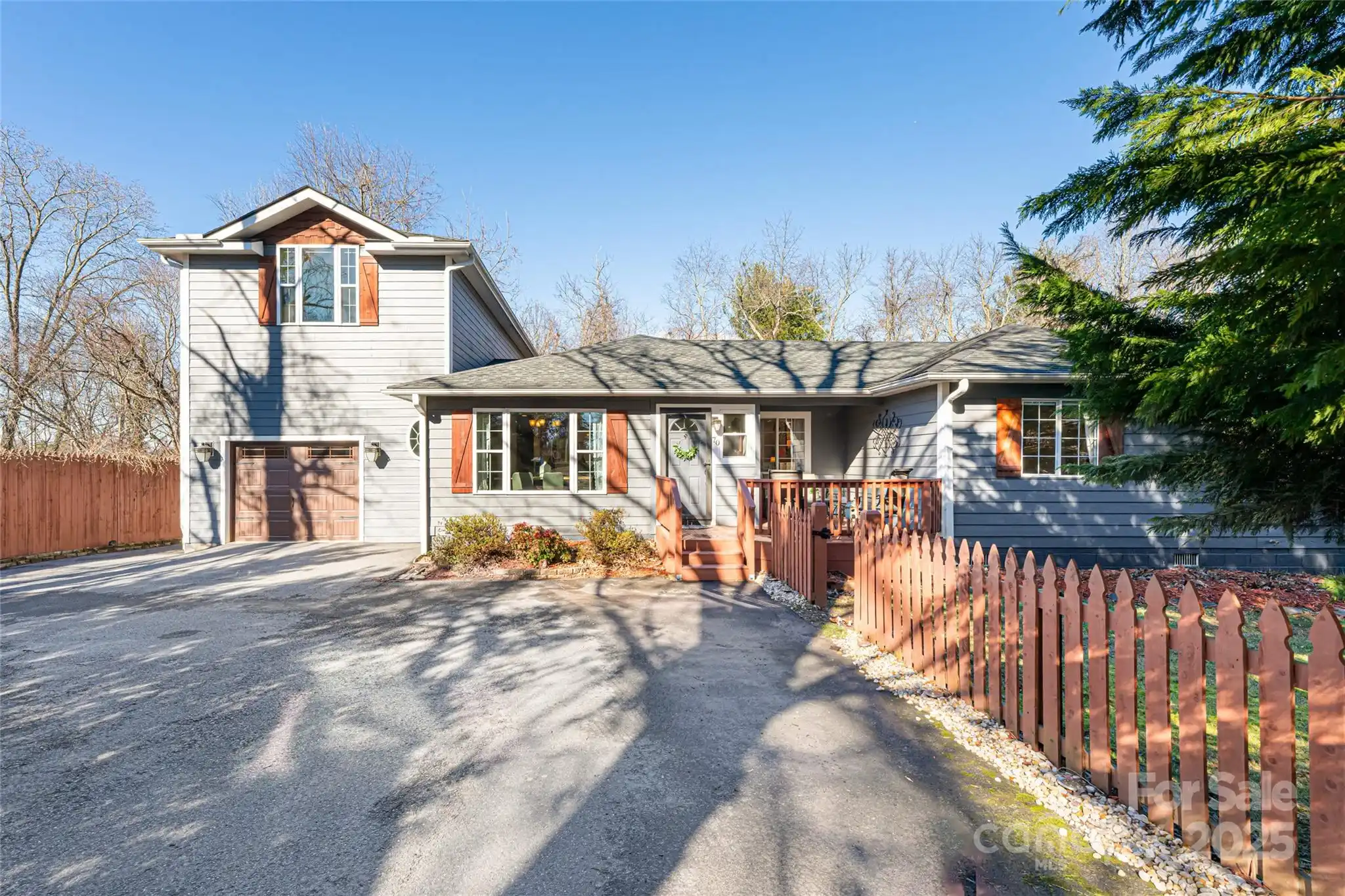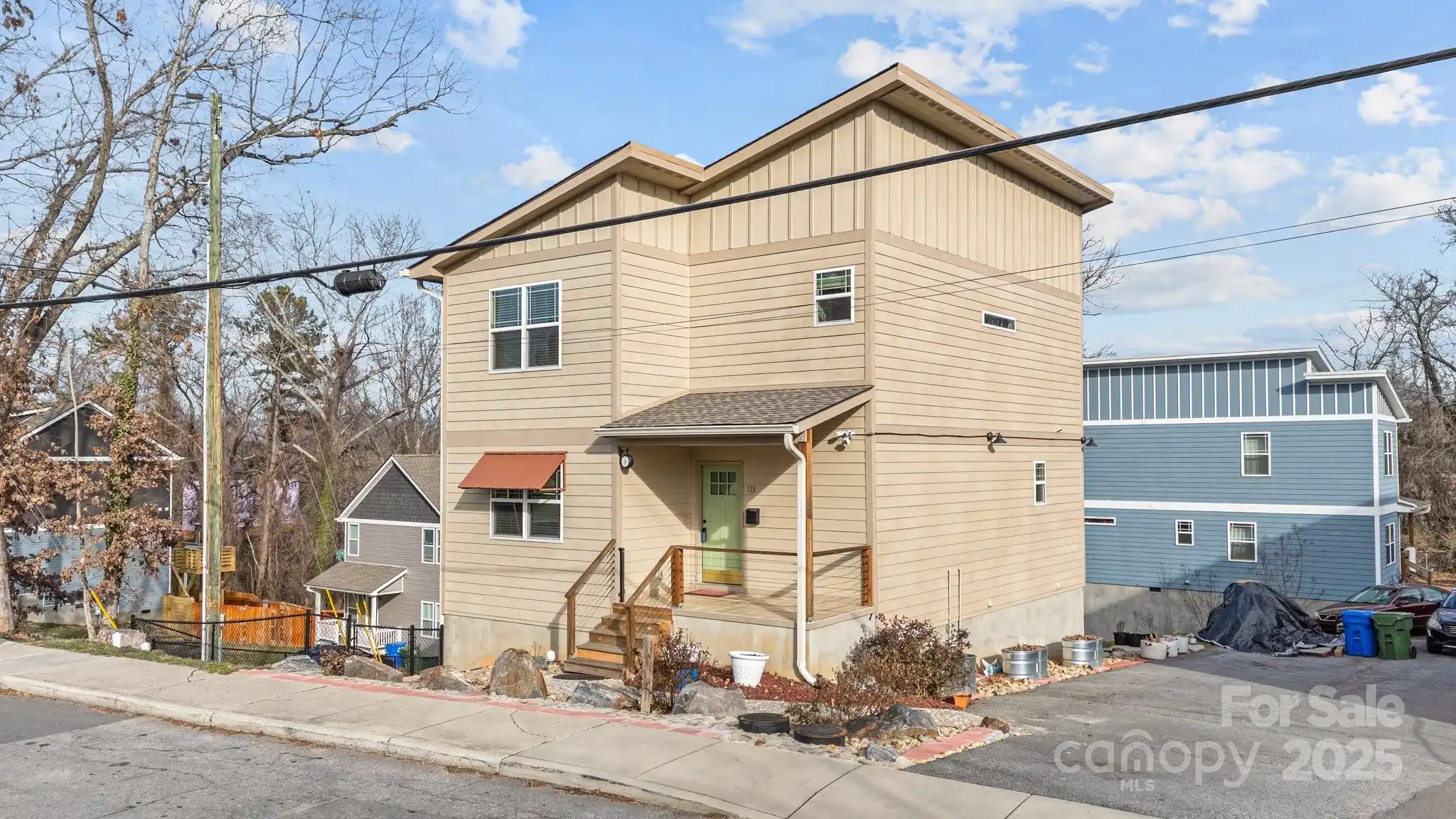Additional Information
Above Grade Finished Area
1509
Appliances
Dishwasher, Disposal, Electric Cooktop, Electric Oven, Microwave, Refrigerator with Ice Maker, Self Cleaning Oven, Tankless Water Heater
Association Annual Expense
600.00
Association Fee Frequency
Monthly
Association Phone
828-650-6875
Basement
Daylight, Finished, Interior Entry, Partial, Walk-Out Access
Below Grade Finished Area
754
Builder Name
Falcon Const. and Development
City Taxes Paid To
Reynolds
Construction Type
Site Built
ConstructionMaterials
Hardboard Siding, Other - See Remarks
Cooling
Ceiling Fan(s), Central Air, ENERGY STAR Qualified Equipment, Heat Pump, Zoned
CumulativeDaysOnMarket
113
Development Status
Completed
Directions
Take I-240 E toward US-70 E. Go for 3.5 mi. Take exit 8 toward US-74-A W/NC-81. Go for 0.4 mi. Turn right onto Fairview Rd toward Fairview Rd. Go for 0.2 mi. Turn left onto School Rd E. Go for 0.8 mi. Turn left onto Lamar Dr. Turn left onto Loblolly Dr. Turn left onto Fox Dr. 1st house on right.
Door Features
Insulated Door(s)
Down Payment Resource YN
1
Fencing
Back Yard, Partial
Fireplace Features
Gas, Gas Log, Gas Unvented, Living Room
Flooring
Carpet, Tile, Wood
Foundation Details
Basement
Green Verification Count
1
HOA Subject To Dues
Voluntary
Heating
Central, Forced Air, Natural Gas, Zoned
Interior Features
Attic Other, Entrance Foyer, Kitchen Island, Storage, Walk-In Pantry
Laundry Features
Electric Dryer Hookup, Lower Level, Sink
Lot Features
Corner Lot, Green Area
Middle Or Junior School
AC Reynolds
Mls Major Change Type
Price Decrease
Parcel Number
9657-64-8991-00000
Patio And Porch Features
Covered, Deck, Front Porch, Patio
Plat Reference Section Pages
234-133
Previous List Price
729000
Public Remarks
Brand new and move-in ready. Are you looking for your next home or investment? This beautiful home has a floor plan that offers options and an Energy Star certification. The rooms are spacious with luxury finishes and conveniences. The main level features oak wood floors, large windows, and 9' ceilings. The kitchen is open concept with a large dining area and adjacent sitting/keeping room. There are lots of soft-touch cabinets and drawers in the kitchen and stainless steel appliances. You'll find cozy bedrooms and upscale bathrooms in the upper level and a bonus room, bedroom, bathroom, and laundry room in the walk-out lower level. Enjoy your large outdoor space from the backyard, covered front porch or side deck. No City property tax. Convenient central Asheville area location to schools, shopping, and recreational areas.
Road Responsibility
Private Maintained Road
Road Surface Type
Concrete, Gravel
Security Features
Carbon Monoxide Detector(s), Smoke Detector(s)
Sq Ft Total Property HLA
2263
Syndicate Participation
Participant Options
Syndicate To
Apartments.com powered by CoStar, IDX, IDX_Address, Realtor.com
Utilities
Cable Connected, Electricity Connected, Gas, Satellite Internet Available, Underground Power Lines, Wired Internet Available
Virtual Tour URL Branded
https://tours.maryyoungphotography.com/2292156
Virtual Tour URL Unbranded
https://tours.maryyoungphotography.com/2292156
Window Features
Insulated Window(s)
Zoning Specification
RES 0-3










































