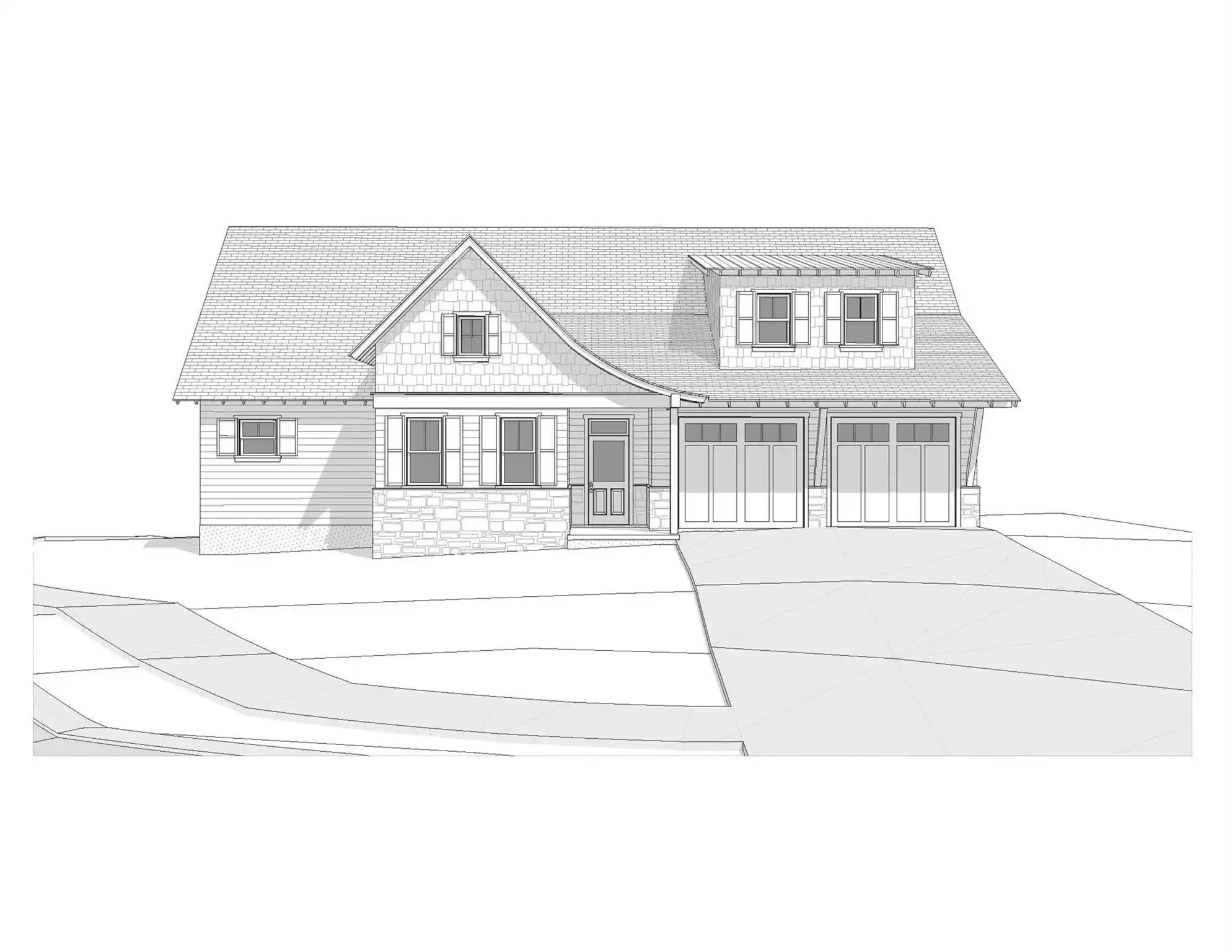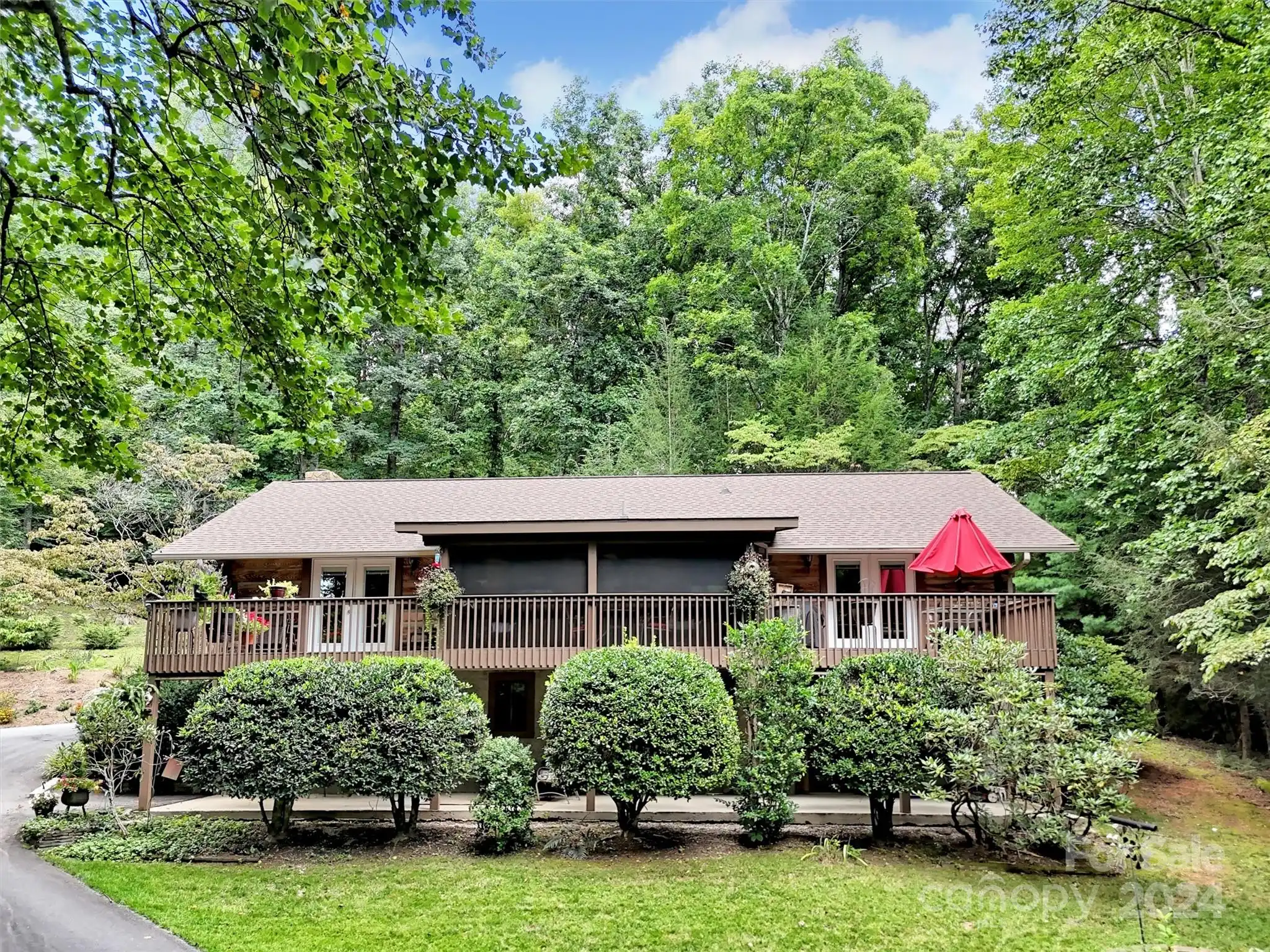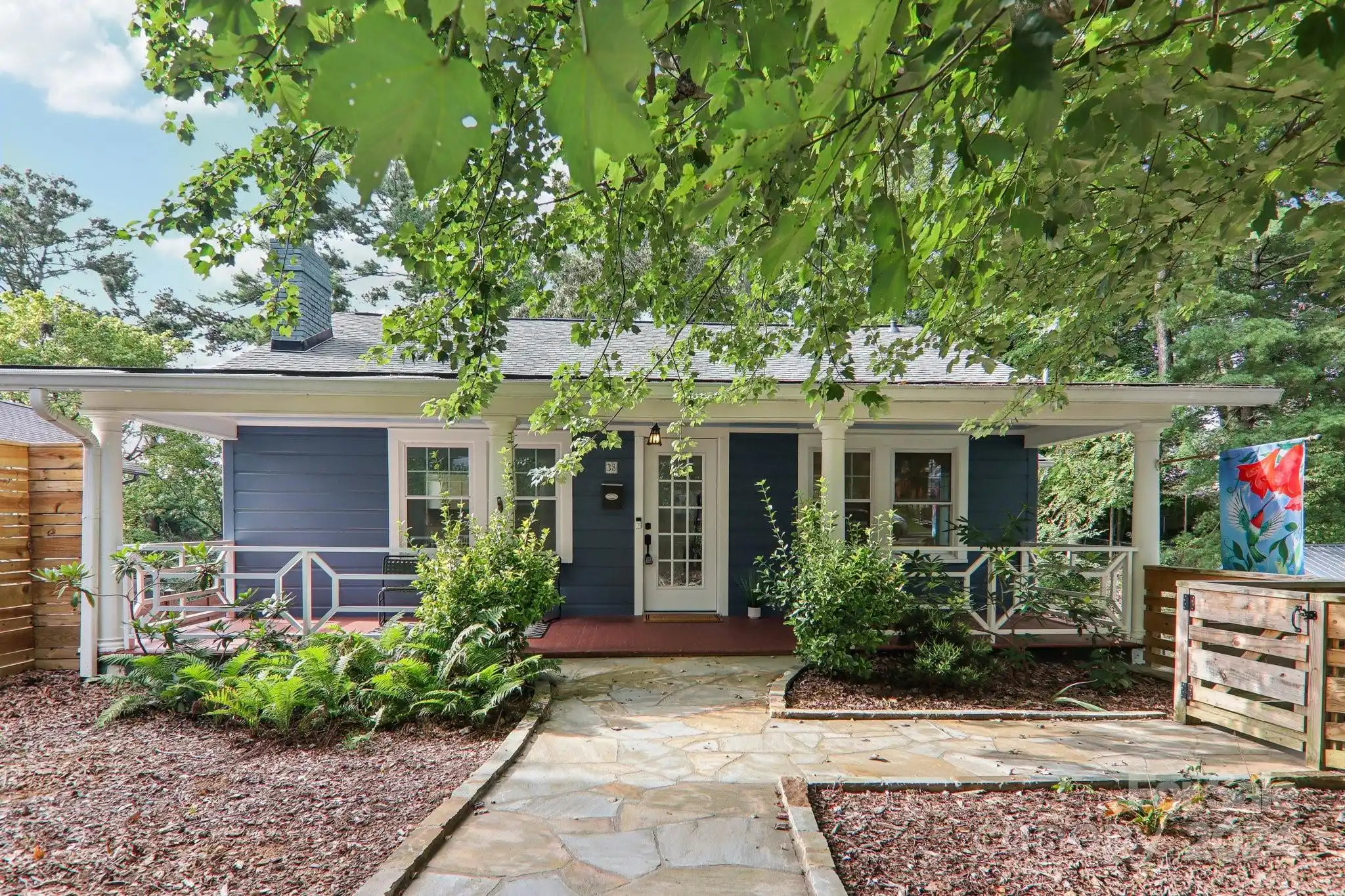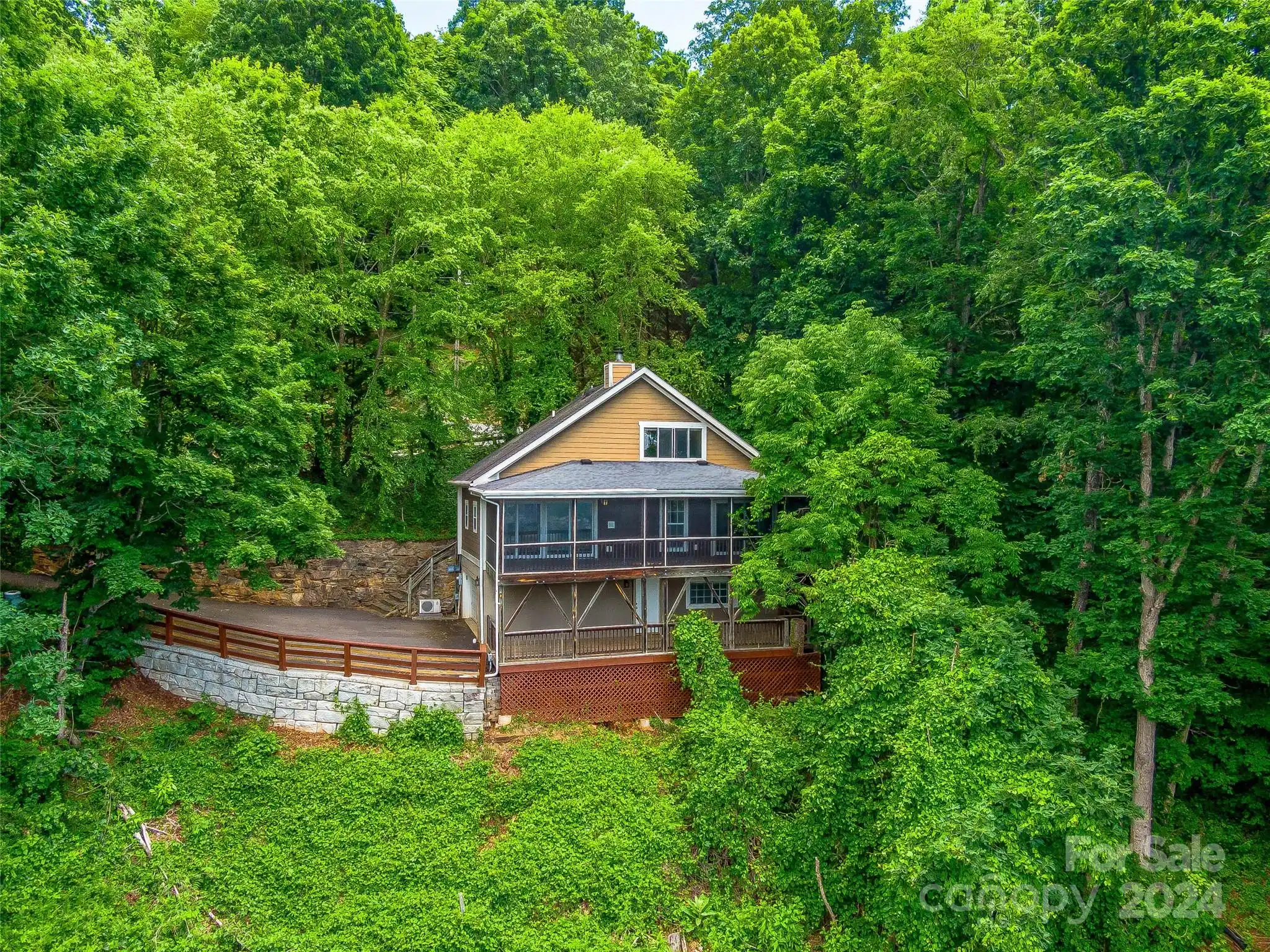Additional Information
Above Grade Finished Area
1551
Appliances
Dishwasher, Disposal, Electric Water Heater, Gas Oven, Gas Range, Microwave, Refrigerator, Washer/Dryer
Basement
Basement Garage Door, Daylight, Exterior Entry, Full, Interior Entry, Partially Finished, Storage Space, Walk-Out Access, Walk-Up Access
Below Grade Finished Area
538
City Taxes Paid To
Asheville
Construction Type
Site Built
ConstructionMaterials
Brick Full, Hardboard Siding
Cooling
Central Air, Heat Pump
Directions
Go north on Kimberly Ave. Turn Right on Griffing Blvd., Go to the end of the Rose Garden, bear left for just 50 ft., then bear right for about .25 miles. Turn Right of Griffing Circle. Go .25 miles to house on right.
Door Features
Insulated Door(s)
Elementary School
Asheville City
Fireplace Features
Den, Gas, Gas Log, Gas Vented, Living Room, Wood Burning
Flooring
Concrete, Tile, Wood
Foundation Details
Basement
Heating
Electric, Forced Air, Heat Pump, Natural Gas
Interior Features
Breakfast Bar, Built-in Features, Entrance Foyer, Kitchen Island, Pantry, Storage
Laundry Features
Laundry Closet, Main Level
Lot Features
Private, Wooded
Middle Or Junior School
Asheville
Mls Major Change Type
Price Decrease
Parcel Number
9740-81-3979-00000
Parking Features
Basement, Driveway, Attached Garage, Garage Faces Side
Patio And Porch Features
Covered, Deck, Screened
Previous List Price
899000
Public Remarks
Located in the coveted Grove Park neighborhood, this home combines the best of privacy and convenience. Enjoy the tranquility of living among the trees while being just a short drive away from Asheville's vibrant shops, restaurants, and cultural attractions. Enjoy the expansive covered screened porch boasting mountain views in the winter - ideal for hosting gatherings with friends and family or unwinding after a busy day. Step inside this charming residence to discover three bedrooms and two fully updated bathrooms, providing both comfort and style. This tastefully updated rancher features a gas fireplace on the main level and a cozy wood burning fireplace in the lower level. The daylight walk-out basement presents additional living space with a den and another full bathroom, providing flexibility and privacy for guests or family members. Don't miss the opportunity to own this exceptional property in one of Asheville's most sought-after neighborhoods.
Restrictions
No Representation
Road Responsibility
Publicly Maintained Road
Road Surface Type
Asphalt, Paved
Sq Ft Total Property HLA
2089
SqFt Unheated Basement
1048
Subdivision Name
Grove Park
Syndicate Participation
Participant Options
Utilities
Cable Available, Electricity Connected, Gas
Virtual Tour URL Branded
https://listings.outsidein.media/sites/52-griffing-cir-asheville-nc-28804-10039113/branded
Virtual Tour URL Unbranded
https://listings.outsidein.media/videos/019021de-8962-715a-8357-28dfa584c5e2
Window Features
Insulated Window(s)










































