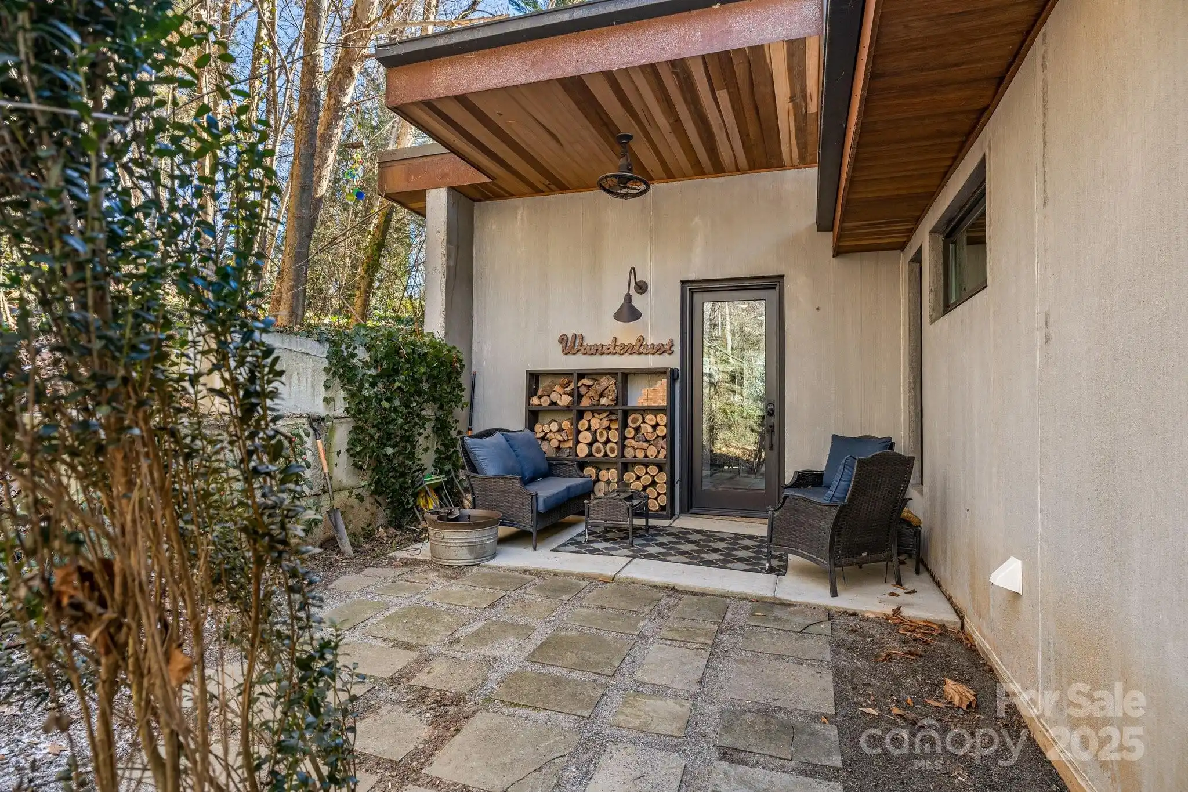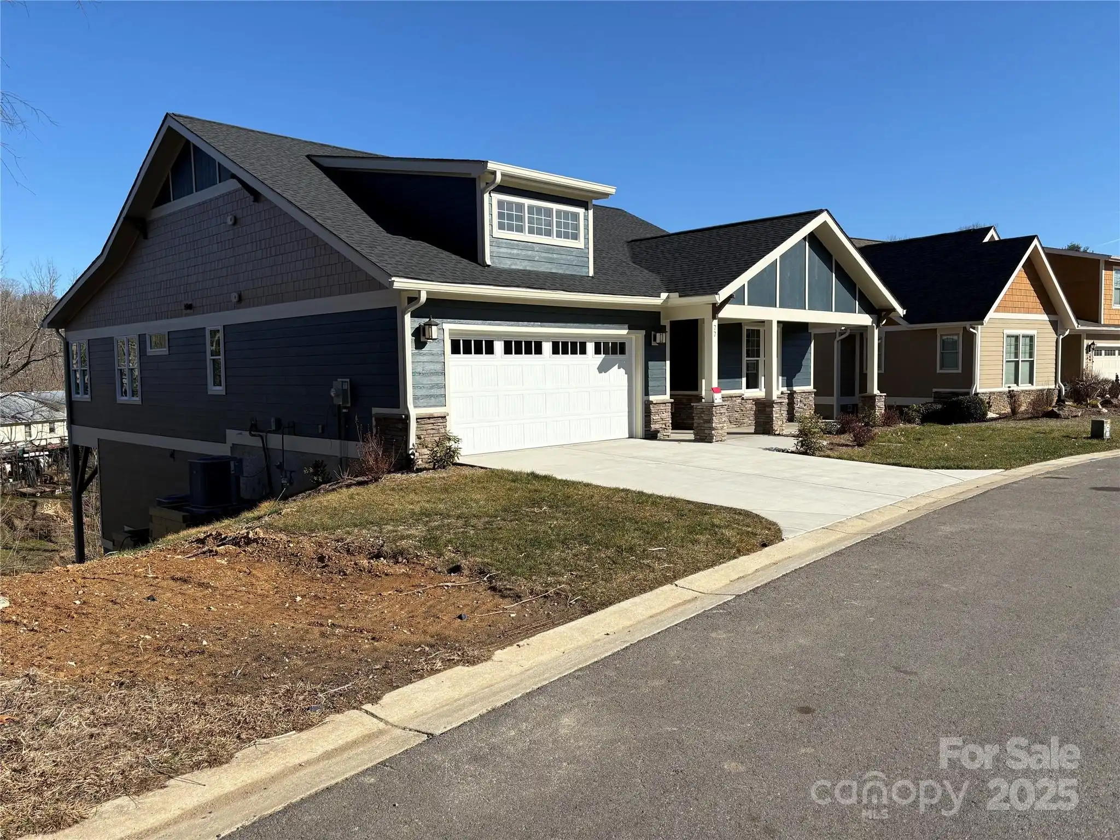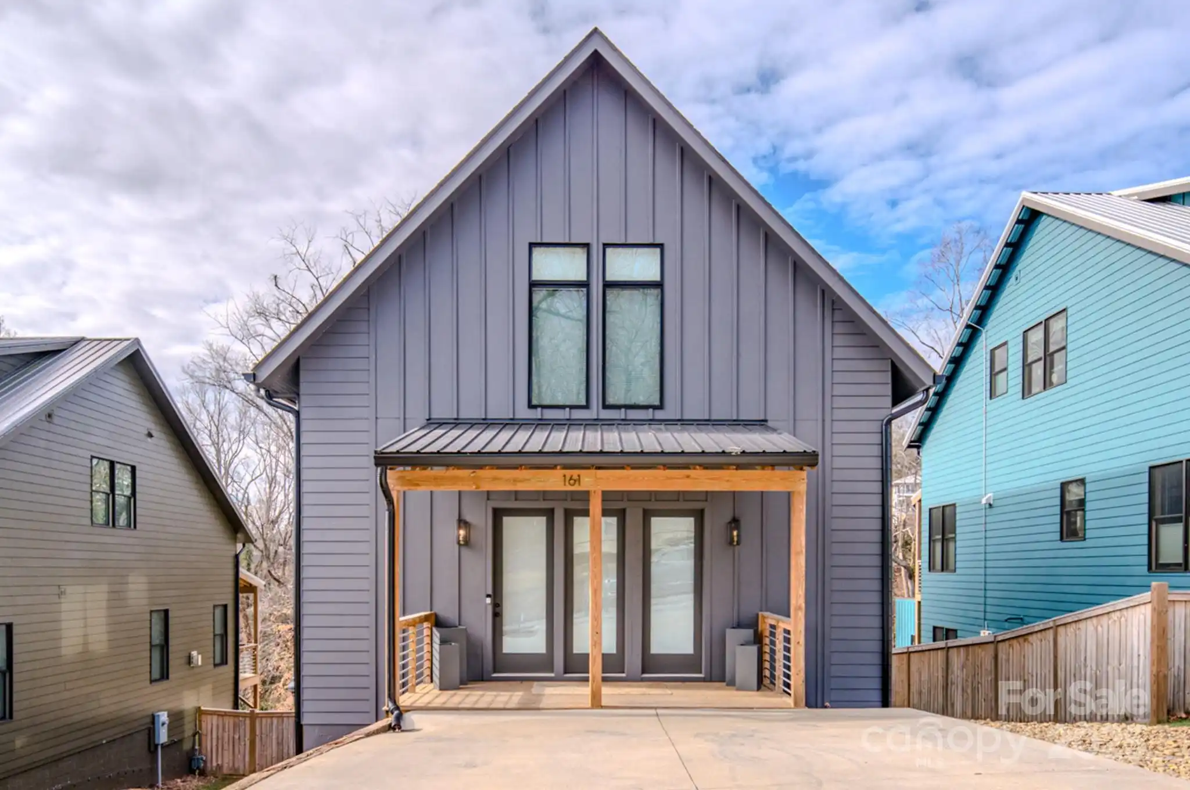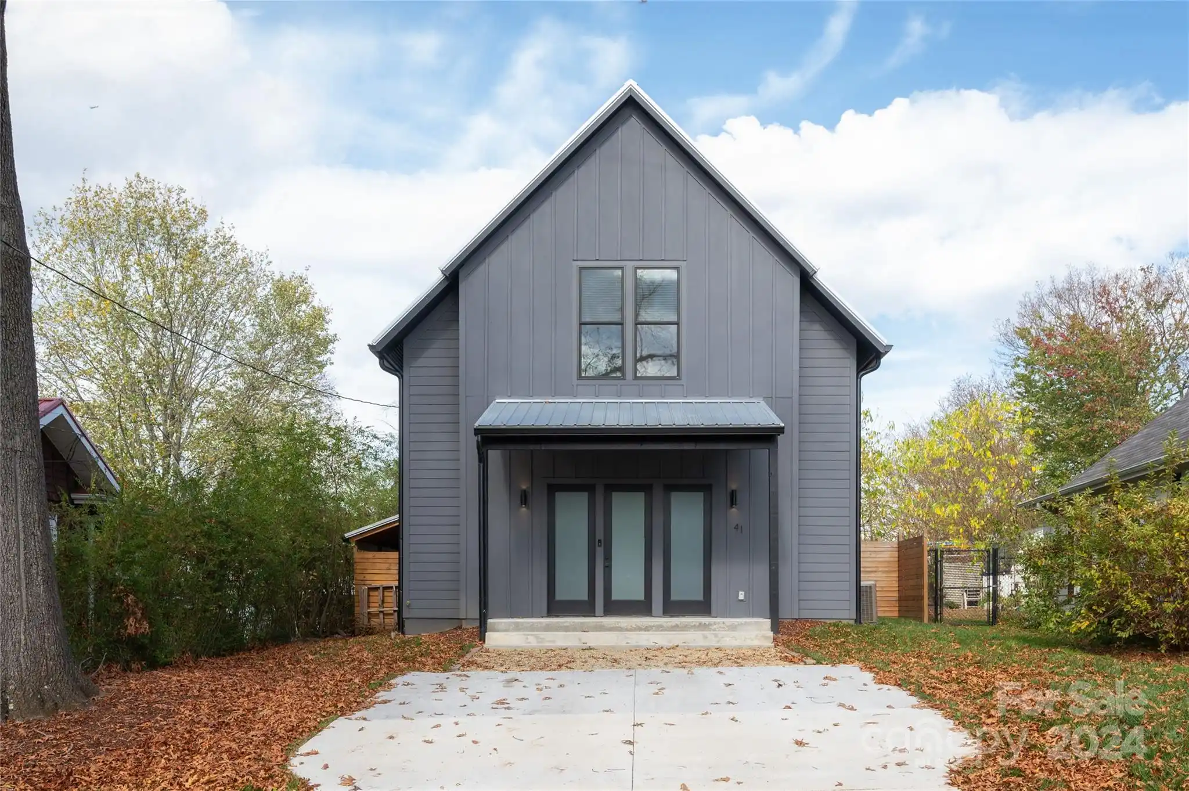Additional Information
Above Grade Finished Area
2758
Accessibility Features
Door Width 32 Inches or More, Lever Door Handles, Hall Width 36 Inches or More
Appliances
Dishwasher, Disposal, Electric Oven, Exhaust Hood, Gas Range, Gas Water Heater, Microwave, Refrigerator, Tankless Water Heater
Association Annual Expense
560.00
Association Fee Frequency
Annually
Association Name
Will Gaddy
Association Phone
828-707-1639
Basement
Partially Finished
Builder Name
Christopher Fox Builders
City Taxes Paid To
Asheville
Community Features
Sidewalks, Street Lights
Construction Type
Site Built
ConstructionMaterials
Fiber Cement, Stone Veneer
Cooling
Ceiling Fan(s), Heat Pump
CumulativeDaysOnMarket
248
Development Status
Proposed
Directions
*For GPS use 29 W. Oakview Rd, Asheville 28806. From West Asheville, take Haywood Rd to Sand Hill Rd. At the bottom of the hill, turn left to stay on Sand Hill. Left at light on West Oakview Rd. Turn right into Ashecroft on Ashe Park Circle. House on right. From Asheville, take I-240 to the Brevard Rd exit. Turn left on 191 Brevard Rd, then right at light onto Bear Creek Rd. Left on Sand Hill, then left on West Oakview Rd. Right into Ashecroft on Ashe Park Circle.
Elementary School
Sand Hill-Venable/Enka
Fireplace Features
Gas, Gas Log, Gas Vented, Living Room
Flooring
Carpet, Tile, Wood
Foundation Details
Permanent
Green Sustainability
Engineered Wood Products, No VOC Coatings, Spray Foam Insulation
HOA Subject To Dues
Mandatory
Interior Features
Cable Prewire, Kitchen Island, Open Floorplan, Pantry, Walk-In Closet(s)
Laundry Features
Mud Room, Laundry Room, Main Level
Middle Or Junior School
Enka
Mls Major Change Type
Under Contract-Show
Parcel Number
962704906100000
Parking Features
Attached Garage
Patio And Porch Features
Covered, Rear Porch
Previous List Price
875000
Public Remarks
Exciting new community in Asheville! Ashecroft is focused on custom-quality construction in a wooded environment, close to shopping and services with a variety of home plans. Each floor plan has been thoughtfully designed for everyone, and also allow “aging in place”. You can truly have your forever home now! Standard features include site finished oak floors, Silestone quartz counters, KitchenAid duel fuel range and French door refrigerator, tile showers, Pella windows and doors, 9' ceilings on main level, and upgraded carpet. Common preserved wooded space to protect views and create a sense of spaciousness. *Pricing subject to change without notice based on cost fluctuations and will be determined at time of contract.
Restrictions
Architectural Review, Subdivision
Road Responsibility
Dedicated to Public Use Pending Acceptance
Road Surface Type
Concrete, Paved
Sq Ft Total Property HLA
2758
Subdivision Name
Ashecroft
Syndicate Participation
Participant Options



