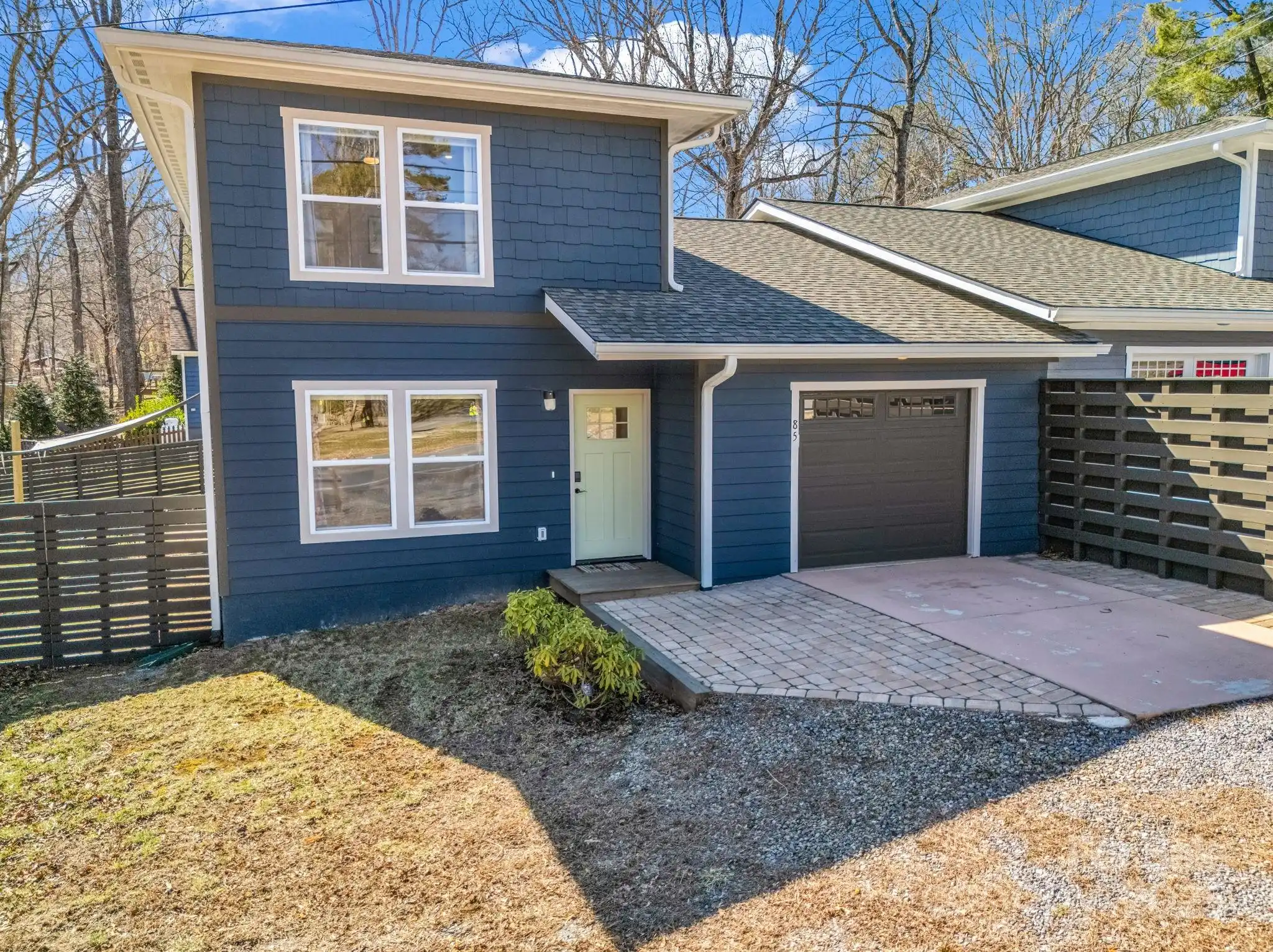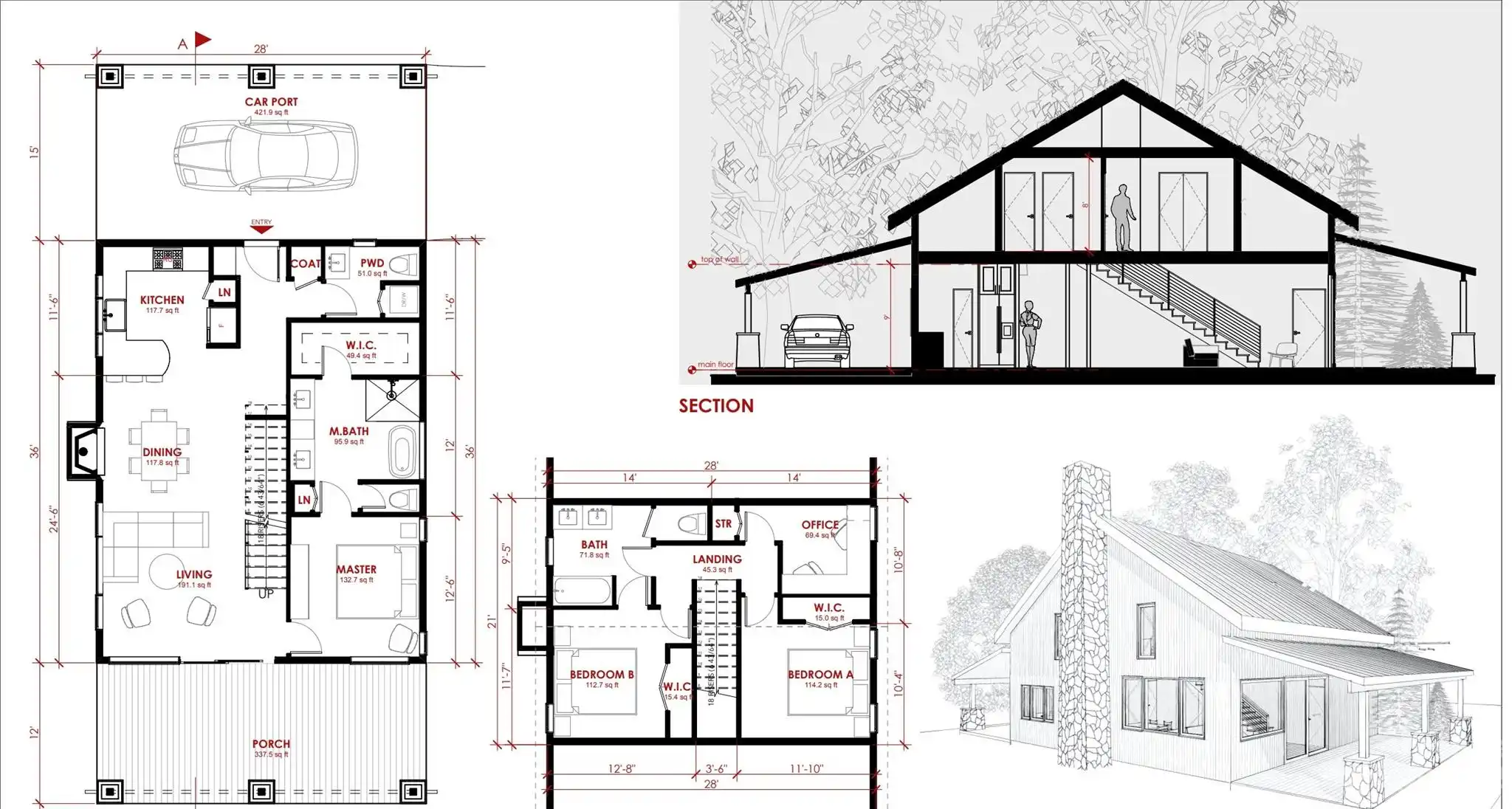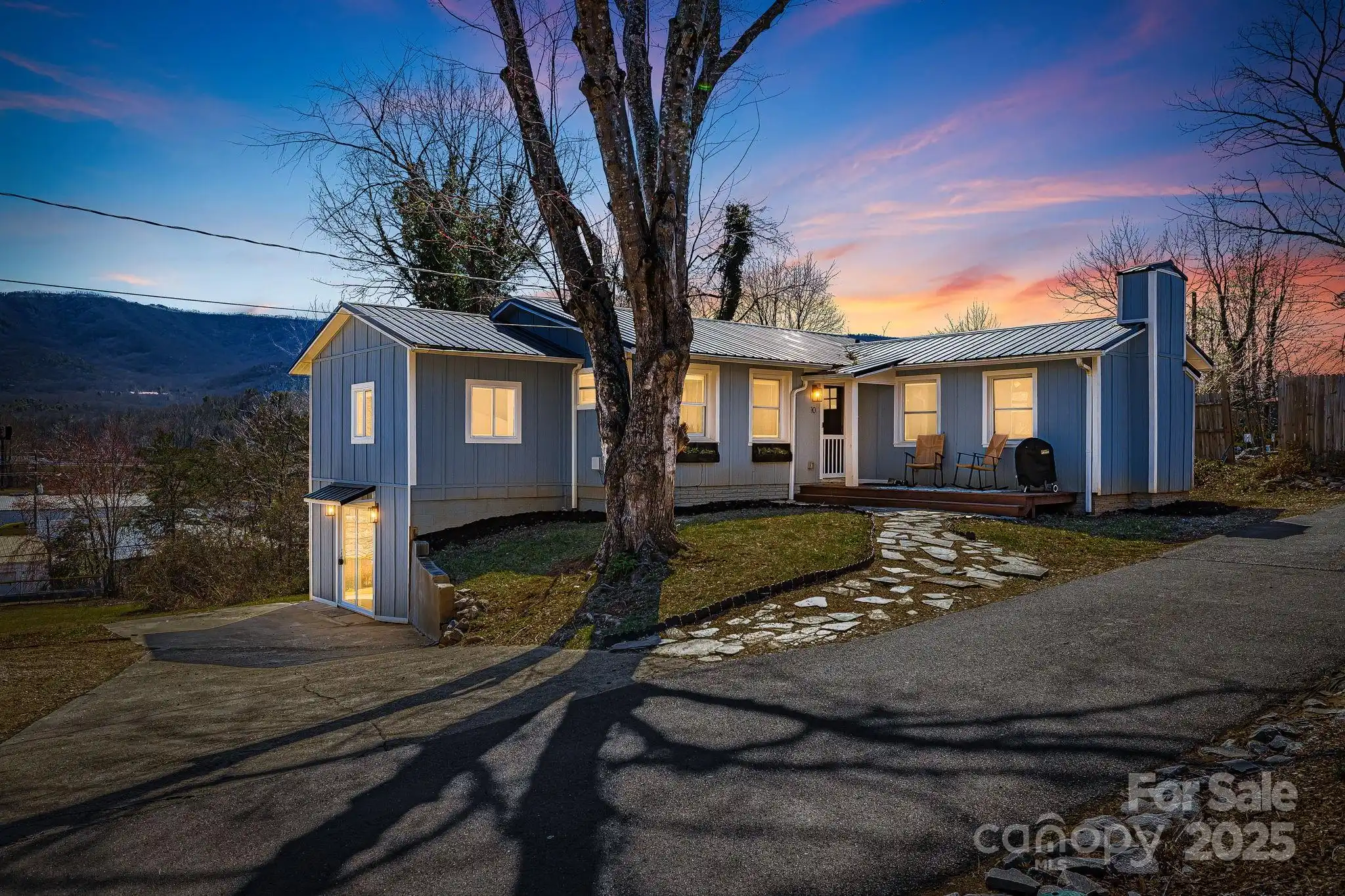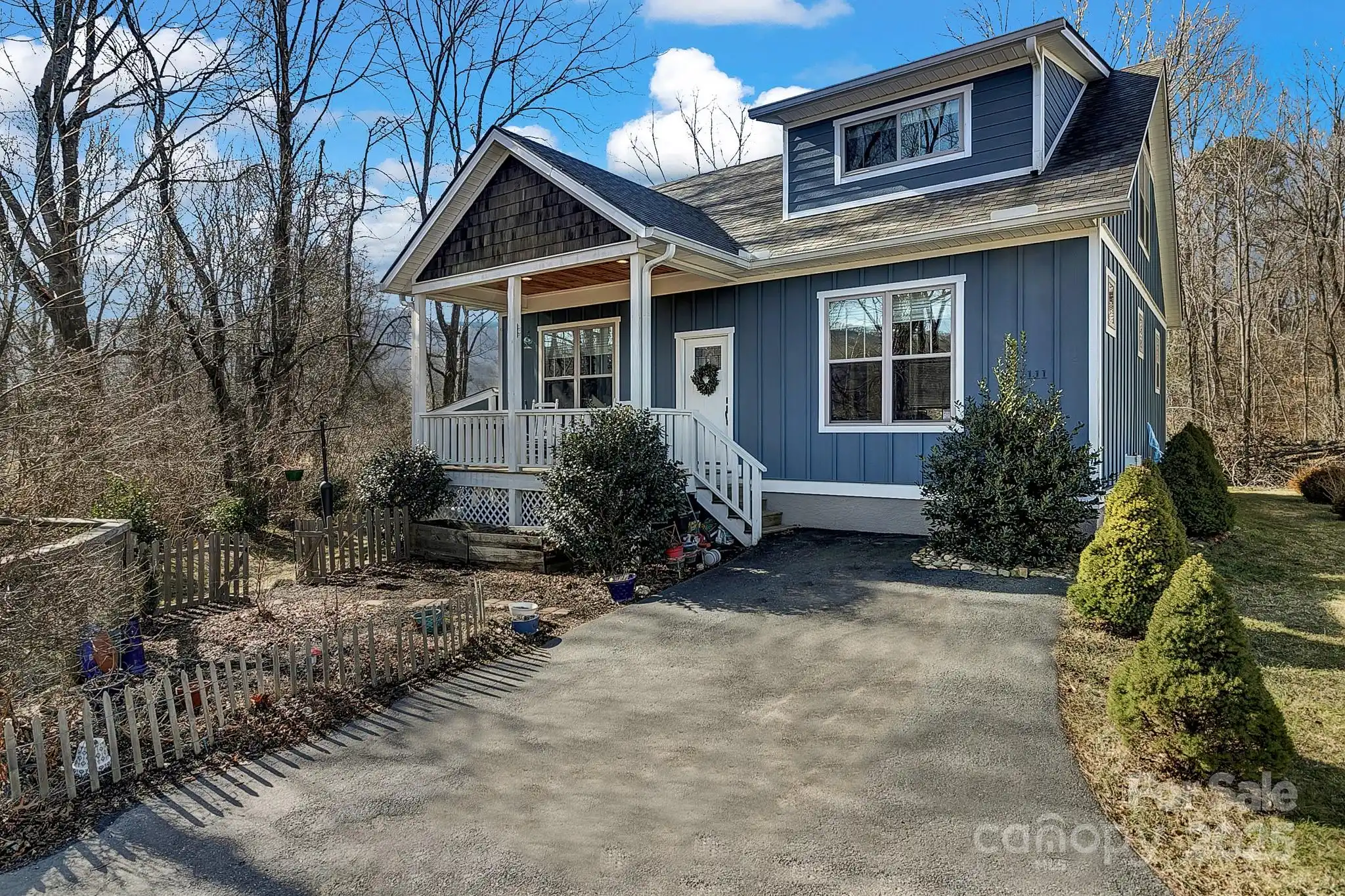Additional Information
Above Grade Finished Area
1422
Appliances
Dishwasher, Electric Oven, Electric Range, Exhaust Fan, Microwave, Refrigerator, Washer/Dryer
Basement
Exterior Entry, Partial, Partially Finished
CCR Subject To
Undiscovered
City Taxes Paid To
Black Mountain
Community Features
Game Court, Golf, Lake Access, Outdoor Pool, Picnic Area, Sport Court, Tennis Court(s), Walking Trails
Construction Type
Site Built
ConstructionMaterials
Brick Full
Cooling
Central Air, Electric
Development Status
Completed
Directions
GPS works great
Door Features
Insulated Door(s), Mirrored Closet Door(s), Sliding Doors, Storm Door(s)
Down Payment Resource YN
1
Elementary School
Black Mountain
Fencing
Back Yard, Chain Link, Partial
Fireplace Features
Gas Log, Living Room
Foundation Details
Basement, Crawl Space, Other - See Remarks
Heating
Central, Forced Air, Natural Gas
High School
Charles D Owen
Interior Features
Attic Other, Hot Tub
Laundry Features
Inside, Laundry Closet, Main Level
Lot Features
Level, Creek/Stream
Middle Or Junior School
Charles D Owen
Mls Major Change Type
Under Contract-Show
Other Parking
388 sq.ft 2 car attached carport plus paved driveway and street parking
Other Structures
Outbuilding
Parcel Number
061918105000000
Parking Features
Attached Carport, Driveway
Patio And Porch Features
Covered, Deck, Front Porch
Plat Reference Section Pages
193
Public Remarks
Location, location, location! This charming brick ranch is ideally situated in the heart of Black Mountain, just under 1/4 mile from Lake Tomahawk Park, featuring walking trails, outdoor pool, tennis courts, and a 9-acre lake with non-motorized boating. Less than 3/4 mile to the Black Mountain Golf Course and downtown’s vibrant Main Street, with cafes, shopping, and dining! Built in 1972, this 3-bed, 2-bath home boasts Golden teak floors, updated kitchen and bathrooms, a gas fireplace, and solar tubes for added light. Enjoy a 2-car carport with finished storage room, and a 729 sq. ft. semi-finished basement with outside access (vented heat/air). Additionally, a detached 10' x 20' studio offers extra storage or workspace. The large level double lot features a small stream and winter mountain views. New roof in 2015, HVAC in 2008, and gas water heater in 2015. Most furnishings are negotiable. Ideal for hobbyist, artist or someone who enjoys tinkering. Hurry—this gem won’t last long!
Restrictions Description
As per local zoning
Road Responsibility
Publicly Maintained Road
Road Surface Type
Asphalt, Paved
Security Features
Carbon Monoxide Detector(s), Smoke Detector(s)
Sq Ft Total Property HLA
1422
SqFt Unheated Basement
729
Subdivision Name
Methodist Colony
Syndicate Participation
Participant Options
Syndicate To
Apartments.com powered by CoStar, IDX, IDX_Address, Realtor.com
Utilities
Cable Connected, Electricity Connected, Gas, Wired Internet Available
Virtual Tour URL Branded
https://my.matterport.com/show/?m=krZ9RmPSsbH
Virtual Tour URL Unbranded
https://my.matterport.com/show/?m=krZ9RmPSsbH
Window Features
Insulated Window(s), Skylight(s), Window Treatments
















































