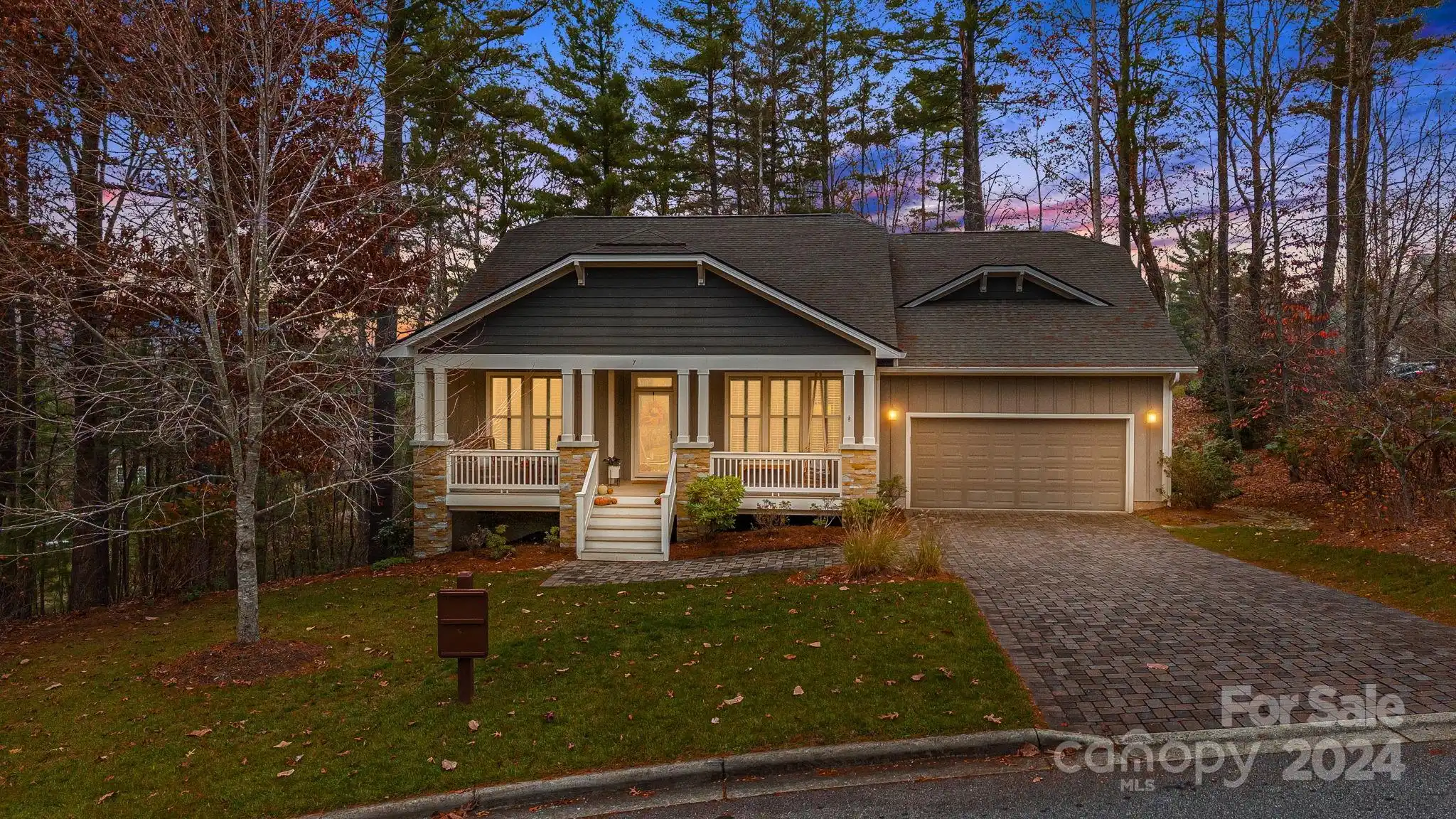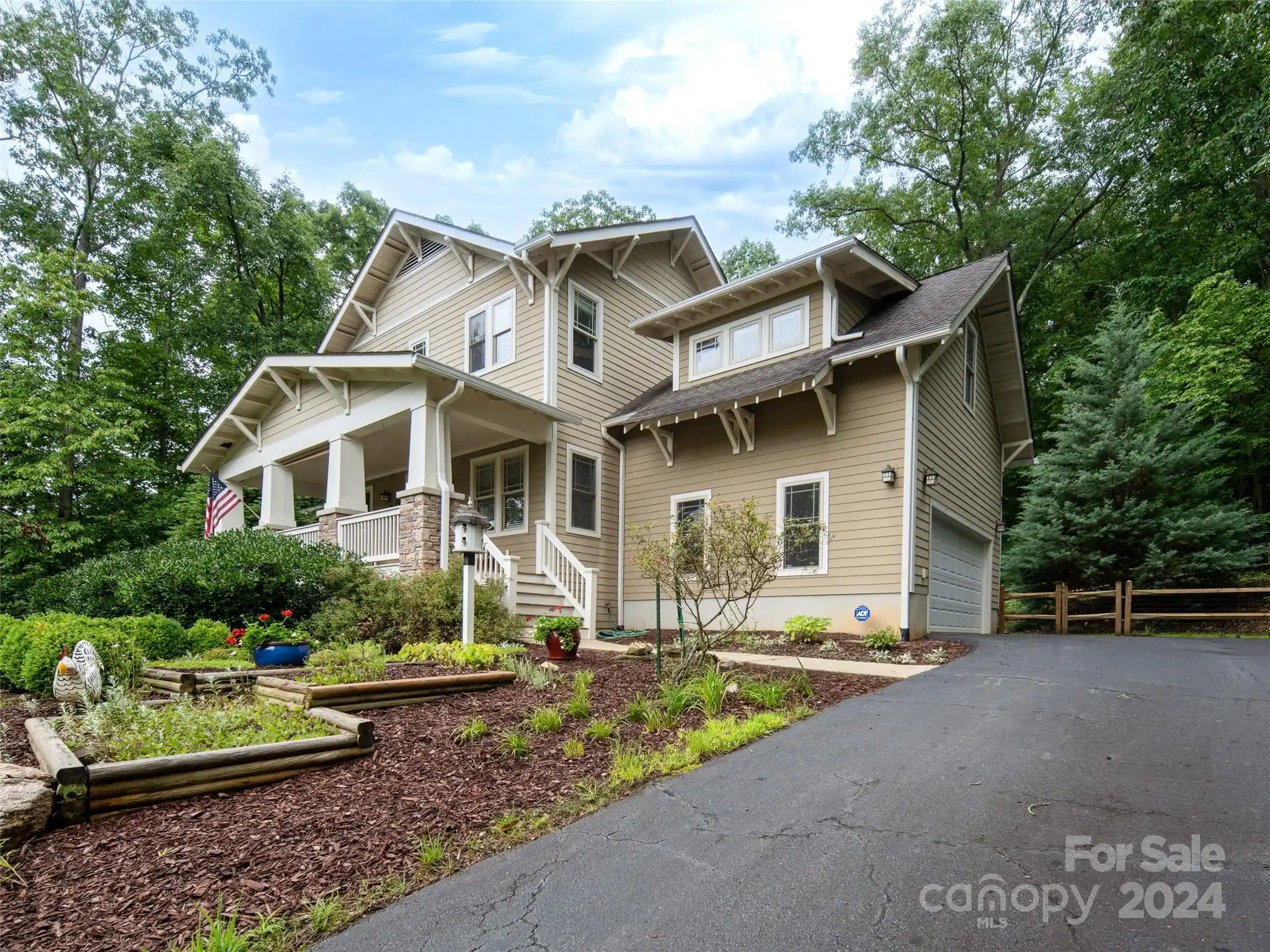Additional Information
Above Grade Finished Area
2518
Appliances
Dishwasher, Disposal, Gas Oven, Gas Water Heater, Microwave, Refrigerator
Association Annual Expense
2400.00
Association Fee Frequency
Quarterly
Association Name
Bill McMannis
Association Phone
828-670-8293
Basement
Basement Garage Door, Daylight, Finished, Interior Entry, Storage Space
Below Grade Finished Area
1200
City Taxes Paid To
No City Taxes Paid
Community Features
Clubhouse, Lake Access, Playground, Recreation Area, Sidewalks, Sport Court, Street Lights, Tennis Court(s), Walking Trails
Construction Type
Site Built
ConstructionMaterials
Fiber Cement, Stone
Cooling
Ceiling Fan(s), Central Air, Gas, Heat Pump, Zoned
Development Status
Completed
Directions
I-40 TO EXIT 44. TURN RIGHT, GO 1.6 MILES TO LEFT ONTO SANDHILL ROAD AT LIGHT. GO TO 3RD LIGHT, TURN RIGHT ONTO LAKE DRIVE; LEFT AT TRAFFIC CIRCLE AND CONTINUE TO 535 WELSH PARTRIDGE
Door Features
French Doors, Insulated Door(s)
Elementary School
Hominy Valley/Enka
Fireplace Features
Gas, Gas Unvented, Great Room
Flooring
Carpet, Tile, Wood
Foundation Details
Basement
HOA Subject To Dues
Mandatory
Heating
Forced Air, Natural Gas
Laundry Features
Gas Dryer Hookup, Laundry Room, Main Level, Washer Hookup
Lot Features
Level, Wooded
Lot Size Dimensions
71x114x71x121
Middle Or Junior School
Enka
Mls Major Change Type
Price Decrease
Parcel Number
9617-40-8368-00000
Parking Features
Driveway, Attached Garage, Garage Door Opener, Garage Faces Front, On Street
Patio And Porch Features
Covered, Deck, Porch, Screened
Previous List Price
995000
Public Remarks
PRICE IMPROVEMENT! "70K price adjustment ( less than $250/sq. ft ) to allow for new owner improvements!" A great opportunity for a spacious 4 Bedroom, 3.5 bath home with flexible living space in the highly sought after Biltmore Lake Community. With three levels of heated living area, this home provides the owner with usual spaces as well as the ability to be creative in how the other spaces are used. The usual spaces include the primary suite, home office, dining room and screened porch on the main, as well as the remaining bedrooms, full bath and a walk-out attic on the top level that allows for amble storage. The finished basement has a full bath and three spaces that can be used for Media, Recreation, In-home gym, etc .., Off of this floor is the extended deck and fully fenced back yard that allows for entertainment and safety for pets. This great home is within walking distance to community amenities that include trails, sports & courts and Biltmore Lakes clubhouse & boat house.
Restrictions
Manufactured Home Not Allowed
Road Responsibility
Publicly Maintained Road
Road Surface Type
Asphalt, Paved
Security Features
Security System, Smoke Detector(s)
Sq Ft Total Property HLA
3718
Subdivision Name
Biltmore Lake
Syndicate Participation
Participant Options
Utilities
Cable Available, Electricity Connected, Gas, Underground Power Lines, Underground Utilities
Virtual Tour URL Branded
https://www.zillow.com/view-imx/fe1bd451-67bc-4ad3-86cb-3f49ccb1da40?wl=true&setAttribution=mls&initialViewType=pano
Virtual Tour URL Unbranded
https://www.zillow.com/view-imx/fe1bd451-67bc-4ad3-86cb-3f49ccb1da40?wl=true&setAttribution=mls&initialViewType=pano
Window Features
Insulated Window(s), Window Treatments




































