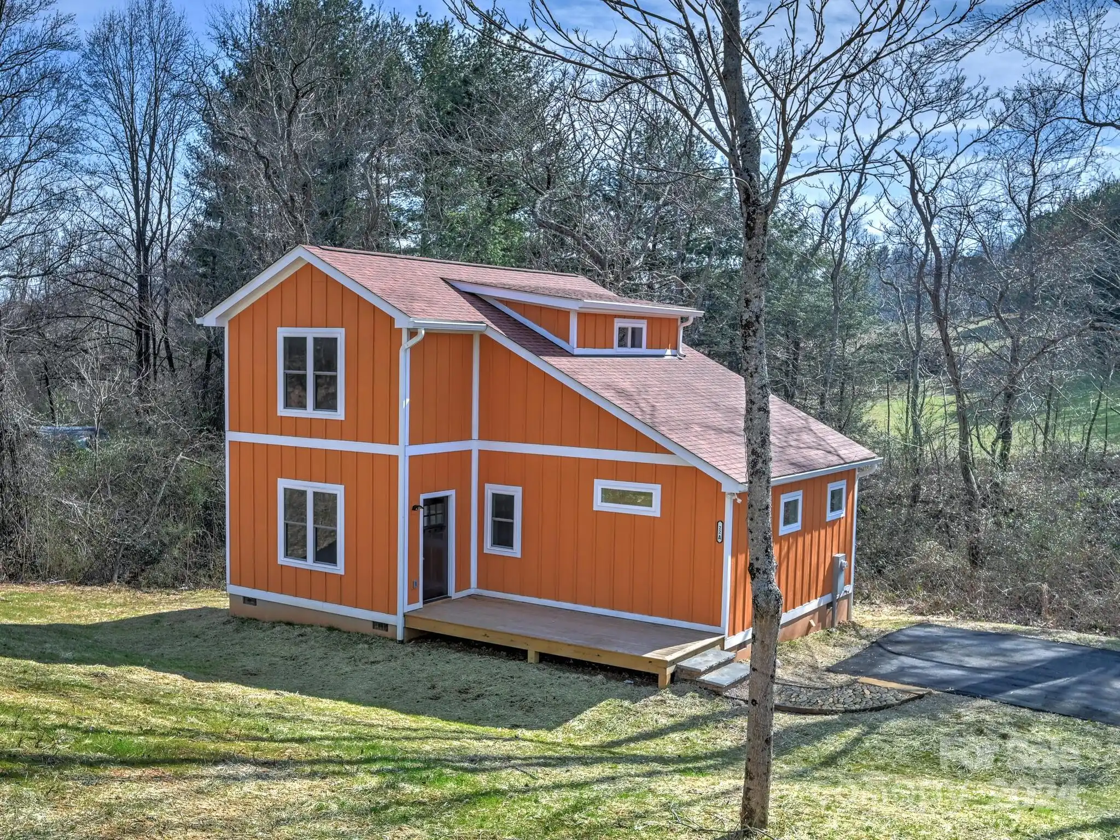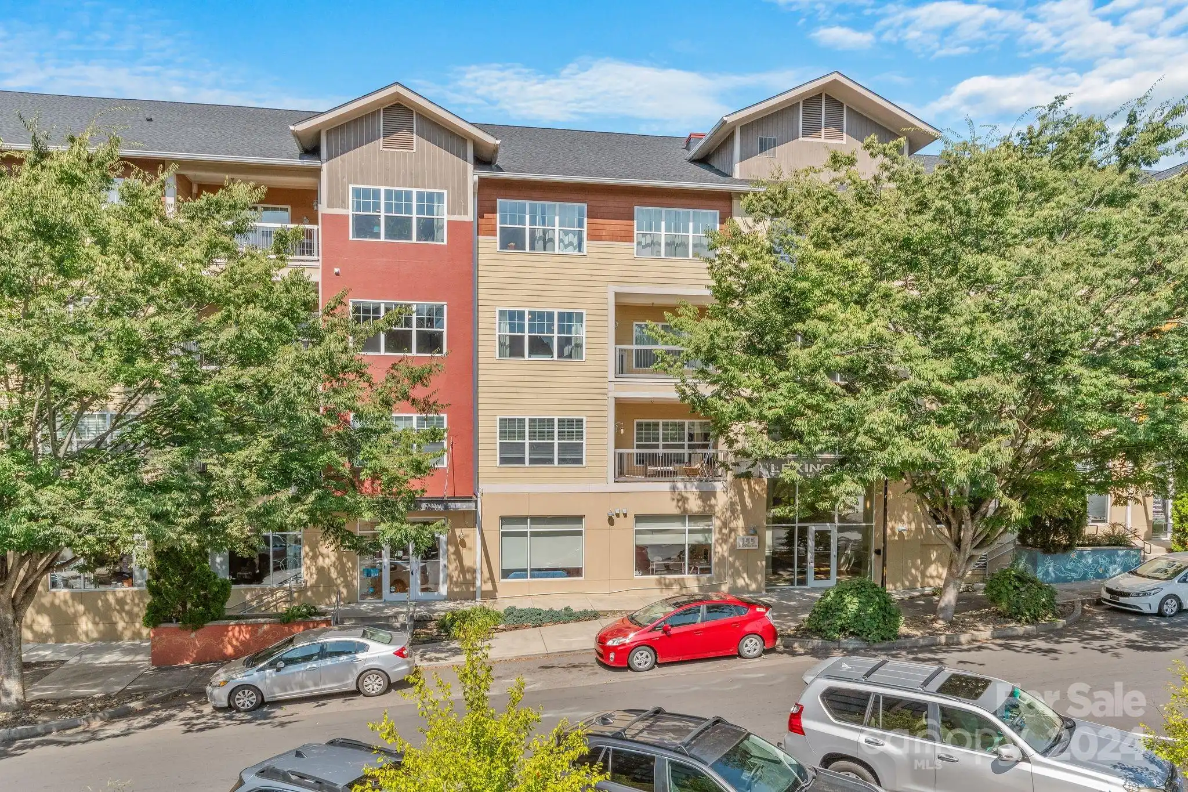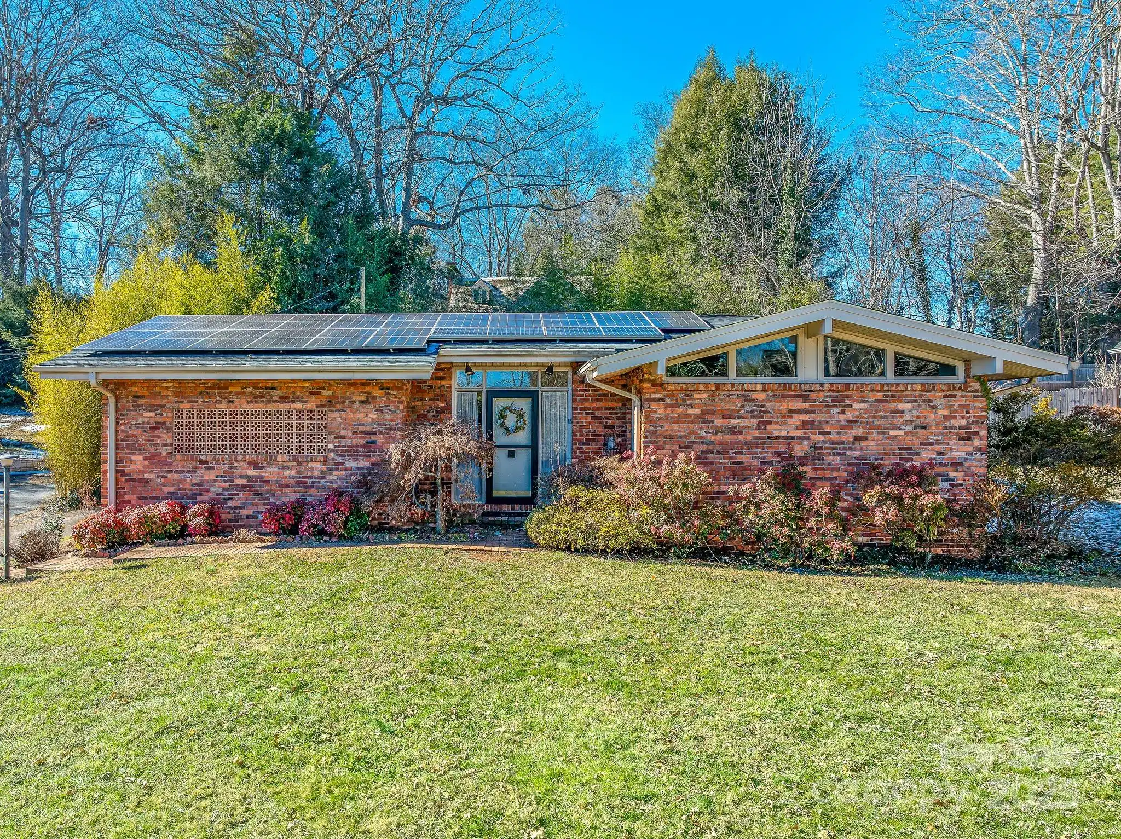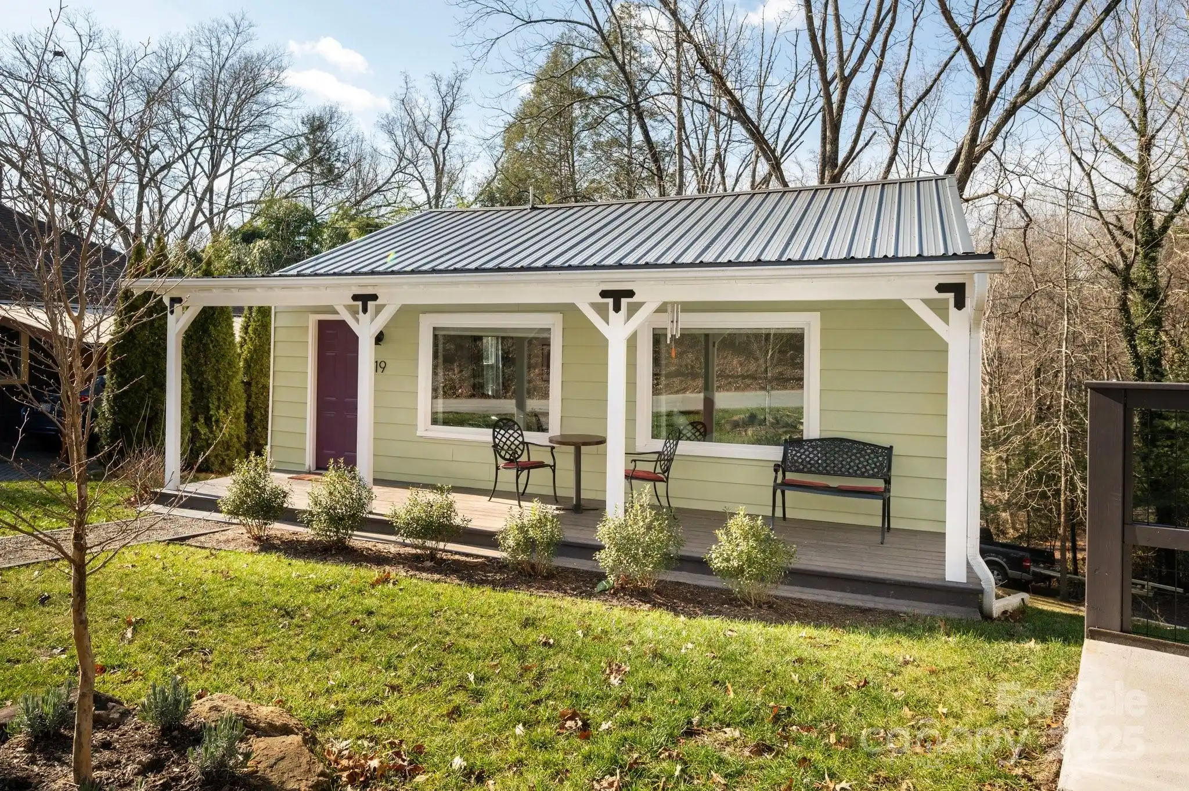Additional Information
Above Grade Finished Area
1278
Appliances
Disposal, ENERGY STAR Qualified Dishwasher, ENERGY STAR Qualified Refrigerator, Gas Range, Microwave, Tankless Water Heater
CCR Subject To
Undiscovered
City Taxes Paid To
Asheville
Construction Type
Site Built
ConstructionMaterials
Fiber Cement, Hardboard Siding, Wood
Development Status
Completed
Directions
From Haywood Road, turn onto Sand Hill Road. Turn right onto Harnett Street. 54 Harnett Street is on the right. Sign in the yard.
Door Features
Pocket Doors, Sliding Doors
Down Payment Resource YN
1
Elementary School
Unspecified
Exterior Features
Fire Pit
Fireplace Features
Gas, Living Room
Foundation Details
Crawl Space
Interior Features
Kitchen Island, Open Floorplan, Walk-In Closet(s)
Laundry Features
Laundry Closet, Main Level
Middle Or Junior School
Unspecified
Mls Major Change Type
Under Contract-Show
Parcel Number
962893898500000
Patio And Porch Features
Covered, Deck, Front Porch, Side Porch
Public Remarks
Meticulously-designed and curated new construction in desirable West Asheville, ideal for primary residence or investment! Boasting an incredible location, this home enjoys excellent proximity to Haywood Road’s vibrant social district, and is only minutes from downtown Asheville. Bespoke details curated by the owners/builder truly elevate this home, highlighted by gorgeous white oak floors throughout. Exterior features include two covered back decks, established fire pit area, and ideal neighborhood for walking and biking. Open main level floor plan begs to entertain and includes a bright living room, modern kitchen with quartz counters and high-end appliances. Luxurious primary suite features a vaulted ceiling, floor-to-ceiling modern-wood wall accent, and ensuite full bathroom. Second bedroom suite boasts incredible natural light and ensuite bath. Powder room and laundry on main level. Convenient off-street parking and beautiful landscape features. Agent is part-owner in project.
Road Responsibility
Publicly Maintained Road
Road Surface Type
Concrete, Paved
Security Features
Smoke Detector(s)
Sq Ft Total Property HLA
1278
Subdivision Name
West Asheville
Syndicate Participation
Participant Options
Syndicate To
Realtor.com, IDX, IDX_Address
Virtual Tour URL Branded
https://youtu.be/WCmci6StHT0
Virtual Tour URL Unbranded
https://youtu.be/WCmci6StHT0
Window Features
Insulated Window(s)




































