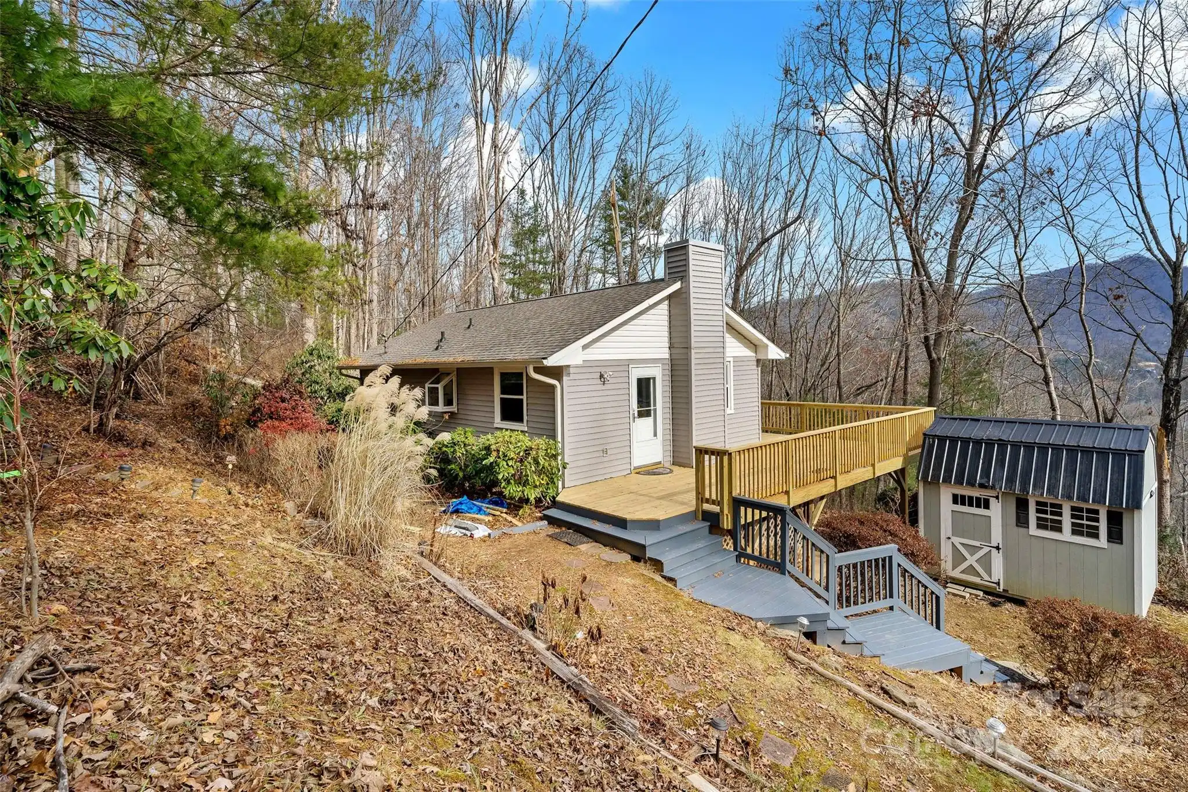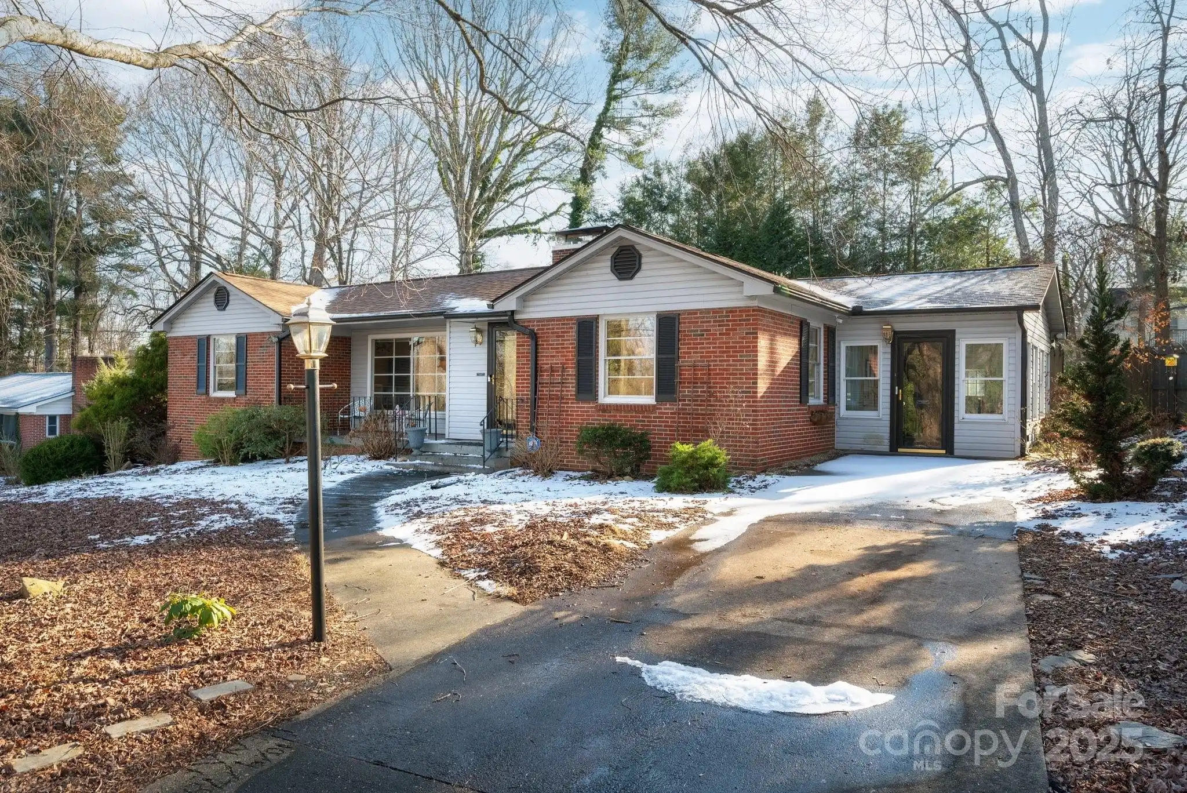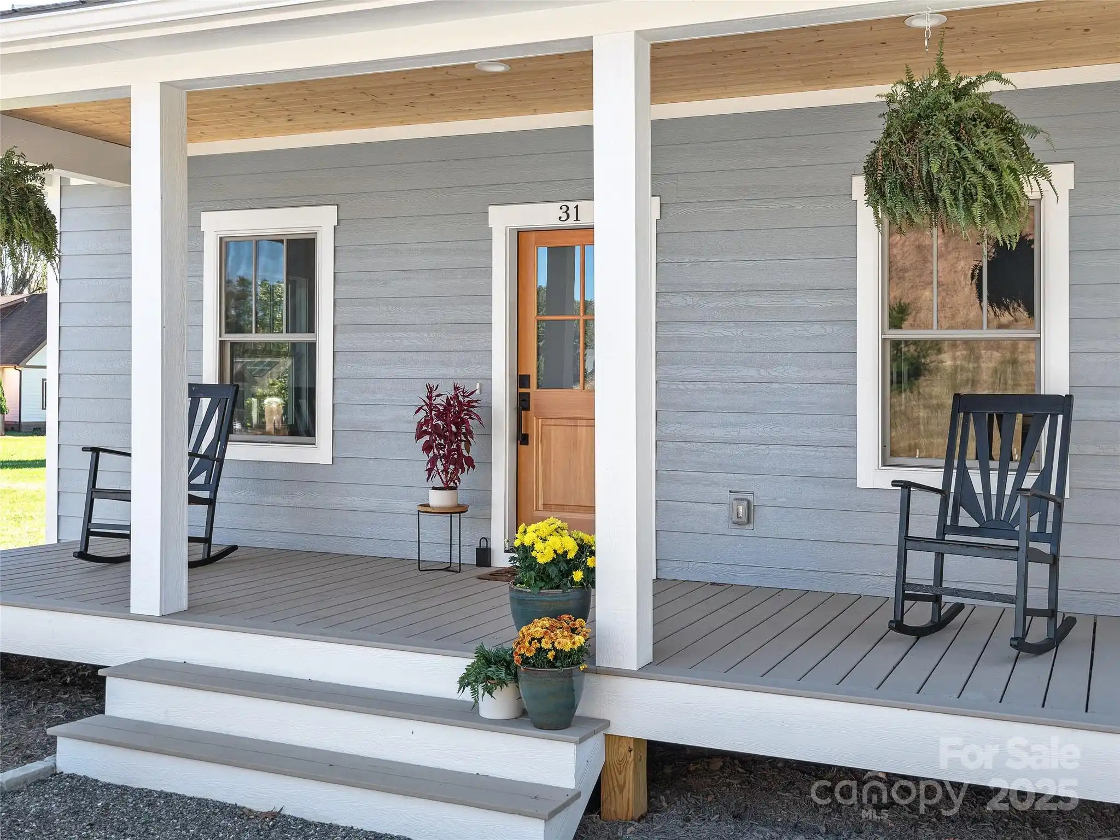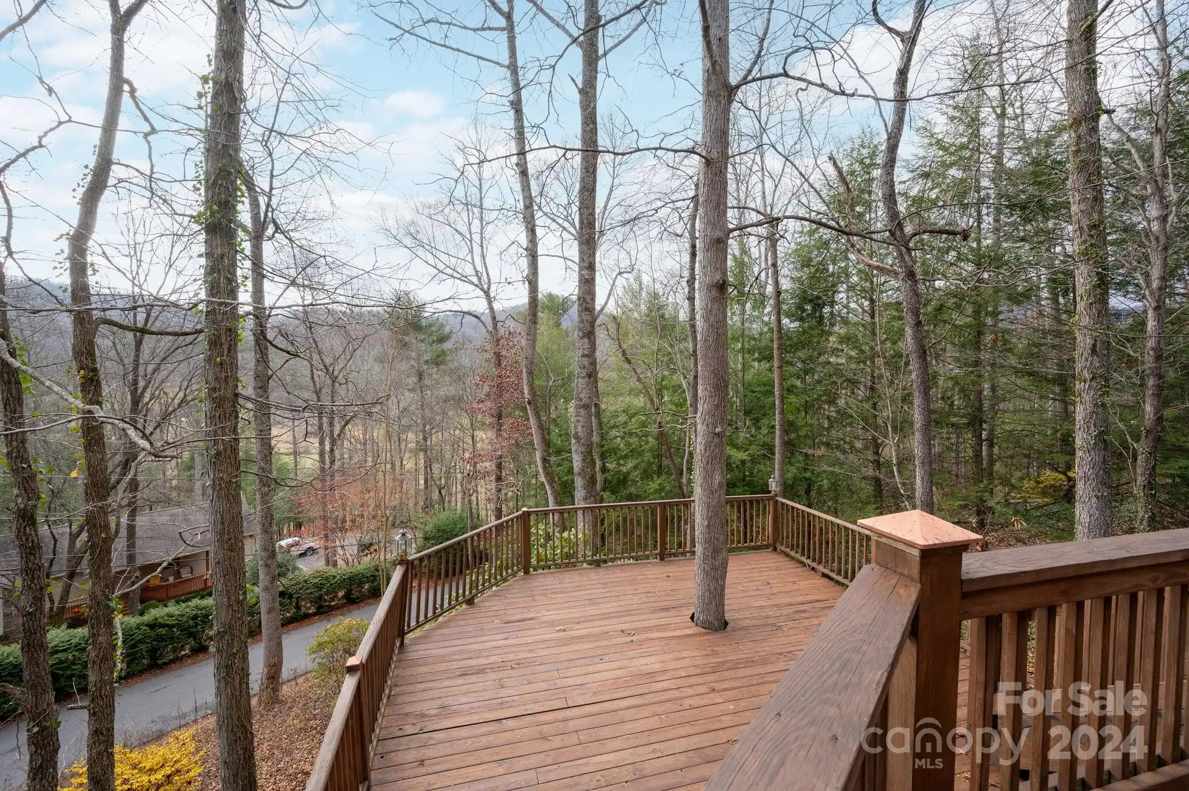Additional Information
Above Grade Finished Area
1554
Appliances
Dishwasher, Disposal, ENERGY STAR Qualified Dishwasher, ENERGY STAR Qualified Refrigerator, Exhaust Hood, Gas Cooktop, Gas Oven, Gas Water Heater, Low Flow Fixtures, Microwave, Plumbed For Ice Maker, Self Cleaning Oven, Tankless Water Heater
CCR Subject To
Undiscovered
City Taxes Paid To
Asheville
Construction Type
Site Built
ConstructionMaterials
Fiber Cement
CumulativeDaysOnMarket
271
Development Status
Completed
Directions
GPS to 22 Dryman Mountain rd and it will be the next one to it. Head northeast on US-23 N/US-74 ALT E/Patton Ave/U.S. Hwy 19 N toward W Greenbriar Rd 0.9 mi Turn left on to N Louisiana Ave 0.7 mi Turn left onto Emma Rd 1.1 mi Slight left onto Dryman Mountain Rd Destination will be on the left
Door Features
French Doors, Insulated Door(s)
Down Payment Resource YN
1
Elementary School
Emma/Eblen
Fireplace Features
Gas, Gas Log, Gas Unvented, Living Room, Propane
Flooring
Carpet, Laminate, Tile
Foundation Details
Crawl Space
Interior Features
Breakfast Bar, Open Floorplan, Vaulted Ceiling(s)
Laundry Features
Electric Dryer Hookup, Laundry Room, Main Level, Washer Hookup
Lot Features
Creek Front, Creek/Stream, Wooded
Middle Or Junior School
Clyde A Erwin
Mls Major Change Type
Temporarily Off Market
Parcel Number
9629-74-3328-00000
Patio And Porch Features
Deck, Front Porch
Plat Reference Section Pages
190-194
Previous List Price
520000
Public Remarks
Introducing your ideal home just 10 minutes from downtown Asheville! This brand-new construction boasts 2 spacious bedrooms and 2 luxurious bathrooms, offering both comfort and style. Upstairs you will find a large bonus room great for an office, library, or flex space. Nestled beside a serene creek, it provides a peaceful escape while being close to city amenities. Upstairs, find large bedrooms with ample closet space, ensuring a restful retreat. The kitchen features granite countertops and plenty of workspace, perfect for culinary enthusiasts. Plus, enjoy cozy evenings by the fireplace with a custom-made wooden mantle. The primary bathroom boasts a double vanity for added convenience and luxury. Don't miss this opportunity to own a modern oasis in a prime location! (Upstairs 3rd bedroom. Septic permitted for 2 bedrooms, but it does fit the criteria of a bedroom)
Road Responsibility
Publicly Maintained Road
Road Surface Type
Asphalt, Paved
Roof
Shingle, Insulated, Wood
Security Features
Smoke Detector(s)
Sq Ft Total Property HLA
1554
Syndicate Participation
Participant Options
Utilities
Electricity Connected, Propane
Window Features
Insulated Window(s)
Zoning Specification
CWO-R10

































