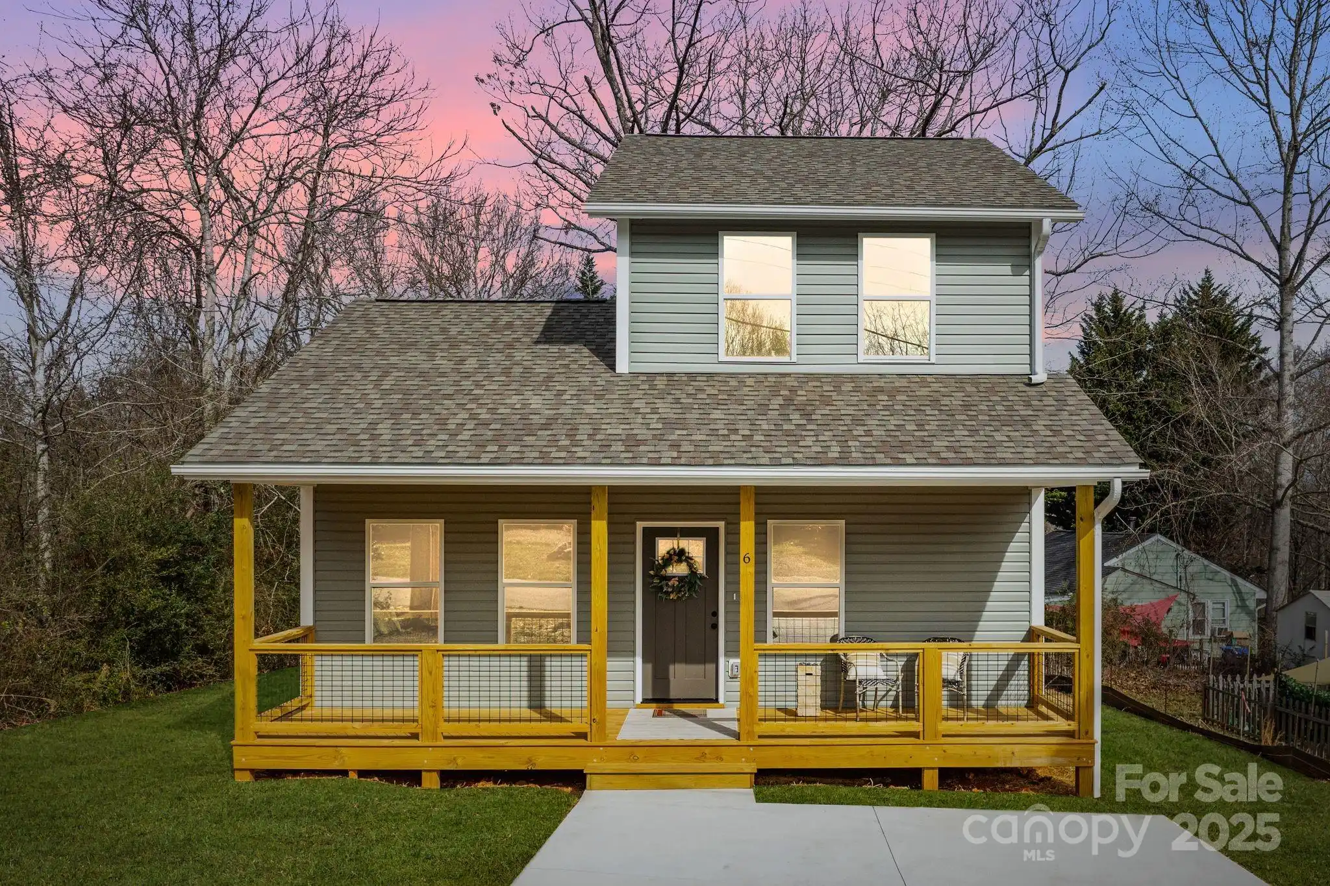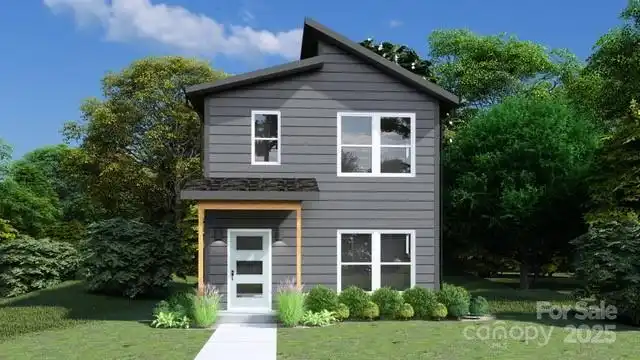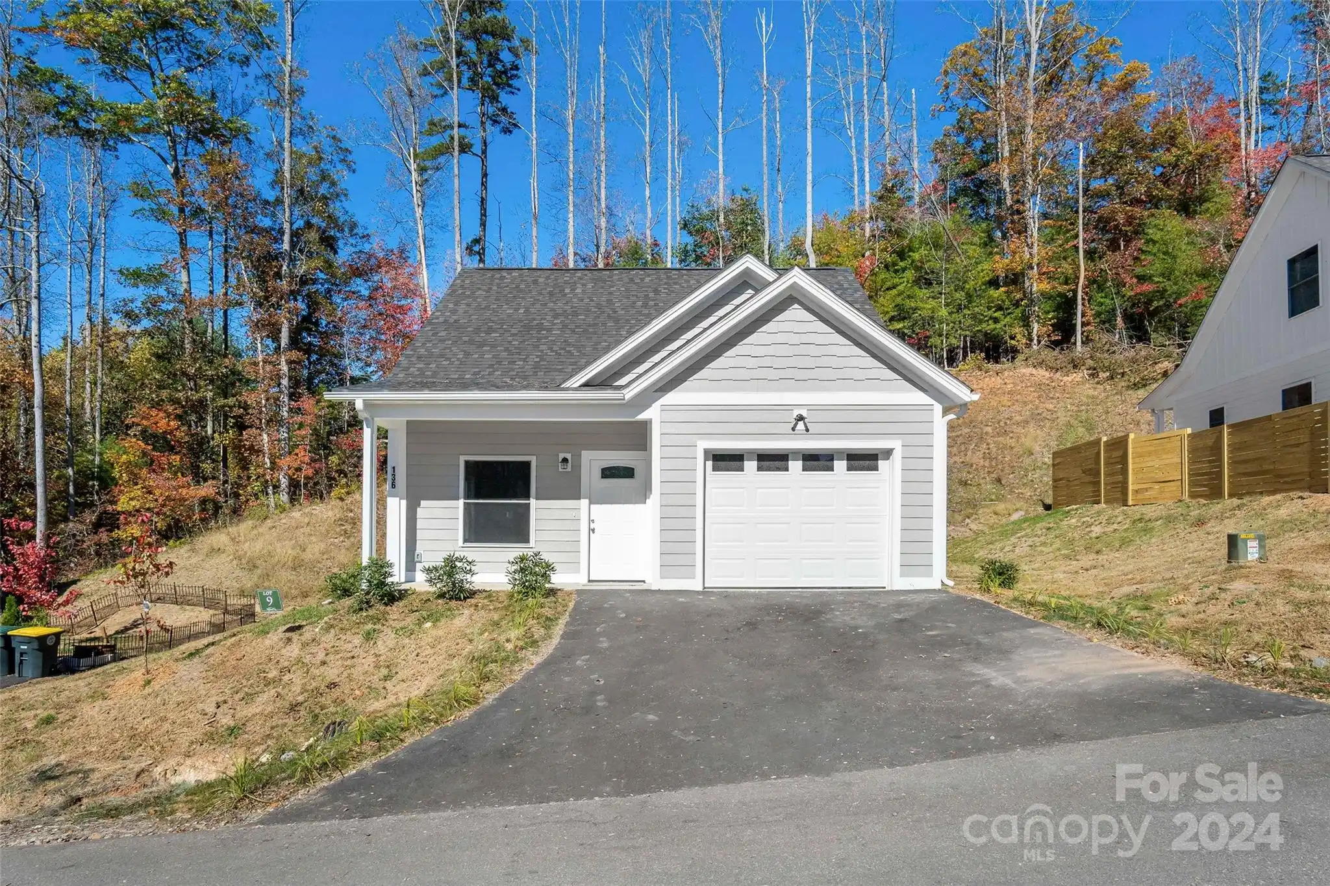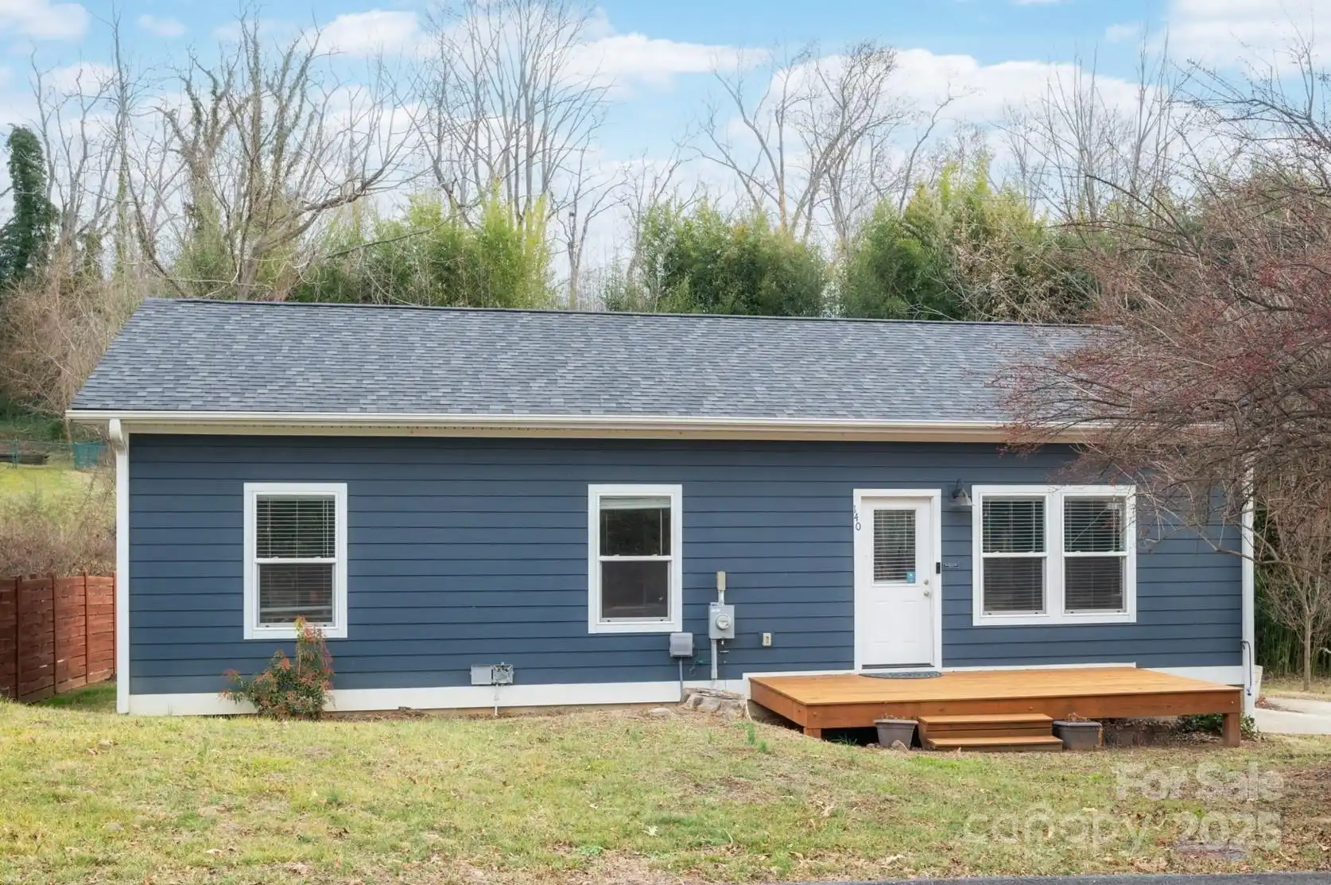Additional Information
Above Grade Finished Area
1651
Appliances
Dishwasher, Disposal, Electric Cooktop, Electric Oven, Microwave, Refrigerator, Self Cleaning Oven, Tankless Water Heater
Association Annual Expense
986.00
Association Fee 2 Frequency
Annually
Association Fee Frequency
Quarterly
Association Name
IPM Management
Association Name 2
IPM Management
Association Phone
828-650-6875
City Taxes Paid To
Woodfin
Community Features
Dog Park, Sidewalks, Street Lights
Construction Type
Site Built
ConstructionMaterials
Hardboard Siding, Stone Veneer
Directions
From I-26, turn onto Weaverville Rd. From Weaverville Rd, turn onto Old Marshall Hwy. Turn right onto Walnut Springs Dr, the entrance to The Springs of North Asheville. Stay straight and the townhome will be located on your right.
Door Features
Insulated Door(s)
Down Payment Resource YN
1
Elementary School
Weaverville/N. Windy Ridge
Exterior Features
Lawn Maintenance
Flooring
Carpet, Laminate, Tile
HOA Subject To Dues
Mandatory
Heating
Forced Air, Heat Pump
High School
North Buncombe
Interior Features
Breakfast Bar, Kitchen Island, Open Floorplan, Pantry, Walk-In Closet(s), Walk-In Pantry
Laundry Features
Electric Dryer Hookup, In Hall, Inside, Laundry Closet, Main Level, Washer Hookup
Lot Features
Cleared, Level
Middle Or Junior School
North Buncombe
Mls Major Change Type
Price Decrease
Parcel Number
9731-46-1900-00000
Parking Features
Driveway, Detached Garage, Garage Door Opener, Garage Faces Rear, On Street
Patio And Porch Features
Patio, Rear Porch
Plat Book Slide
00227/0151
Previous List Price
460000
Public Remarks
MOTIVATED SELLERS, MAJORITY OF FURNISHINGS CAN CONVEY WITH ACCEPTABLE OFFER! This charming 3-bedroom townhouse located in the highly desired Springs of North Asheville community offers a spacious and modern living experience with an open floor plan that seamlessly connects the main living areas. As you step inside, you’re greeted by an inviting, light-filled space where the living room, dining area, and kitchen flow together, creating a sense of openness and comfort. The kitchen features contemporary finishes, including sleek cabinetry, stainless steel appliances, and a large island. The primary bedroom includes an en-suite bathroom for added privacy and convenience and a custom walk-in closet. Upstairs, you'll find two well-appointed bedrooms, each offering generous closet space and plenty of room to unwind. Additional features include a convenient laundry closet and walk-in pantry on the main level, tasteful flooring throughout, a one-car garage, tankless hot water heater, and more.
Restrictions
No Representation
Road Responsibility
Private Maintained Road
Road Surface Type
Concrete, Paved
Security Features
Smoke Detector(s)
Sq Ft Total Property HLA
1651
Subdivision Name
The Springs of North Asheville
Syndicate Participation
Participant Options
Syndicate To
IDX, IDX_Address, Realtor.com
Virtual Tour URL Branded
https://singlepointmedia.hd.pics/56-Walnut-Springs-Dr
Virtual Tour URL Unbranded
https://singlepointmedia.hd.pics/56-Walnut-Springs-Dr
Window Features
Insulated Window(s)
Zoning Specification
Village






























