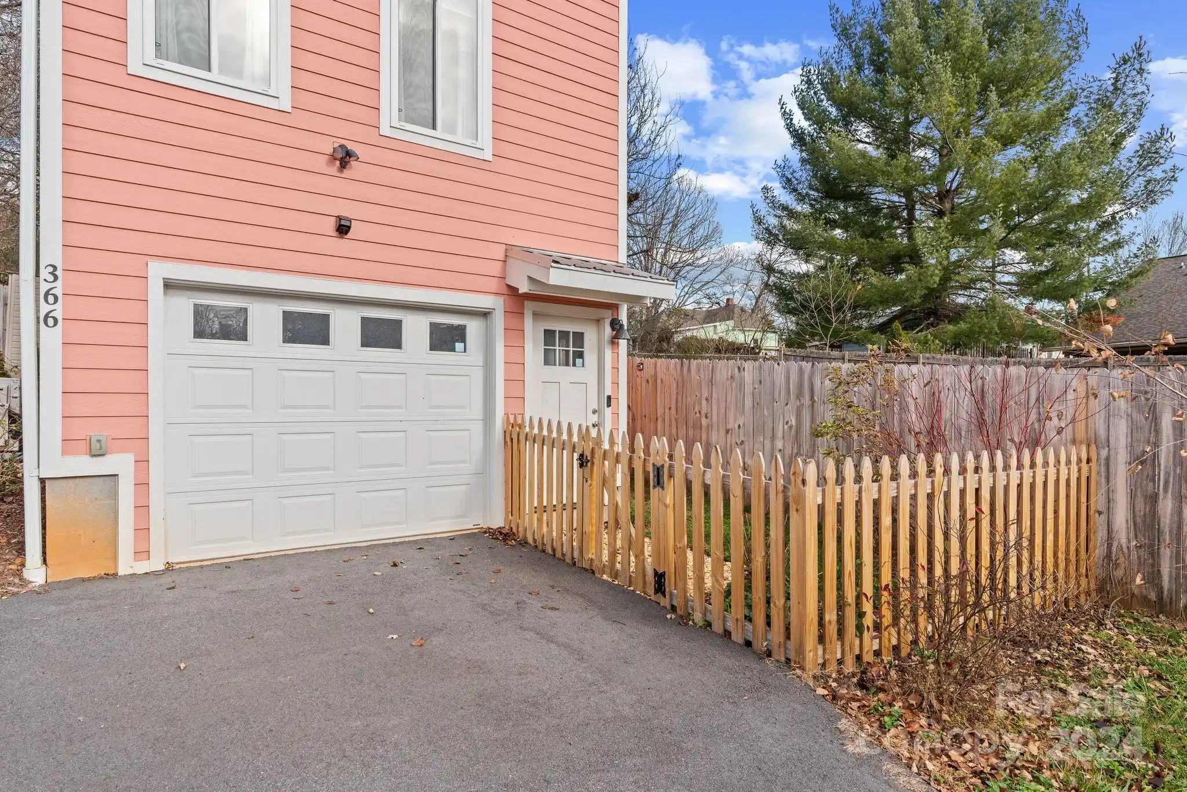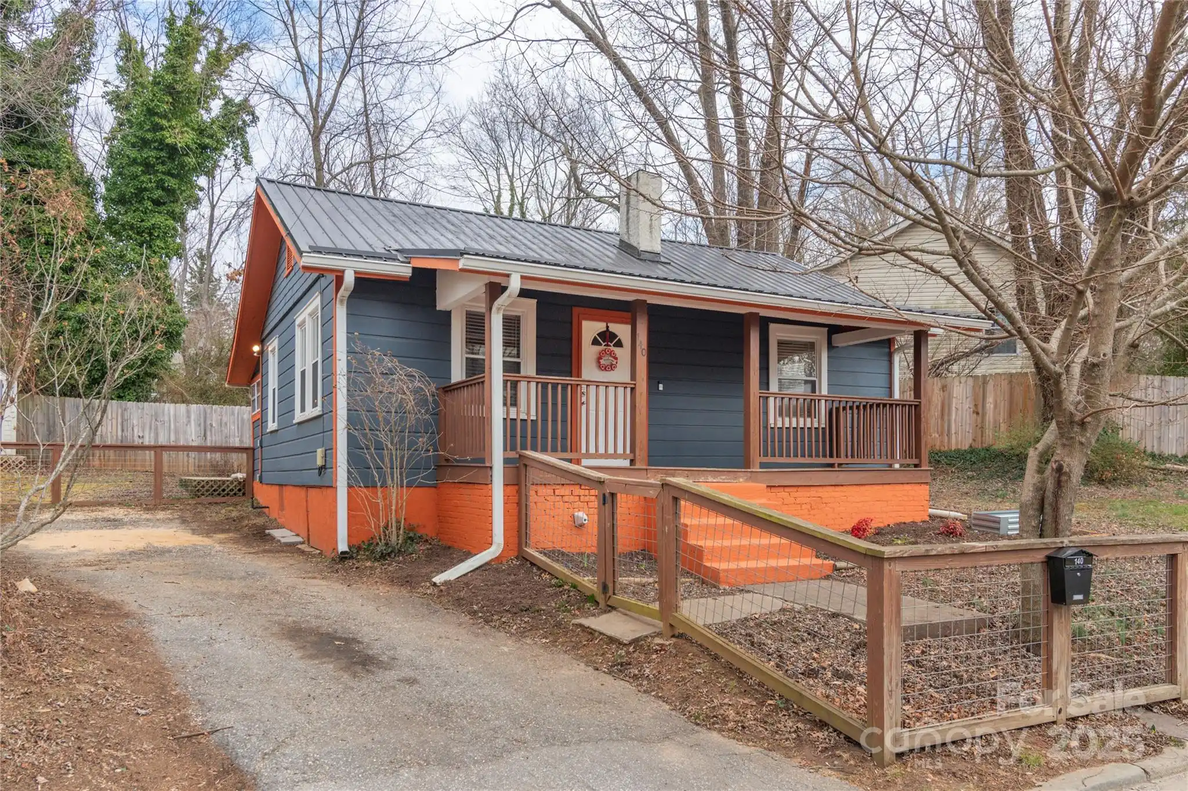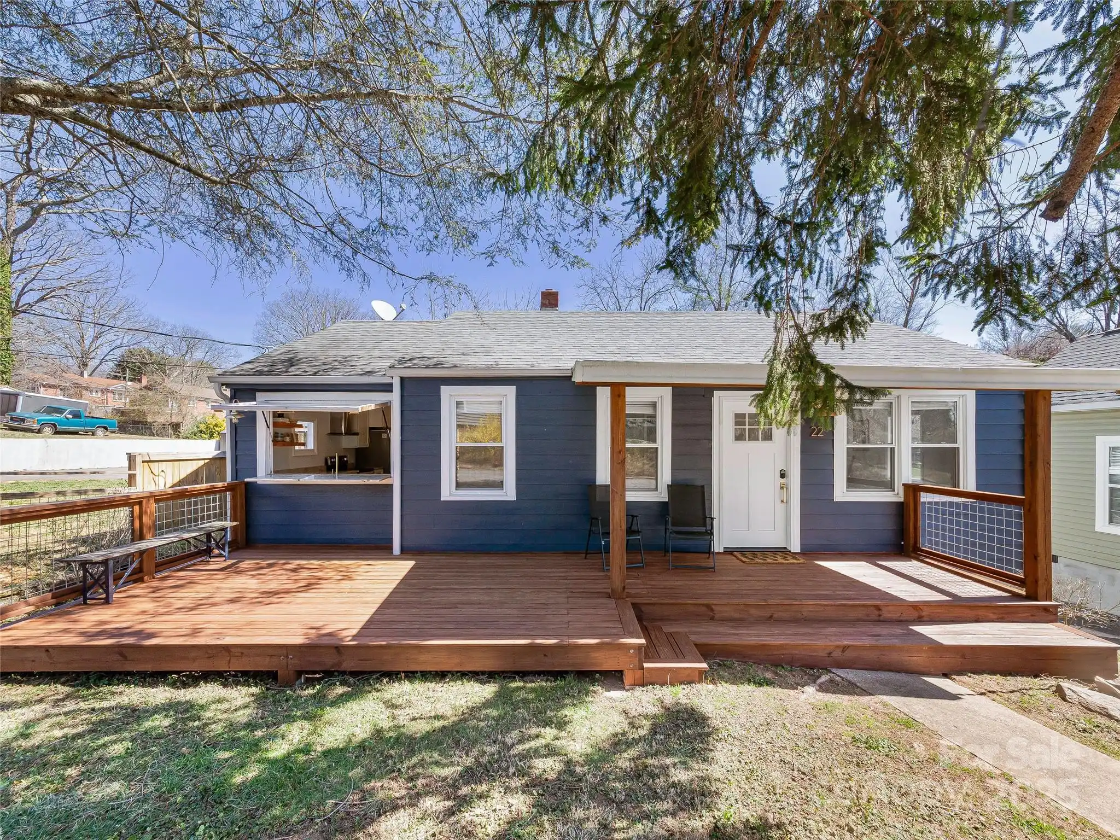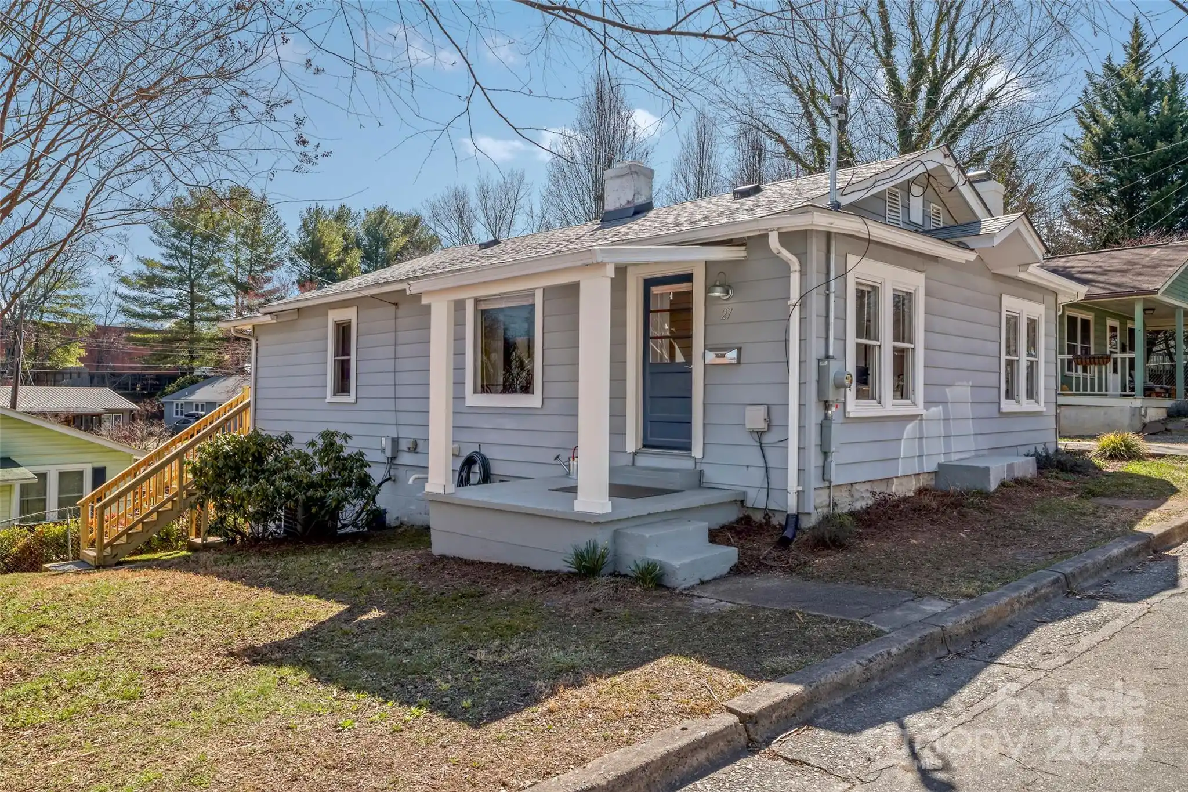Additional Information
Above Grade Finished Area
939
Additional Parcels YN
false
Appliances
Electric Oven, Gas Water Heater, Refrigerator
City Taxes Paid To
Asheville
Construction Type
Site Built
ConstructionMaterials
Brick Full
Directions
From Patton Avenue, Left on Haywood Road to Left on Blue Ridge. Right on Craggy Ave. Home is on the left.
Down Payment Resource YN
1
Elementary School
Lucy S. Herring
Fireplace Features
Gas Log, Living Room
Flooring
Carpet, Laminate, Tile, Wood
Foundation Details
Basement
Heating
Forced Air, Natural Gas
Laundry Features
In Hall, Main Level
Lot Features
Corner Lot, Level
Middle Or Junior School
Asheville
Mls Major Change Type
Under Contract-Show
Parcel Number
9638-06-6513-00000
Patio And Porch Features
Covered, Front Porch, Rear Porch
Public Remarks
Quintessential West Asheville brick bungalow on one of the greatest streets in West Asheville. Its appeal is apparent upon first look, with the ancient Magnolia tree in the front yard. Lovely painted brick exterior. Get to know the neighbors walking by while swinging on your covered front porch. Generously sized living spaces with a fireplace, great for entertaining friends. The kitchen has lots of countertop space for preparing dinner. Tons of natural light. Fenced in side yard for your pup. Hardwood floors in bedroom, and believed to be under flooring in other areas on main level of home. Spacious loft being used as second bedroom (no door). This bonus heated space is not included in the total square footage due to ceiling height. Basement with separate entrance for storage. A little TLC needed, but roof and hot water heater were recently replaced and exterior recently painted. Come see this sweet house a few blocks from Haywood Road while it lasts!
Restrictions
No Representation
Restrictions Description
city of Asheville
Road Responsibility
Publicly Maintained Road
Road Surface Type
Dirt, Paved
Security Features
Smoke Detector(s)
Sq Ft Total Property HLA
939
Subdivision Name
Falconhurst
Syndicate Participation
Participant Options
Syndicate To
Apartments.com powered by CoStar, CarolinaHome.com, IDX, IDX_Address, Realtor.com
Utilities
Cable Available, Electricity Connected, Gas








































