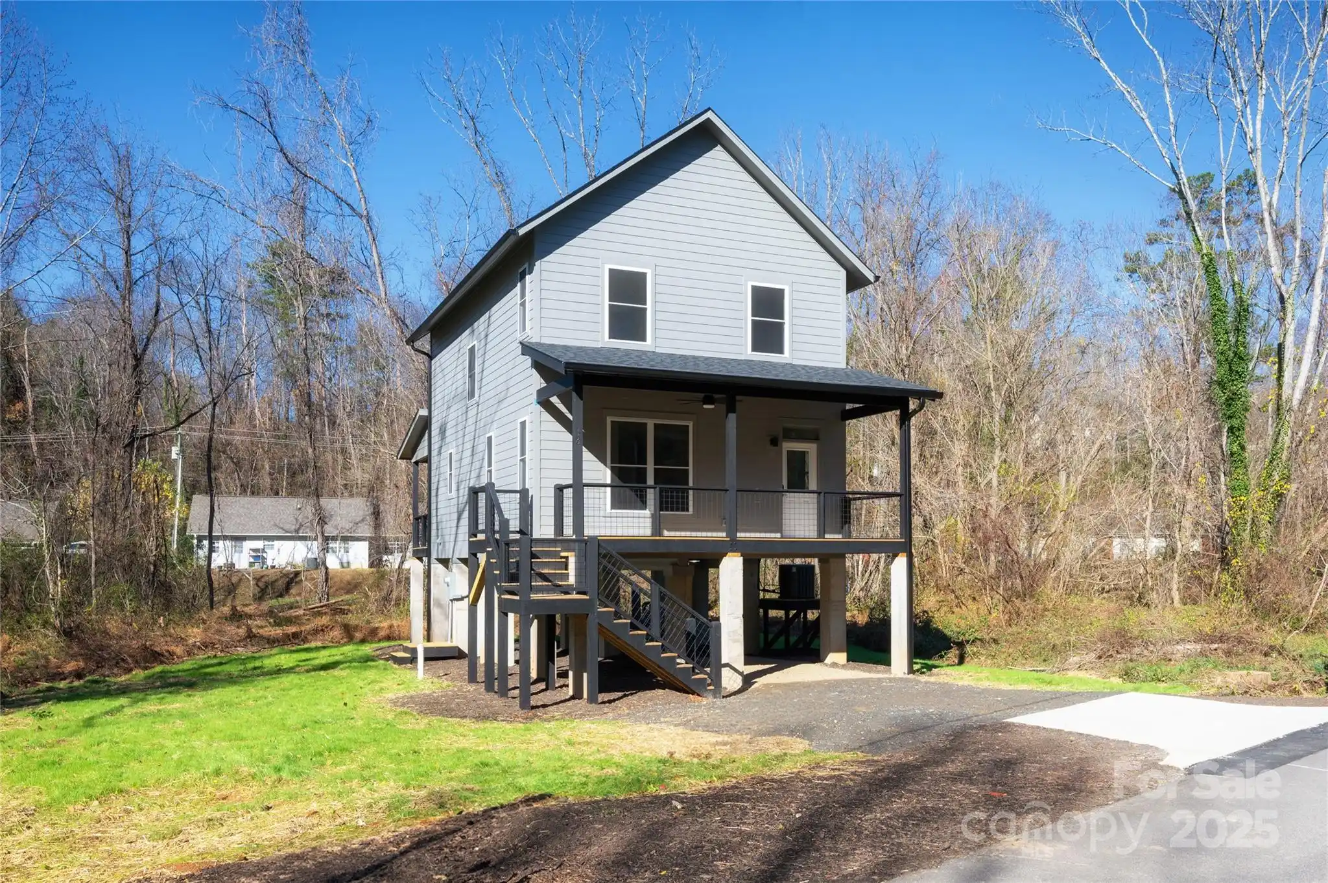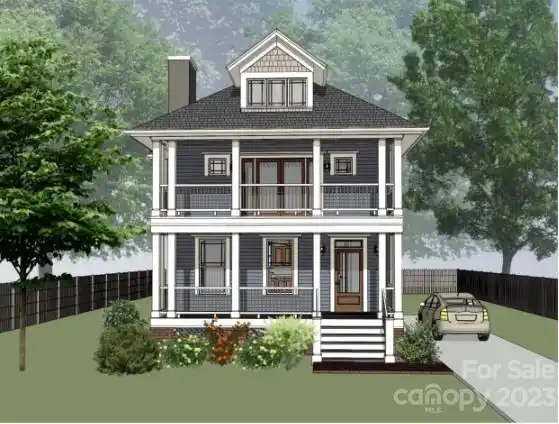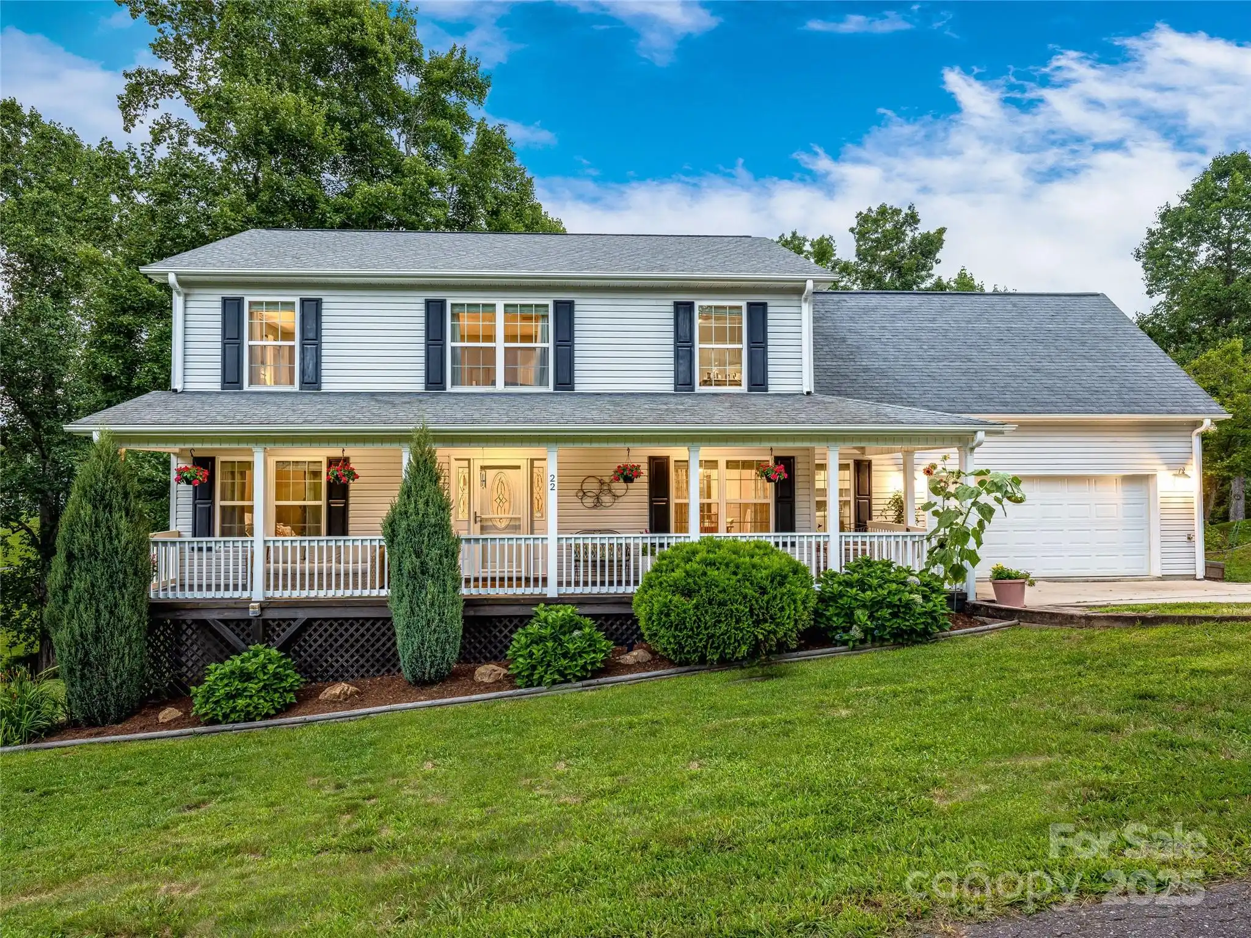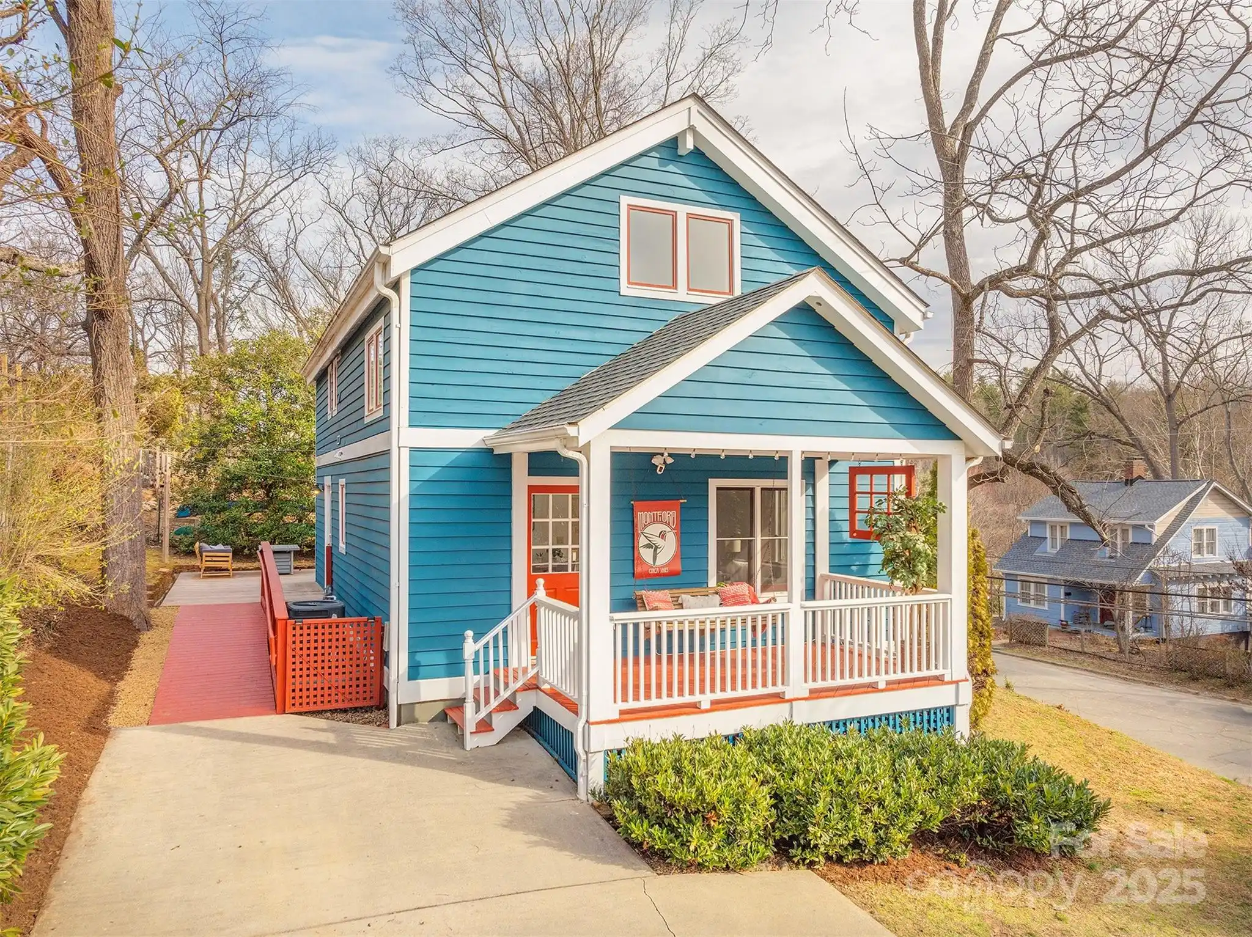Additional Information
Above Grade Finished Area
2255
Appliances
Dishwasher, Dryer, Electric Range, Freezer, Oven, Refrigerator, Washer/Dryer
Association Annual Expense
1657.00
Association Fee Frequency
Annually
Association Name
PAPOA HOA
Association Phone
828-545-1613
Basement
Daylight, Full, Interior Entry
City Taxes Paid To
Asheville
Community Features
Tennis Court(s)
Construction Type
Site Built
ConstructionMaterials
Vinyl
Cooling
Central Air, Electric
CumulativeDaysOnMarket
163
Directions
From Asheville: I-240 E to I-40 W - Exit 51 - Turn Left on 25A (Sweeten Creek Road), go 3.3 mi - Turn Left on Park Avenue, go 5/10 mi - House is on Right From Hendersonville: Hwy 25N - Turn Right 25A (Sweeten Creek Road), go 3.6 mi - Turn Right on Park Avenue, follow to 70 Park Ave.
Down Payment Resource YN
1
Elementary School
Unspecified
Exterior Features
Tennis Court(s)
Flooring
Carpet, Tile, Vinyl, Wood
Foundation Details
Basement
HOA Subject To Dues
Mandatory
Heating
Forced Air, Natural Gas
Interior Features
Breakfast Bar, Open Floorplan, Storage
Laundry Features
Lower Level
Lot Features
Wooded, Views
Middle Or Junior School
Unspecified
Mls Major Change Type
Price Decrease
Parcel Number
9655-59-5221-00000
Parking Features
Driveway, Attached Garage, Garage Faces Front
Patio And Porch Features
Balcony, Covered, Enclosed, Rear Porch
Plat Reference Section Pages
62-167
Previous List Price
699000
Public Remarks
Welcome to 60 Park Avenue, an immaculate and stylish home with impressive mountain views that greet you from the beautiful enclosed back porch. This lovely home is light and bright and very welcoming. This home has a very open layout. The kitchen is newly updated with beautiful countertops, stainless steel kitchen appliances and opens up to the lovely living area. There is newly installed skylight, vaulted ceilings, and floor to ceiling gas fireplace. The finished basement is carpeted and includes a wet bar, laundry area, two bedrooms and a full bath. You’ll enjoy year-round views from both large back decks, available on both floors. Located in the popular Pinnacle at Park Avenue subdivision, this home has easy access to all South Asheville’s amenities. The community includes a tennis court and outdoor pool.
Road Responsibility
Private Maintained Road
Road Surface Type
Concrete, Paved
Sq Ft Total Property HLA
2255
Subdivision Name
The Pinnacle At Park Avenue
Syndicate Participation
Participant Options
Syndicate To
IDX, IDX_Address, Realtor.com











































