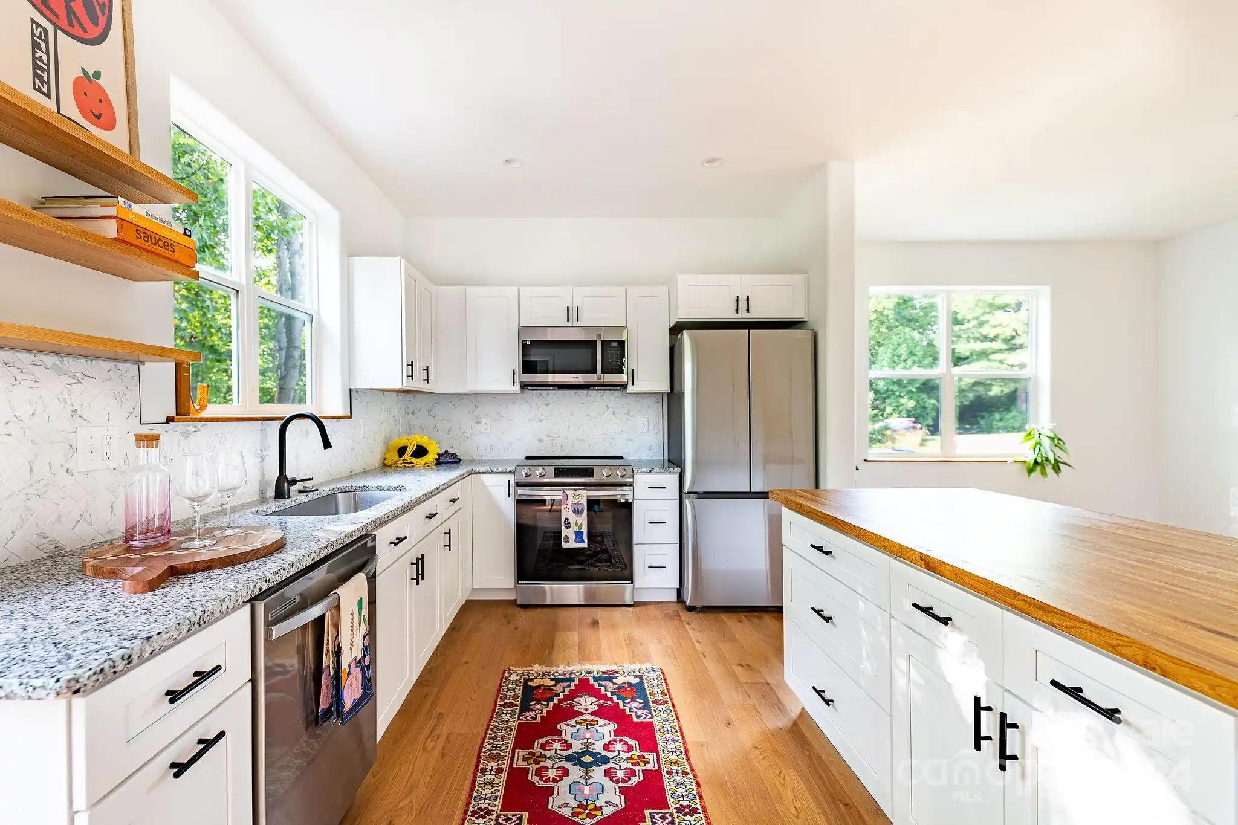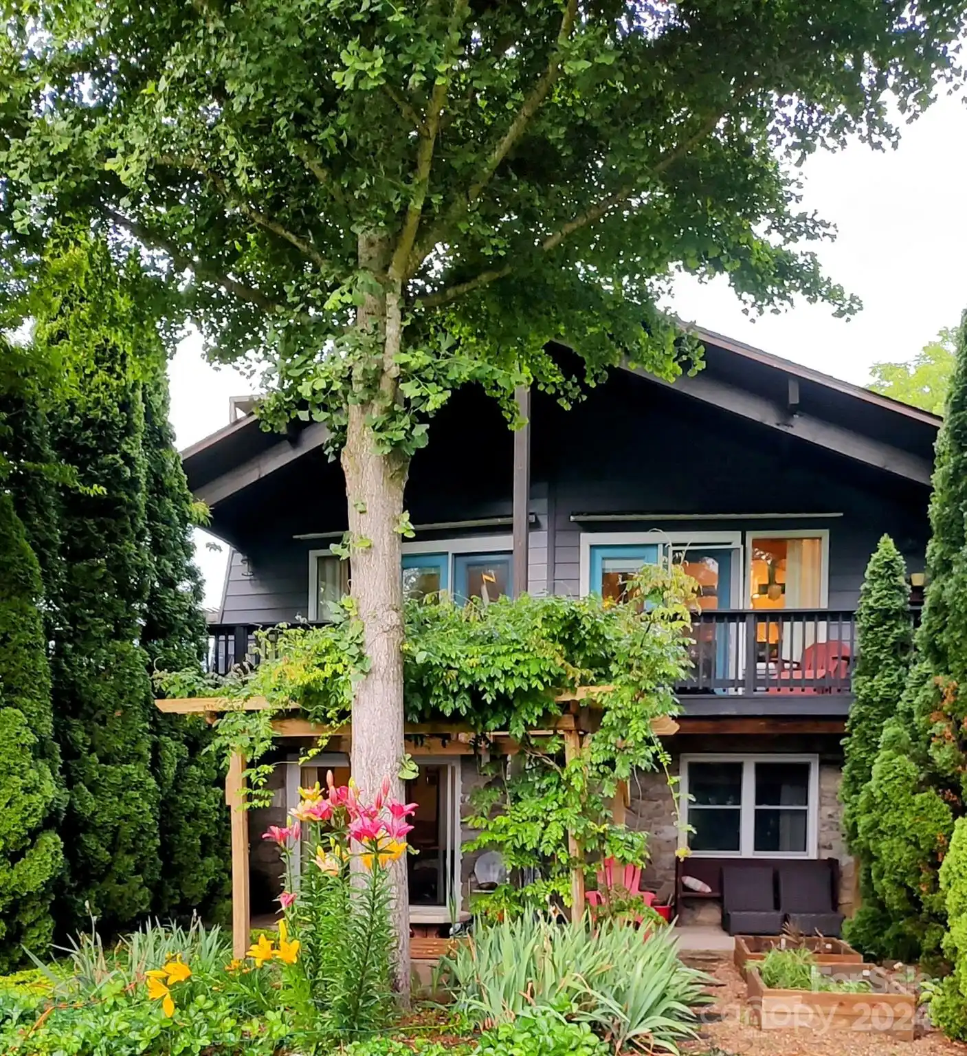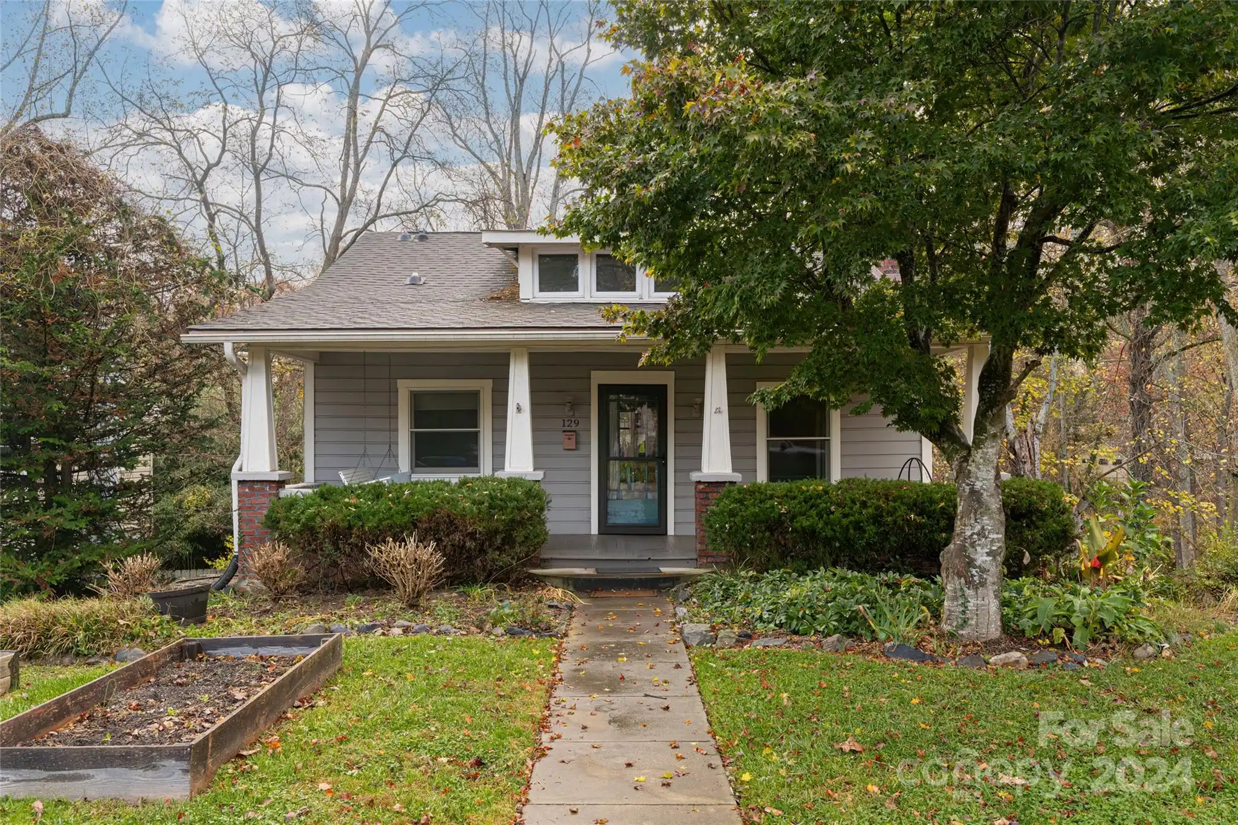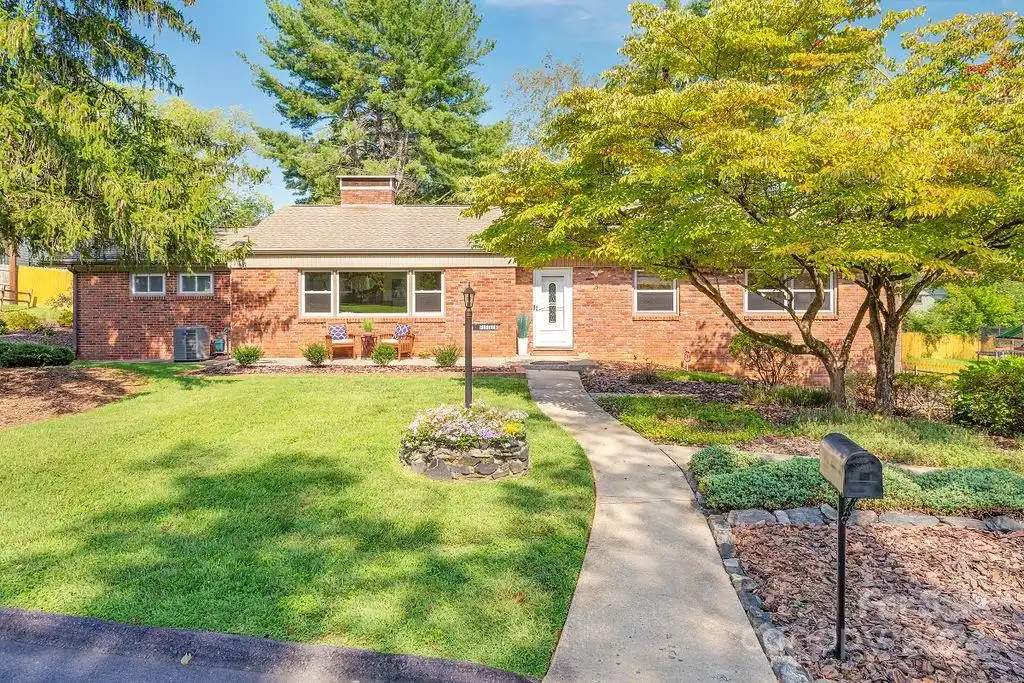Additional Information
Above Grade Finished Area
2316
Accessibility Features
Two or More Access Exits, Bath Grab Bars
Appliances
Electric Oven, Microwave, Oven, Refrigerator, Self Cleaning Oven
Association Annual Expense
6600.00
Association Fee Frequency
Monthly
Association Name
Creekside Community
Association Phone
828-231-5562
City Taxes Paid To
Asheville
Community Features
Fifty Five and Older, Clubhouse
Construction Type
Site Built
ConstructionMaterials
Fiber Cement, Hard Stucco, Shingle/Shake
Elementary School
Ira B. Jones
Exterior Features
Lawn Maintenance
Fireplace Features
Gas, Gas Log, Living Room
Foundation Details
Crawl Space
HOA Subject To Dues
Mandatory
Interior Features
Attic Stairs Pulldown
Laundry Features
Electric Dryer Hookup, Inside, Main Level, Washer Hookup
Middle Or Junior School
Asheville
Mls Major Change Type
Price Decrease
Parcel Number
9740-66-6383-00000
Parking Features
Attached Garage, Garage Faces Front
Previous List Price
867300
Public Remarks
A meticulously maintained home in the serene 55-and-older Creekside neighborhood of North Asheville offers the ideal blend of countryside tranquility and urban convenience. It is just a 10-minute drive from downtown Asheville and within easy reach of the Asheville airport. The main level features a large open vaulted living room, with a gas fireplace and built-in corner cabinet. There is a light-filled primary suite with a large walk-in closet, an ensuite guest room, kitchen, a dining room, and a coat closet. Upstairs, you'll find two additional bedrooms, a full bath, and versatile space ideal for an office, workout area, or artist's corner. Built-in bookcases, ample closets, and attic storage The HOA takes care of yard maintenance year round, including lush landscaping and maintaining the exterior of your freestanding home. The roof was replaced May 2024. Residents have access to the clubhouse, which has a plush entertainment area and a well-appointed kitchen.
Restrictions
No Representation
Road Responsibility
Publicly Maintained Road
Road Surface Type
Concrete, Paved
Second Living Quarters
Interior Connected
Sq Ft Total Property HLA
2316
Subdivision Name
Creekside
Syndicate Participation
Participant Options
Utilities
Cable Available, Electricity Connected, Gas, Underground Power Lines, Underground Utilities































