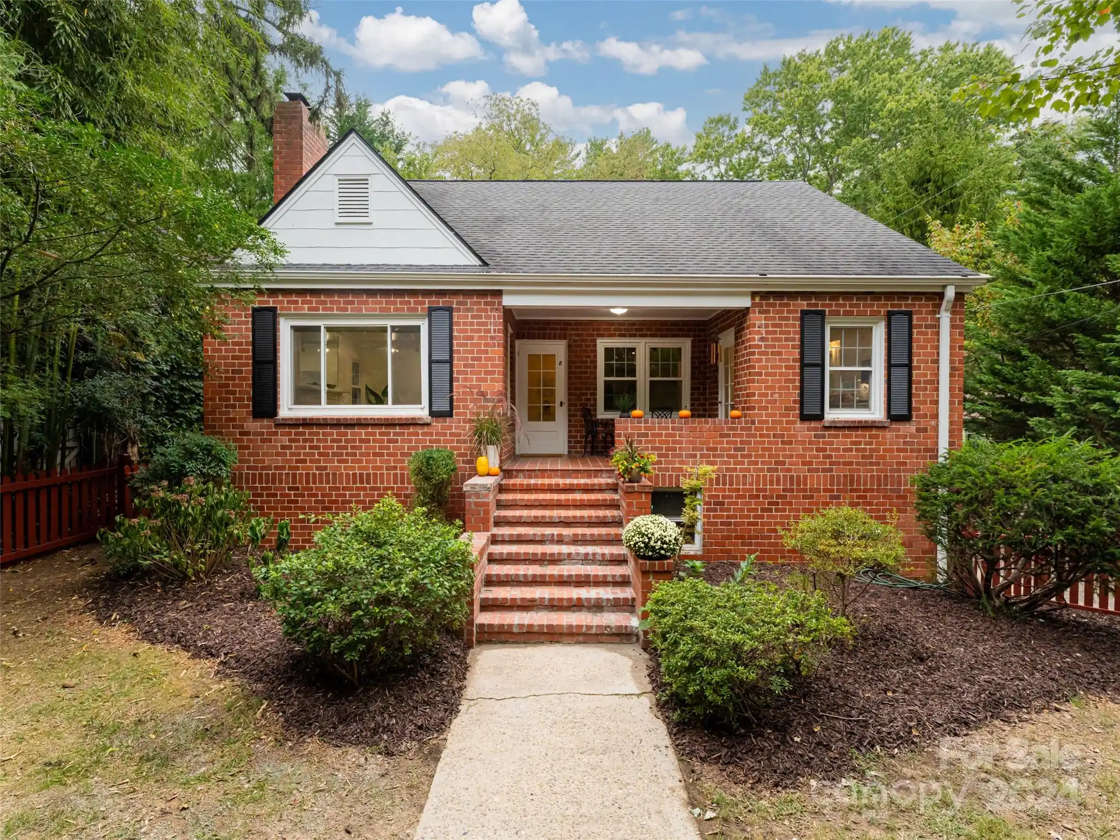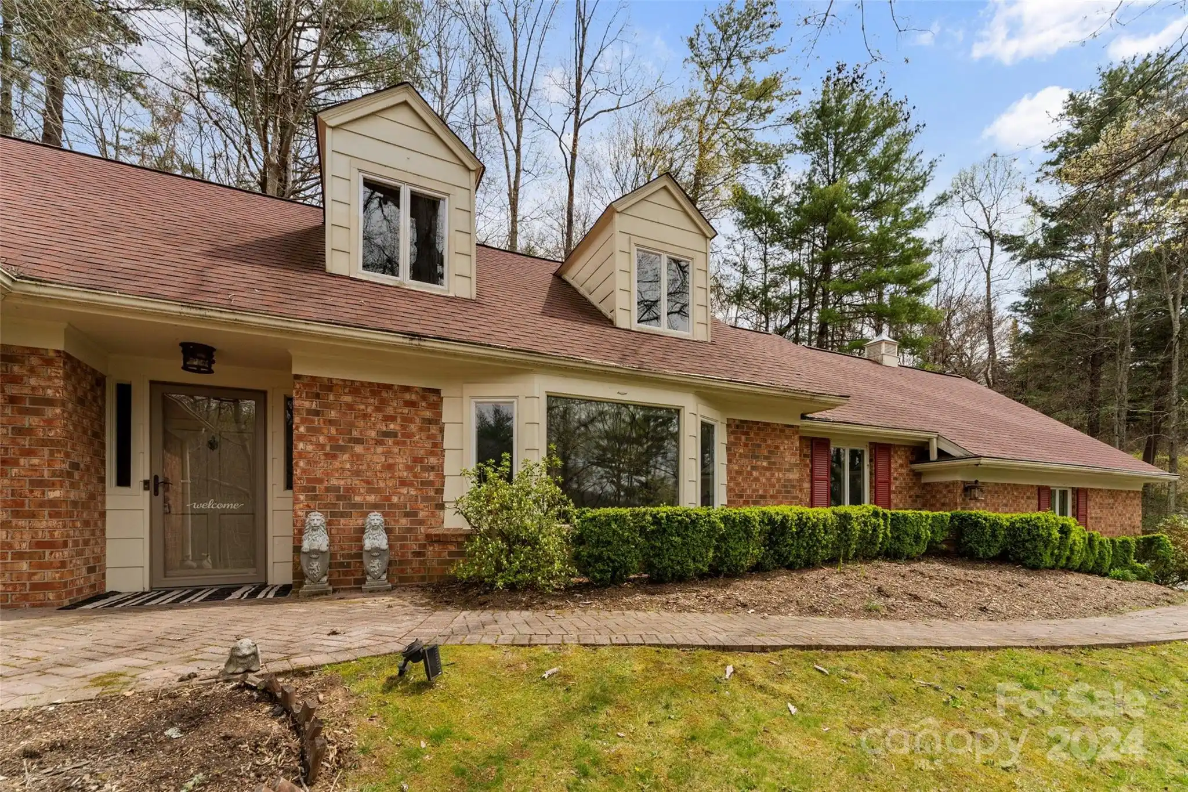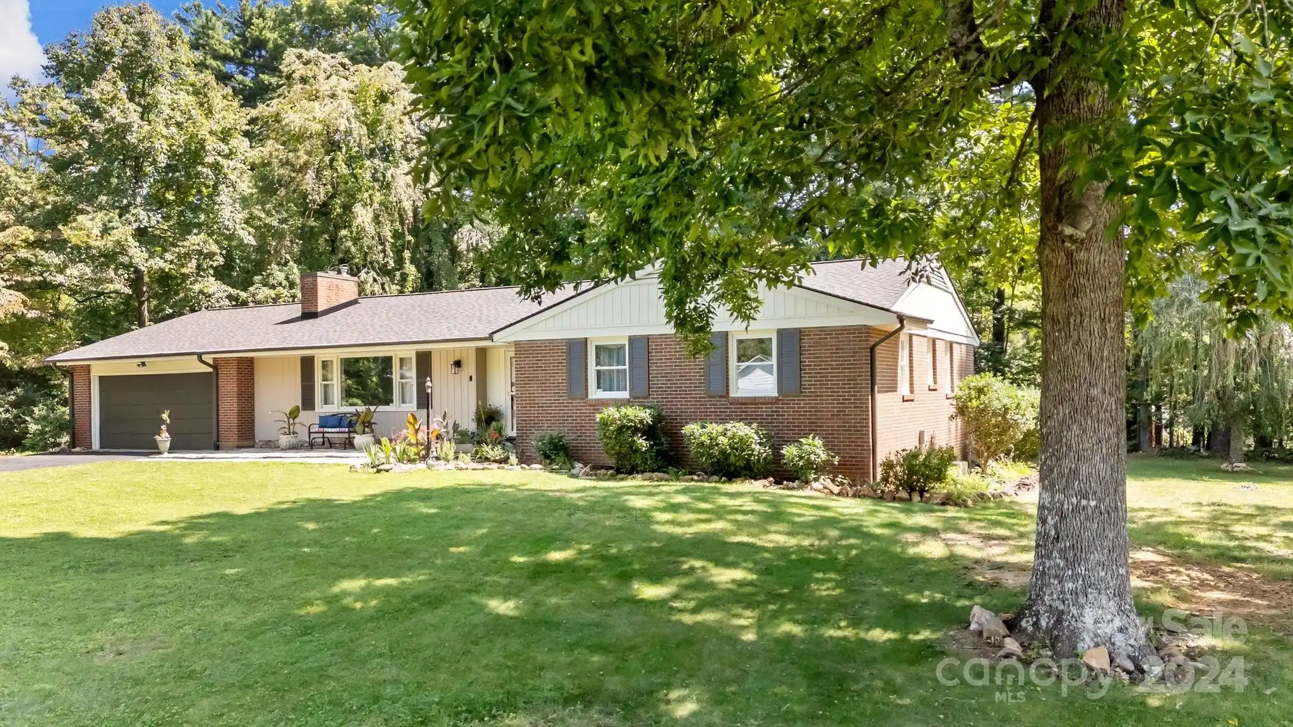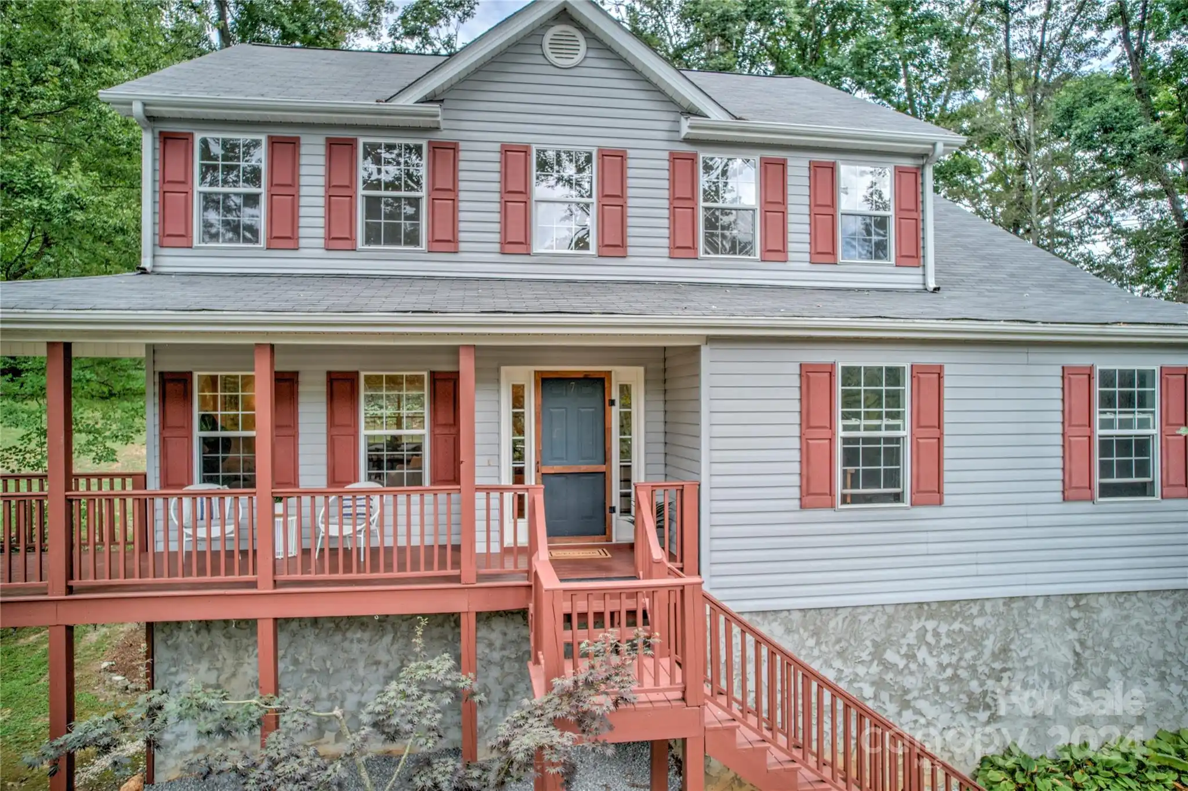Additional Information
Above Grade Finished Area
1637
Appliances
Dishwasher, Electric Water Heater, Induction Cooktop, Microwave, Oven, Refrigerator
Association Annual Expense
600.00
Association Fee Frequency
Monthly
Association Name
Stuart Zitin
Association Phone
828-230-1424
Basement
Apartment, Daylight, Exterior Entry, Finished, Interior Entry, Storage Space, Walk-Out Access, Walk-Up Access
Below Grade Finished Area
682
Builder Name
BUILDING FOR LIFE LLC
City Taxes Paid To
Asheville
Construction Type
Site Built
ConstructionMaterials
Hardboard Siding
Cooling
Central Air, ENERGY STAR Qualified Equipment, Heat Pump
Development Status
Completed
Directions
240 E Exit 8 Right on Fairview Rd. Right on third street House on left at end of dead end.
Door Features
Insulated Door(s)
Fireplace Features
Gas, Gas Log, Living Room
Foundation Details
Basement, Slab
Green Sustainability
Advanced Framing, Concrete Construction, Engineered Wood Products, Low VOC Coatings, Spray Foam Insulation
HOA Subject To Dues
Mandatory
Heating
Central, Electric, ENERGY STAR Qualified Equipment, Forced Air, Heat Pump
Interior Features
Kitchen Island, Open Floorplan, Pantry, Storage, Walk-In Closet(s)
Laundry Features
Laundry Room, Main Level
Lot Features
Hilly, Private, Wooded, Views
Middle Or Junior School
AC Reynolds
Mls Major Change Type
Price Decrease
Other Equipment
Fuel Tank(s)
Parcel Number
965811627700000
Parking Features
Driveway, On Street
Patio And Porch Features
Covered, Deck, Front Porch, Porch, Rear Porch
Previous List Price
785000
Public Remarks
Safe oasis that was untouched by the storm. Truly STUNNING long range views within min of AVL amenities. New construction GREEN BUILT home in the heart of Oakley. Close to the conveniences of city life while still being tucked in at the end of a quiet dead end street. Light filled living spaces, open concept floor plan, 4 bed & 4 bath. The home features 4 decks for ample outdoor living as well as a private gently sloping backyard. Live life comfortably with an oversized kitchen island, heated bathroom floors, gas log fireplace, engineered hardwood flooring, chefs kitchen, expansive spaces & high ceilings. It's many green features include high efficiency heat pumps, efficient windows, & low VOC materials throughout plus it's solar ready and EV charger ready. There is even a bonus apartment in the lower level which includes it's own private entrance, covered deck, kitchenette, bathroom, and living space. Perfect for extra income, home office, guest quarters or multigenerational living.
Road Responsibility
Private Maintained Road
Road Surface Type
Gravel, Paved
Second Living Quarters
Interior Connected, Separate Entrance, Separate Kitchen Facilities, Separate Living Quarters
Security Features
Smoke Detector(s)
Sq Ft Total Property HLA
2319
Subdivision Name
Pinnacle view
Syndicate Participation
Participant Options
Window Features
Insulated Window(s)













































