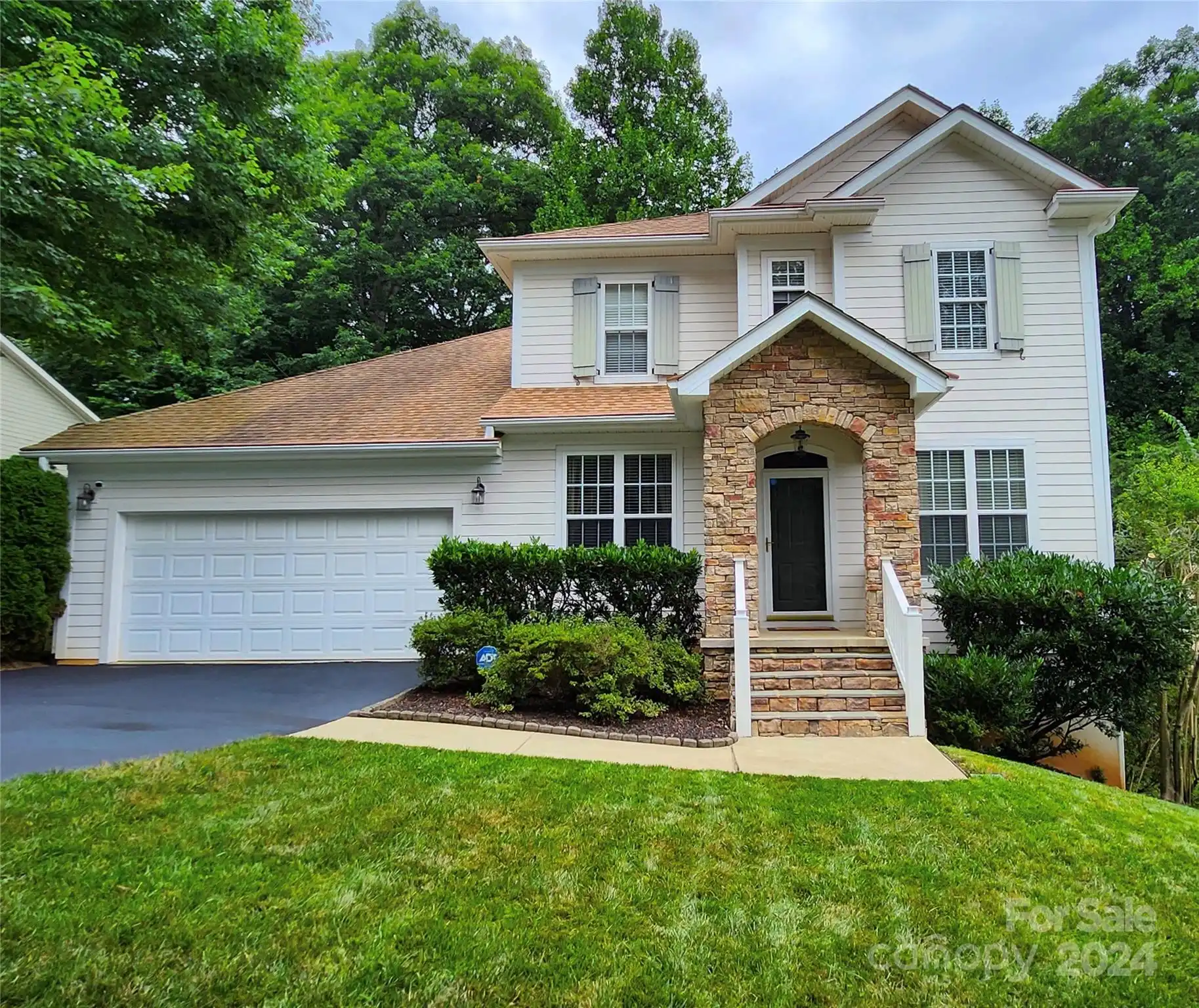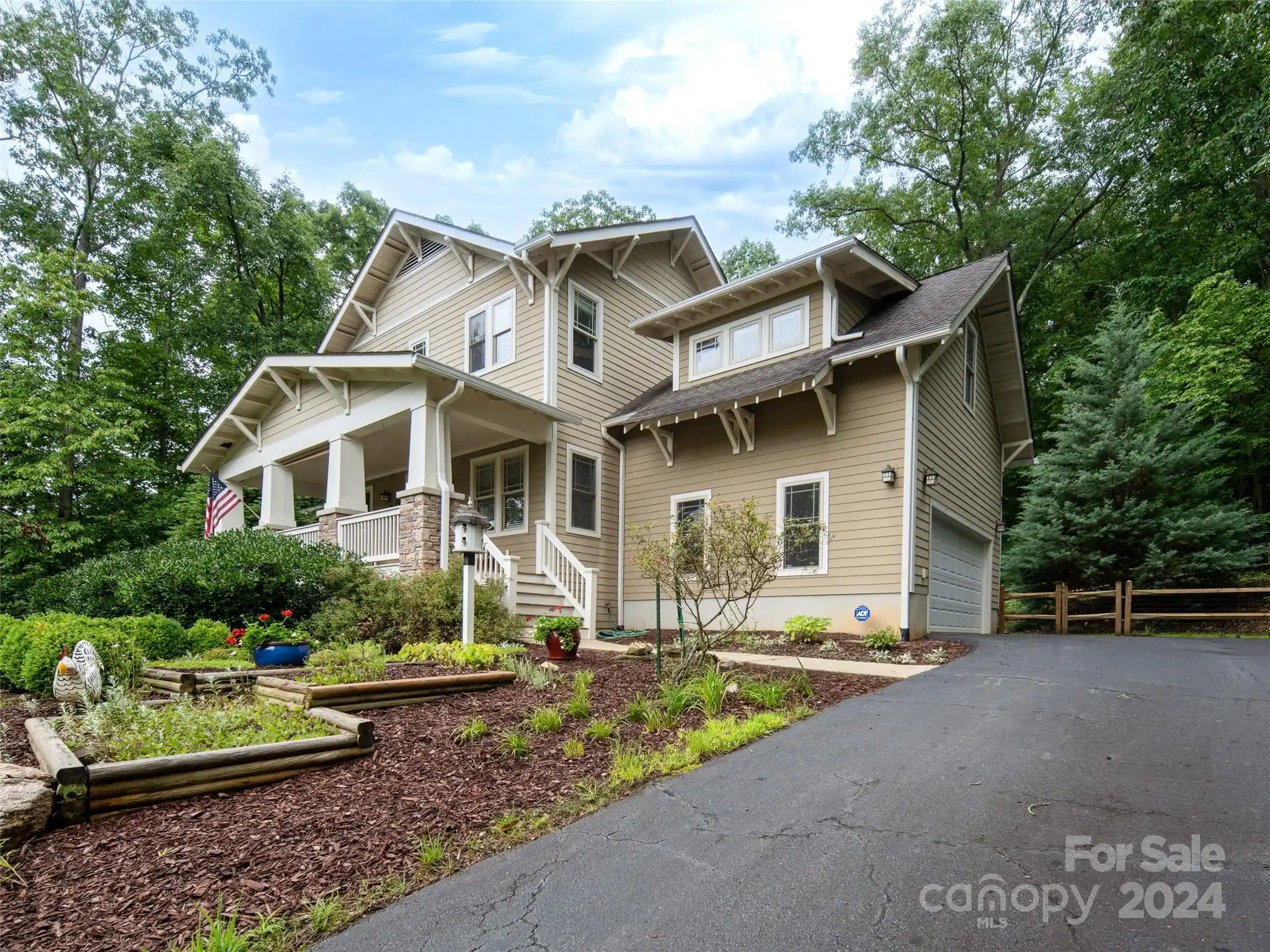Additional Information
Above Grade Finished Area
2586
Appliances
Dishwasher, Disposal, Gas Range, Gas Water Heater, Refrigerator
Association Annual Expense
2400.00
Association Fee Frequency
Quarterly
Association Name
First Service Residential
Association Phone
828-670-8293
City Taxes Paid To
No City Taxes Paid
Community Features
Clubhouse, Playground, Recreation Area, Sidewalks, Street Lights, Walking Trails
Construction Type
Site Built
ConstructionMaterials
Fiber Cement, Stone
Cooling
Ceiling Fan(s), Central Air, Heat Pump
Development Status
Completed
Directions
I-40 W. To Exit 44. Right onto 19/23 (SMOKEY PARK HWY) For Approx. 1.6 Miles. Left onto Sand Hill Rd. At 3rd Light Turn Right onto Lake Dr. Straight Thru Traffic Circle To Left on Black Midge (Just Past Black Horse Run Townhomes) To Left onto Gray Duster to First Home on Left.
Door Features
Insulated Door(s), Screen Door(s), Storm Door(s)
Elementary School
Hominy Valley/Enka
Fireplace Features
Gas Log, Gas Vented, Great Room
Flooring
Carpet, Tile, Wood
Foundation Details
Basement, Crawl Space
Heating
Forced Air, Heat Pump, Natural Gas
Laundry Features
Main Level
Lot Features
Corner Lot, Private, Rolling Slope, Wooded
Middle Or Junior School
Enka
Mls Major Change Type
Back On Market
Parcel Number
961626340100000
Parking Features
Driveway, Attached Garage
Patio And Porch Features
Covered, Front Porch, Rear Porch, Screened
Plat Reference Section Pages
0117
Public Remarks
Welcome to 7 Gray Duster Circle. This quality-built and beautifully maintained home sits on an 0.89-acre wooded corner lot in the desirable Biltmore Lake neighborhood. Main-level features include a spacious primary suite, vaulted ceilings, a natural gas fireplace, private office, two additional main-level bedrooms and full bathroom. A well-appointed kitchen features ample cabinet storage, granite countertops, stainless steel appliances (new refrigerator and dishwasher), and a walk-in pantry with desk area. A wonderful screened-in back porch is a spot to entertain and overlook the nature that surrounds the beautifully landscaped property. The bonus room/guest suite is great for hosting friends and family. Full two-car garage with enough room for parking and storage. This home is close to the lake, walking trails, community clubhouse, tennis/pickleball courts, and all that the Biltmore Lake community has to offer. Come take a look!
Road Responsibility
Private Maintained Road
Road Surface Type
Brick, Cobblestone, Paved
Sq Ft Total Property HLA
2586
Subdivision Name
Biltmore Lake
Syndicate Participation
Participant Options
Utilities
Cable Available, Gas, Underground Utilities
Window Features
Insulated Window(s)










































