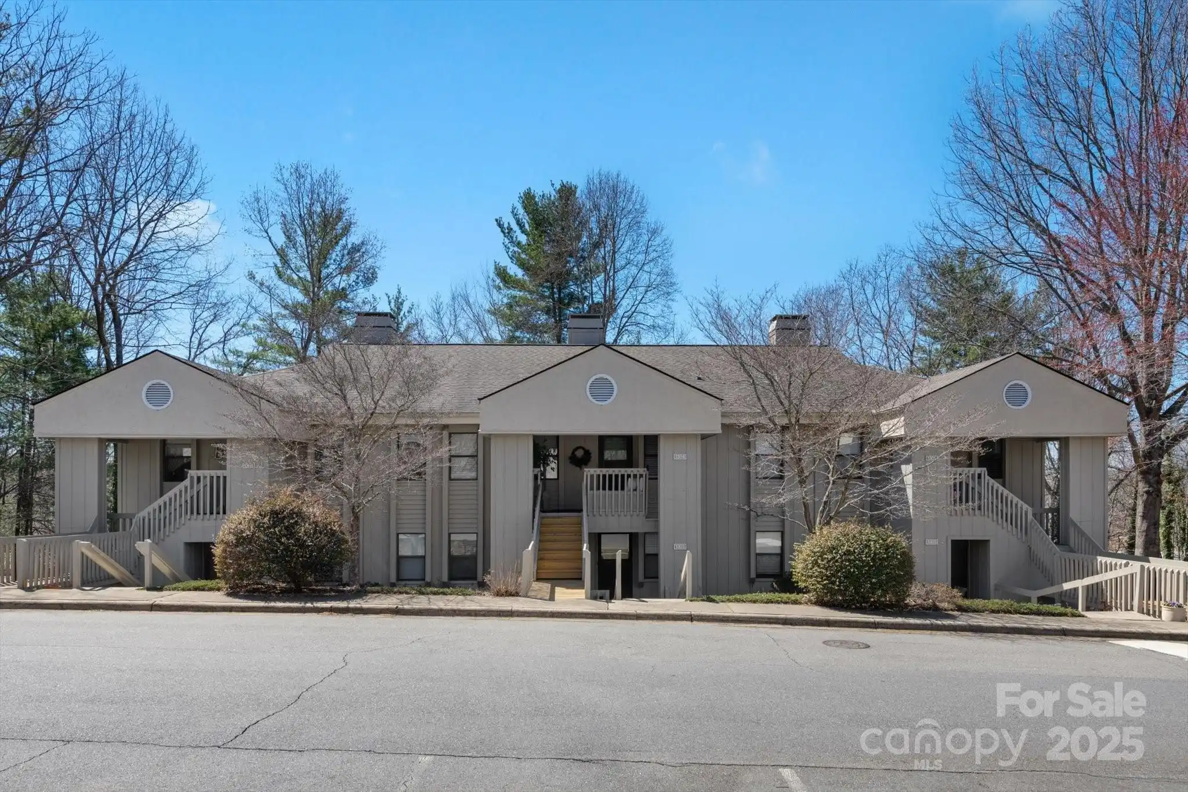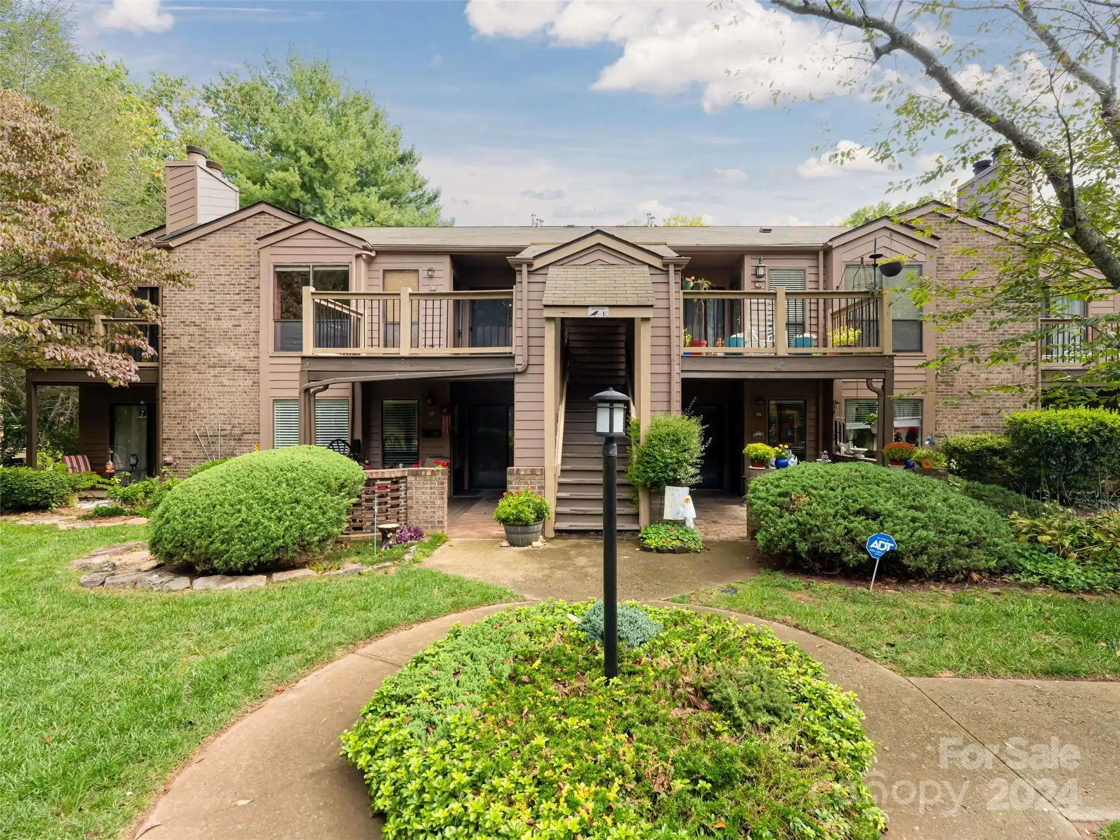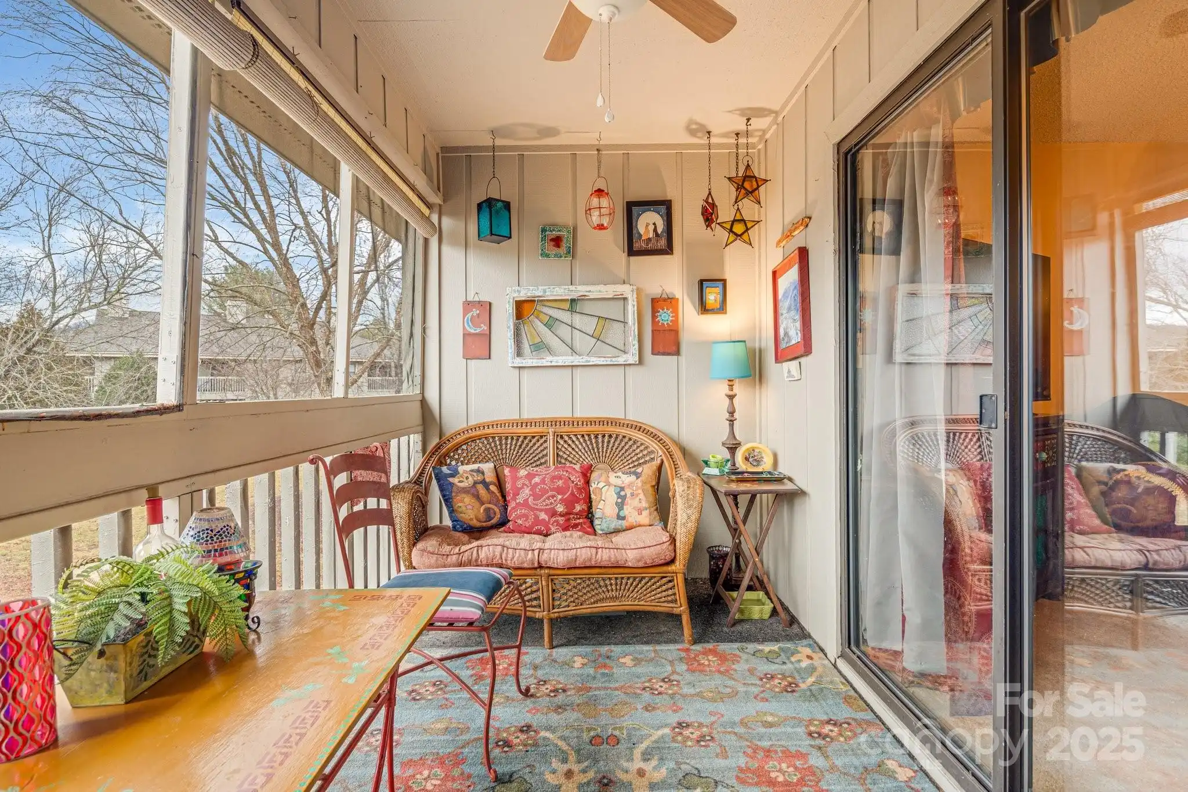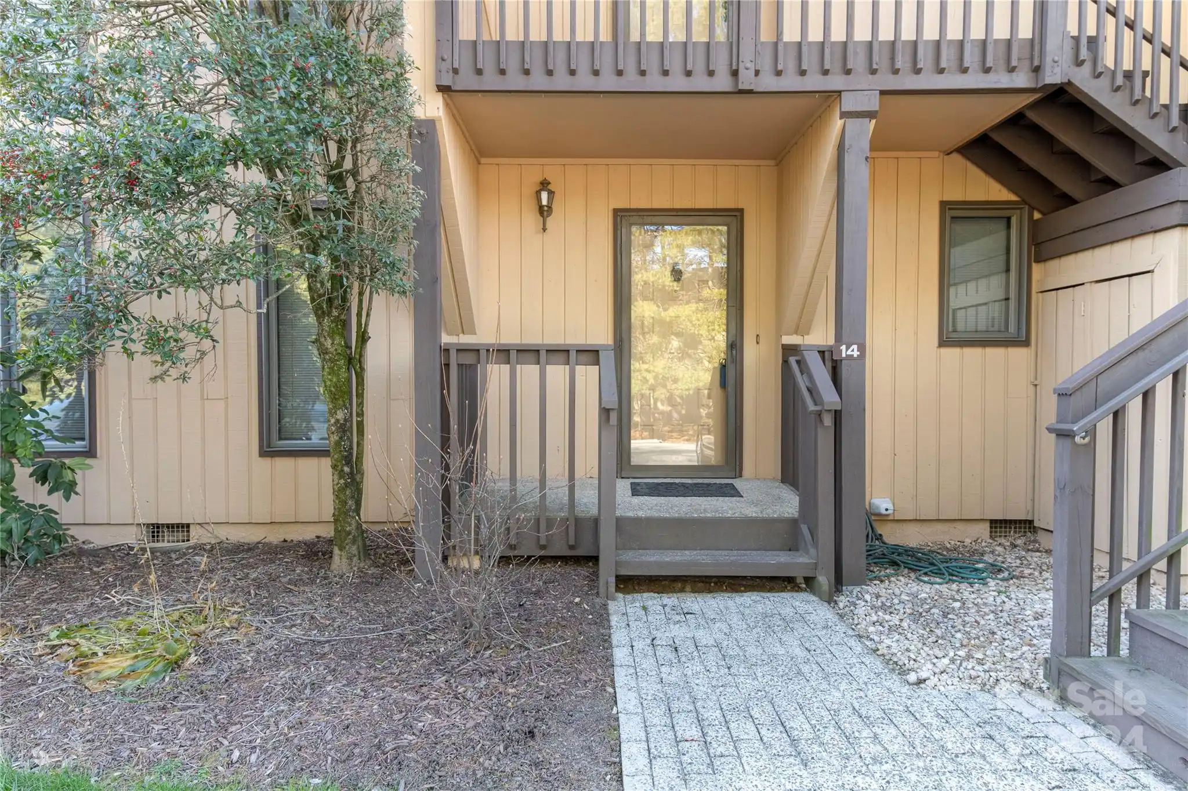Additional Information
Above Grade Finished Area
991
Accessibility Features
See Remarks
Appliances
Dishwasher, Dryer, Electric Oven, Electric Range, Electric Water Heater, Microwave, Refrigerator, Washer
Association Annual Expense
3276.00
Association Fee Frequency
Monthly
Association Name
Baldwin Real Estate
Association Phone
828-684-3400
City Taxes Paid To
Asheville
Community Features
Sidewalks, Street Lights
Construction Type
Site Built
ConstructionMaterials
Brick Partial, Stone, Vinyl
Cooling
Ceiling Fan(s), Central Air, Heat Pump
Development Status
Completed
Directions
From Downtown Asheville take US 25 South. Left on West Chapel Rd. Veer right on West Chapel Rd. Left on Brooklyn Rd. Right into the Grove at Appeldoorn complex. Veer left and follow the road back to building 700 on the left, park near the end of building 700.
Down Payment Resource YN
1
Exterior Features
Lawn Maintenance, Storage
Flooring
Carpet, Laminate, Tile
HOA Subject To Dues
Mandatory
Interior Features
Cable Prewire, Open Floorplan, Pantry, Storage, Walk-In Closet(s)
Laundry Features
Main Level
Middle Or Junior School
AC Reynolds
Mls Major Change Type
Under Contract-Show
Other Parking
Lots of open parking
Parcel Number
9657-14-0983-C0725
Parking Features
Parking Space(s)
Patio And Porch Features
Balcony, Covered, Deck
Public Remarks
Explore this beautifully updated condo, ideally situated close to downtown Asheville. This two-bedroom, two-bath home features a spacious open floor plan. The kitchen has been modernized with stainless steel appliances, including a brand-new refrigerator. You'll be impressed by the gorgeous granite countertops, stylish backsplash, and ample sink space. A new HVAC system guarantees comfort during the hot summer months. This home includes a lovely patio, perfect for relaxation. The pet-friendly community offers walking trails, dog stations, and a picnic area. Its prime location provides easy access to a variety of trendy restaurants and bars, including the popular Hillman Brewery. With numerous shopping and entertainment options nearby, this well-kept condo is perfectly positioned. Don’t miss out—schedule your appointment today! HOA fee covers common areas, landscaping, termite bond, pet waste, gutter cleaning, snow removal, water, sewer, trash, parking area and street lights.
Road Responsibility
Private Maintained Road
Road Surface Type
Asphalt, Paved
Sq Ft Total Property HLA
991
Subdivision Name
Grove at Appeldoorn
Syndicate Participation
Participant Options
Syndicate To
Apartments.com powered by CoStar, IDX, IDX_Address, Realtor.com
Utilities
Cable Available, Wired Internet Available


































