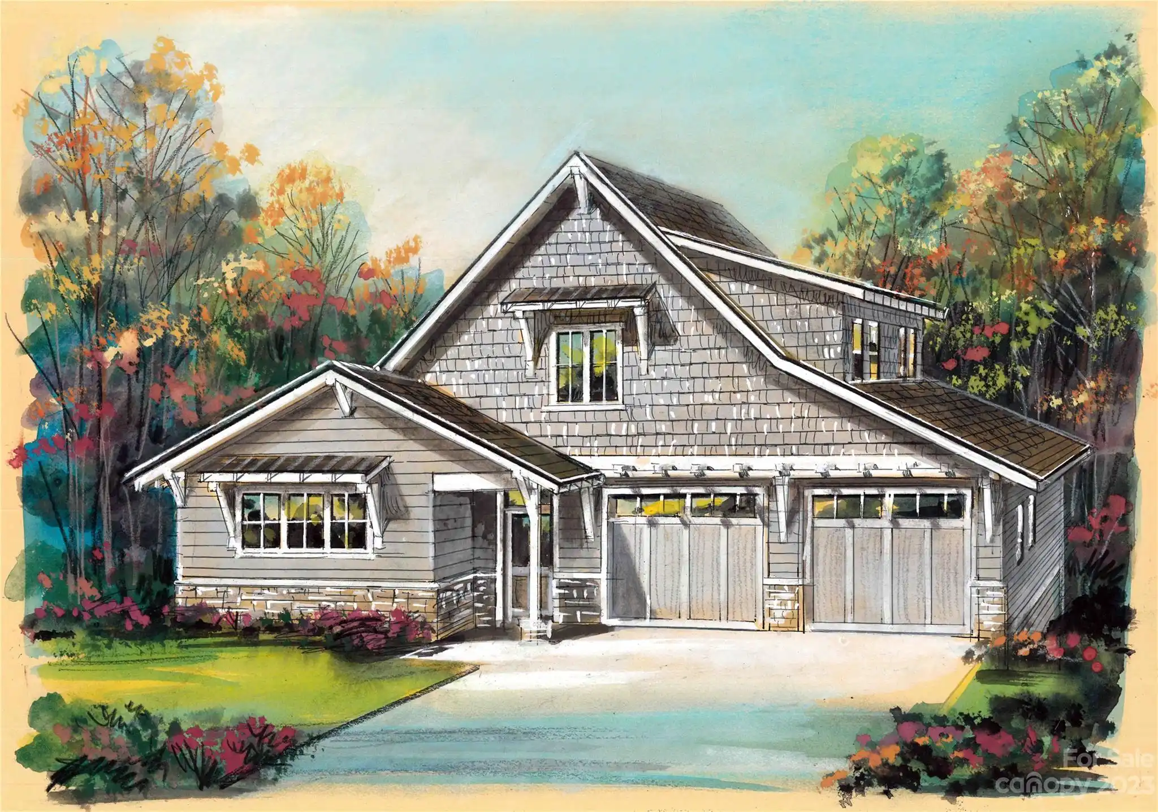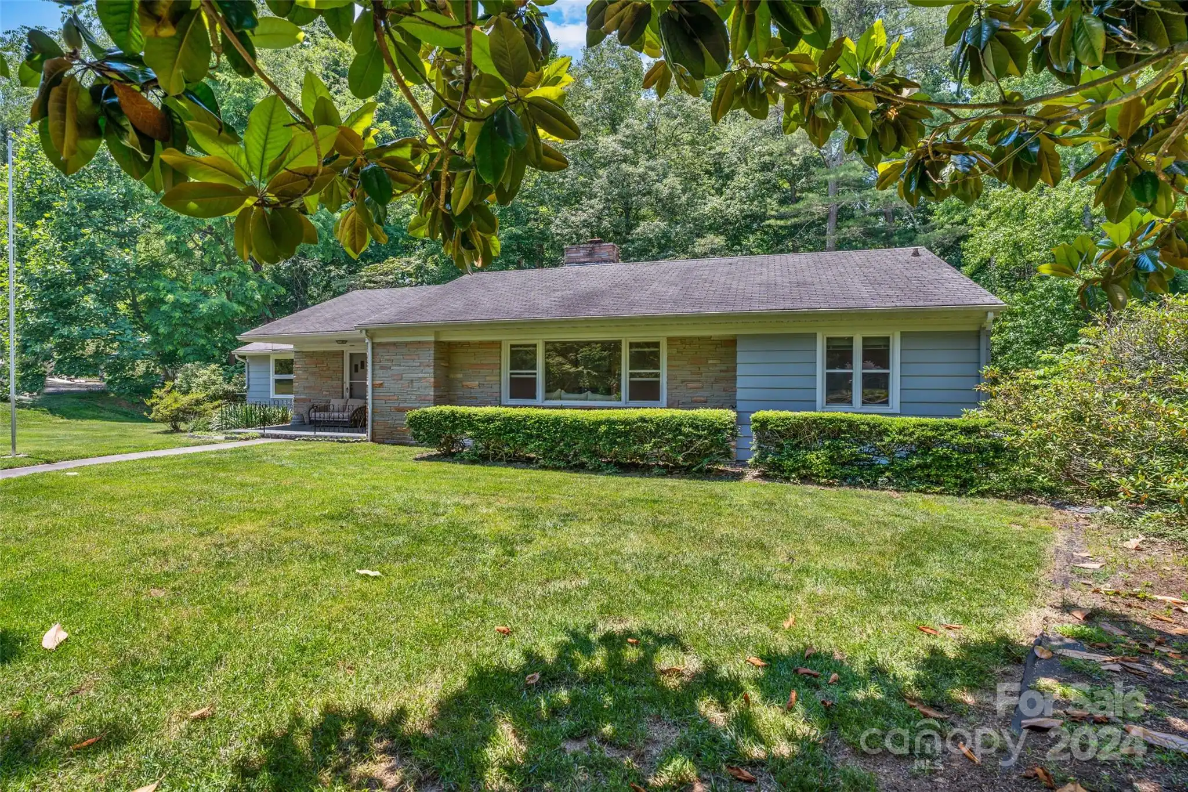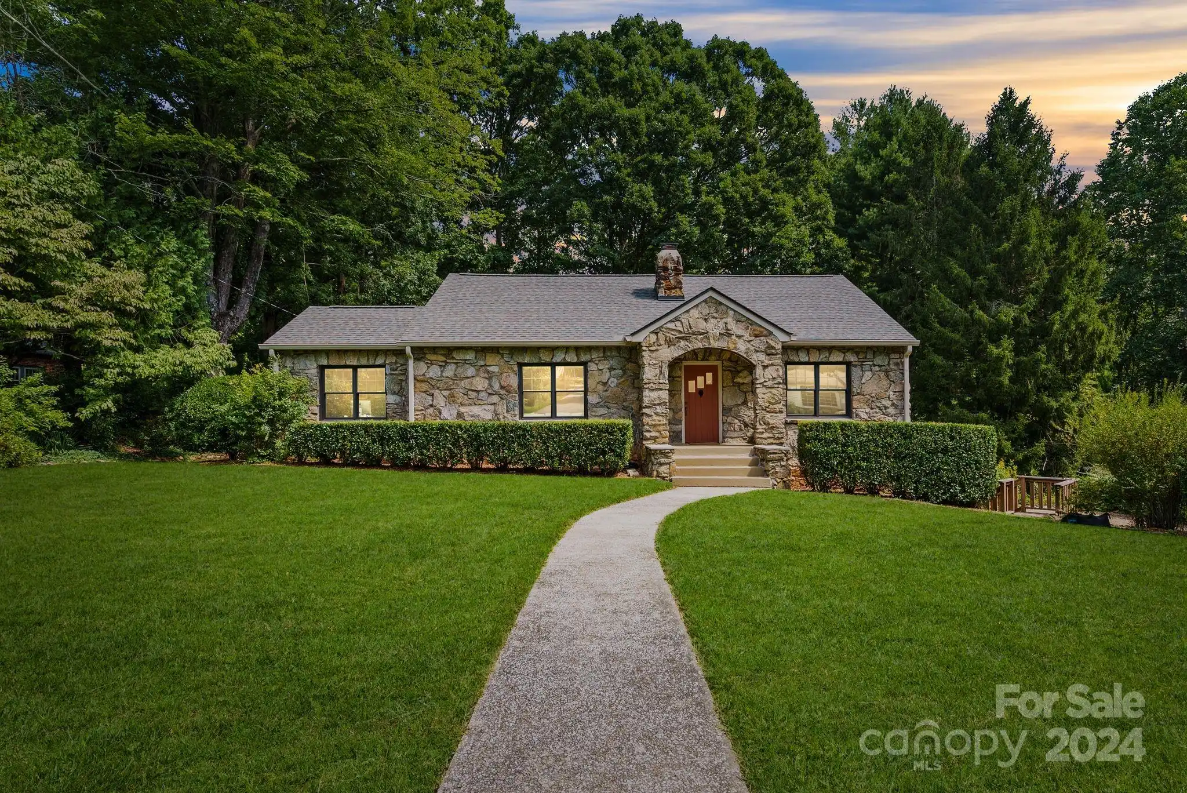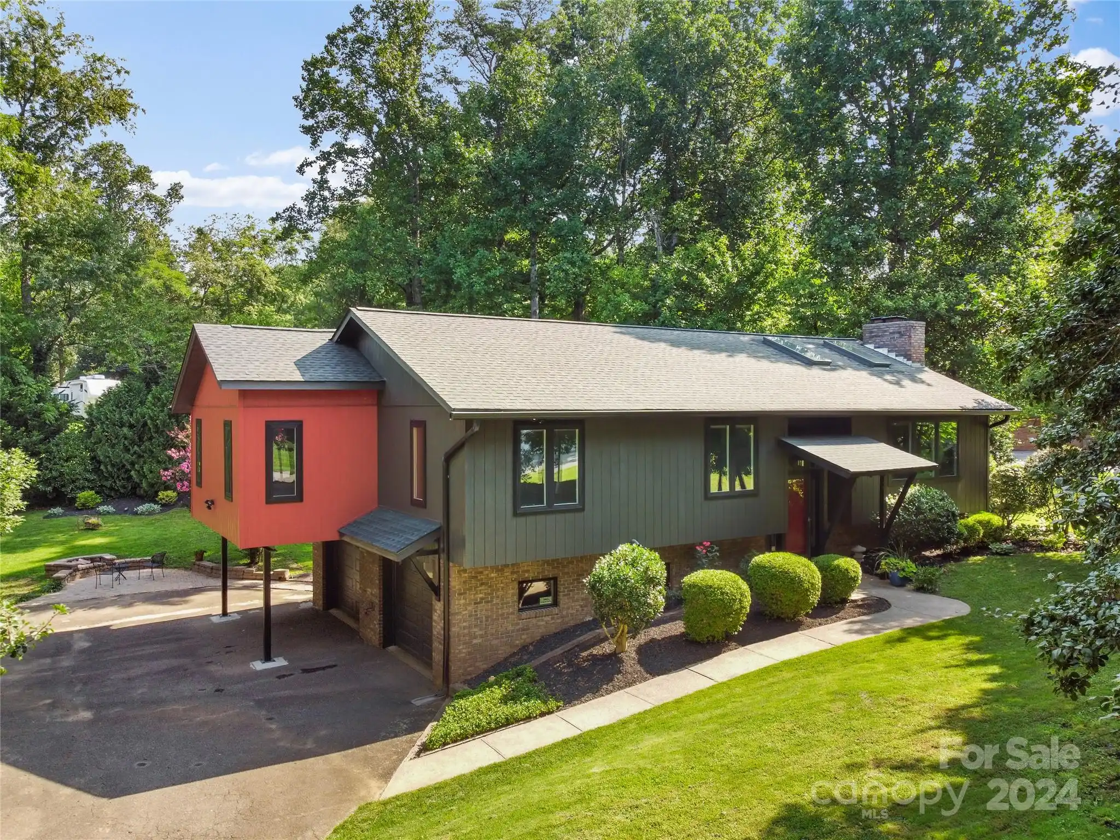Additional Information
Above Grade Finished Area
1908
Appliances
Dishwasher, Dryer, Dual Flush Toilets, Electric Water Heater, Exhaust Hood, Freezer, Gas Cooktop, Gas Range, Low Flow Fixtures, Oven, Plumbed For Ice Maker, Refrigerator, Washer/Dryer
CCR Subject To
Undiscovered
City Taxes Paid To
Asheville
Community Features
Sidewalks, Street Lights
Construction Type
Site Built
ConstructionMaterials
Hardboard Siding
Cooling
Ceiling Fan(s), Heat Pump
Directions
GPS is accurate Head northwest on I-240 W 466 ft Use the left lane to take the exit toward I-240 0.5 mi Turn left onto Chunns Cove Rd 0.2 mi Turn right onto US-70 W/US-74 ALT W/Tunnel Rd Continue to follow US-70 W/US-74 ALT W 0.8 mi Turn left onto Martin Luther King Jr Dr 302 ft Turn left onto Mountain St Destination will be on the right
Door Features
Sliding Doors
Elementary School
Asheville City
Fencing
Back Yard, Privacy, Wood
Foundation Details
Crawl Space
Interior Features
Attic Other, Garden Tub, Kitchen Island, Open Floorplan, Pantry, Storage, Walk-In Closet(s), Walk-In Pantry
Laundry Features
Utility Room
Lot Features
Green Area, Level, Views
Middle Or Junior School
Asheville
Mls Major Change Type
New Listing
Parcel Number
9649-71-0026-00000
Patio And Porch Features
Covered, Deck, Front Porch, Patio, Rear Porch
Public Remarks
Sunsets Daily! Live your best urban Asheville life from this 2018-Built Downtown Gem! Walk to town in less than 10 minutes to experience a Vibrant and Rebounding culture of small businesses, amazing restaurants and local artists. This 3 bd 2.5 bath modern home has primary suites on both levels. Soak in the master tub after your local bike ride; accessing Town Mountain Rd and the Blue Ridge Parkway from your front door! Host your holidays with city firework views from the back deck leading into a huge open kitchen/dining concept and vaulted living room. This property also has notable mid-term rental history for the traveling homeowner to supplement their mortgage. Gas stove, exceptional natural light, ample storage, off-street parking, convenient location and clean modern touches are just a few extras. Oh and did we mention 200 degrees of Western Mountain Views and Iconic City Buildings? Furnishings negotiable. Hot Tub does not convey.
Restrictions
No Representation
Road Responsibility
Publicly Maintained Road
Road Surface Type
Concrete
Security Features
Carbon Monoxide Detector(s), Smoke Detector(s)
Sq Ft Total Property HLA
1908
Syndicate Participation
Participant Options
Virtual Tour URL Branded
https://my.matterport.com/show/?m=jZGujy57tuw
Virtual Tour URL Unbranded
https://my.matterport.com/show/?m=jZGujy57tuw
Window Features
Insulated Window(s), Window Treatments










































