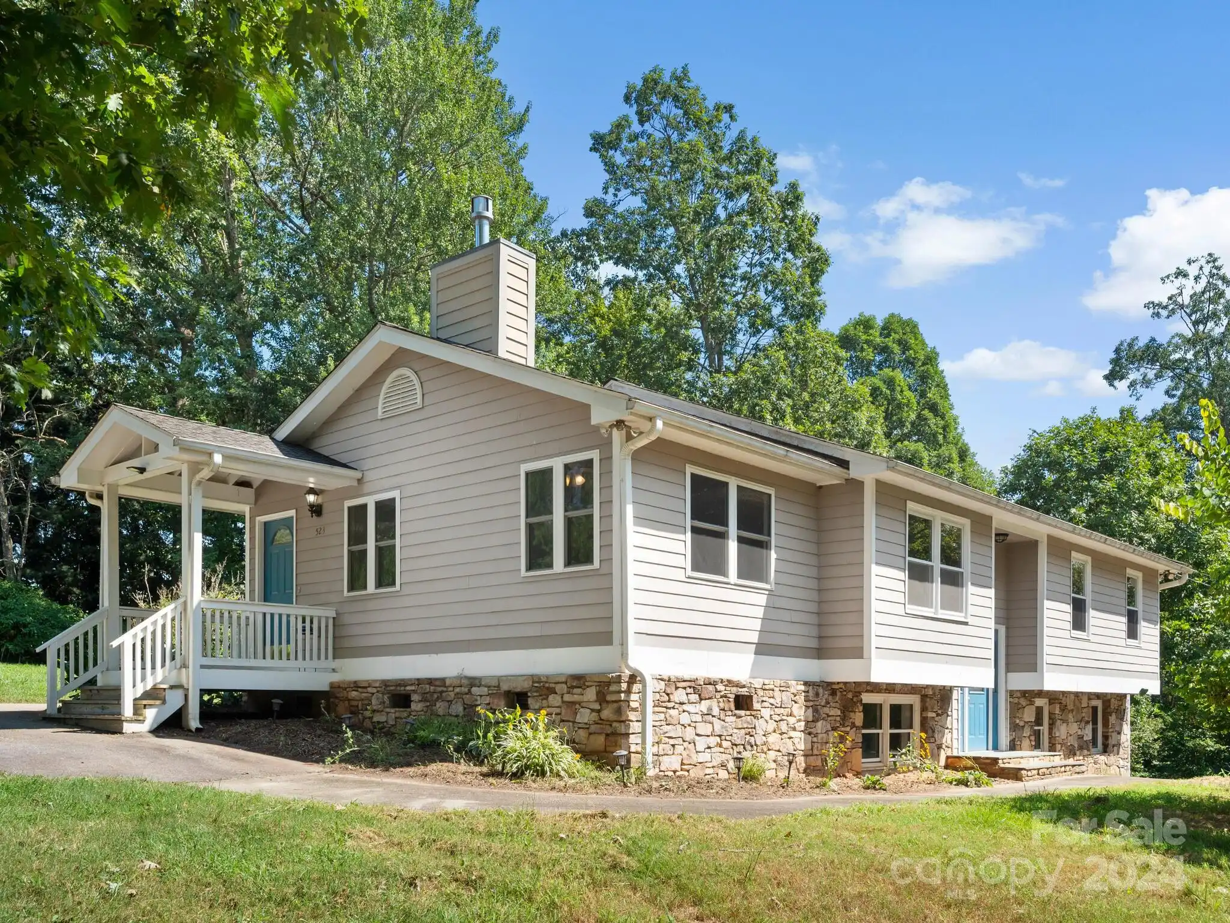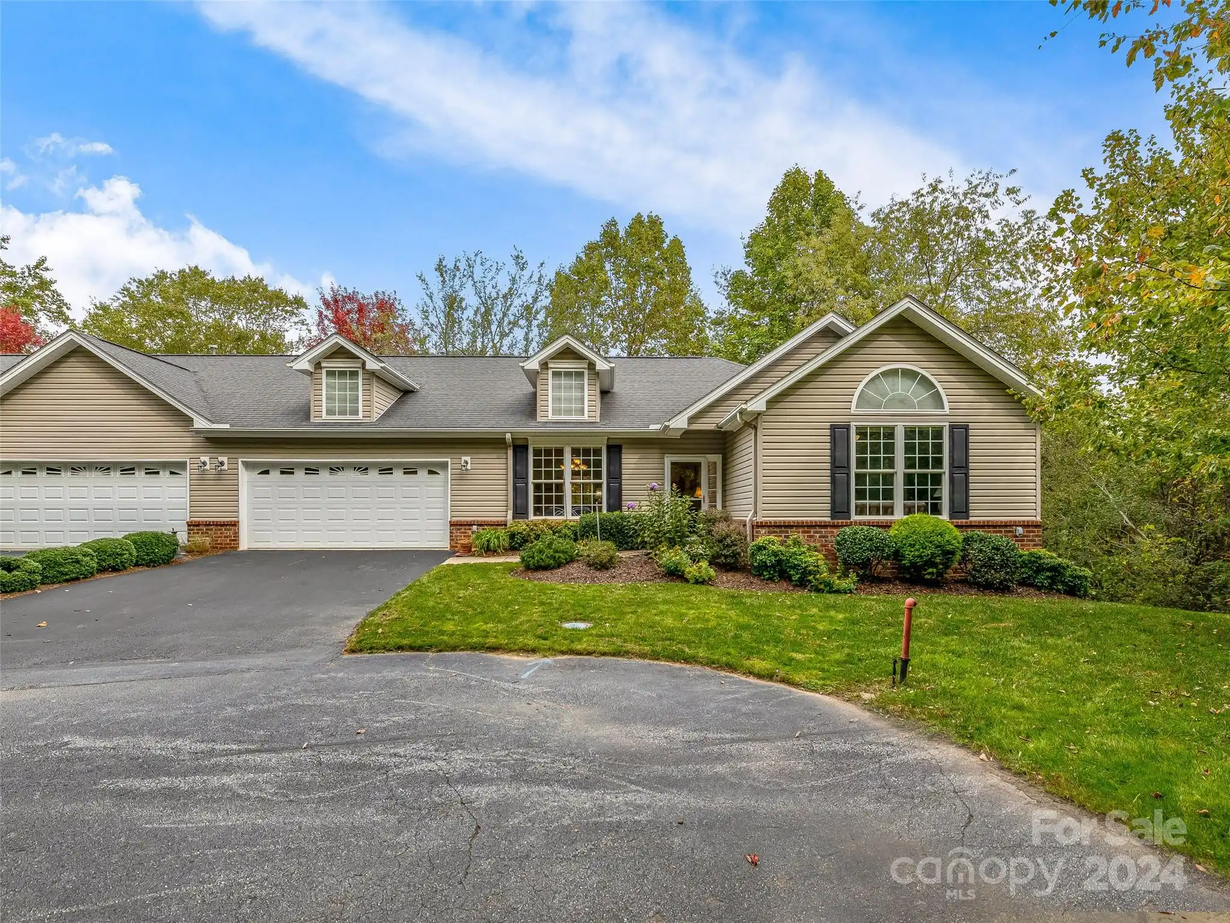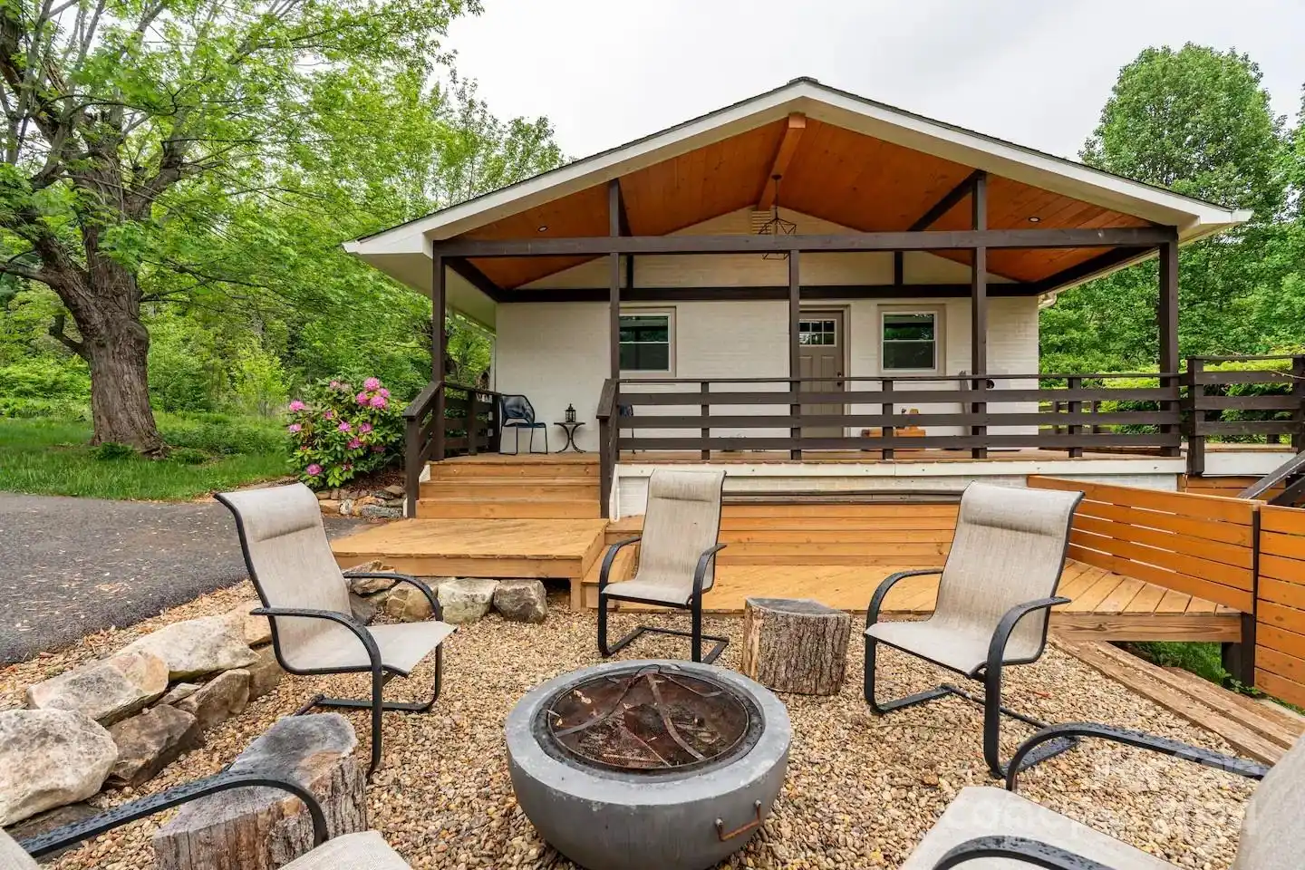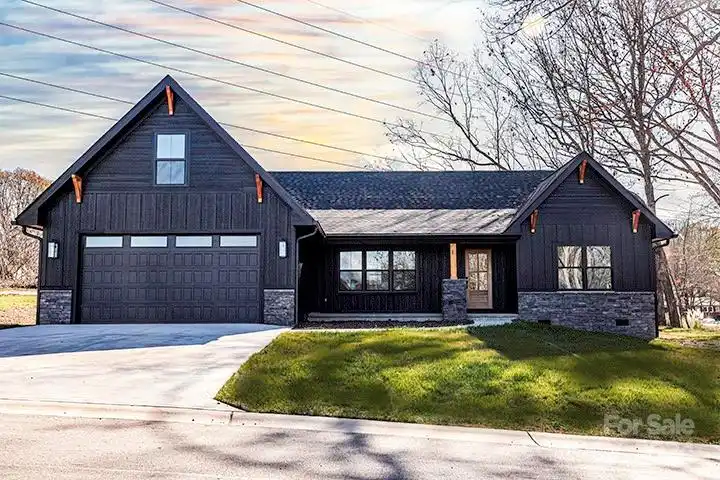Appliances
Dishwasher, Gas Cooktop, Gas Oven, Microwave, Refrigerator, Washer/Dryer
Public Remarks
NO DAMAGE! Welcome to 730 Woodland Ridge, a beautifully updated 4-bedroom, 3-bath home just 3 miles to Weaverville and minutes from downtown Asheville. This well-maintained rare one story home on a flat lot is truly move-in ready, with a series of upgrades throughout: a new circuit breaker panel (2014), PELLA windows and glass deck door (2015), and a full HVAC system, foundation vents, gutters, fencing, sump pumps, and kitchen flooring in 2018. Additional modern features include a disposal, refrigerator, range, washer, dryer, and ceiling fans added in 2017, as well as a hot water heater (2019), garage door (2020), well pump (2022), and microwave/exhaust oven (2024). One of the home’s highlights is a heated sunroom, perfect for year-round enjoyment, with views of the property’s certified bird sanctuary—offering tranquility and natural beauty in every season. With ample living space, modern upgrades, and easy access to nearby amenities, this property is an exceptional find.





































