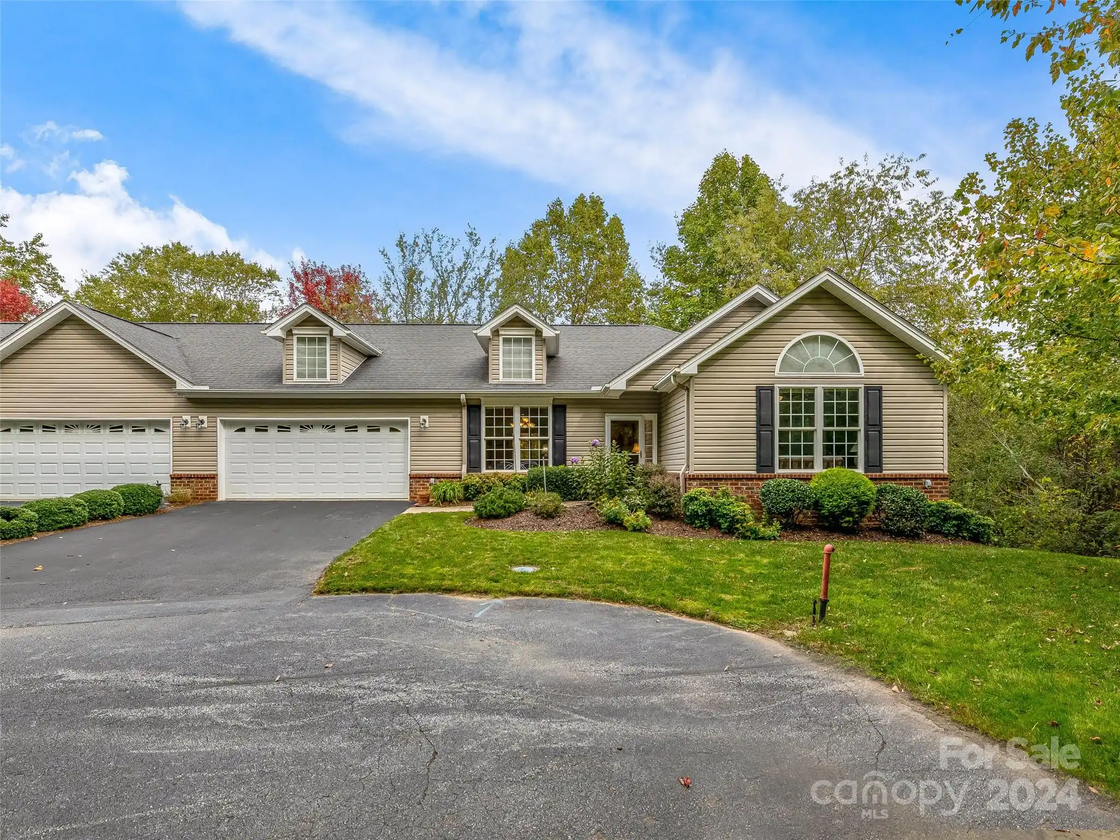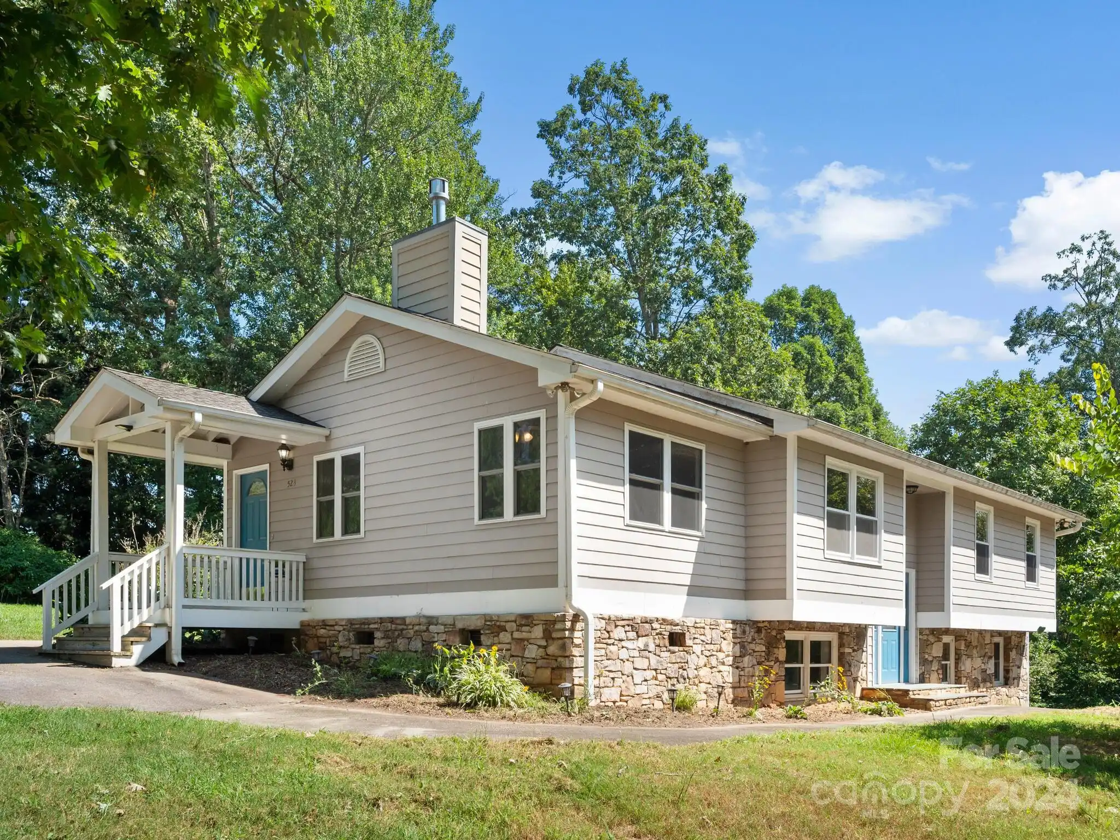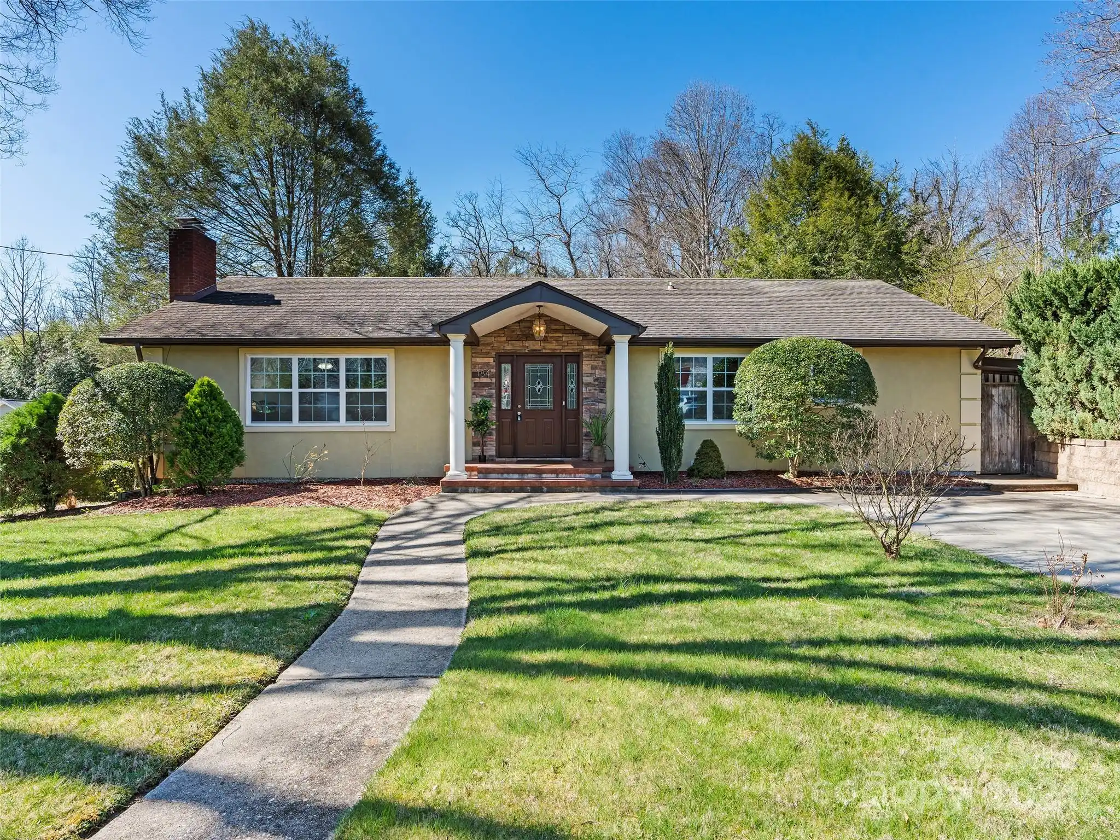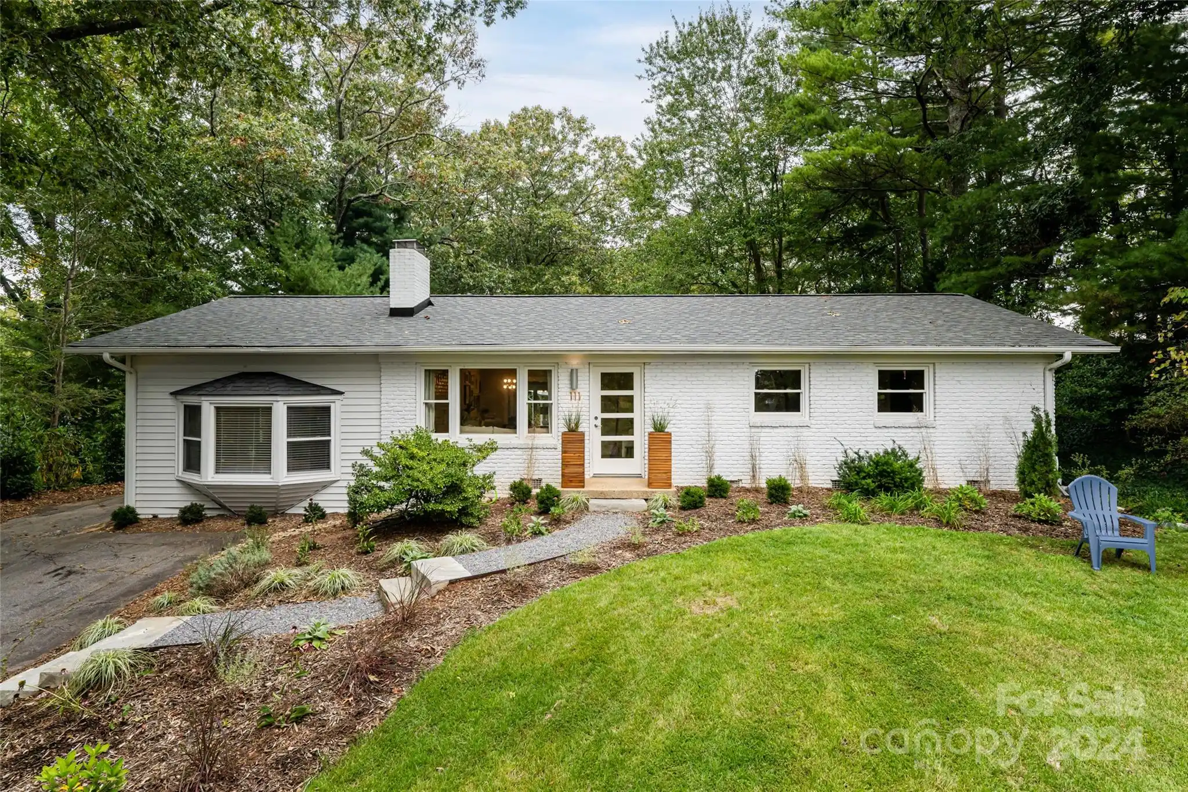Additional Information
Above Grade Finished Area
1810
Appliances
Dishwasher, Electric Range, Electric Water Heater, Microwave, Refrigerator, Washer/Dryer
Basement
Apartment, Basement Garage Door, Exterior Entry, Full, Interior Entry, Storage Space, Walk-Out Access, Walk-Up Access
Below Grade Finished Area
818
CCR Subject To
Undiscovered
City Taxes Paid To
Asheville
Construction Type
Site Built
ConstructionMaterials
Brick Full
Cooling
Central Air, Ductless, Electric, Heat Pump, Multi Units
Directions
From Downtown Asheville, take Merrimon Ave North approx. 2 miles. Turn left onto Colonial Place, then right onto Mount Vernon Circle. House will be on the left. Parking area along side of house or on street in front of home.
Down Payment Resource YN
1
Elementary School
Asheville City
Exterior Features
Fire Pit
Fencing
Back Yard, Fenced, Wood
Fireplace Features
Gas, Living Room
Foundation Details
Basement
Heating
Central, Ductless, Electric, Heat Pump, Natural Gas, Steam, Other - See Remarks
Laundry Features
In Basement, Multiple Locations, Upper Level
Middle Or Junior School
Asheville
Mls Major Change Type
Under Contract-Show
Parcel Number
9740-31-7773-00000
Parking Features
Basement, Attached Garage, Parking Space(s), Shared Driveway
Patio And Porch Features
Covered, Front Porch, Glass Enclosed, Porch, Rear Porch
Previous List Price
775000
Public Remarks
Step into this enchanting 1948 Colonial Heights bungalow nestled in desirable North Asheville! Boasting timeless charm, this home features arched entryways, original hardwood floors, and a cozy sunroom perfect for relaxing. The spacious layout includes 4 bedrooms and 3 baths, ideal for comfortable living and entertaining guests. A full basement apartment offers additional living space (or income potential), with a separate entrance, kitchen and laundry. Laundry is conveniently located on two levels. Enjoy the convenience of being walkable to Beaver Lake, nearby parks, and a variety of popular restaurants. Whether hosting gatherings or seeking a peaceful urban retreat, this home provides the perfect blend of history and modern convenience.
Road Responsibility
Publicly Maintained Road
Road Surface Type
Gravel, Paved
Second Living Quarters
Room w/ Private Bath, Separate Entrance, Separate Kitchen Facilities, Separate Living Quarters
Sq Ft Total Property HLA
2628
SqFt Unheated Basement
487
Subdivision Name
Colonial Heights
Syndicate Participation
Participant Options

































