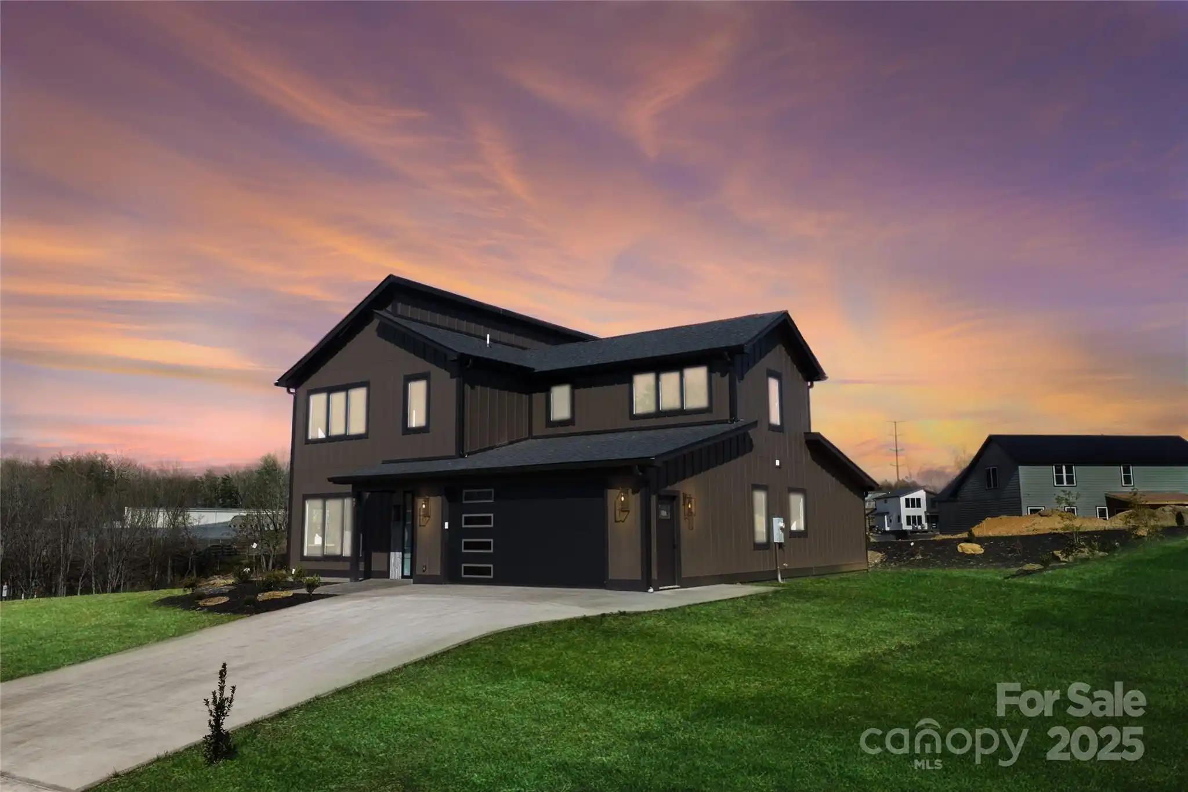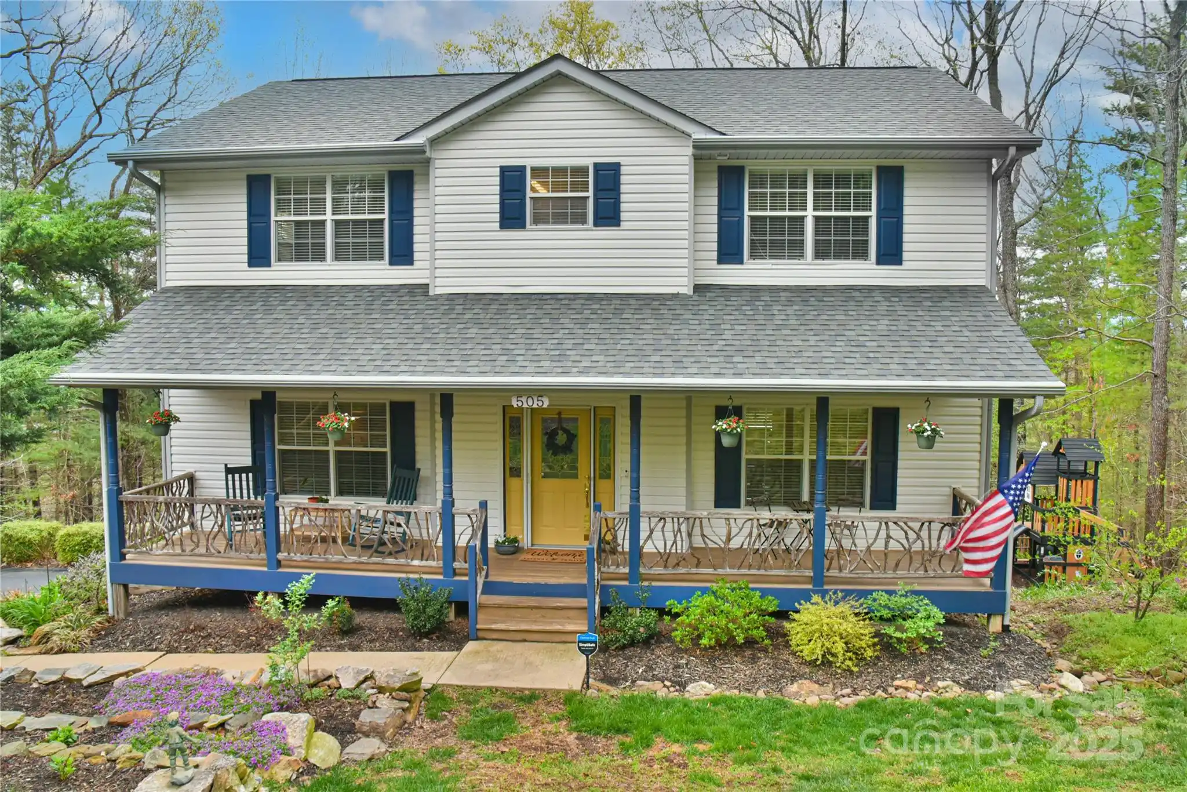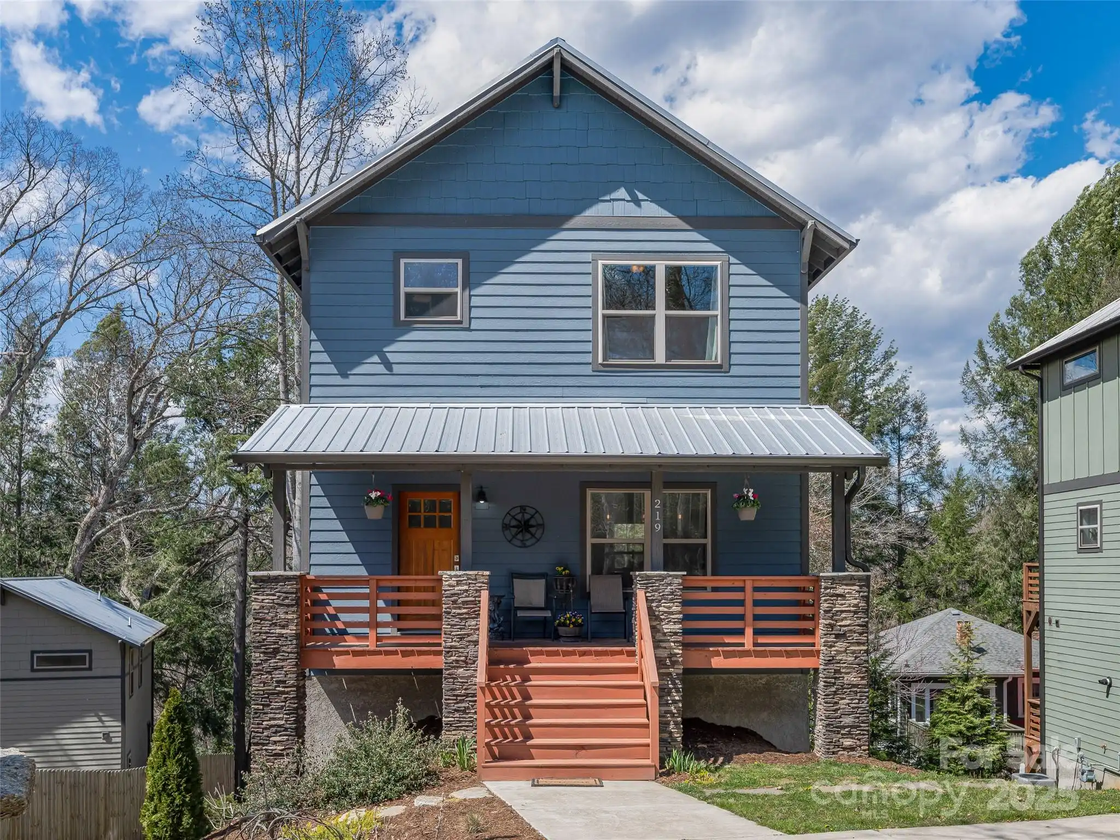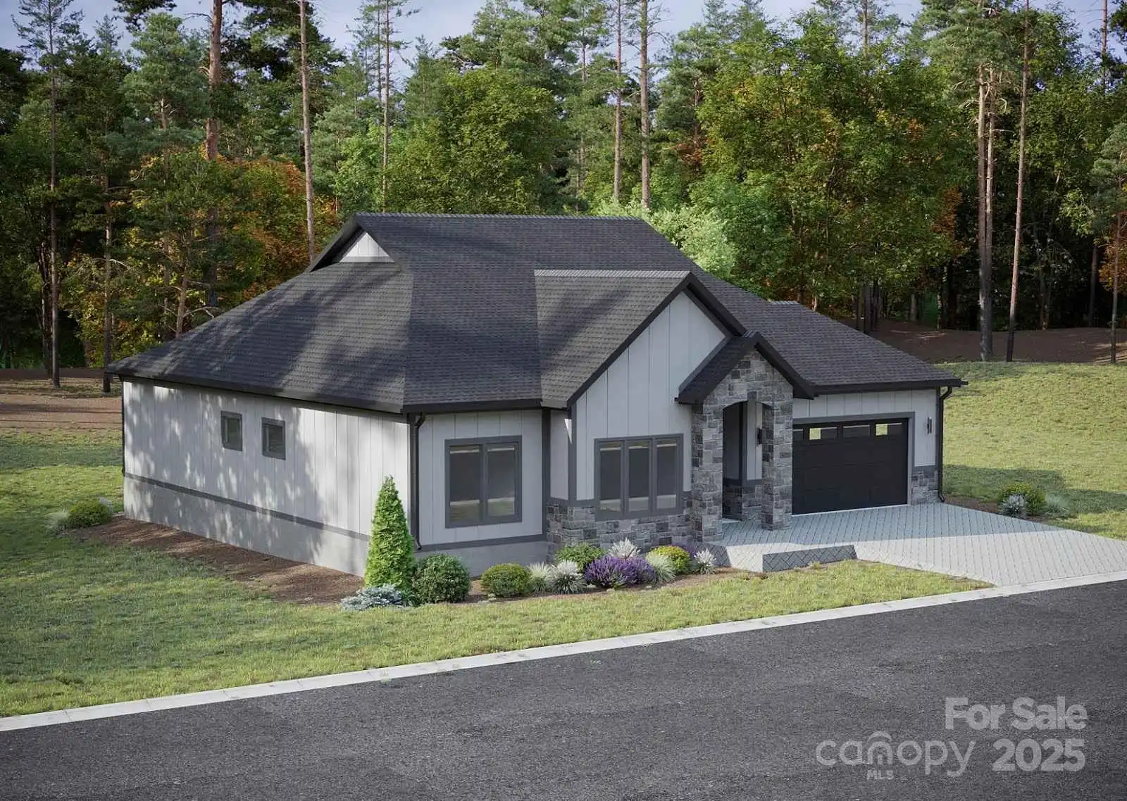Additional Information
Above Grade Finished Area
1816
Appliances
Dishwasher, Disposal, Electric Water Heater, Gas Range, Microwave, Refrigerator, Washer/Dryer
Association Annual Expense
500.00
Association Fee Frequency
Annually
Association Name
Lake View Park Commission, Inc.
Association Phone
646-373-7432
Basement
Exterior Entry, Storage Space, Sump Pump, Unfinished, Walk-Up Access
City Taxes Paid To
Asheville
Construction Type
Site Built
ConstructionMaterials
Brick Full, Cedar Shake, Stone Veneer, Wood
Cooling
Ceiling Fan(s), Central Air
Development Status
Completed
Directions
From downtown Asheville, follow Merrimon north to right onto Wembley Rd. Take first right onto Fairway Rd. #80 is 3rd house from end.
Elementary School
Asheville City
Fireplace Features
Gas Log, Living Room
Foundation Details
Basement
HOA Subject To Dues
Mandatory
Heating
Forced Air, Natural Gas, Wall Furnace
Interior Features
Pantry, Split Bedroom, Storage, Walk-In Closet(s)
Laundry Features
Laundry Room, Main Level
Lot Features
Green Area, Level, Wooded, Views
Middle Or Junior School
Asheville
Mls Major Change Type
Under Contract-Show
Parcel Number
974045325400000
Parking Features
Driveway, Detached Garage, Garage Faces Side
Patio And Porch Features
Covered, Front Porch, Patio
Previous List Price
925000
Public Remarks
ENJOY LIFE ON THE GOLF COURSE in this 3-br/2-ba home on over half an acre w/ a beautiful level yard. Separate garage apt grants an accommodating 2nd living qtrs efficiency-style w/ Murphy bed, kitchenette, & full bath. Oversized 2-car garage includes large storage room (134 additional sq ft). Primary bedroom includes a huge bathroom w/ 2 closets (one walk-in) plus private access to front covered porch, showcasing the Asheville Country Club Golf Course. Kitchen includes stainless steel appliances next to formal dining room & separate breakfast area. Living room boasts large windows facing the golf course w/ gas logs fireplace offering warmth & coziness in winter months. In a convenient split bedroom plan, 2 guest bedrooms are located at the opposite end of the primary bedroom suite. Back covered patio comprises a lovely private setting for gatherings & outdoor enjoyment. Rare opportunity in a fabulous location close to Beaver Lake, downtown AVL, & both Asheville/Weaverville amenities.
Road Responsibility
Publicly Maintained Road
Road Surface Type
Asphalt, Paved
Second Living Quarters
Exterior Not Connected, Room w/ Private Bath, Separate Entrance, Separate Kitchen Facilities, Separate Living Quarters, Upper Level Garage
Sq Ft Second Living Quarters HLA
504
Sq Ft Total Property HLA
2320
SqFt Unheated Basement
712
Subdivision Name
Lakeview Park
Syndicate Participation
Participant Options
Syndicate To
Apartments.com powered by CoStar, IDX, IDX_Address, Realtor.com
Virtual Tour URL Branded
https://unbranded.youriguide.com/80_fairway_dr_asheville_nc/
Virtual Tour URL Unbranded
https://unbranded.youriguide.com/80_fairway_dr_asheville_nc/


















































