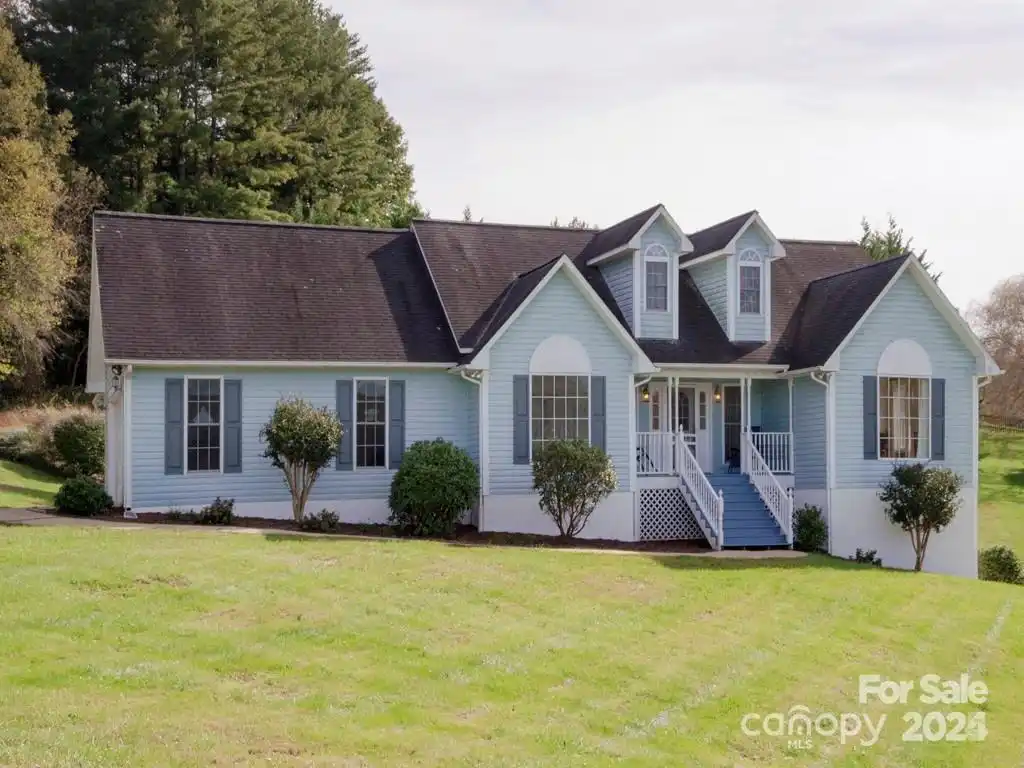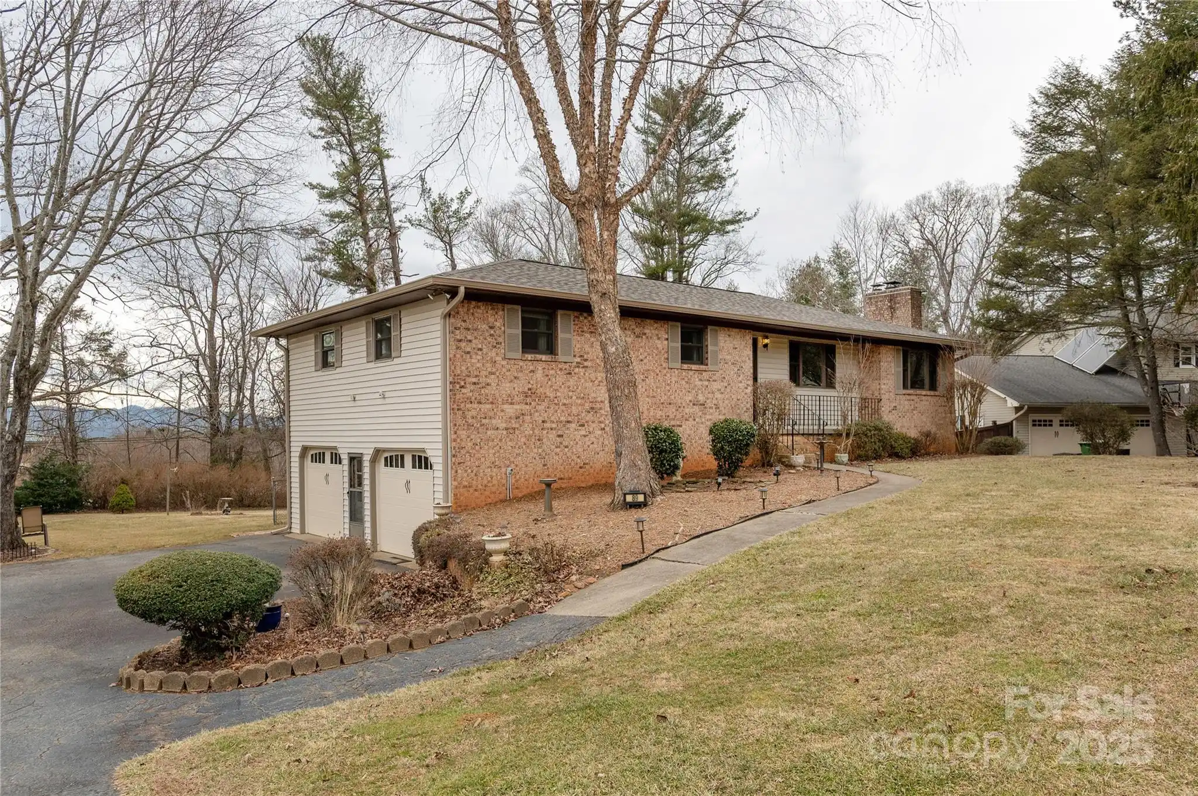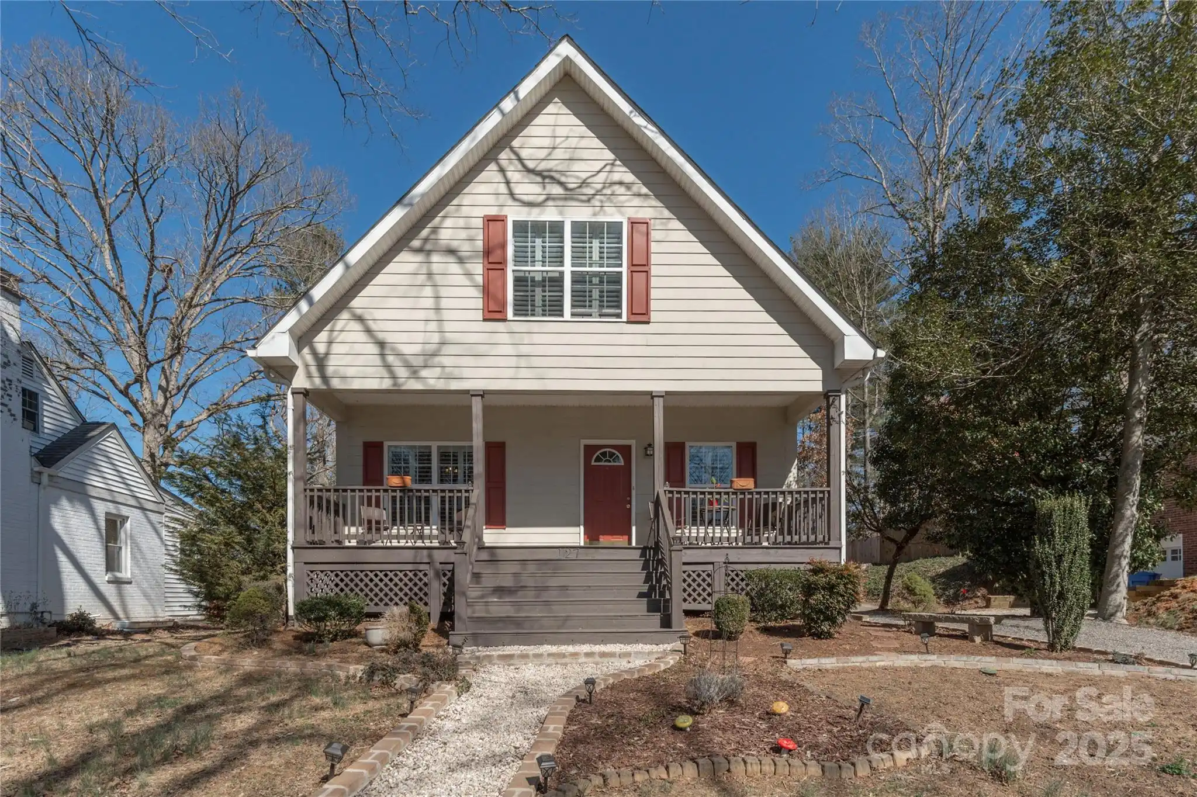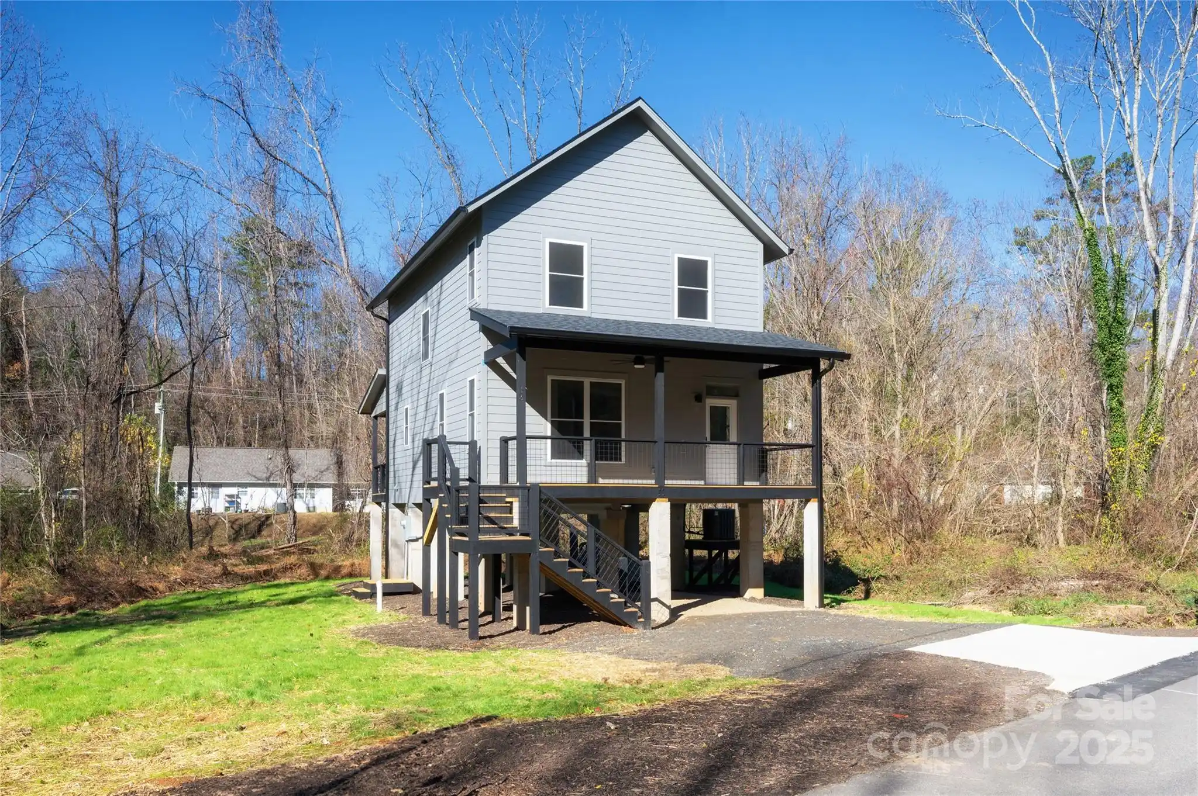Additional Information
Above Grade Finished Area
1740
Appliances
Dishwasher, Disposal, Gas Range, Microwave, Refrigerator, Tankless Water Heater
CCR Subject To
Undiscovered
City Taxes Paid To
Asheville
Construction Type
Site Built
ConstructionMaterials
Fiber Cement
CumulativeDaysOnMarket
224
Development Status
Completed
Directions
From downtown Asheville take 240 E to exit 8. Turn right on Fairview Rd. Turn right on Glendale Ave. Home will be on the left. Due to construction from recent events, home can not be accessed from Swannanoa River Rd. at the present time.
Door Features
Sliding Doors
Down Payment Resource YN
1
Fireplace Features
Living Room
Foundation Details
Crawl Space
Green Verification Count
1
Interior Features
Breakfast Bar, Open Floorplan, Walk-In Closet(s)
Laundry Features
Electric Dryer Hookup, Upper Level, Washer Hookup
Middle Or Junior School
AC Reynolds
Mls Major Change Type
Price Decrease
Parcel Number
965821411900000
Patio And Porch Features
Covered, Deck, Front Porch
Previous List Price
674500
Public Remarks
Modern Craftsman with tons of style! Discover a seamless flow between the living room, dining area and kitchen on the main level. Entertaining is made easy with the help of a large breakfast bar. Sliding doors lead you to the expansive back deck and let in lots of natural light. The gas fireplace ensures you can stay cozy all winter long. The upper level provides the primary suite featuring a walk-in closet, full bath with double vanities and gorgeous tiled shower. 2 additional bedrooms, a second full bath off the hall and the thoughtfully placed laundry closet complete this level. You will appreciate the beautiful hardwood floors, gorgeous tile, tankless hot water heater, stainless steel appliances, soft close cabinetry and exquisite trim throughout the home. Conveniently located near Biltmore Village and Tunnel Rd. shopping. This could be the perfect place for you to call your own!
Road Responsibility
Publicly Maintained Road
Road Surface Type
Concrete, Paved
Sq Ft Total Property HLA
1740
Syndicate Participation
Participant Options
Syndicate To
CarolinaHome.com, IDX, IDX_Address, Realtor.com
Utilities
Cable Available, Gas
Window Features
Insulated Window(s)
















