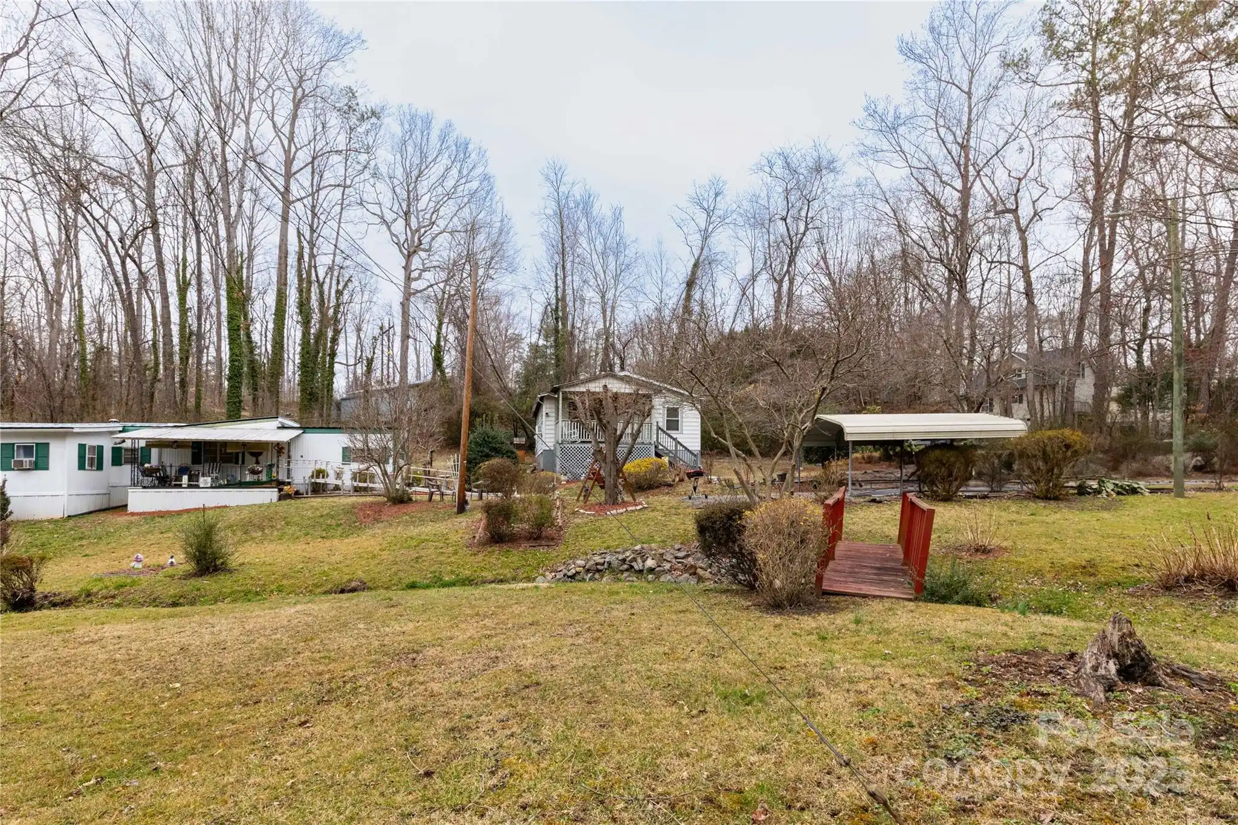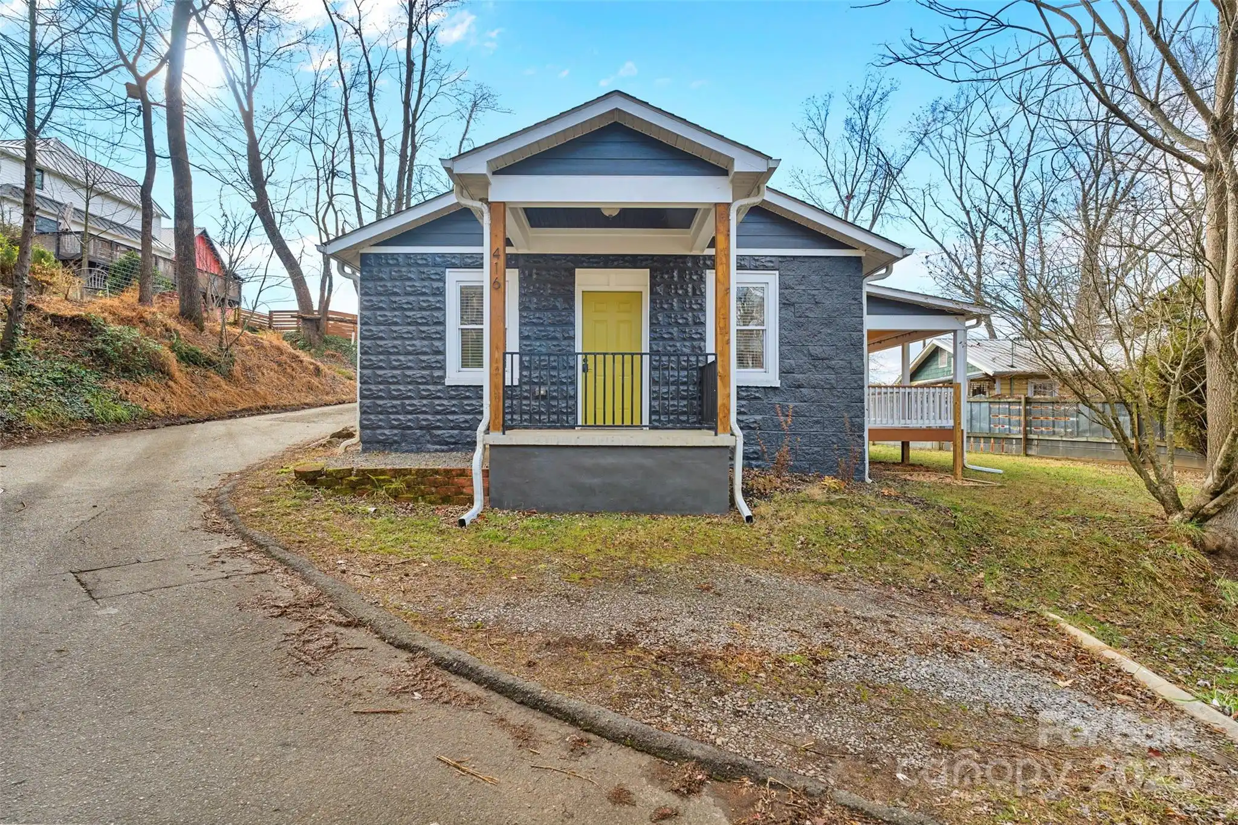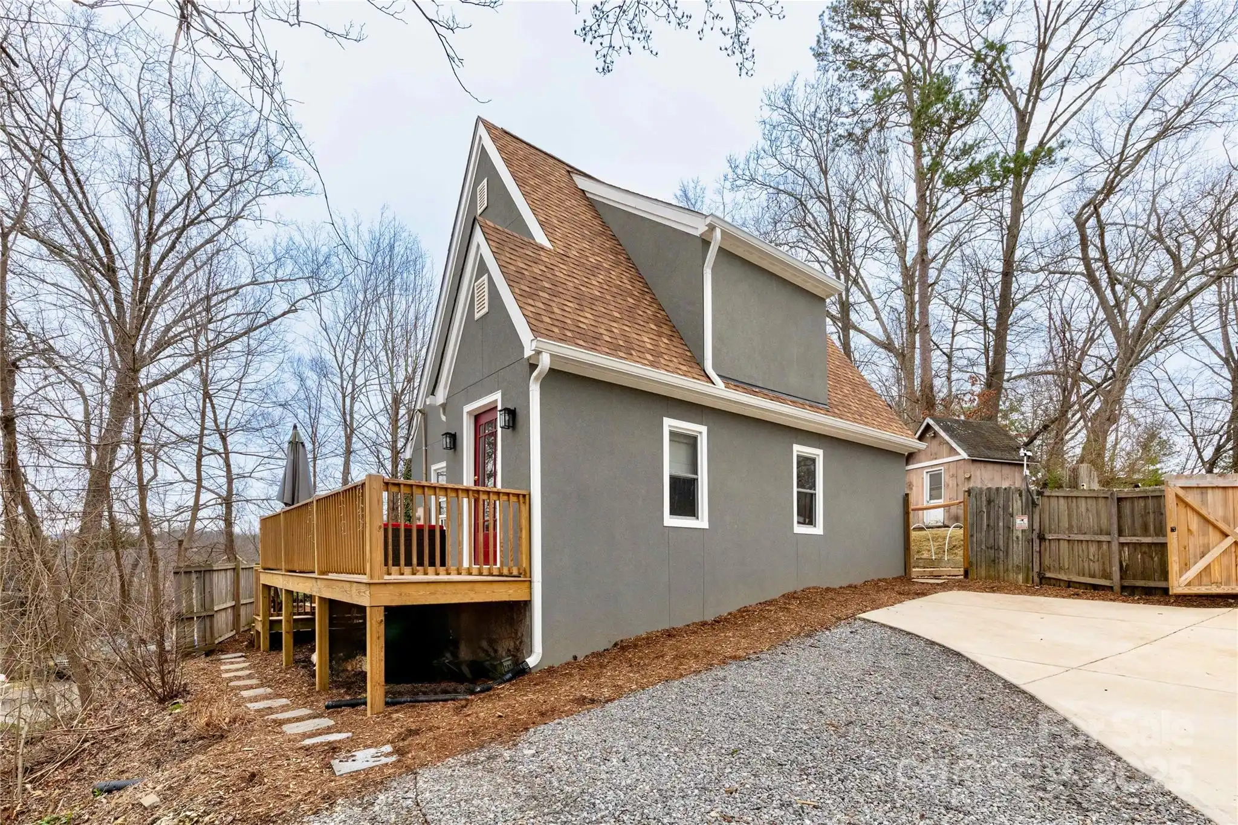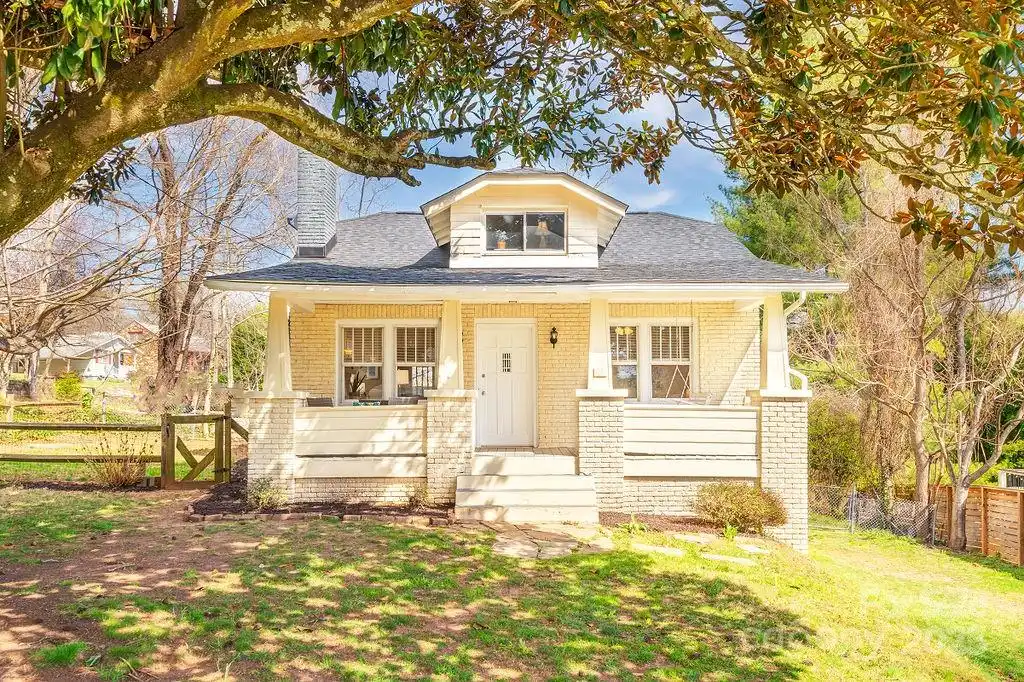Additional Information
Above Grade Finished Area
1093
Additional Parcels YN
false
Appliances
Electric Range, Refrigerator
Basement
Partial, Unfinished, Walk-Out Access, Walk-Up Access
City Taxes Paid To
Asheville
Construction Type
Site Built
ConstructionMaterials
Asbestos
Cooling
Ceiling Fan(s), Central Air
Directions
From the I-240 / Merrimon / Broadway exit in downtown Asheville, head north on Merrimon Ave. and go .5 miles. Turn left onto Woodrow Ave. and go 200' to #132 on the right.
Door Features
Storm Door(s)
Down Payment Resource YN
1
Elementary School
Asheville City
Fireplace Features
Gas Log, Gas Unvented, Living Room
Foundation Details
Basement, Crawl Space
Heating
Central, Natural Gas
Interior Features
Built-in Features, Pantry
Laundry Features
Electric Dryer Hookup, In Kitchen, Utility Room, Main Level, Washer Hookup
Lot Size Dimensions
39' x 91' x 44' x 91'
Middle Or Junior School
Asheville
Mls Major Change Type
New Listing
Parcel Number
9649-34-8428-00000
Parking Features
On Street, Shared Driveway
Patio And Porch Features
Front Porch, Patio
Public Remarks
Charming 1927 Mission-style bungalow in desirable Five Points neighborhood! Walk to downtown Asheville, greenways, restaurants, great grocery shopping, and more. This bright and comfortable home oozes historic charm with original doors and trim, hardwood floors, brick fireplace and built-in book-cases, and it also features a new roof and gutters, insulated windows, high efficiency natural gas furnace and tankless water heater, and central air! The kitchen has its original sink with cabinet, an oversized electric stove, vintage wallboard, and a pantry. A sitting room off of the primary bedroom is adaptable to be office or nursery. Washer-dryer hook-ups, ample closets and storage, with more storage in the unfinished half basement with workbench. The lot features a fenced back yard with custom stone patio and a small garden area, a fig tree, heirloom irises, lilacs, camellia, and rose bush. The perfect home to enjoy the best of old Asheville at an affordable price!
Road Responsibility
Publicly Maintained Road
Road Surface Type
Concrete, Paved
Sq Ft Total Property HLA
1093
SqFt Unheated Basement
455
Syndicate Participation
Participant Options
Syndicate To
Apartments.com powered by CoStar, IDX, IDX_Address, Realtor.com
Window Features
Insulated Window(s), Window Treatments




























