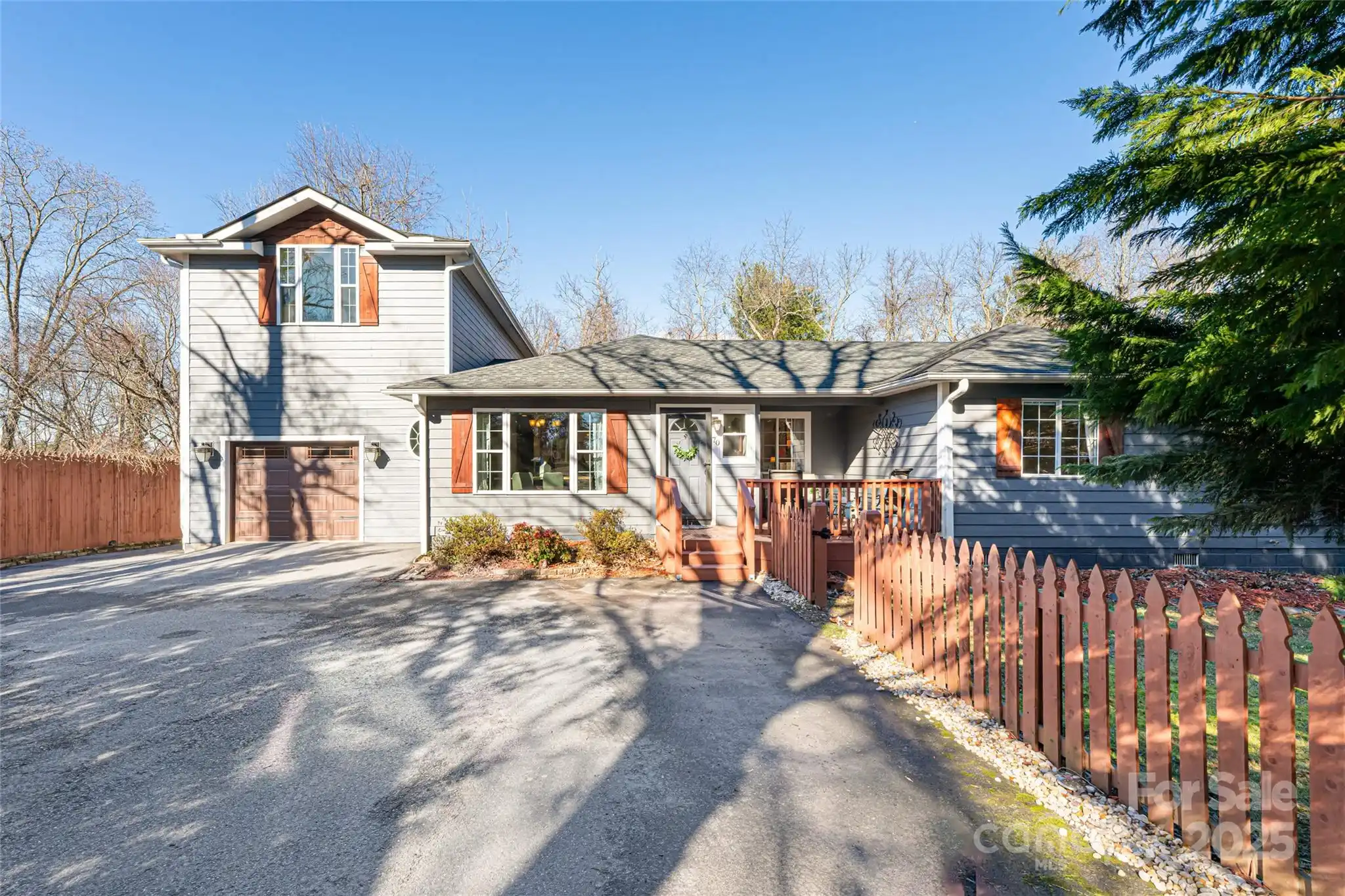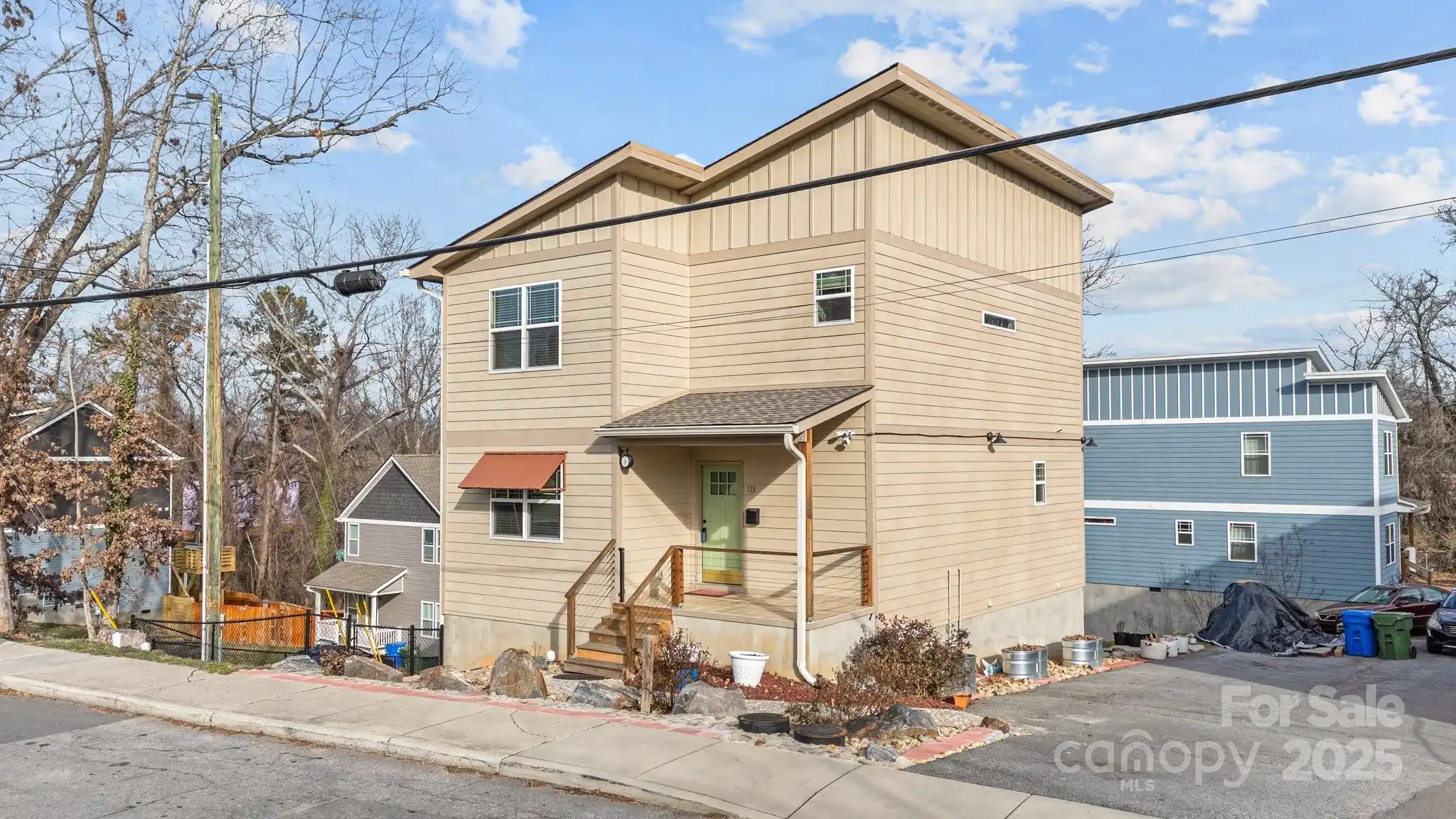Additional Information
Above Grade Finished Area
1850
Appliances
Dishwasher, Electric Water Heater, Gas Range, Microwave, Refrigerator
Association Annual Expense
125.00
Association Fee Frequency
Annually
Association Name
Sarah Caraway
Association Phone
828-545-3065
Basement
Basement Garage Door, Bath/Stubbed, Daylight, Exterior Entry, Interior Entry, Storage Space, Walk-Out Access
Below Grade Finished Area
911
City Taxes Paid To
Asheville
Construction Type
Site Built
ConstructionMaterials
Brick Partial, Vinyl
Directions
Heading NE on I-40 E, take exit 53B for US-74 Alt W/I-240 W toward E Asheville, in 0.2 miles take the I-40 W exit toward Knoxville, in 1.5 miles take exit 51 for Sweeten Creek Rd/US-25A toward Asheville, in 0.3 miles use the left 2 lanes to turn left onto US-25A S/Sweeten Creek Rd, continue for 3.2 miles and turn left onto Ballantree Dr, 9 Ballantree Dr will be on the right in 0.2 miles.
Down Payment Resource YN
1
Elementary School
William Estes
Fencing
Back Yard, Fenced, Full, Wood
Fireplace Features
Bonus Room, Family Room, Gas
Flooring
Carpet, Tile, Wood
Foundation Details
Basement
HOA Subject To Dues
Mandatory
Heating
Forced Air, Natural Gas
Interior Features
Pantry, Walk-In Closet(s)
Laundry Features
In Basement, Laundry Room, Lower Level
Lot Features
Cleared, Green Area, Level, Private, Wooded, Views
Middle Or Junior School
Valley Springs
Mls Major Change Type
Under Contract-Show
Other Parking
Extra large 2 car garage & 4+ parking spaces in driveway
Parcel Number
9655-39-7837
Parking Features
Basement, Driveway, Attached Garage
Patio And Porch Features
Covered, Deck, Front Porch, Rear Porch
Plat Reference Section Pages
0036-0011
Public Remarks
Welcome to your future sanctuary nestled in the highly sought-after Ballantree neighborhood! This meticulously maintained 4 bed, 3 bath home offers an abundance of space, thoughtful & functional design, and timeless charm. Crown molding & interior window shutters add an elegant touch throughout, enhancing the warm & inviting atmosphere. The south-facing, flat, fenced-in backyard is a pet & gardener's paradise, complete with a shed ideal for toys, tools, or a personal hobby space. Entertain guests on the expansive back deck or unwind on the patio below, enjoying the perfect blend of privacy and convenience—just minutes from all desired amenities. The extra-large two-car garage not only accommodates over-sized vehicles but serves as a functional bonus space or dream workshop. Ample storage throughout the home ensures all your belongings have a place, reflecting the care and attention given to every detail.
Road Responsibility
Publicly Maintained Road
Road Surface Type
Concrete, Paved
Security Features
Radon Mitigation System
Sq Ft Total Property HLA
2761
Subdivision Name
Ballantree
Syndicate Participation
Participant Options
Syndicate To
Apartments.com powered by CoStar, IDX, IDX_Address, Realtor.com




























