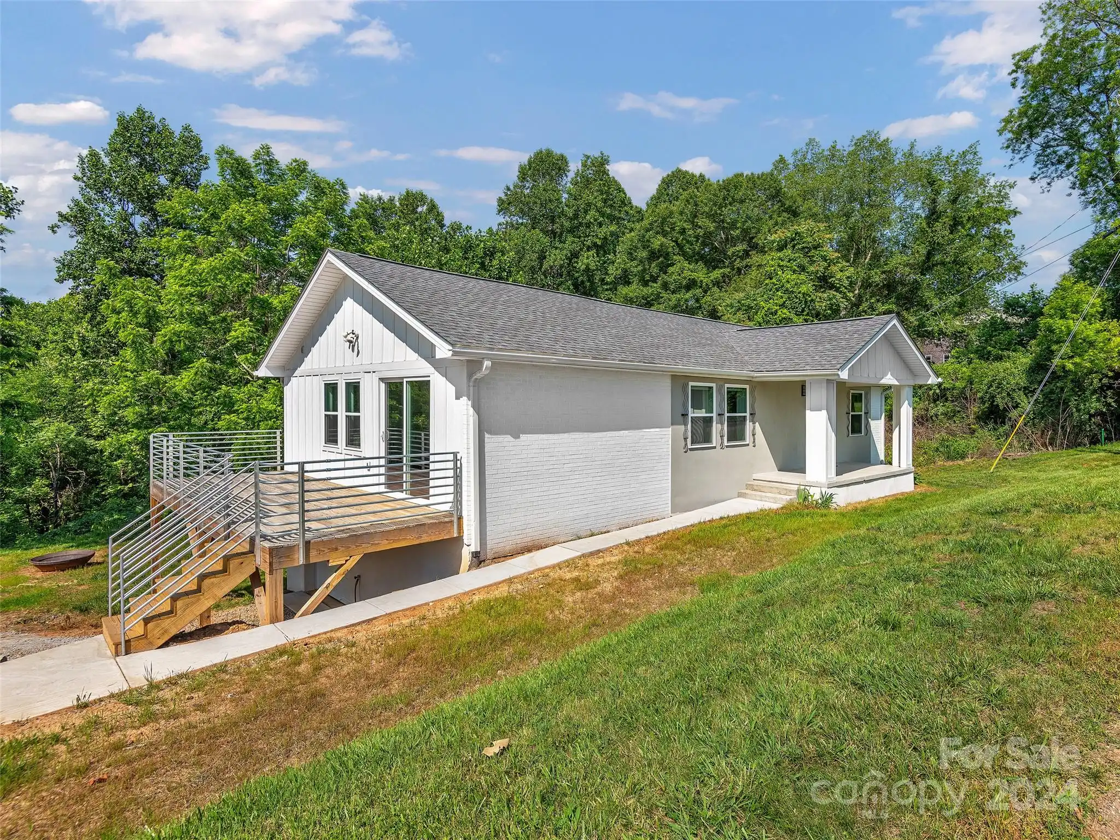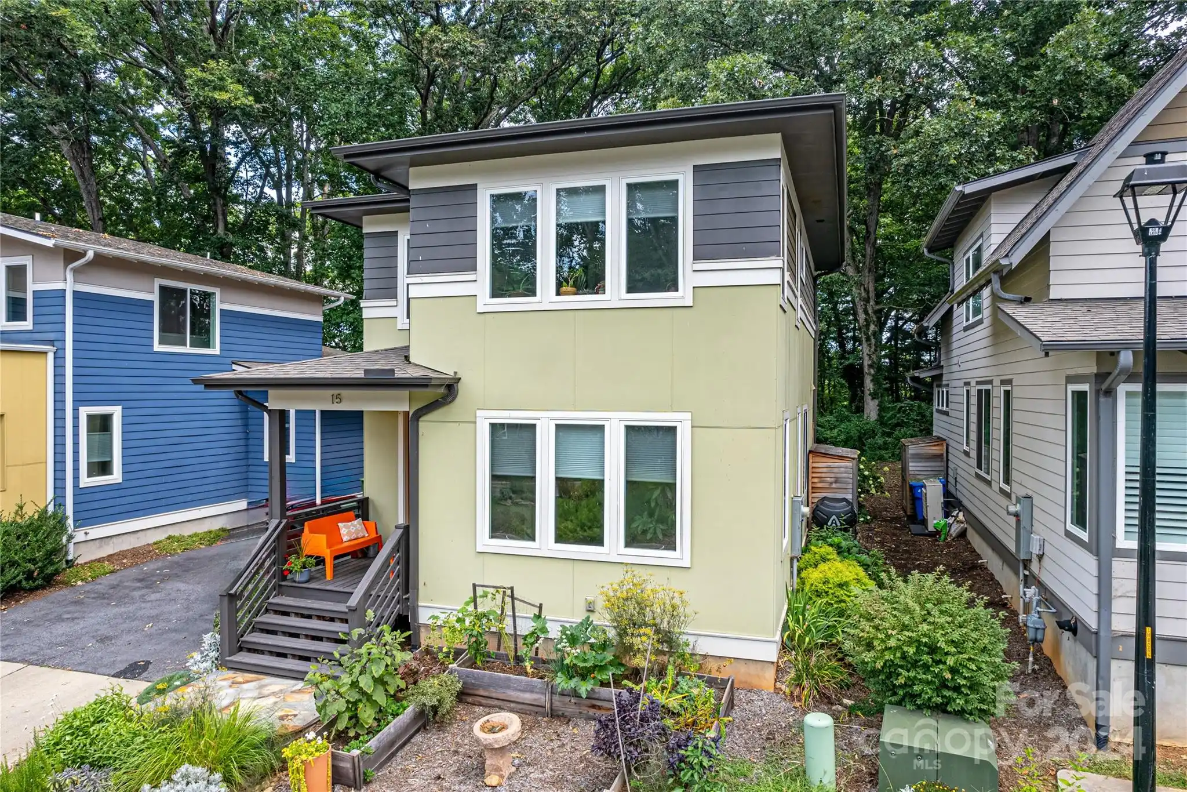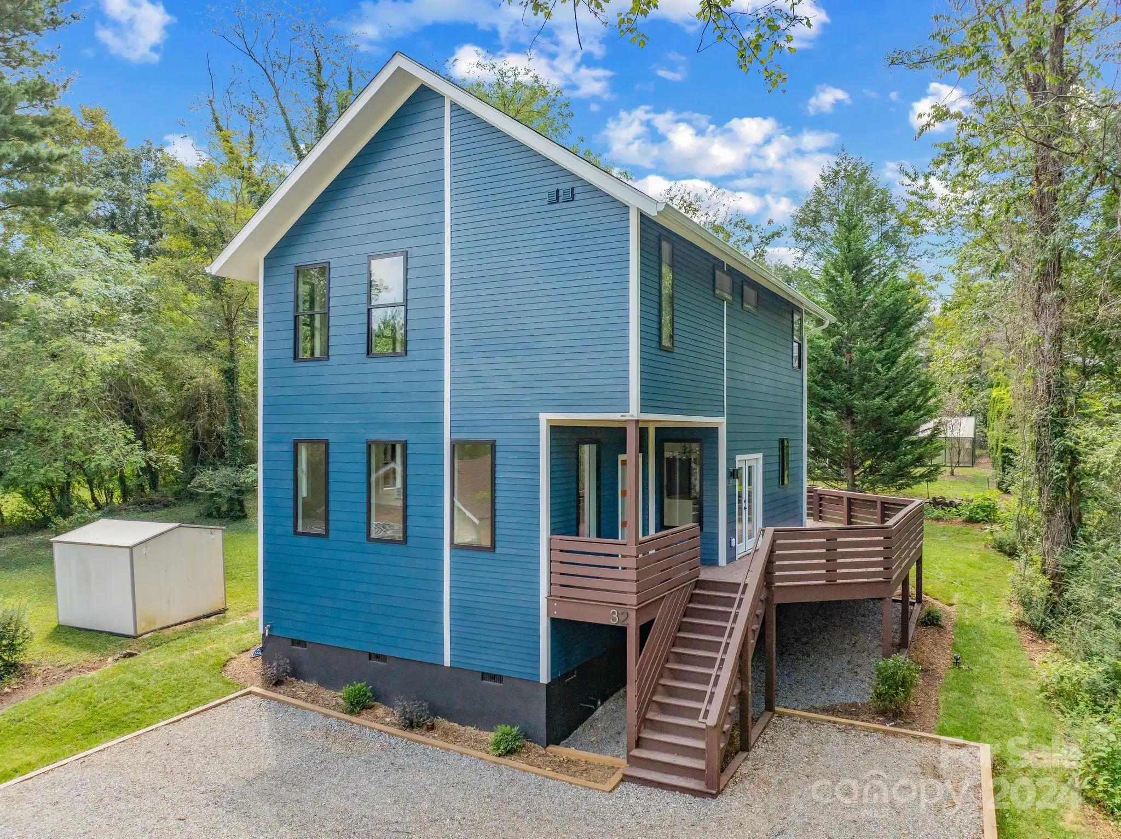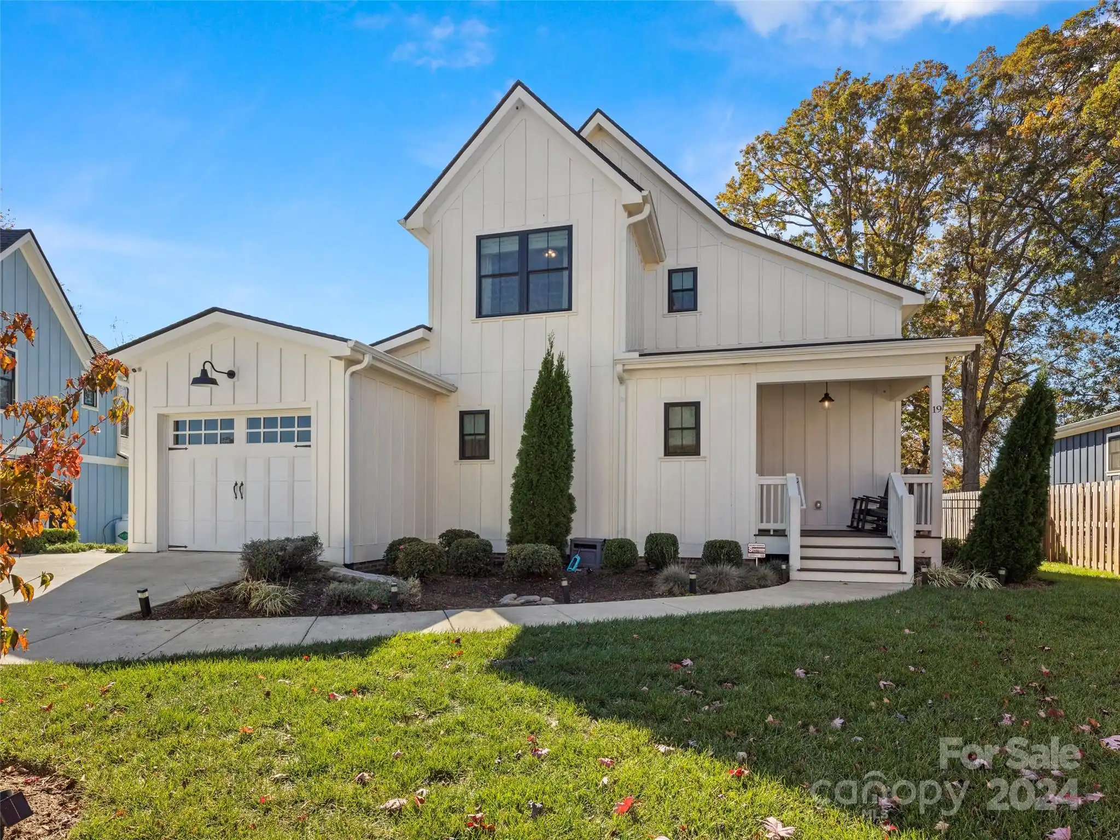Additional Information
Above Grade Finished Area
1890
Appliances
Dishwasher, Dryer, Electric Oven, Electric Range, Electric Water Heater, Refrigerator, Washer, Washer/Dryer
City Taxes Paid To
Asheville
Construction Type
Site Built
ConstructionMaterials
Hardboard Siding
Directions
From Downtown Asheville, Take 240W to Exit 2 for Haywood Road. Turn Right on Haywood Road. Turn Right on Burton Street. Turn Left on Downing Street. Home on Right. Sign in Yard.
Door Features
Insulated Door(s)
Down Payment Resource YN
1
Elementary School
Asheville City
Flooring
Bamboo, Carpet, Tile
Foundation Details
Crawl Space
Green Sustainability
Advanced Framing, Low VOC Coatings, Spray Foam Insulation
Green Verification Count
1
Interior Features
Breakfast Bar, Built-in Features, Kitchen Island, Open Floorplan, Split Bedroom, Walk-In Closet(s)
Laundry Features
Laundry Room, Main Level
Lot Features
Green Area, Infill Lot
Middle Or Junior School
Asheville
Mls Major Change Type
Under Contract-Show
Parcel Number
9638-46-4164-00000
Patio And Porch Features
Covered, Deck, Front Porch, Rear Porch
Public Remarks
Absolutely charming West Asheville Greenbuilt home with Gold Level certification. Extremely convenient location walkable to Haywood Road shops and restaurants. Tons of curb appeal with nice landscaping, an inviting covered front porch and metal roof. Main level has an open layout with 9’ ceilings, wide plank bamboo floors and a sliding door leading to rear Trex deck. Kitchen is adorable and features soft-close cabinetry and a 6’ island with breakfast bar and pendant lighting. Primary bedroom is on the main level with a gorgeous ensuite bath featuring dual sinks and a beautifully tiled shower. All closets are huge and there are two additional cozy bedrooms and a full bathroom upstairs. The main level also features a cute office with sliding doors, a powder room and a laundry room! Let’s not forget the big backyard that backs up to greenspace. A truly remarkable home!
Restrictions
No Representation
Road Responsibility
Publicly Maintained Road
Road Surface Type
Concrete, Paved
Sq Ft Total Property HLA
1890
Subdivision Name
West Asheville
Syndicate Participation
Participant Options
Utilities
Cable Available, Electricity Connected, Wired Internet Available
Virtual Tour URL Branded
https://youtu.be/fvM87C86Z7g
Virtual Tour URL Unbranded
https://youtu.be/fvM87C86Z7g
Window Features
Insulated Window(s), Window Treatments































