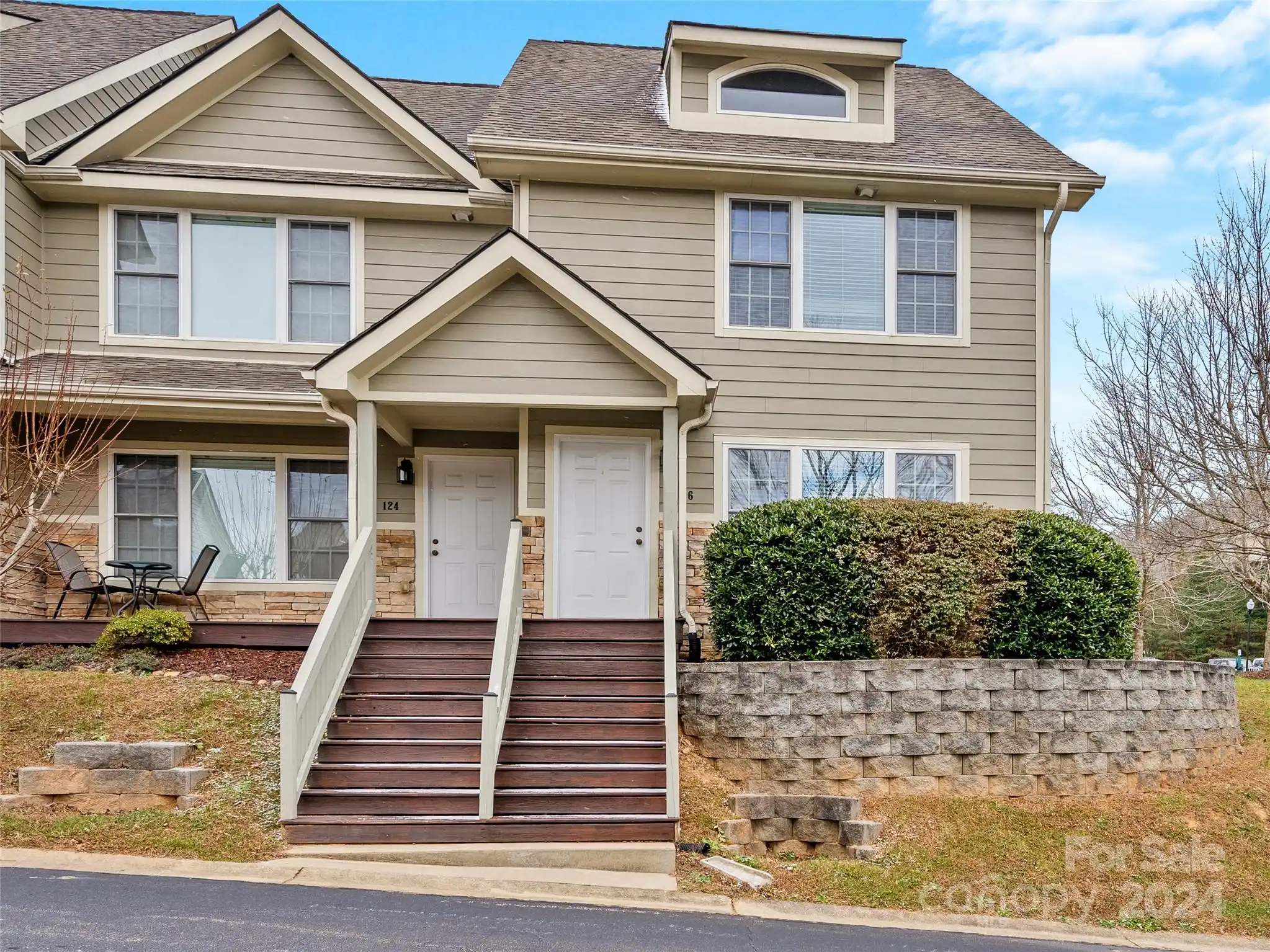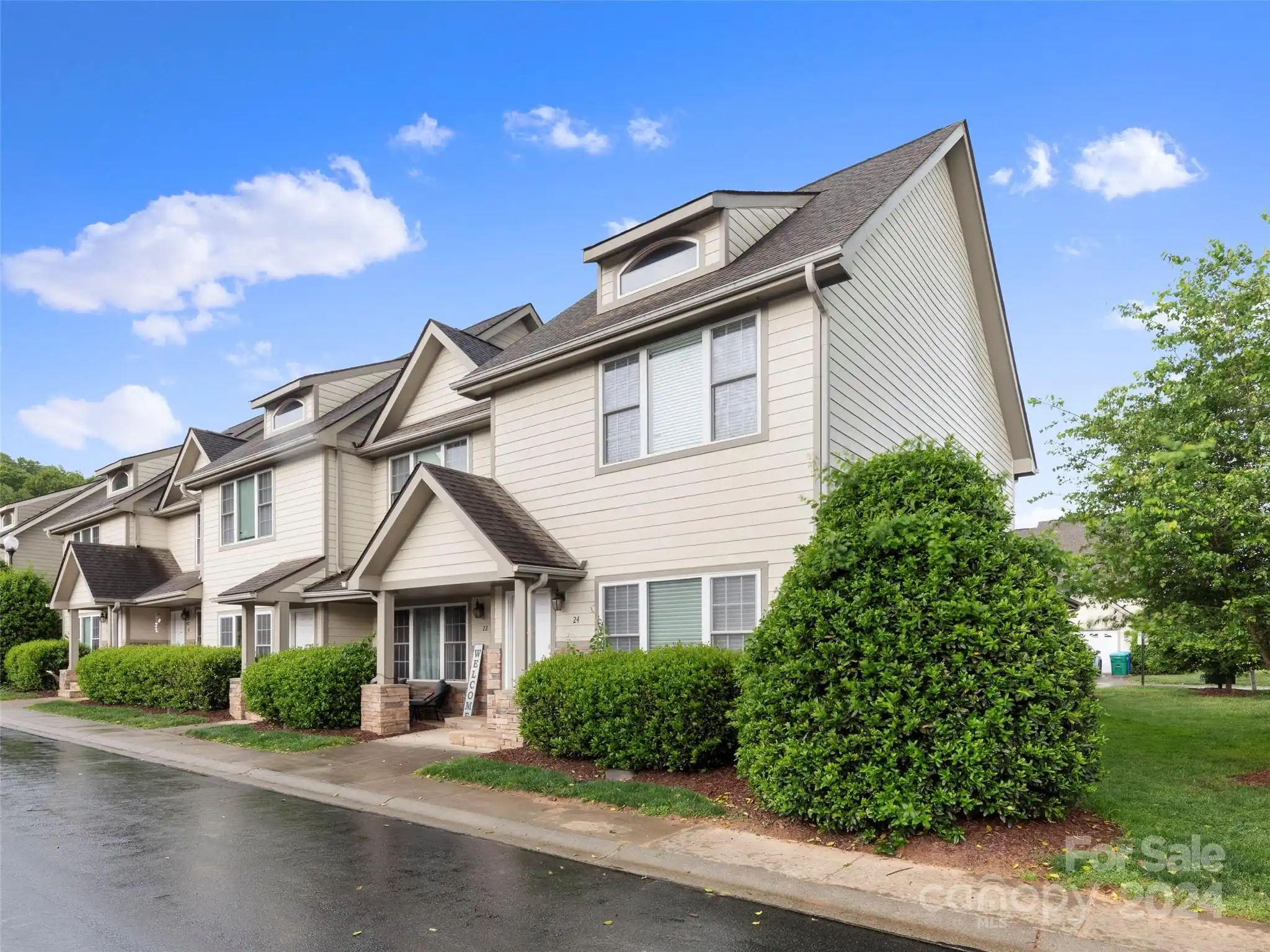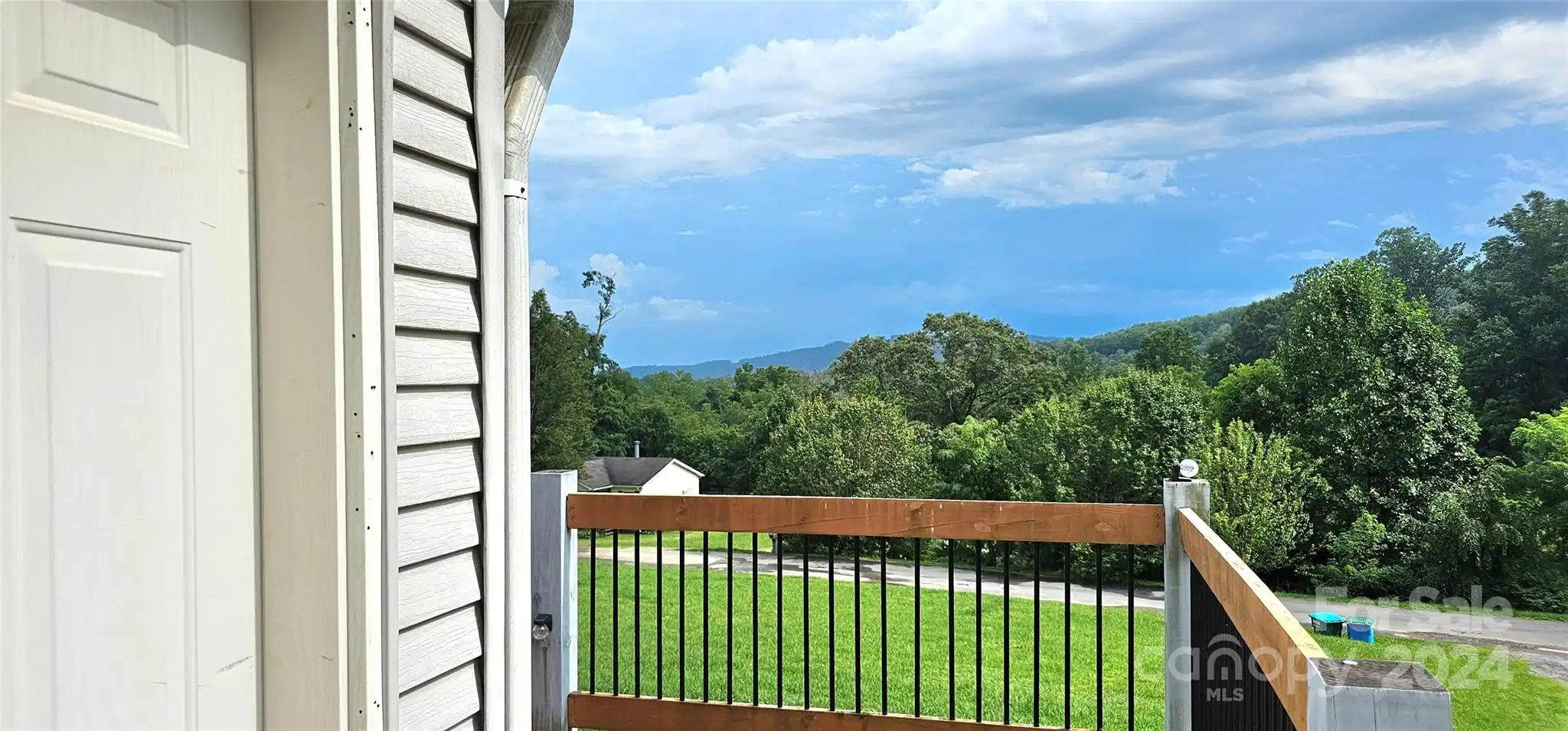Additional Information
Above Grade Finished Area
1503
Appliances
Dishwasher, Electric Oven, Electric Range, Refrigerator
Association Annual Expense
1860.00
Association Fee Frequency
Monthly
Association Name
Cedar Mgmt
Association Phone
877-252-3327
City Taxes Paid To
Woodfin
Construction Type
Site Built
ConstructionMaterials
Cedar Shake, Stone Veneer, Vinyl
Cooling
Electric, Heat Pump
Development Status
Completed
Directions
From Riverside Drive, turn on to Woodfin Avenue for approx .25 mile and turn left onto Terrace Court at the Riverside Terrace Sign.
Down Payment Resource YN
1
Elementary School
Woodfin/Eblen
HOA Subject To Dues
Mandatory
Heating
Electric, Heat Pump
Interior Features
Entrance Foyer
Laundry Features
In Bathroom, Laundry Closet
Middle Or Junior School
Clyde A Erwin
Mls Major Change Type
Under Contract-Show
Other Parking
Single car garage. Driveway. Overflow spots.
Parcel Number
9730-52-7955-00000
Parking Features
Driveway, Attached Garage, Parking Space(s)
Patio And Porch Features
Deck, Front Porch, Rear Porch
Public Remarks
Just minutes from all that Asheville has to offer, you will find this 3-level, END-unit, townhouse in an ideally situated Woodfin location! The sunny interior of the home features 3 bedrooms with 3 full bathrooms and a half bath; a versatile flex room on the main level and an attached garage for storing all your outdoor gear! The kitchen offers updated appliances and access to the cozy back porch, perfect for relaxation. The newly installed HVAC system will give you peace of mind for years to come. That coupled with fresh paint and new carpet throughout makes this home move-in ready! Affordability meets convenience with the close proximity of not only UNCA but also the endless vibrant coffee shops, breweries, restaurants and concert venues that Asheville has to offer! Don’t miss this opportunity, these townhouses do not come up often!
Restrictions Description
CCRs attached. Buyer/Buyer's attorney to confirm current restrictions.
Road Responsibility
Private Maintained Road
Road Surface Type
Asphalt, Paved
Sq Ft Total Property HLA
1503
Subdivision Name
Riverside Terrace
Syndicate Participation
Participant Options
Virtual Tour URL Branded
https://unbranded.youriguide.com/1_terrace_ct_asheville_nc/
Virtual Tour URL Unbranded
https://unbranded.youriguide.com/1_terrace_ct_asheville_nc/































