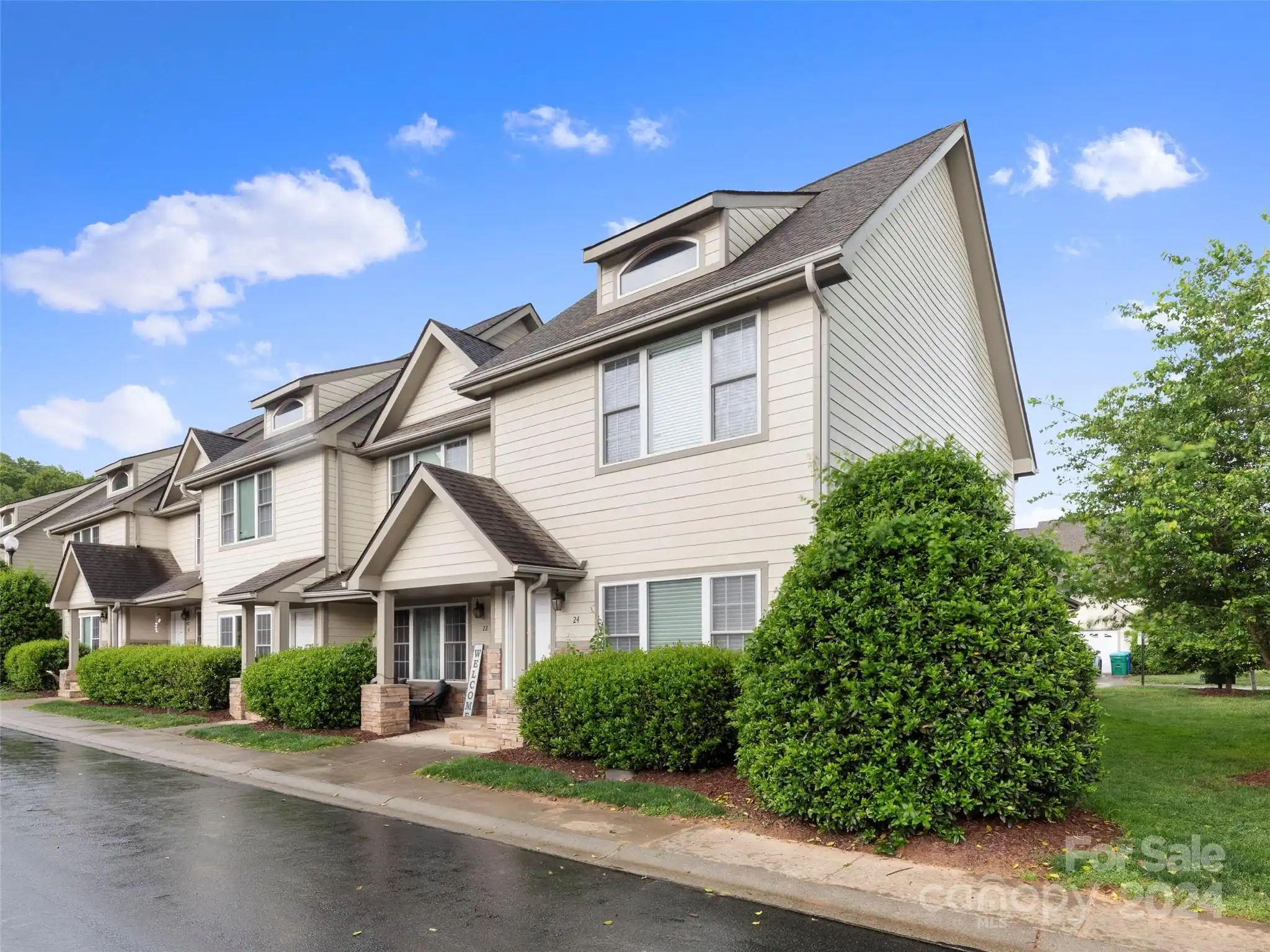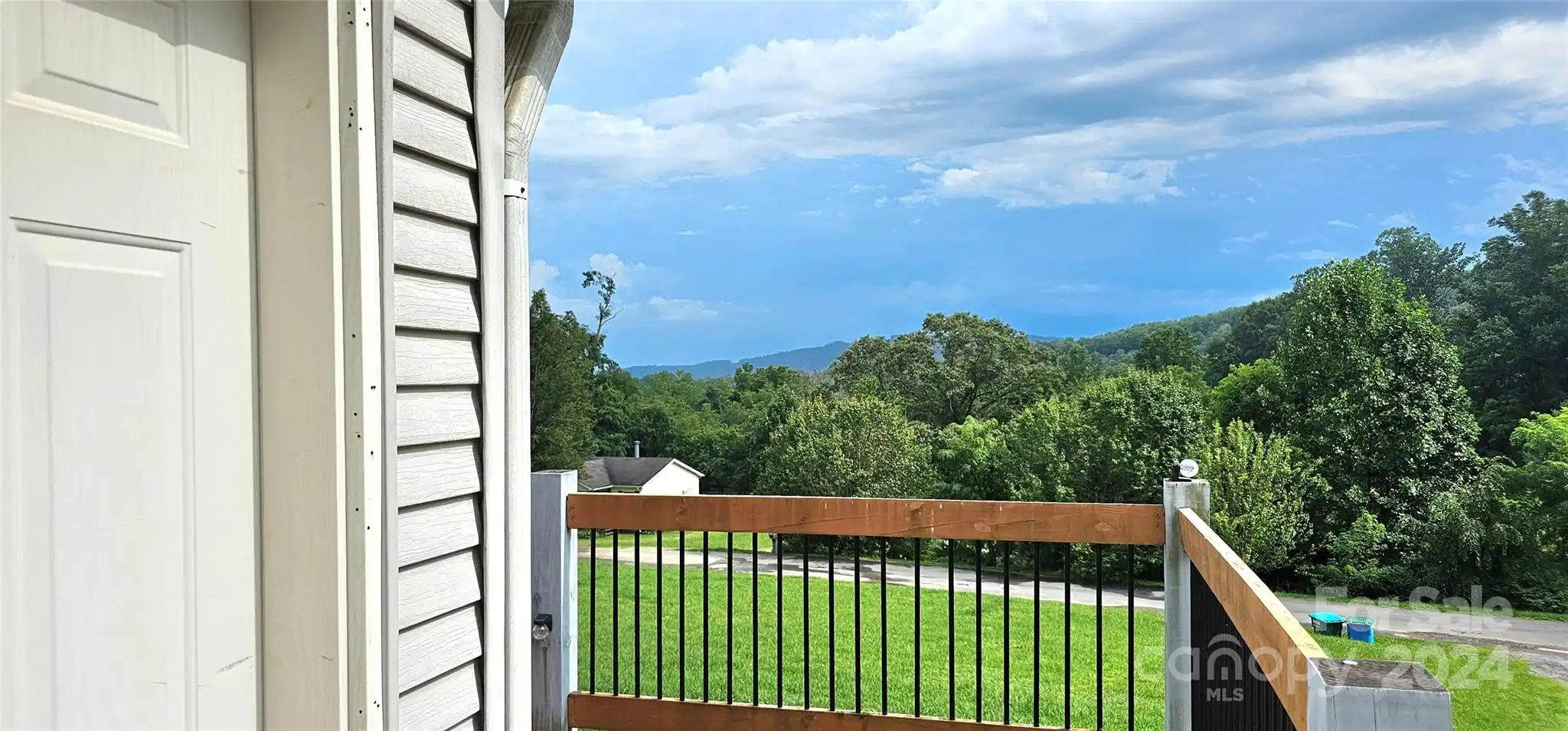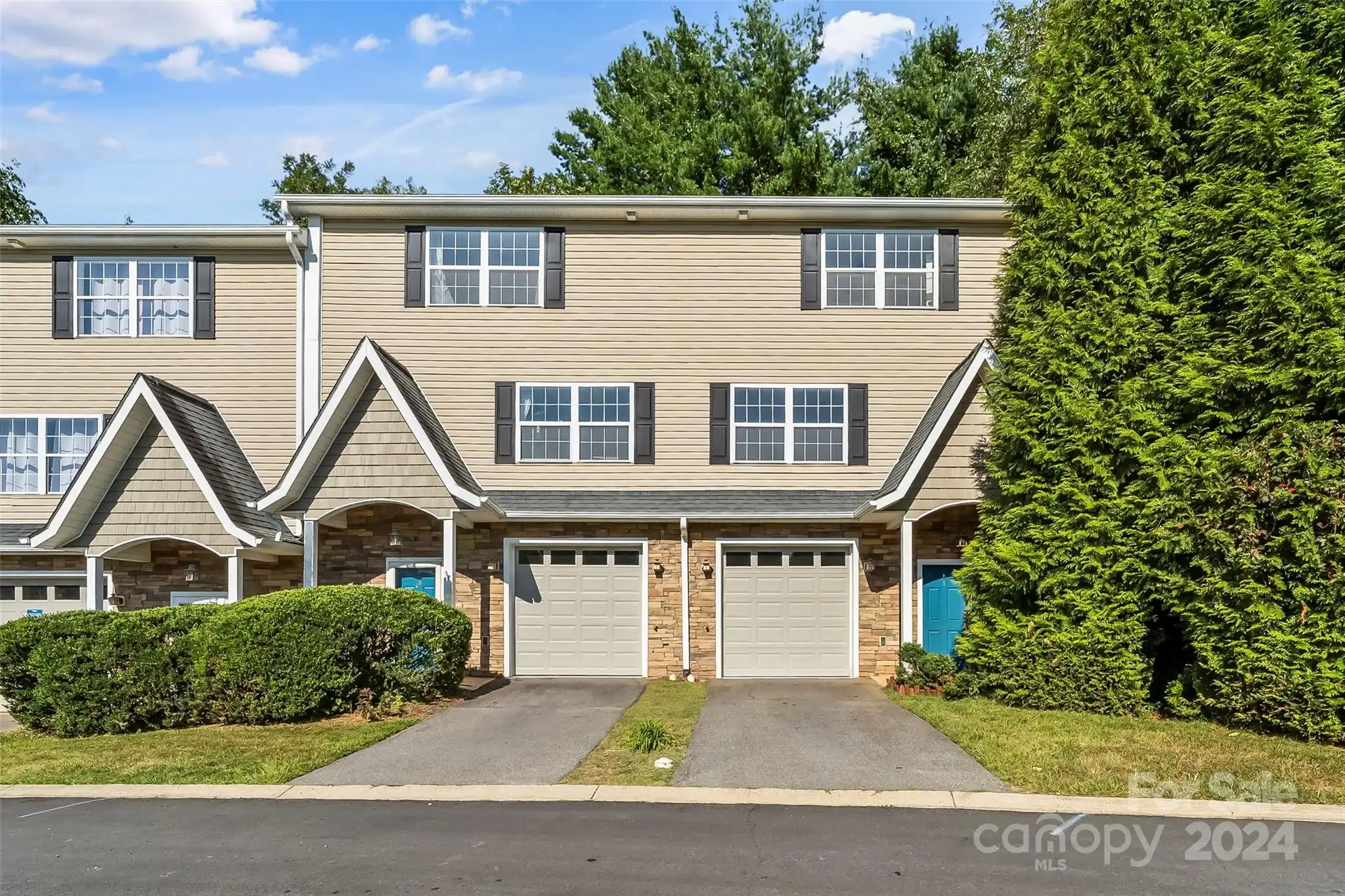Additional Information
Above Grade Finished Area
1324
Appliances
Dishwasher, Disposal, Dryer, Electric Cooktop, Electric Oven, Electric Water Heater, Microwave, Refrigerator, Washer, Washer/Dryer
Association Annual Expense
1759.56
Association Fee Frequency
Quarterly
Association Name
Cedar Management Group
Association Phone
877-252-3327
City Taxes Paid To
No City Taxes Paid
Construction Type
Site Built
ConstructionMaterials
Hardboard Siding, Stone Veneer
Cooling
Central Air, Heat Pump
Development Status
Completed
Door Features
Insulated Door(s)
Down Payment Resource YN
1
Elementary School
West Buncombe/Eblen
Exterior Features
Lawn Maintenance
Fireplace Features
Gas, Gas Log, Gas Unvented, Living Room
Flooring
Carpet, Laminate, Tile
HOA Subject To Dues
Mandatory
Heating
Central, Forced Air, Heat Pump
Interior Features
Attic Other, Pantry
Laundry Features
Electric Dryer Hookup, In Hall, In Unit, Upper Level, Washer Hookup
Middle Or Junior School
Clyde A Erwin
Mls Major Change Type
New Listing
Parcel Number
961996775500000
Parking Features
Driveway, Attached Garage, Garage Door Opener, Garage Faces Rear, Parking Lot
Patio And Porch Features
Porch
Pets Allowed
Yes, Breed Restrictions, Number Limit, Size Limit, Cats OK, Dogs OK
Plat Reference Section Pages
98/118
Public Remarks
Beautiful 3 bedroom, 3 full bath, townhome located right off Leicester Highway, 10 minutes to downtown in popular Scenic View subdivision. End unit home features sunny and bright open living room with a fireplace, open kitchen dining area, newly installed laminate flooring in all bedrooms, in unit laundry and a one car garage. The two upstairs bedrooms are both en suite. Community swimming pool. It won't last long.
Restrictions
Architectural Review
Road Responsibility
Private Maintained Road
Road Surface Type
Concrete, Paved
Security Features
Radon Mitigation System, Security System, Smoke Detector(s)
Sq Ft Total Property HLA
1324
Subdivision Name
Scenic View Terrace
Syndicate Participation
Participant Options
Utilities
Cable Available, Cable Connected, Electricity Connected, Gas, Phone Connected
Window Features
Insulated Window(s)























