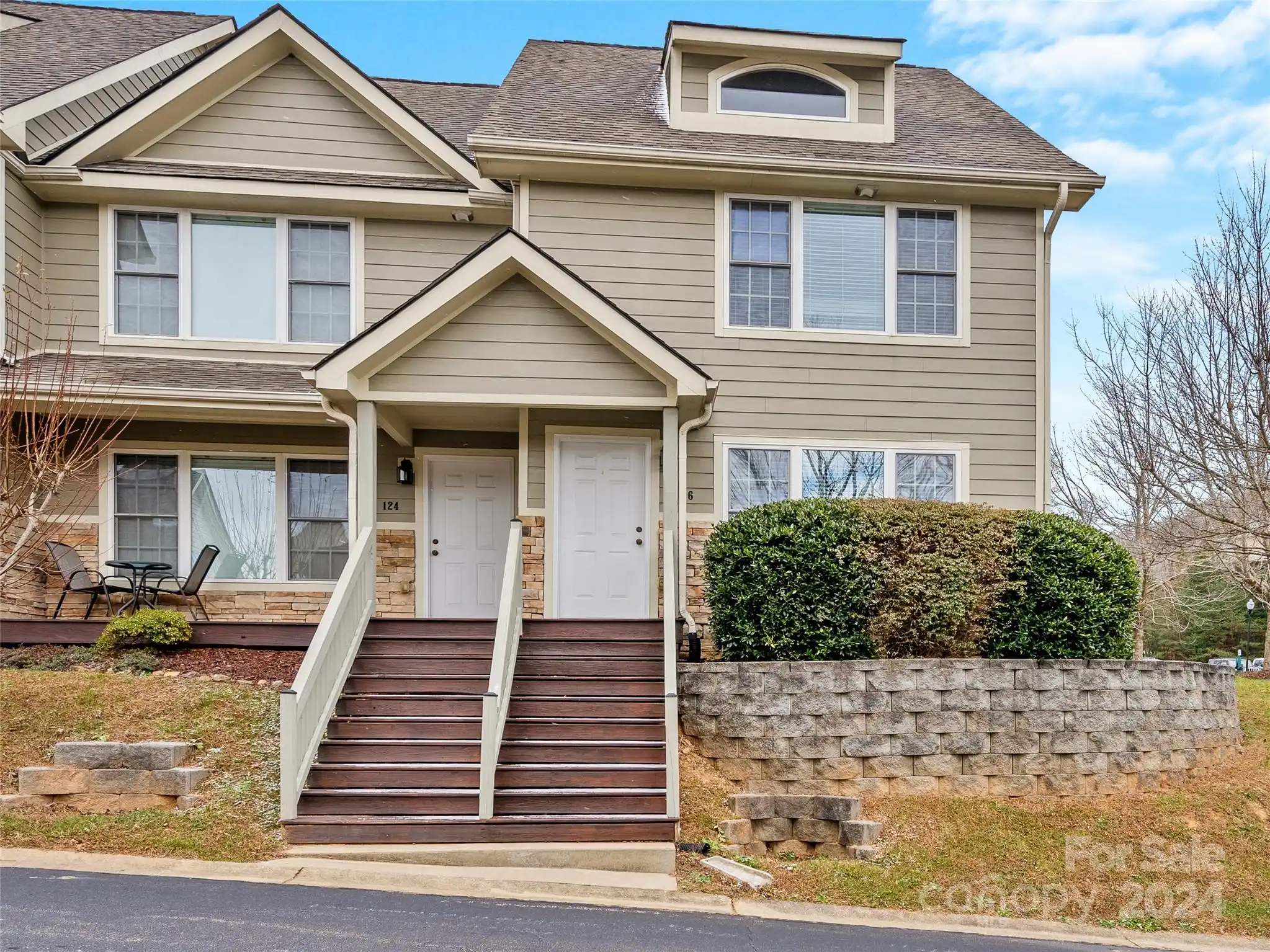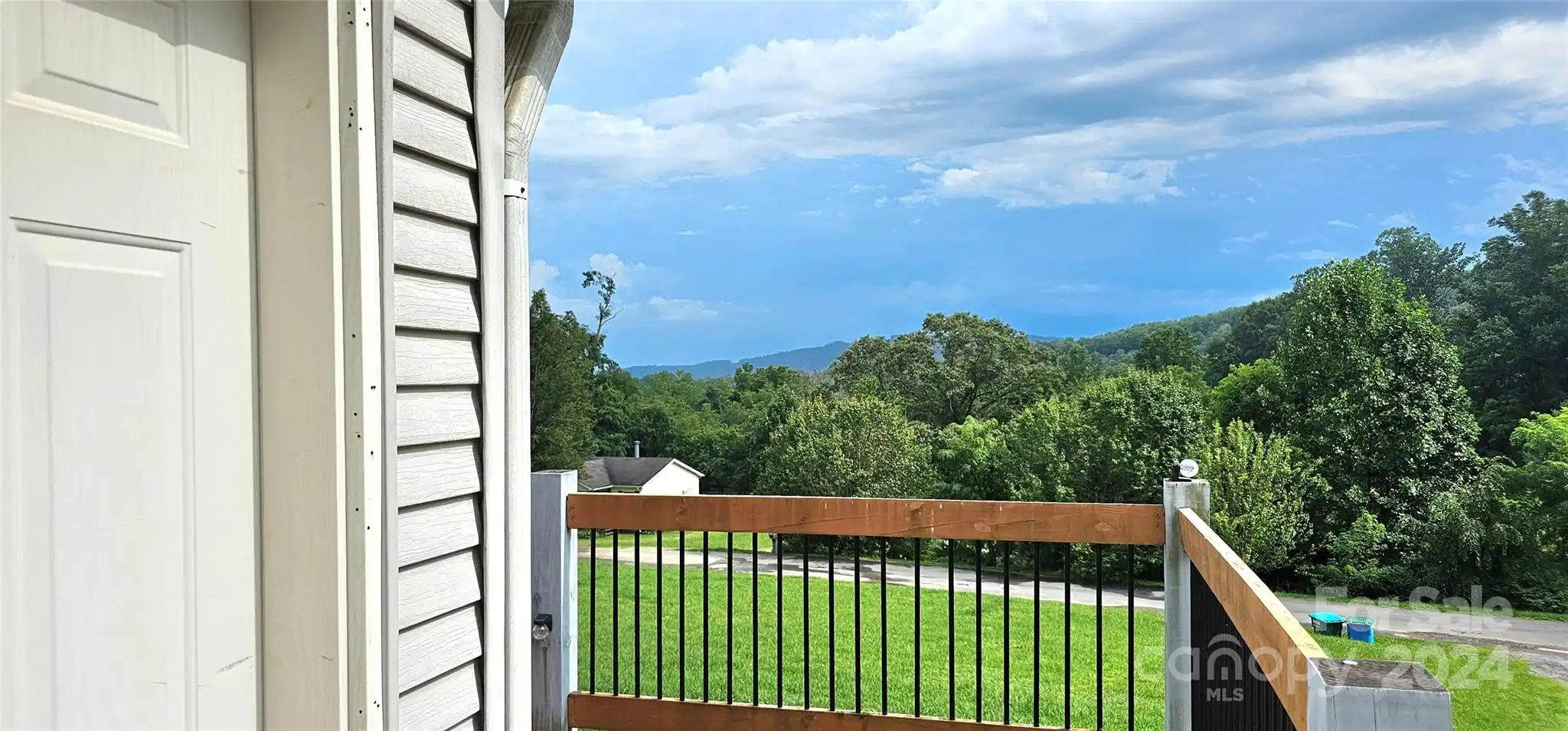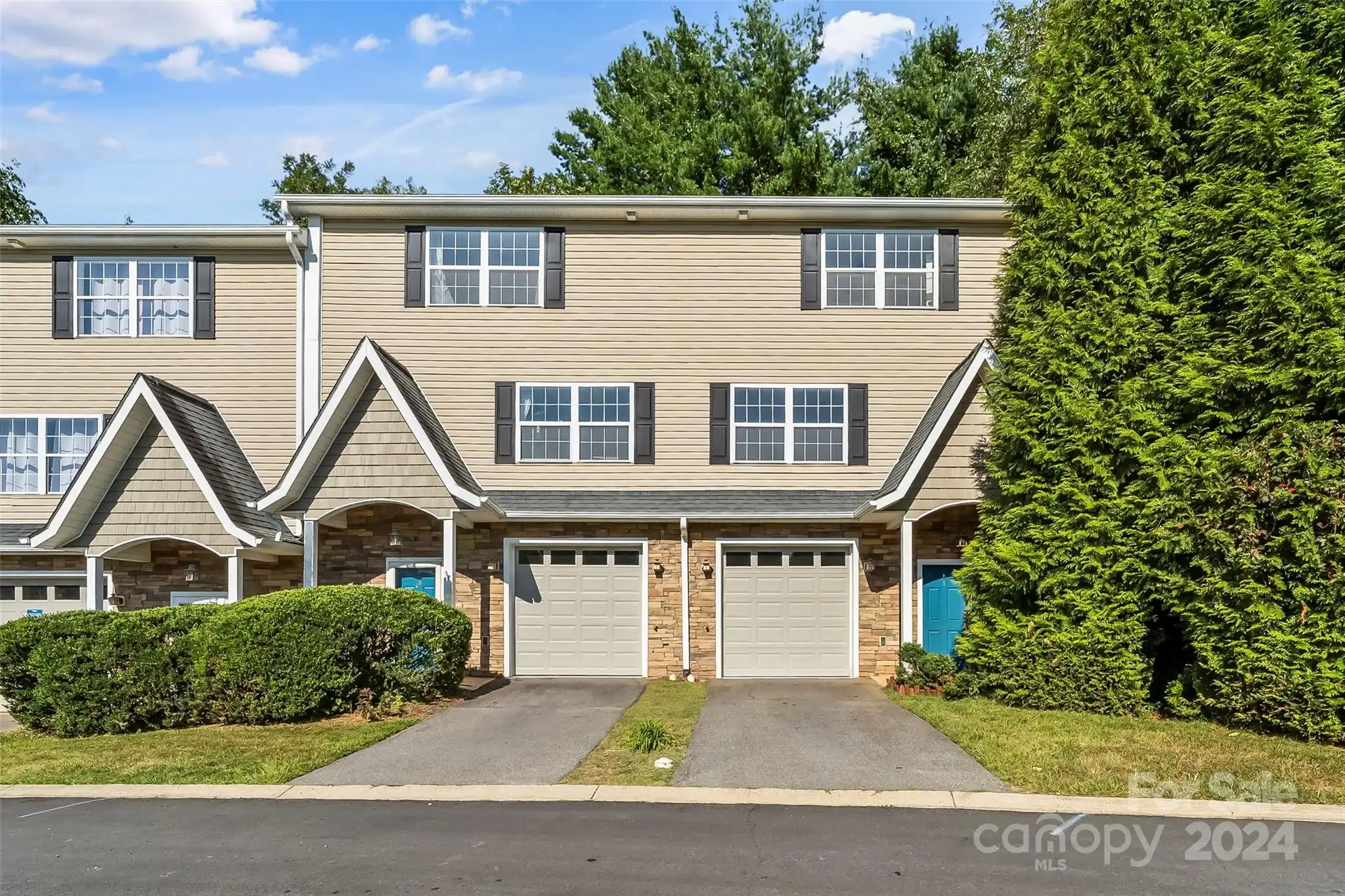Additional Information
Above Grade Finished Area
1346
Appliances
Dishwasher, Disposal, Dryer, Electric Water Heater, Gas Range, Microwave, Refrigerator, Washer, Washer/Dryer
Association Annual Expense
1675.80
Association Fee Frequency
Quarterly
Association Name
Cedar Management Group
Association Phone
704-644-8808
City Taxes Paid To
No City Taxes Paid
Community Features
Clubhouse, Dog Park
Construction Type
Site Built
ConstructionMaterials
Fiber Cement, Hard Stucco, Stone Veneer
Cooling
Ceiling Fan(s), Central Air, Electric, Heat Pump
CumulativeDaysOnMarket
221
Directions
Take New Leicester Hwy. from Patton Avenue for approximately 3 Miles, Turn left at the Sonic Restaurant (Fallen Spruce Dr). Drive to the top of the hill, Rotunda Circle on the right.
Down Payment Resource YN
1
Fireplace Features
Gas Log, Gas Vented, Living Room
Flooring
Carpet, Laminate, Tile
HOA Subject To Dues
Mandatory
Heating
Electric, Heat Pump
High School
West Henderson
Laundry Features
Upper Level
Middle Or Junior School
Clyde A Erwin
Mls Major Change Type
Under Contract-Show
Parcel Number
9619-96-8977-00000
Parking Features
Attached Garage, Garage Door Opener, Garage Faces Rear
Previous List Price
329000
Public Remarks
Many windows and high ceilings create great open spaces for the morning sun to flow in. The gas fireplace is great for winter time warmth. This comes with a 1 car garage, two en-suite bedrooms upstairs, along with the stackable washer and dryer. This end unit looks out to a nice green space. A very walkable community with an outdoor pool and dog park. Close to shopping, groceries, and 15 minutes from downtown Asheville.
Road Responsibility
Private Maintained Road
Road Surface Type
Concrete, Paved
Second Living Quarters
Main Level Garage
Sq Ft Total Property HLA
1346
Subdivision Name
Scenic View Terrace
Syndicate Participation
Participant Options
Utilities
Cable Available, Gas, Wired Internet Available
Virtual Tour URL Branded
https://stevenfreedman.zenfolio.com/p415675538/slideshow
Virtual Tour URL Unbranded
https://stevenfreedman.zenfolio.com/p415675538/slideshow
Window Features
Insulated Window(s)





















