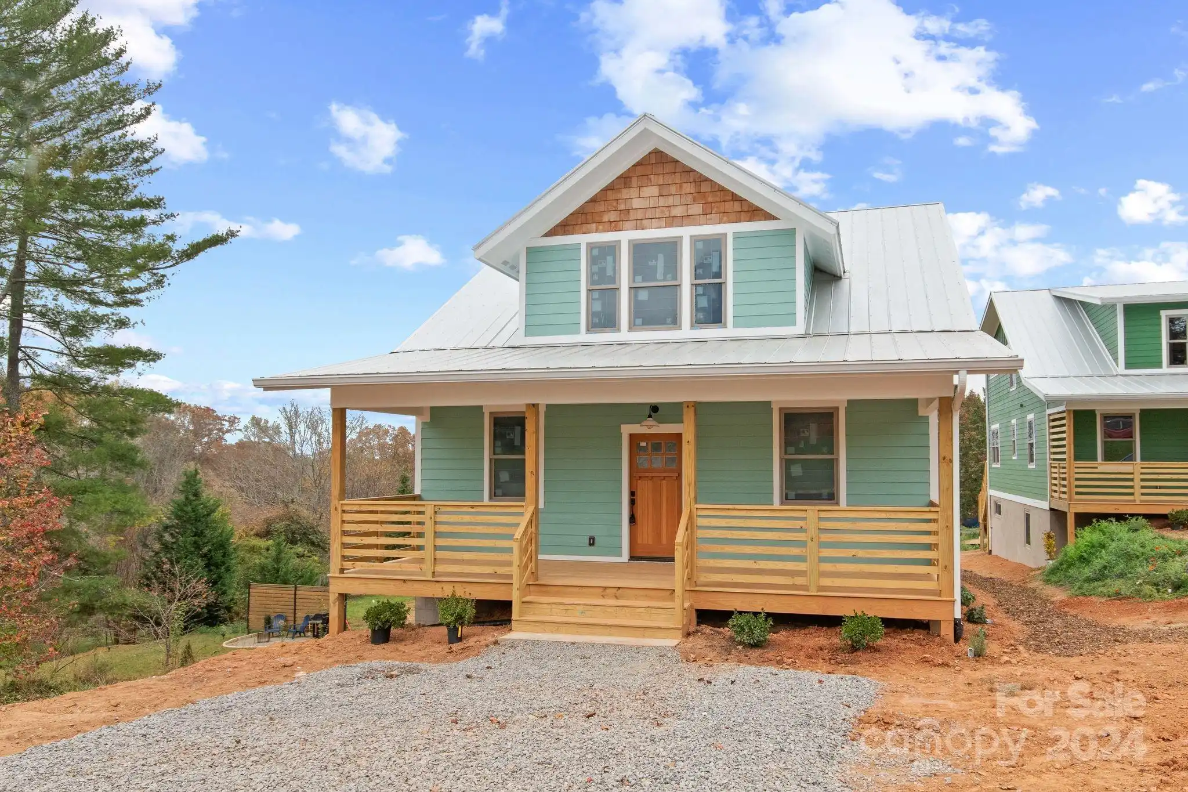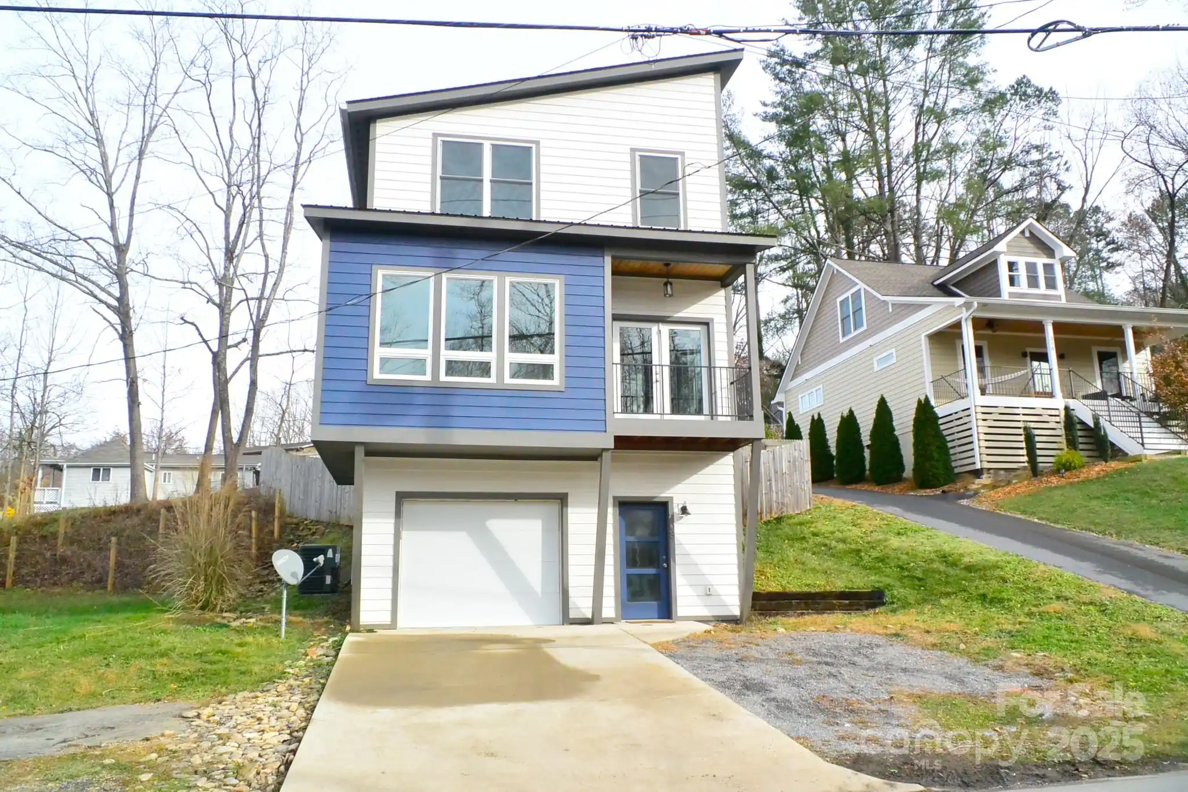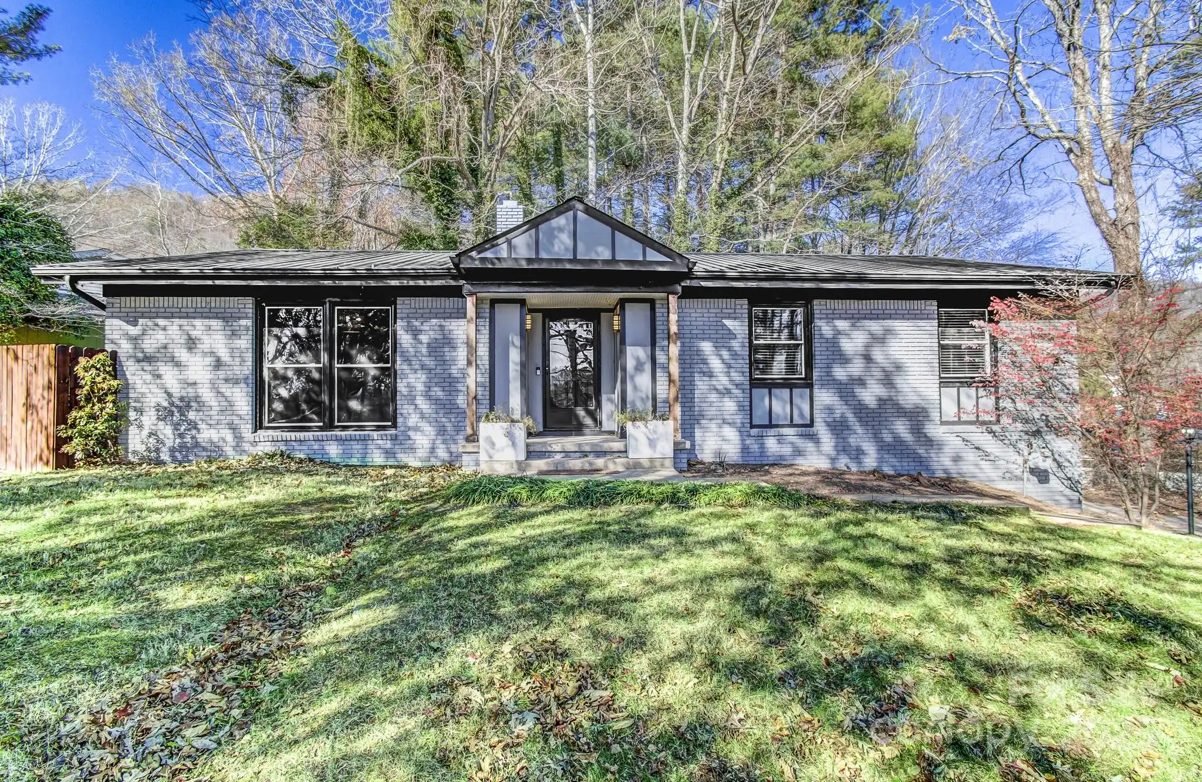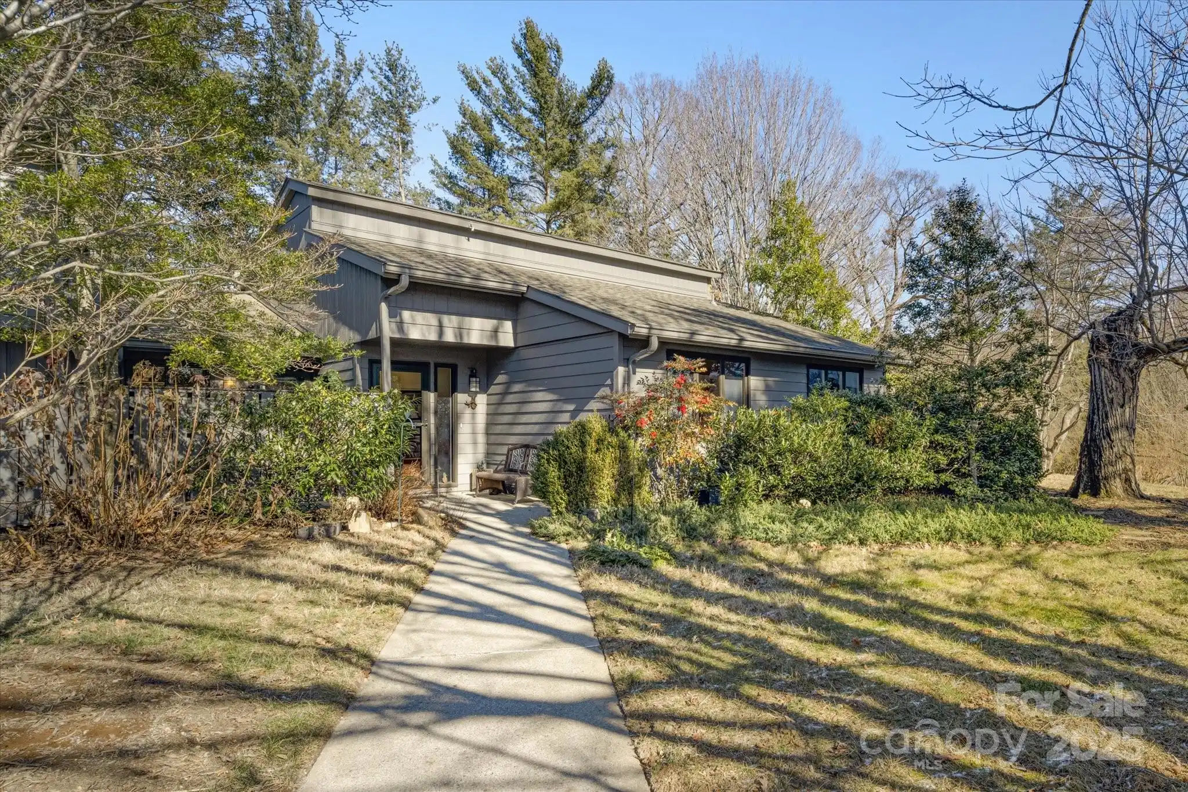Additional Information
Above Grade Finished Area
2161
Appliances
Dishwasher, Disposal, Electric Range, Exhaust Hood, Gas Water Heater, Refrigerator
Basement
Basement Garage Door, Daylight, Exterior Entry
City Taxes Paid To
Asheville
Construction Type
Site Built
ConstructionMaterials
Brick Partial, Wood
Directions
Hendersonville Rd to Oak Forest Blvd. to Bevlyn Dr .Home sits on the corner.Left side.See signs
Door Features
Insulated Door(s), Sliding Doors, Storm Door(s)
Down Payment Resource YN
1
Elementary School
Unspecified
Fireplace Features
Den, Gas Log, Other - See Remarks
Flooring
Tile, Vinyl, Wood
Foundation Details
Basement
Heating
Forced Air, Natural Gas
Laundry Features
Electric Dryer Hookup, Laundry Room, Main Level, Washer Hookup
Lot Features
Corner Lot, Level, Paved, Wooded
Middle Or Junior School
Unspecified
Mls Major Change Type
Under Contract-Show
Parcel Number
965502936800000
Parking Features
Basement, Circular Driveway, Driveway, Garage Faces Rear
Patio And Porch Features
Covered, Deck, Front Porch
Previous List Price
634900
Public Remarks
One Level living, Large rooms, Hardwood floors through-out, Very large open kitchen with kitchen nook, Formal dining, formal living, Den with cozy fireplace, natural gas logs.All bedrooms are very spacious.This home flows very well room to room.Nice large foyer.Covered front porch.Beautiful large back deck off den and kitchen nook, over looking trees.Tons of storage space.Basement has a fireplace and can be finished out for more living space, outside entrance. 2 car oversized garage.Corner lot, mature trees, private back yard, small fenced in area for pets.Perfect location between Downtown Hendersonville and Asheville.Amenities galore surround this location.Walking distance to local restaurants , shopping and market. Great mature neighborhood.This is definitely a great location, location, location!!!!!!! New roof, New Furnace.
Road Responsibility
Publicly Maintained Road
Road Surface Type
Asphalt, Paved
Sq Ft Total Property HLA
2161
Subdivision Name
Oak Forest
Syndicate Participation
Participant Options




























