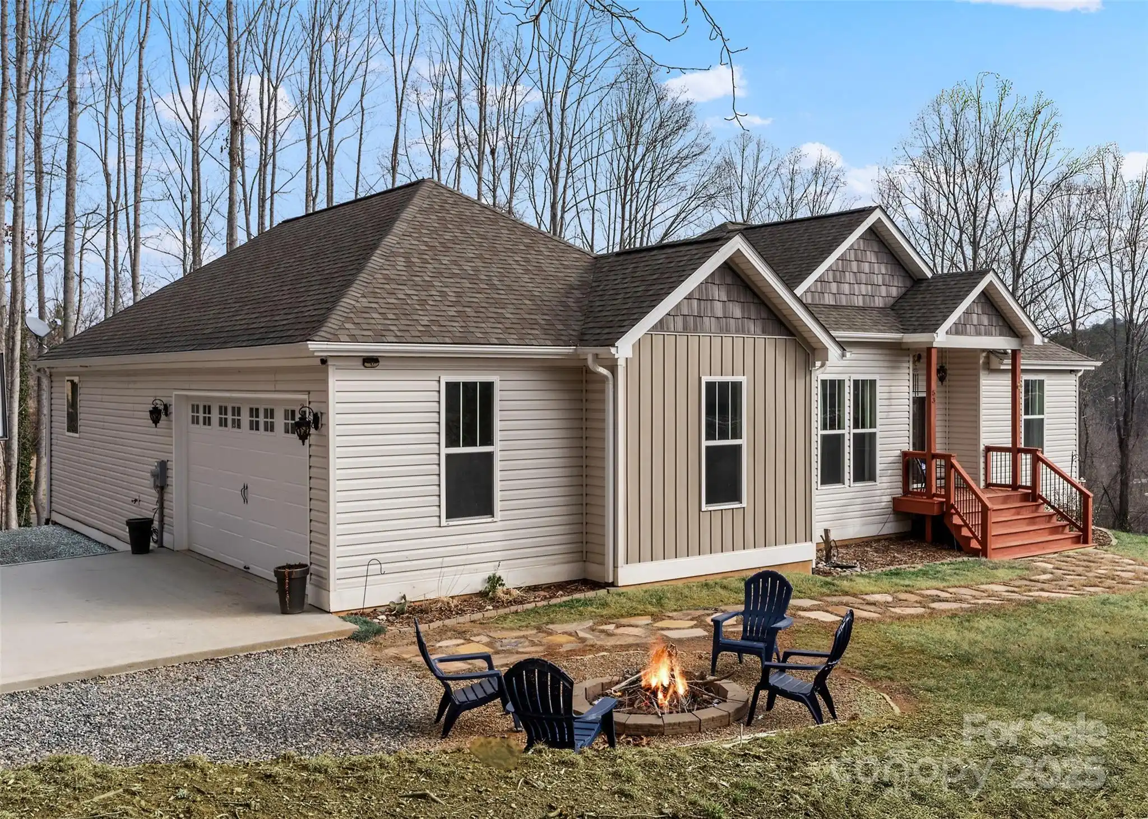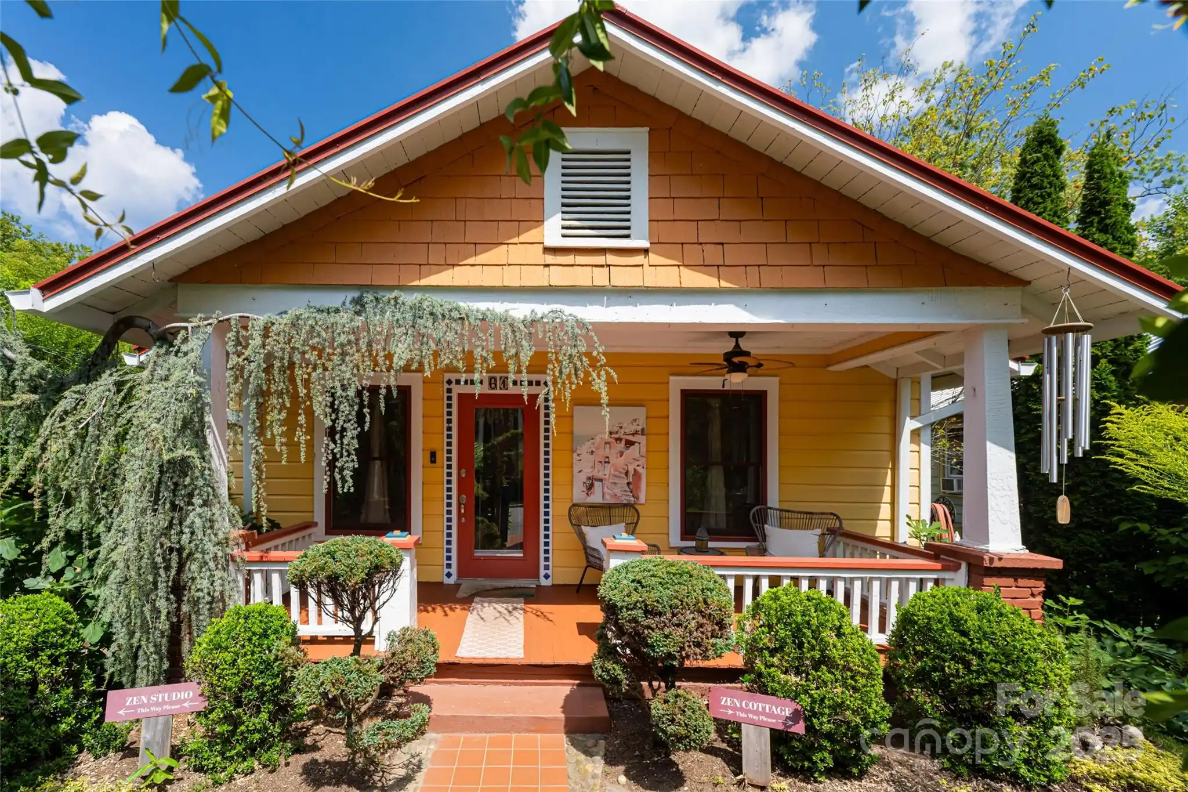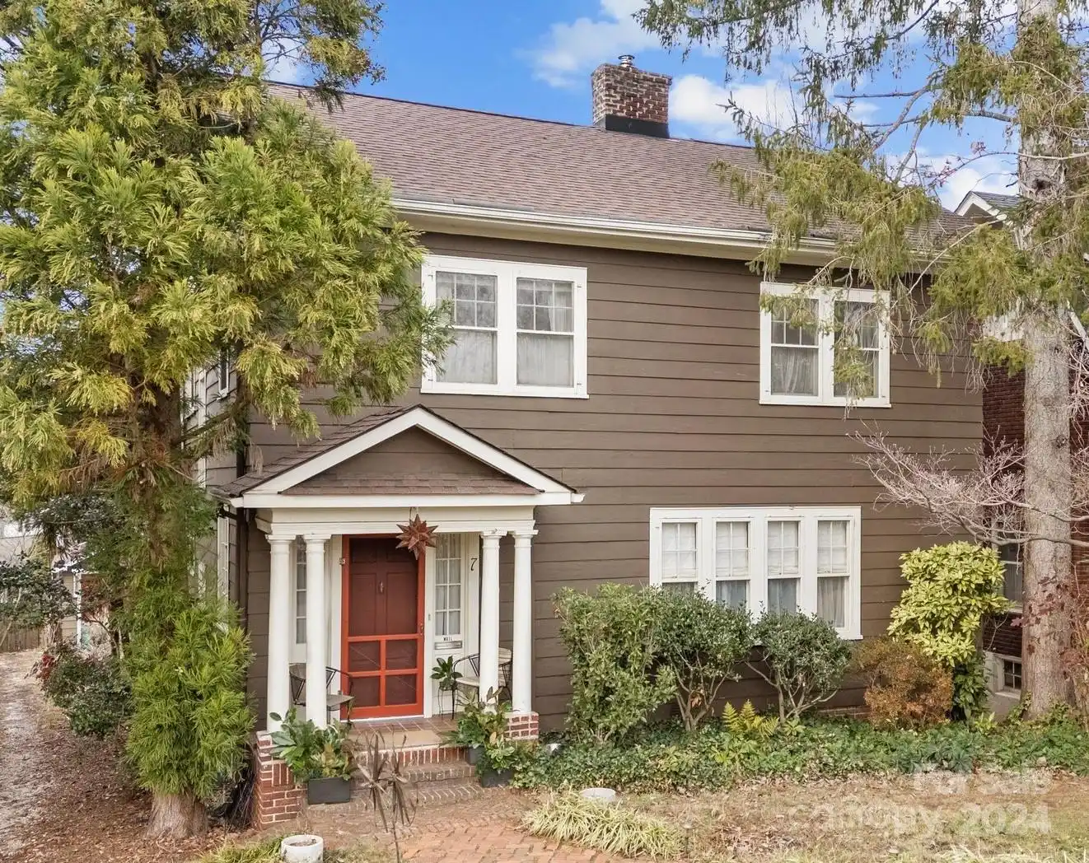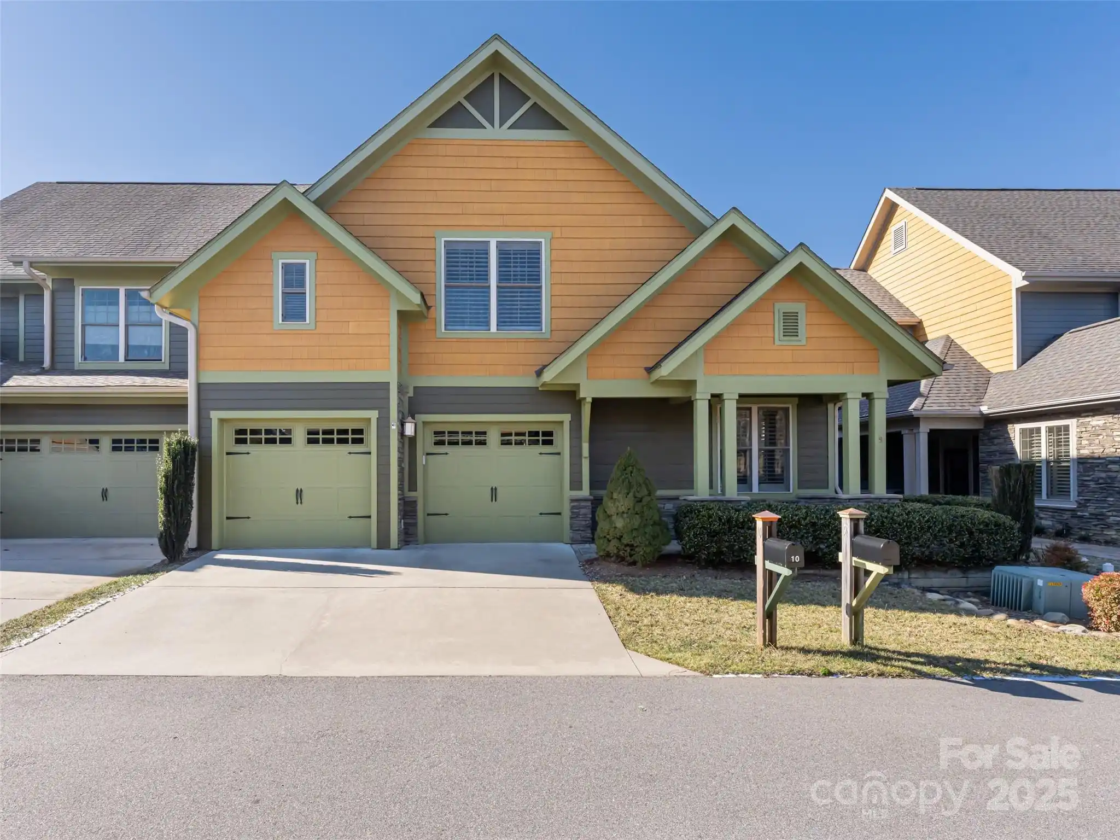Additional Information
Above Grade Finished Area
2743
Appliances
Convection Oven, Dishwasher, Disposal, Electric Range, Microwave, Refrigerator, Washer/Dryer
Association Annual Expense
350.00
Association Fee Frequency
Annually
Association Name
Chambers Trace
City Taxes Paid To
No City Taxes Paid
Construction Type
Site Built
ConstructionMaterials
Hardboard Siding
Development Status
Under Construction
Directions
GPS is accurate Head west on US-19 S/US-23 S/US-74 ALT W/Patton Ave toward Louisiana Ave 0.3 mi Use the right 2 lanes to turn right onto NC-63 W Pass by McDonald's (on the right in 1.9 mi) 3.0 mi Turn right onto Mt Carmel Rd 1.0 mi Turn right onto Scott Mdws Dr Destination will be on the left
Door Features
Sliding Doors
Elementary School
West Buncombe/Eblen
Fireplace Features
Electric, Living Room
Foundation Details
Crawl Space
HOA Subject To Dues
Mandatory
Heating
Electric, Heat Pump
Interior Features
Entrance Foyer, Kitchen Island, Open Floorplan, Pantry, Walk-In Closet(s)
Laundry Features
Laundry Room, Sink
Middle Or Junior School
Clyde A Erwin
Mls Major Change Type
Under Contract-Show
Parcel Number
972013722900000
Parking Features
Driveway, Attached Garage, Garage Faces Front
Patio And Porch Features
Covered, Porch, Rear Porch
Plat Reference Section Pages
239/71
Proposed Completion Date
2024-11-30
Public Remarks
Imagine stepping into this beautifully designed new construction home, set on a 0.6-acre lot. As you enter, the open floor plan instantly welcomes you, with the kitchen, living room, and dining area flowing seamlessly together—perfect for hosting family and friends. The living room features a modern electric fireplace, creating a cozy ambiance on chilly evenings. With 3 bedrooms on the main floor, including a spacious primary bedroom complete with a deep walk-in closet, this home is both practical and luxurious. Upstairs, a versatile bonus room awaits, ready to serve as a fourth bedroom, home office, or playroom. Step outside to the large covered back porch, an ideal spot for morning coffee or evening relaxation. Completing the home is a 2-car attached garage, offering plenty of space and convenience. This property strikes the perfect balance between modern comfort and peaceful living. Home is still under construction and photos are of very similar floor plan and finish, but not exact.
Road Responsibility
Private Maintained Road
Road Surface Type
Concrete, Paved
Security Features
Radon Mitigation System, Smoke Detector(s)
Sq Ft Total Property HLA
2743
Subdivision Name
Chambers Trace
Syndicate Participation
Participant Options
Utilities
Underground Power Lines


















