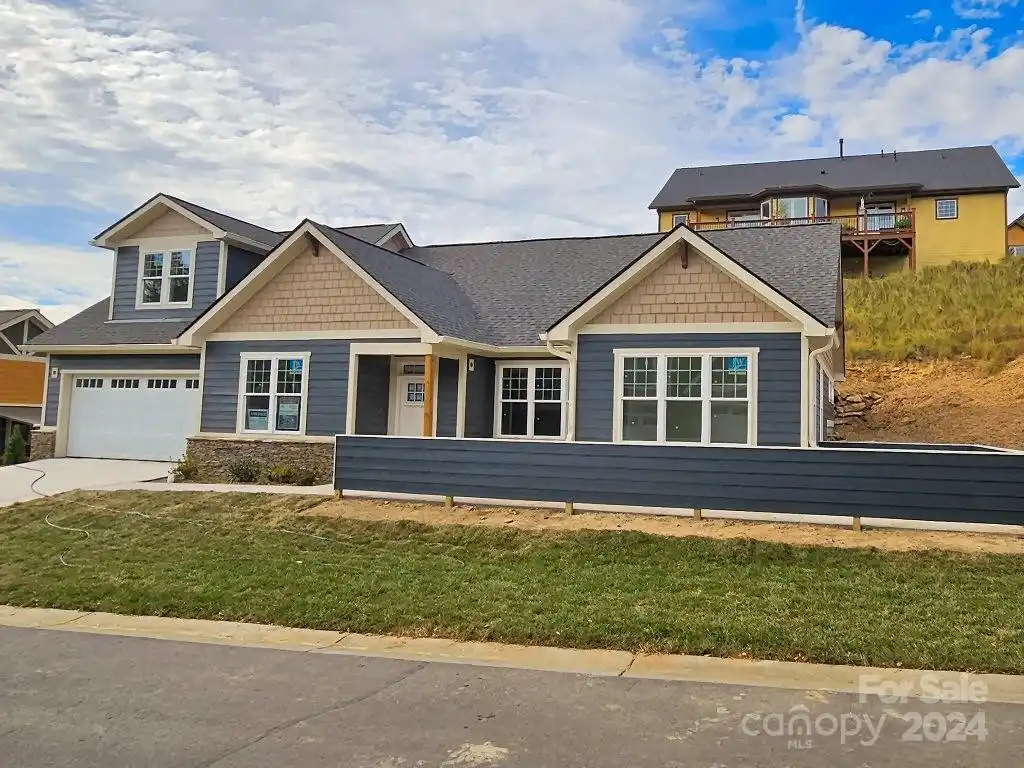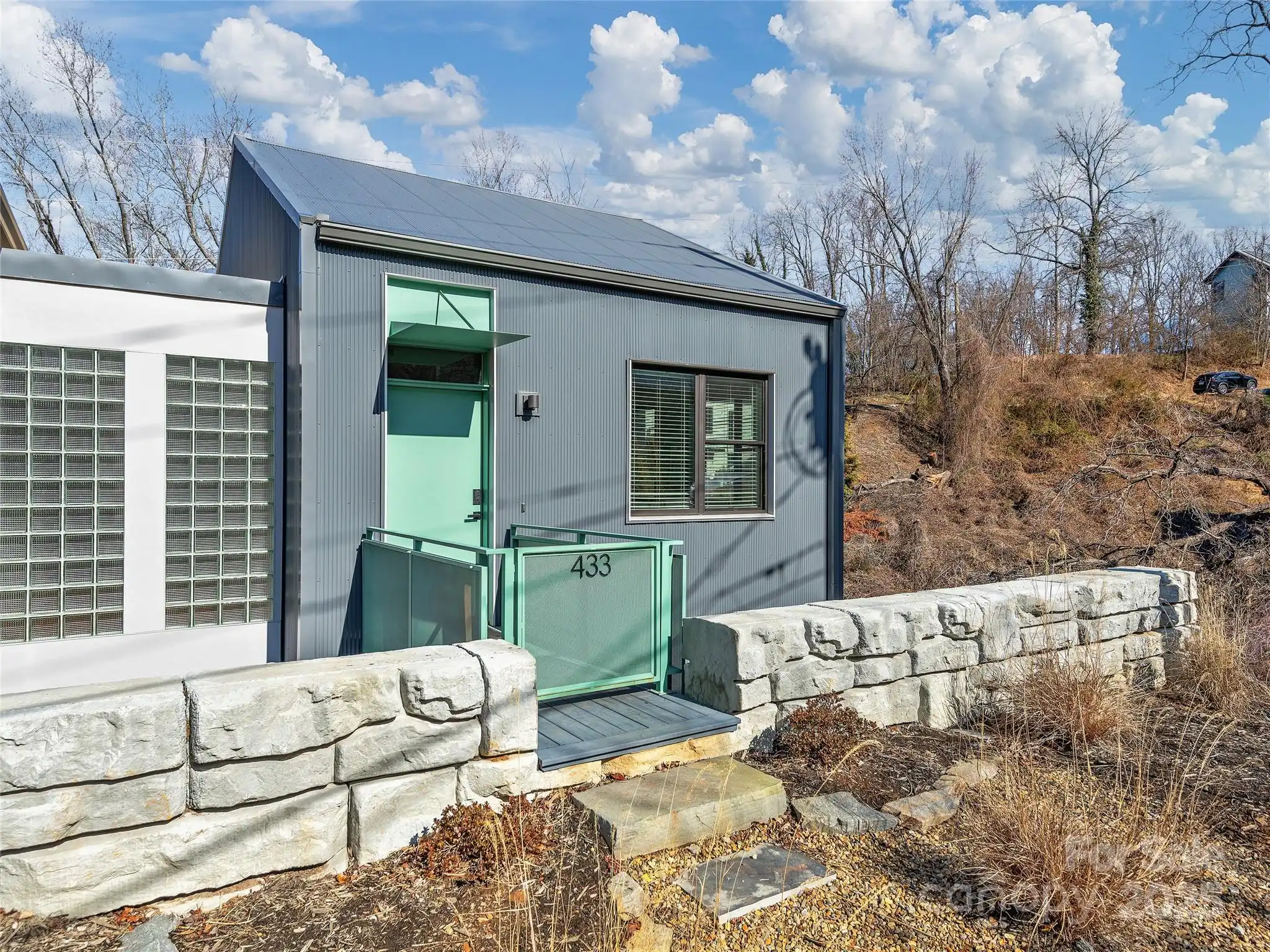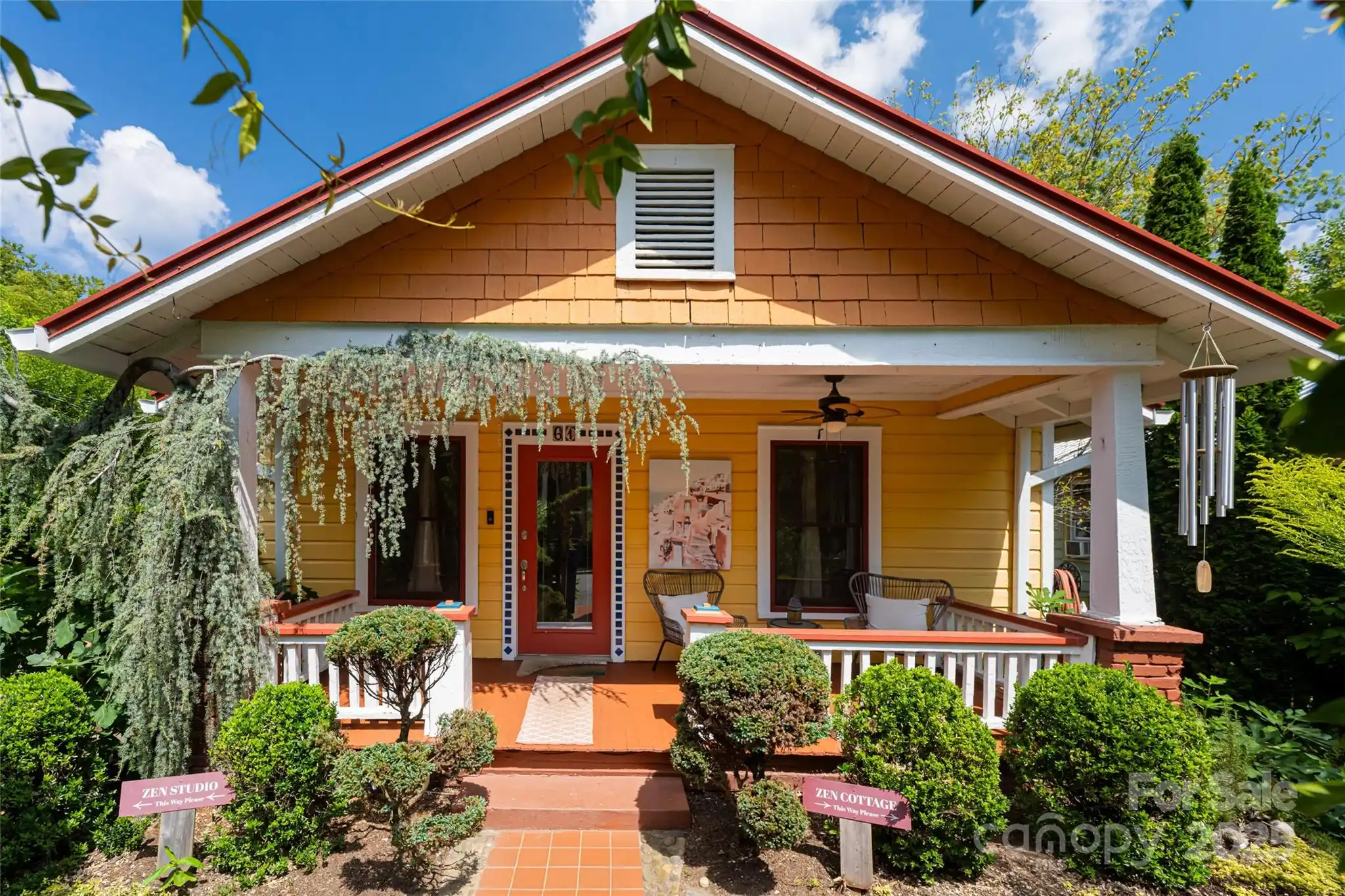Additional Information
Above Grade Finished Area
1929
Appliances
Dishwasher, Electric Oven, Electric Range, Electric Water Heater, Microwave, Refrigerator
Basement
Daylight, Exterior Entry, Interior Entry
Below Grade Finished Area
1687
CCR Subject To
Undiscovered
City Taxes Paid To
No City Taxes Paid
Construction Type
Site Built
ConstructionMaterials
Vinyl
Cooling
Ceiling Fan(s), Heat Pump
Directions
GPS will get you here. LOOK FOR SIGN.
Down Payment Resource YN
1
Elementary School
West Buncombe/Eblen
Exterior Features
Fire Pit
Flooring
Tile, Wood, Other - See Remarks
Foundation Details
Basement
Heating
Ductless, Heat Pump
Interior Features
Breakfast Bar, Kitchen Island, Open Floorplan, Pantry, Split Bedroom, Walk-In Closet(s), Walk-In Pantry
Laundry Features
Laundry Room, Main Level
Middle Or Junior School
Clyde A Erwin
Mls Major Change Type
Under Contract-Show
Other Structures
Other - See Remarks
Parcel Number
9710-23-1280-00000
Parking Features
Driveway, Attached Garage
Patio And Porch Features
Covered, Deck, Front Porch
Public Remarks
Nestled near the end of a private drive, this stunning like-new home boasts over 3, 600 SF including a massive finished basement, all surrounded by breathtaking mountain views. Enjoy a serene country setting just 15 minutes from vibrant downtown Asheville. It's the best of both worlds! Inside, the open floor plan is beautifully designed with custom lighting throughout. The upscale kitchen is a chef’s delight, featuring an island/breakfast bar and modern finishes. The primary suite showcases elegant tray ceilings, dual sinks in the en-suite bath, and a custom-tiled shower. The expansive finished basement offers endless possibilities, with a huge family/rec room, a bed/bonus room, a full bath, and plumbing for a second kitchen. With its own entrance and patio, it’s perfect for a guest suite, in-law quarters, or rental potential. This property also features a 2-car garage, a large front yard, covered front porch, rear deck and so much more! Don't miss your chance to call this home!
Road Responsibility
Private Maintained Road
Road Surface Type
Concrete, Gravel
Sq Ft Total Property HLA
3616
Syndicate Participation
Participant Options
Syndicate To
Apartments.com powered by CoStar, IDX, IDX_Address, Realtor.com
Virtual Tour URL Branded
https://galleries.page.link/avyCP
Virtual Tour URL Unbranded
https://galleries.page.link/avyCP














































