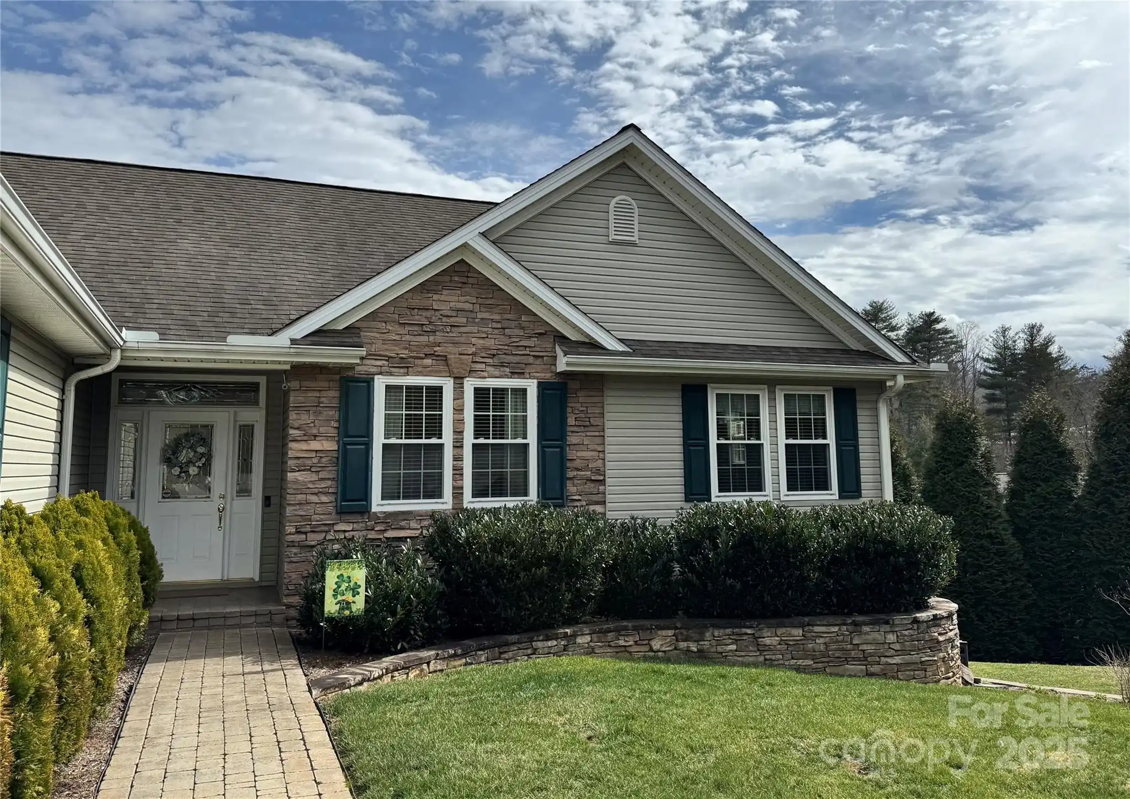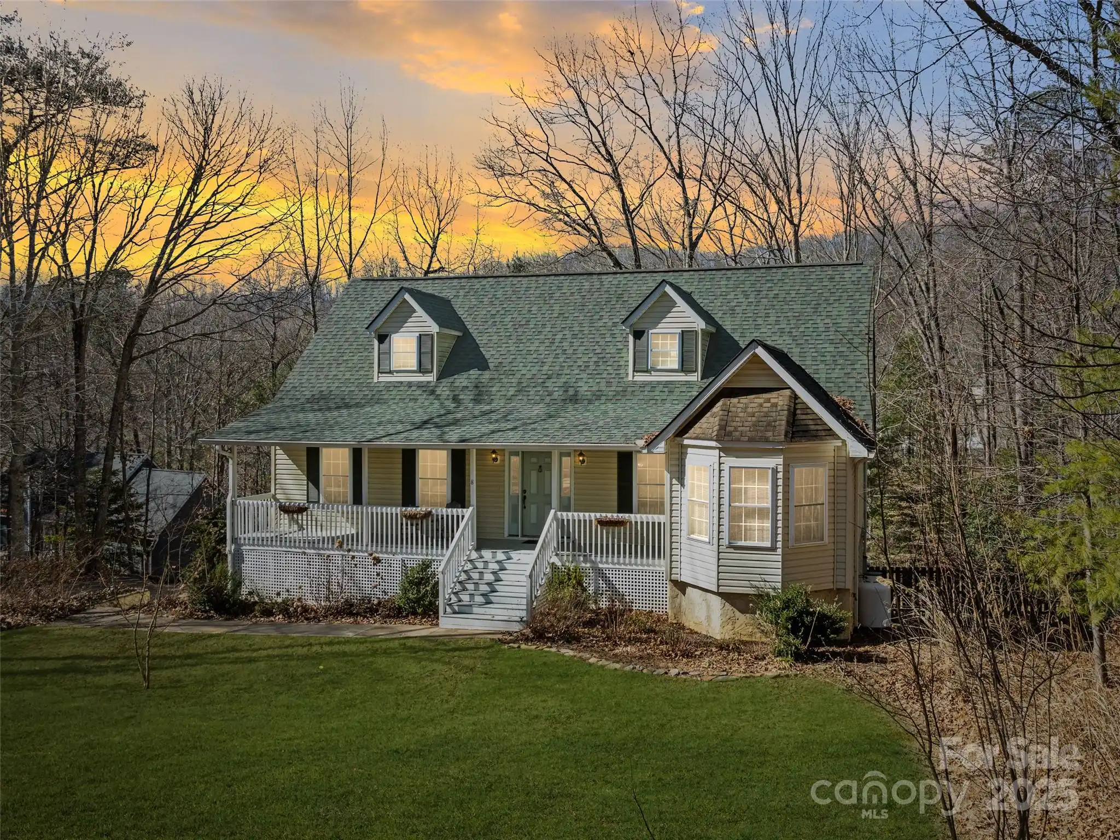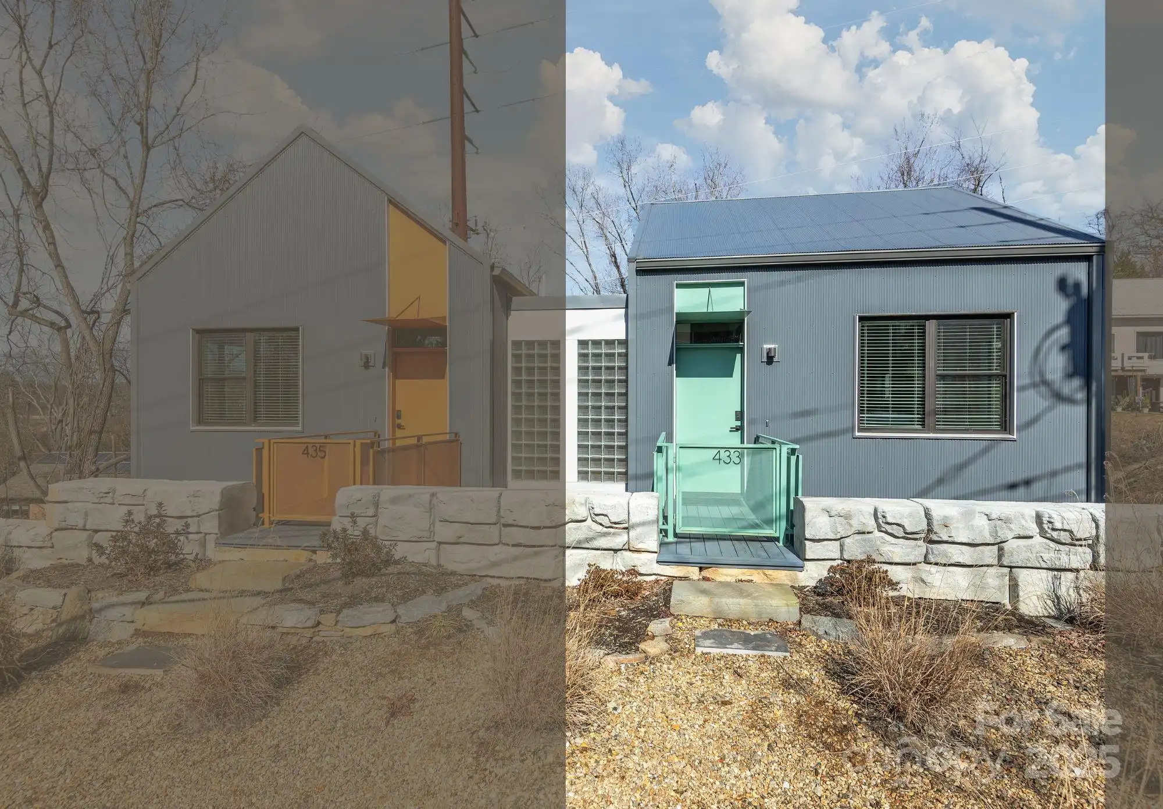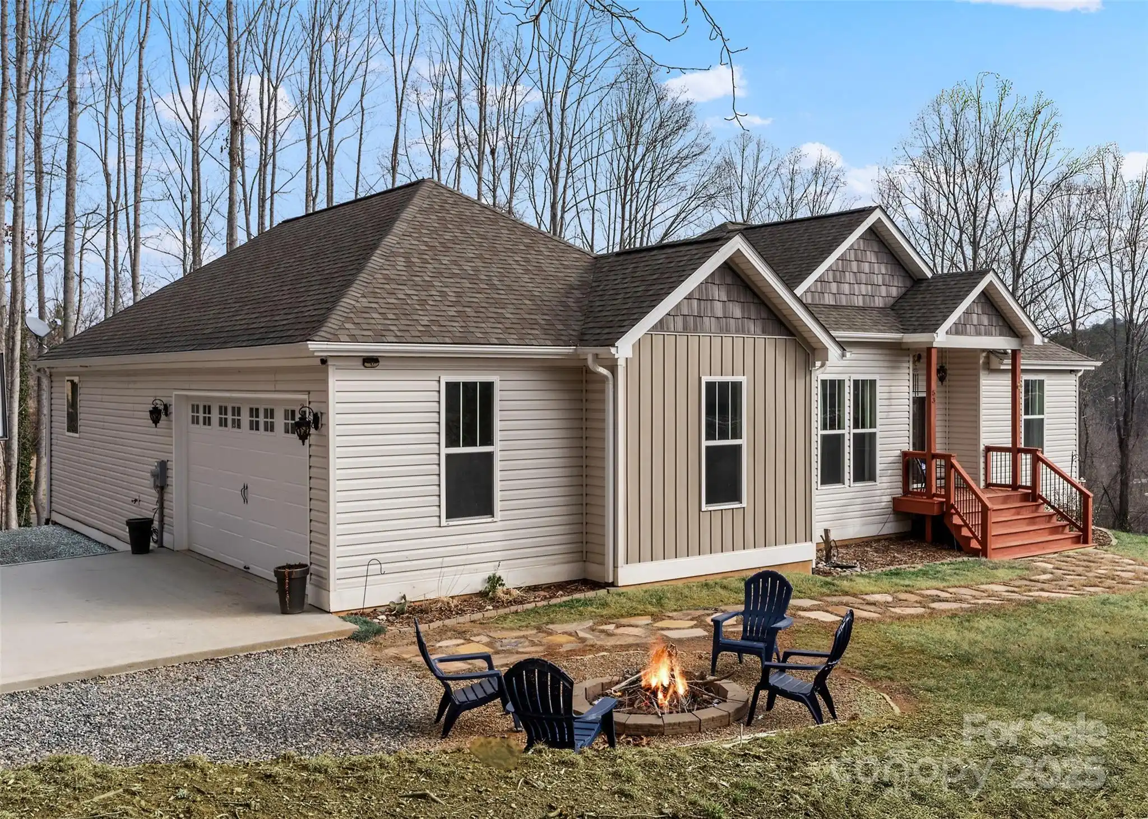Additional Information
Above Grade Finished Area
826
Appliances
Dryer, Electric Oven, Refrigerator, Washer, Washer/Dryer
Basement
Apartment, Exterior Entry, Finished, Other
City Taxes Paid To
Asheville
Construction Type
Site Built
ConstructionMaterials
Cedar Shake, Wood
Cooling
Central Air, Ductless, Heat Pump, Other - See Remarks
Down Payment Resource YN
1
Elementary School
Unspecified
Exterior Features
Outdoor Shower
Foundation Details
Basement
Heating
Central, Ductless, Heat Pump, Other - See Remarks
Interior Features
Breakfast Bar
Laundry Features
Common Area, In Basement, Utility Room, Inside
Lot Features
Creek/Stream, Wooded
Middle Or Junior School
Unspecified
Mls Major Change Type
New Listing
Other Parking
On-Street Parking Only
Other Structures
Other - See Remarks
Parcel Number
9649-23-6263-00000
Parking Features
On Street
Patio And Porch Features
Covered, Front Porch
Plat Reference Section Pages
0063
Public Remarks
This one of a kind home offers the best of both worlds - a serene and private bohemian oasis, and close proximity to downtown Asheville, Asheville Botanical Gardens, and the Glenn & Reeds Creek Greenway. The main home is a fully renovated 1920s bungalow. The basement mother-in-law suite has its own kitchenette, bathroom, and a separate entrance. This space provides additional living space, and also income potential with an active homestay short-term rental permit. This basement living space has a ceiling height of 6'10". While it's not included in the square footage, it's a very usable space for residents and guests alike. The backyard includes an outdoor shower and a tranquil creek making it a space that's hard to leave. An accessory dwelling unit, the "Zen Cottage" includes a kitchenette, full bathroom, and private access. There's an additional meditation/art studio in the peaceful backyard to unwind and tap into your creativity.
Restrictions
No Representation
Road Responsibility
Publicly Maintained Road
Road Surface Type
None, Paved
Second Living Quarters
Exterior Not Connected, Guest House, Separate Entrance, Separate Kitchen Facilities, Separate Living Quarters
Sq Ft Second Living Quarters HLA
254
Sq Ft Total Property HLA
1080
SqFt Unheated Basement
662
Subdivision Name
Lenox Park
Syndicate Participation
Participant Options
Syndicate To
Apartments.com powered by CoStar, CarolinaHome.com, IDX, IDX_Address, Realtor.com
Utilities
Cable Available, Electricity Connected, Satellite Internet Available
Virtual Tour URL Branded
https://my.matterport.com/show/?m=JREr78E38mH
Virtual Tour URL Unbranded
https://my.matterport.com/show/?m=JREr78E38mH


















































