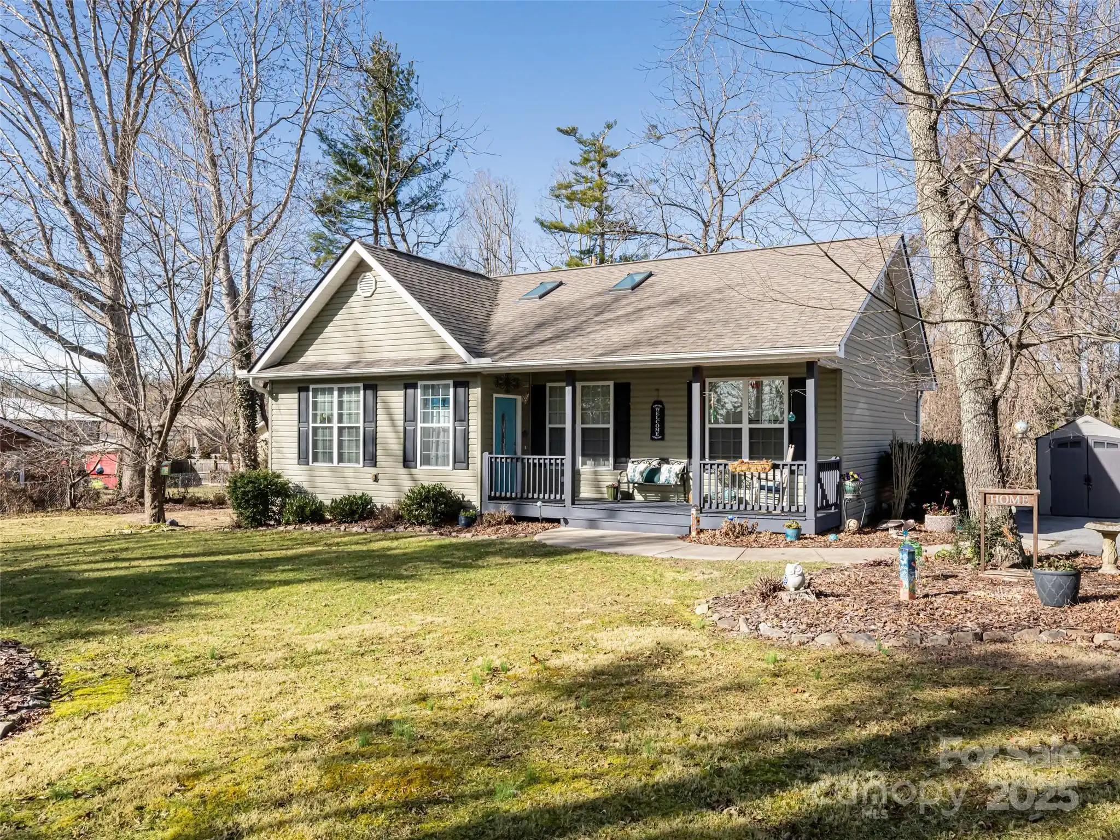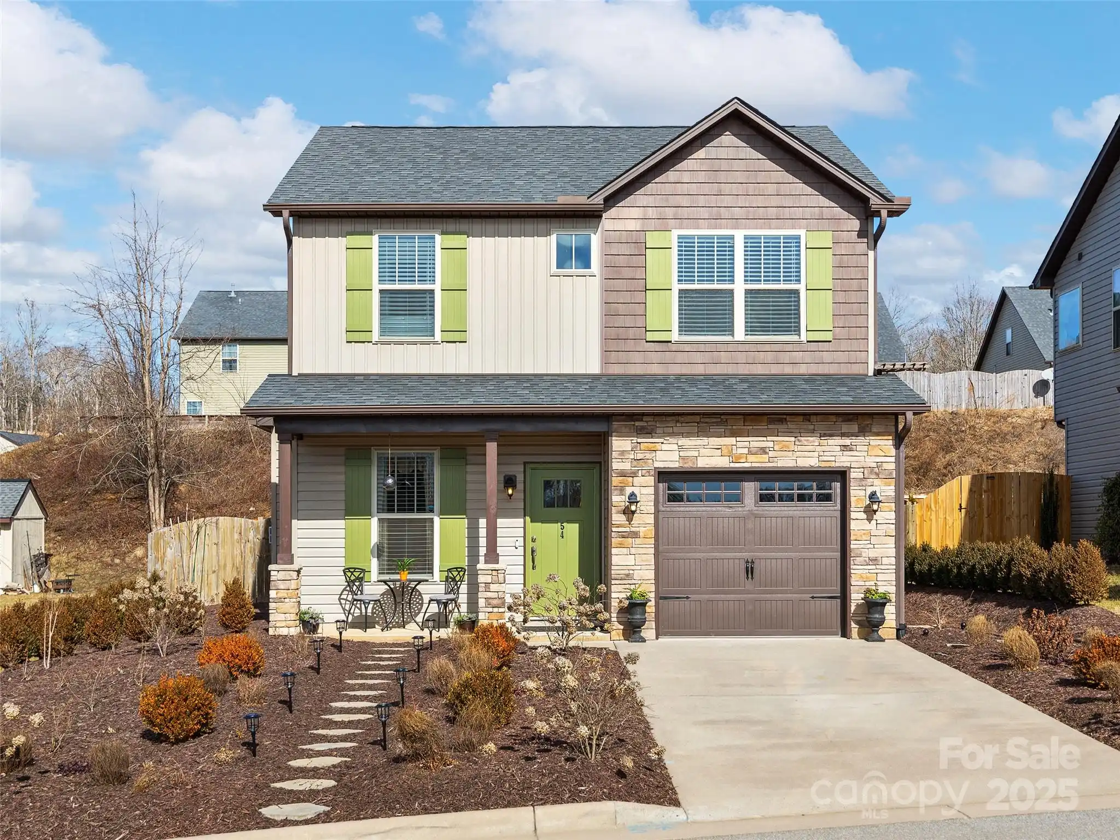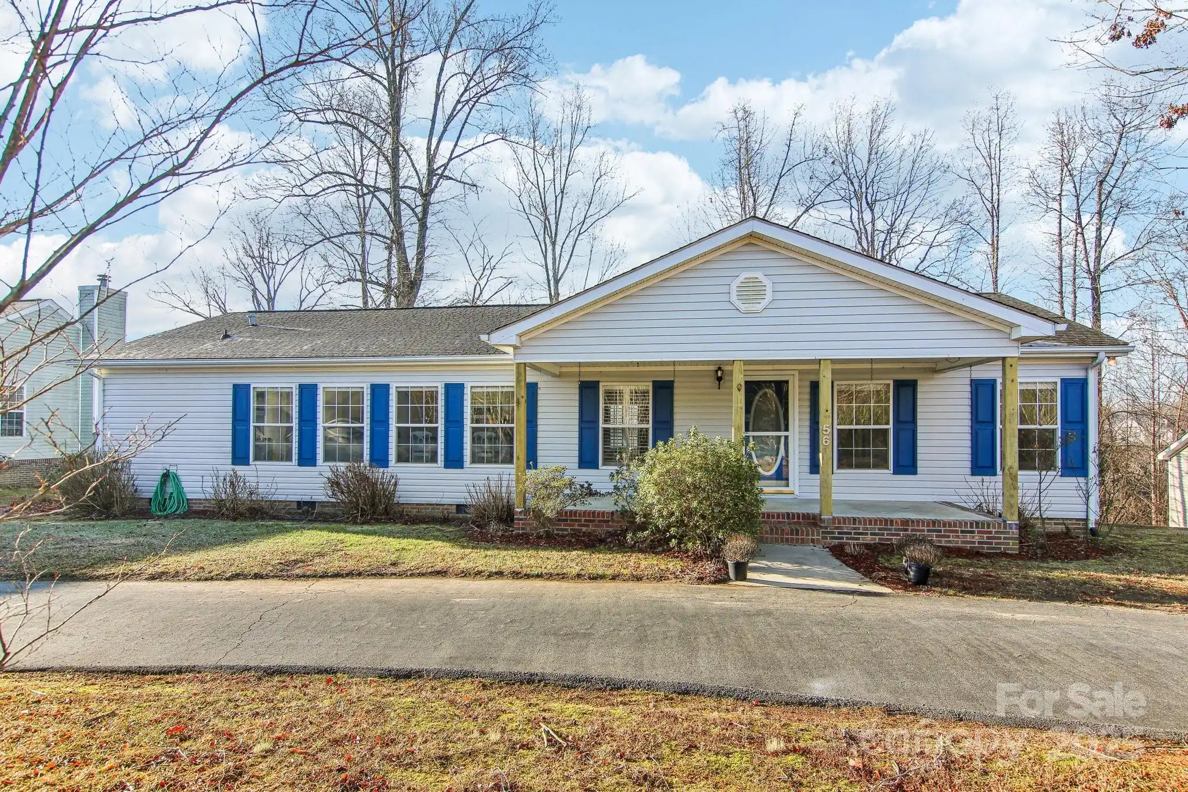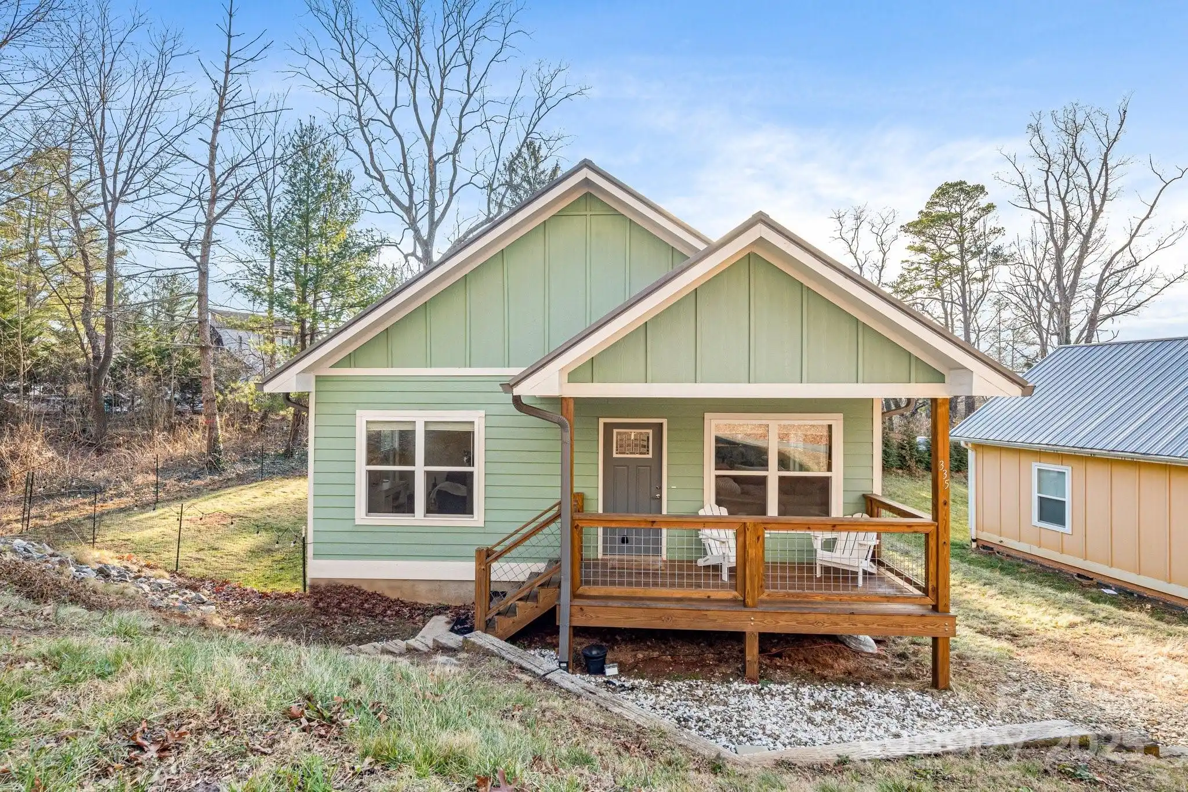Additional Information
Above Grade Finished Area
1701
Appliances
Dishwasher, Disposal, Electric Oven, Electric Range, Exhaust Hood, Microwave
Association Annual Expense
500.00
Association Fee Frequency
Annually
Association Name
Winterhawk Owners' Association Inc.
Association Phone
828-254-4030
City Taxes Paid To
No City Taxes Paid
Construction Type
Site Built
ConstructionMaterials
Hardboard Siding
Cooling
Ceiling Fan(s), Central Air, Heat Pump
CumulativeDaysOnMarket
308
Development Status
Completed
Directions
From downtown, merge onto I-240 W. Keep right on I-240 W toward I-40. Take exit 37 to Long Shoals Road. Keep right toward Brevard. Turn left onto Ledbetter Road. Turn left onto Glenn Bridge Road. Take a sharp right turn onto Winterhill Road. Take a slight right turn onto Winterhawk Drive and your next left onto Berry Crest Lane. Home is on the right.
Down Payment Resource YN
1
Elementary School
Avery's Creek/Koontz
Foundation Details
Crawl Space, Slab
HOA Subject To Dues
Mandatory
Interior Features
Open Floorplan
Laundry Features
Electric Dryer Hookup, Laundry Room, Upper Level, Washer Hookup
Lot Features
Sloped, Wooded, Other - See Remarks
Middle Or Junior School
Valley Springs
Mls Major Change Type
Price Decrease
Parcel Number
9643-69-6475-00000
Patio And Porch Features
Covered, Deck, Front Porch, Porch
Plat Reference Section Pages
0196
Previous List Price
447000
Public Remarks
** Amazing Price Improvement** Brand-new Energy Star-certified home conveniently located in South Asheville. Intimate subdivision tucked away with access to all of the amenities including beautiful parks, shopping and dining. Just minutes to Biltmore Park and Airport Road. Easy interstate access and 20 minutes to downtown Asheville. Beautiful hardwood floors. Large windows for great natural light. Sparkling kitchen with granite countertops and stainless appliances opens to dining/living area. Two bedrooms and a full bathroom on second level. Primary bedroom on main level with ensuite full bathroom. Bedrooms pre-wired for cable and internet. Deck off of the kitchen is perfect for entertaining. Covered front porch looks out over professionally landscaped yard. See brochure for details.
Restrictions
Manufactured Home Not Allowed, Short Term Rental Allowed, Square Feet, Subdivision, Other - See Remarks
Road Responsibility
Private Maintained Road
Road Surface Type
Asphalt, Paved
Sq Ft Total Property HLA
1701
Subdivision Name
Winterhawk
Syndicate Participation
Participant Options
Syndicate To
IDX, IDX_Address, Realtor.com
Utilities
Cable Available, Electricity Connected, Underground Utilities
Window Features
Insulated Window(s)




























