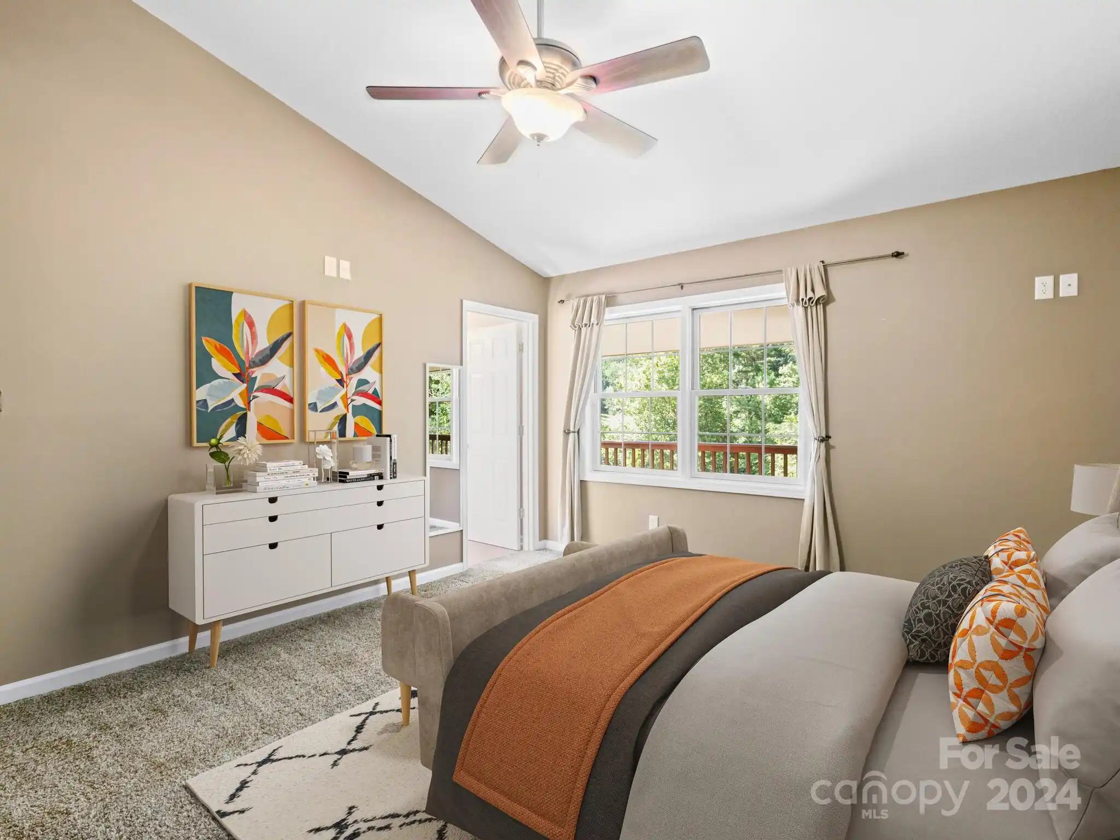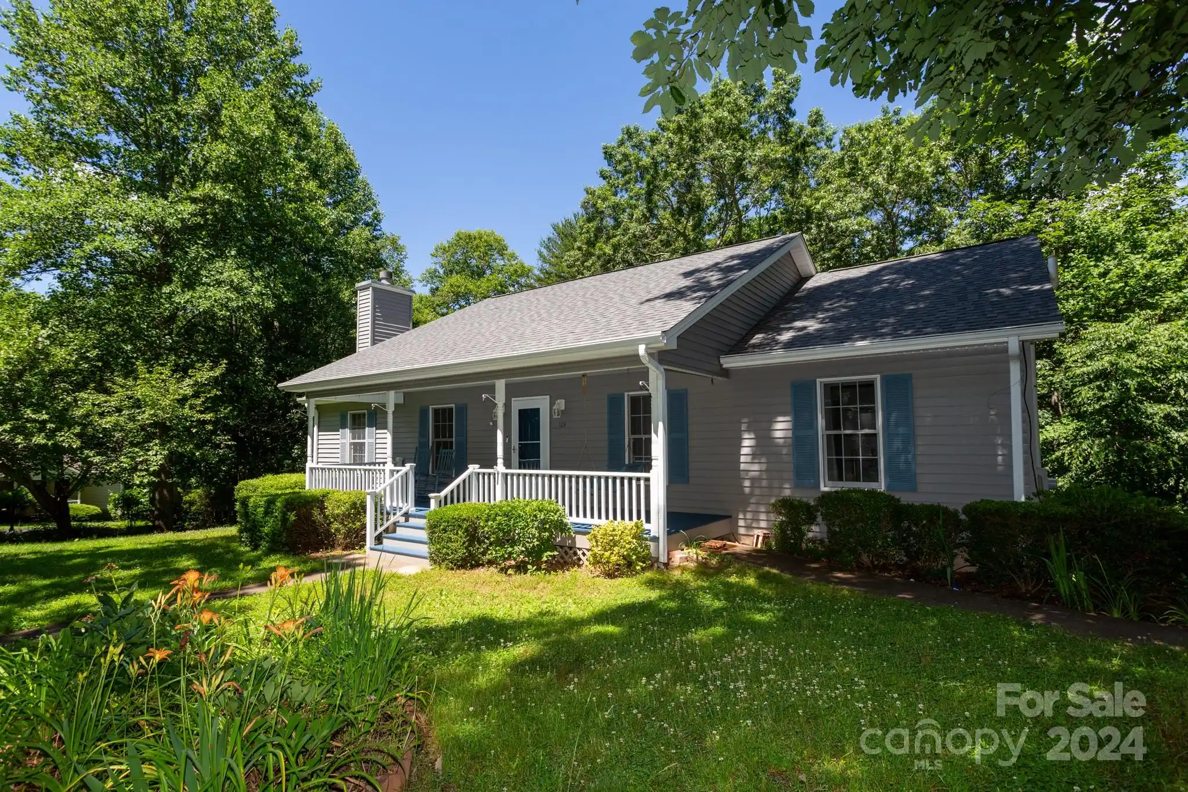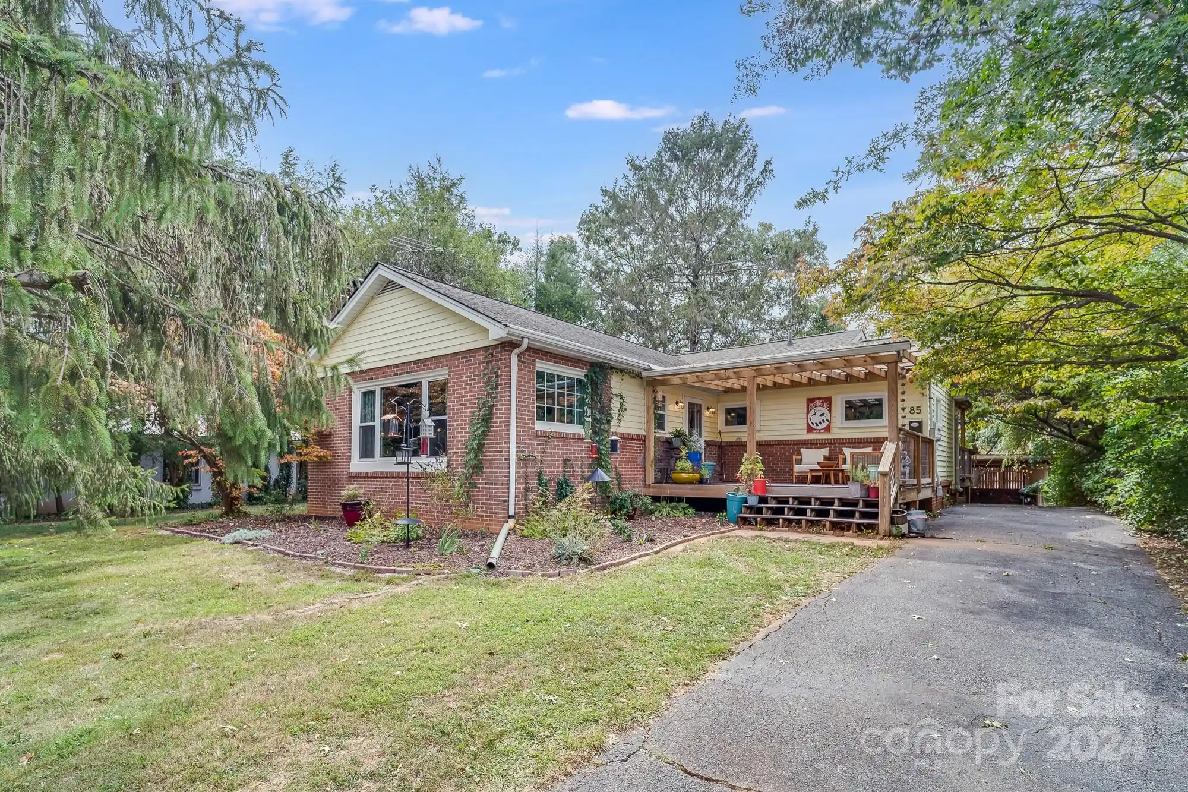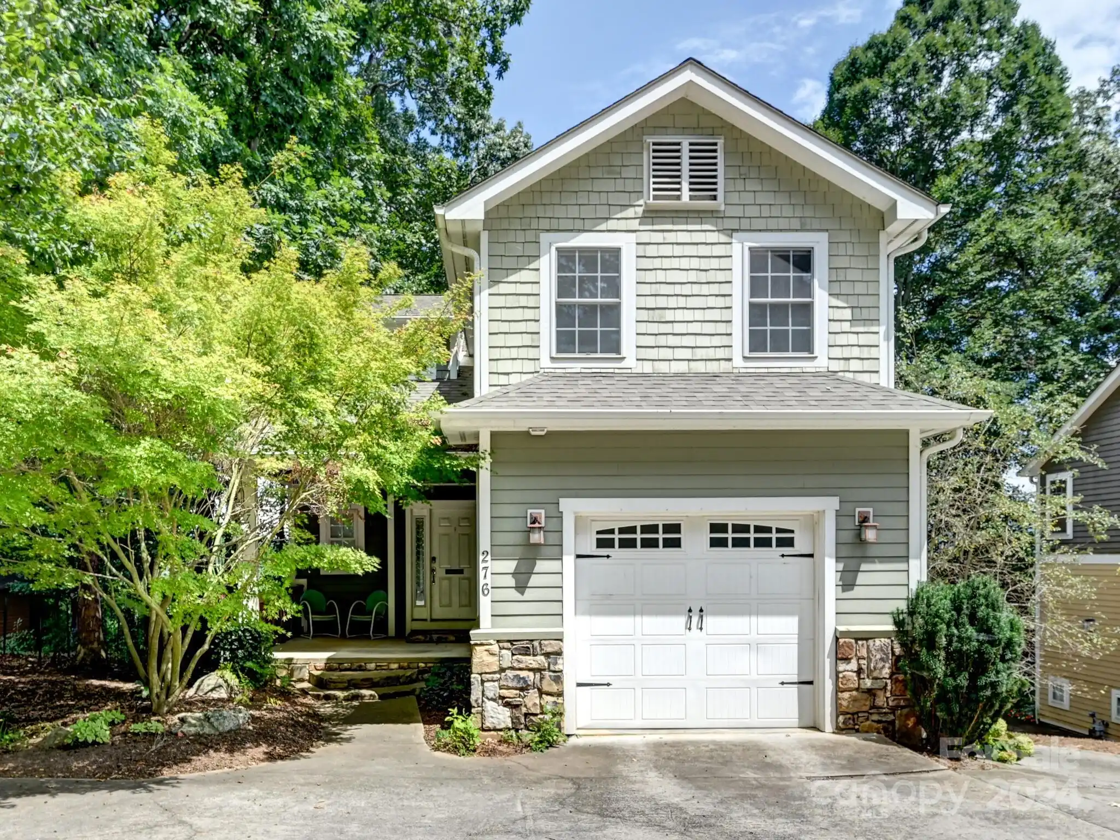Additional Information
Above Grade Finished Area
1775
Appliances
Dishwasher, Disposal, Electric Oven, Gas Cooktop, Gas Water Heater, Microwave, Refrigerator
Association Annual Expense
720.00
Association Fee Frequency
Monthly
Association Name
Cedar Wood Estates Association
Association Phone
919-559-4368
Basement
Basement Garage Door, Exterior Entry, Finished, Interior Entry, Storage Space, Walk-Out Access, Walk-Up Access
Below Grade Finished Area
1139
City Taxes Paid To
No City Taxes Paid
Construction Type
Site Built
ConstructionMaterials
Vinyl, Wood
Cooling
Central Air, Heat Pump
Directions
From I-40, take Charlotte Hwy for about 3 miles. Turn left onto Cedarwood Dr, entering Cedar Wood Estates. Stay straight on Cedarwood Dr turning left at 2 stop signs until you get to Cedar Summit Rd. Home will be at the end top of the street in the cul-de-sac.
Door Features
Insulated Door(s), Screen Door(s), Sliding Doors
Down Payment Resource YN
1
Fireplace Features
Den, Electric, Family Room, Propane
Flooring
Tile, Vinyl, Wood
Foundation Details
Basement
HOA Subject To Dues
Mandatory
Heating
Forced Air, Heat Pump
Interior Features
Breakfast Bar, Built-in Features, Kitchen Island, Open Floorplan, Pantry, Split Bedroom, Storage, Walk-In Closet(s), Other - See Remarks
Laundry Features
Electric Dryer Hookup, Inside, Laundry Room, Main Level, Washer Hookup
Lot Features
Cul-De-Sac, Hilly, Private, Sloped, Wooded, Views
Middle Or Junior School
AC Reynolds
Mls Major Change Type
Under Contract-No Show
Other Equipment
Fuel Tank(s)
Parcel Number
9667-56-1543-00000
Parking Features
Basement, Electric Vehicle Charging Station(s), Attached Garage, Garage Door Opener, Garage Faces Side, Garage Shop, Parking Space(s)
Patio And Porch Features
Covered, Deck, Screened
Previous List Price
650000
Public Remarks
$20, 000 PRICE IMPROVEMENT! Welcome to 11 Cedar Summit Rd, located in the great Cedar Wood Estates community. This home is positioned on a private, cul-de-sac lot, surrounded by beautiful Western North Carolina tree cover. As you enter, you're greeted with an open floor plan and the many modern renovations that have been thoughtfully created. These include a new primary bathroom, walk-in his & hers closets, kitchen with all appliances, electric built-in fireplace, custom pantry/cabinetry, and more. With a full bathroom in the downstairs and plenty of room for entertainment, the space has the ability for whatever you need. In addition to the 2 car garage, there is also a separate 1 car garage/workshop allowing for many uses. Being 11 minutes to downtown Asheville, this convenient location encapsulates all Asheville has to offer!
Road Responsibility
Private Maintained Road
Road Surface Type
Concrete, Paved
Security Features
Carbon Monoxide Detector(s), Smoke Detector(s)
Sq Ft Total Property HLA
2914
Subdivision Name
Cedar Wood Estates
Syndicate Participation
Participant Options
Utilities
Cable Available, Propane, Wired Internet Available
Virtual Tour URL Branded
https://singlepointmedia.hd.pics/11-Cedar-Summit-Rd
Virtual Tour URL Unbranded
https://singlepointmedia.hd.pics/11-Cedar-Summit-Rd
Window Features
Insulated Window(s), Window Treatments















































