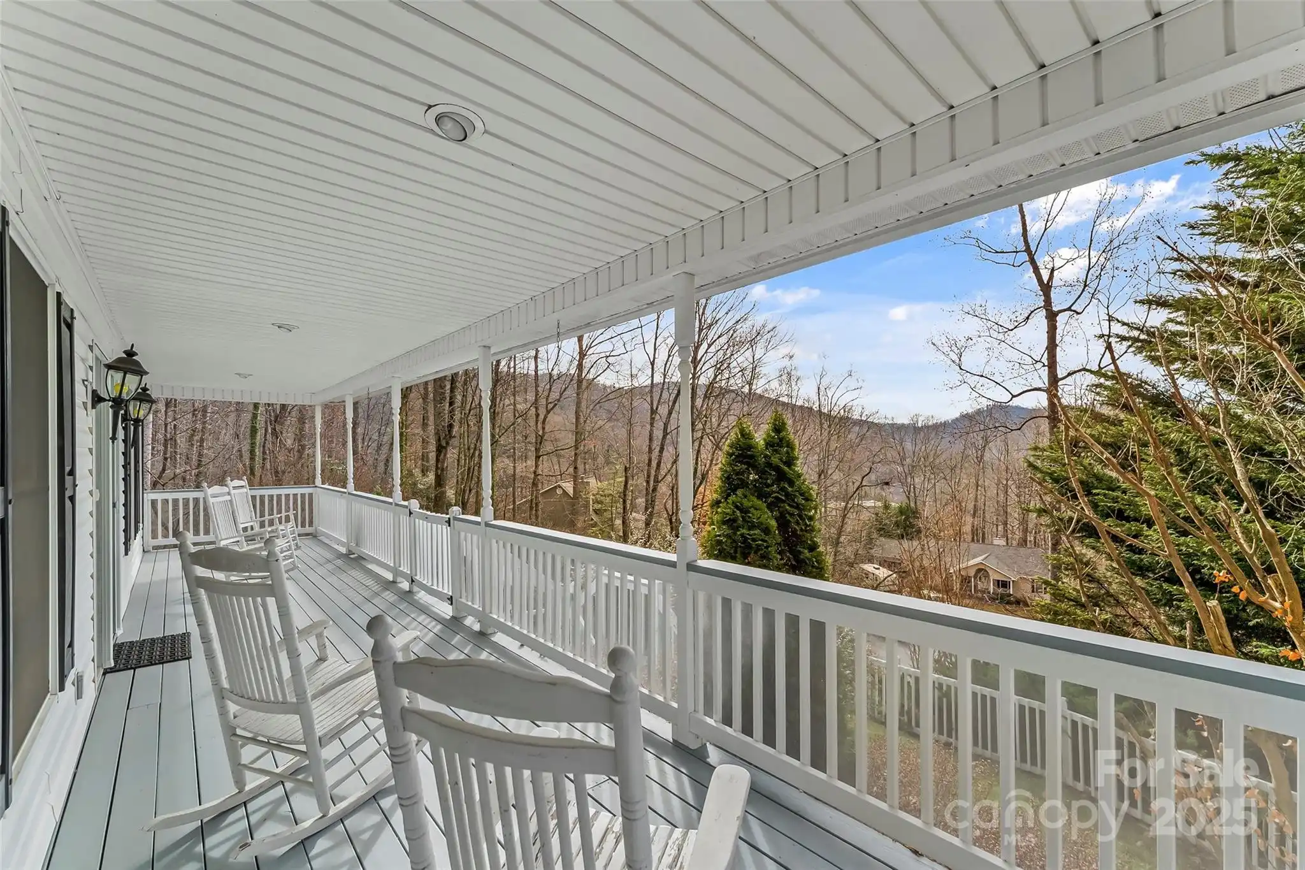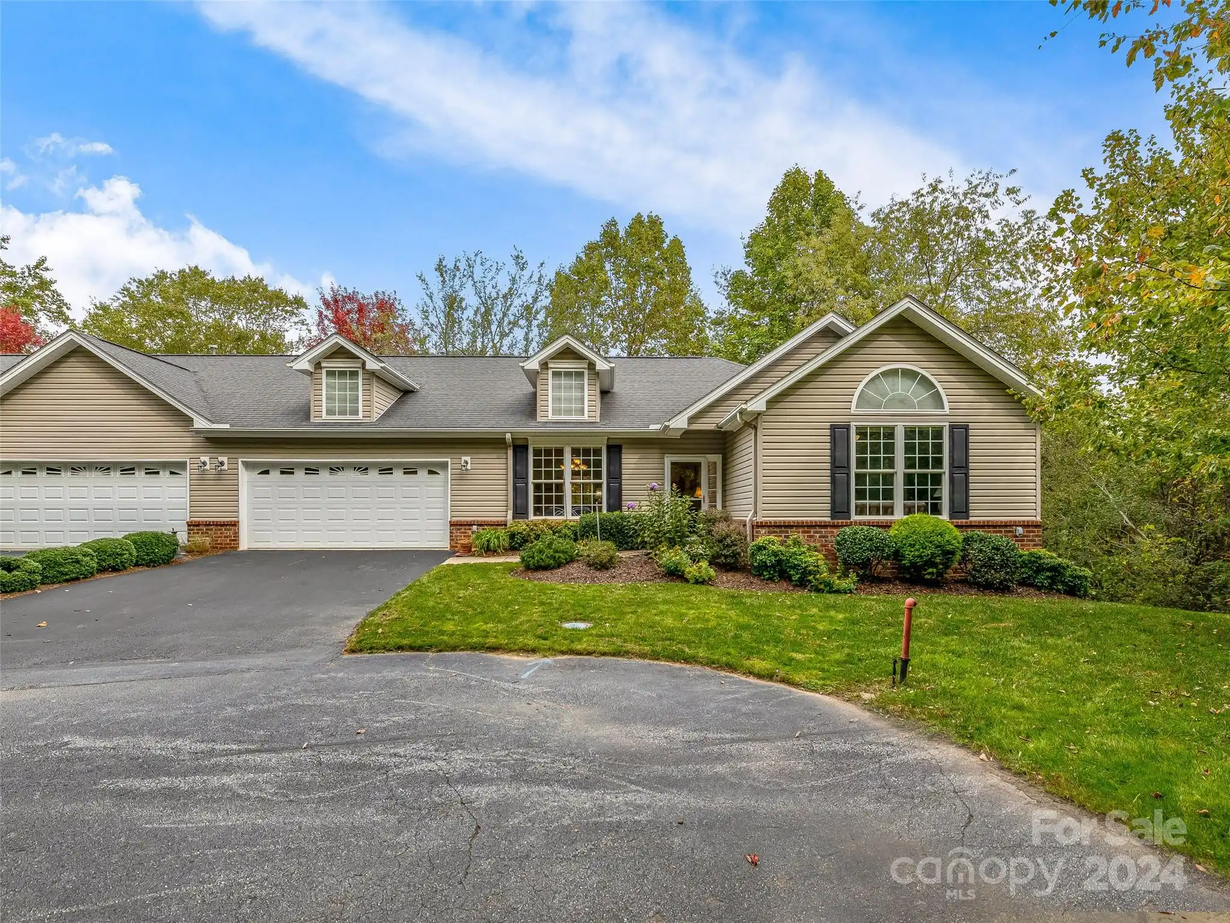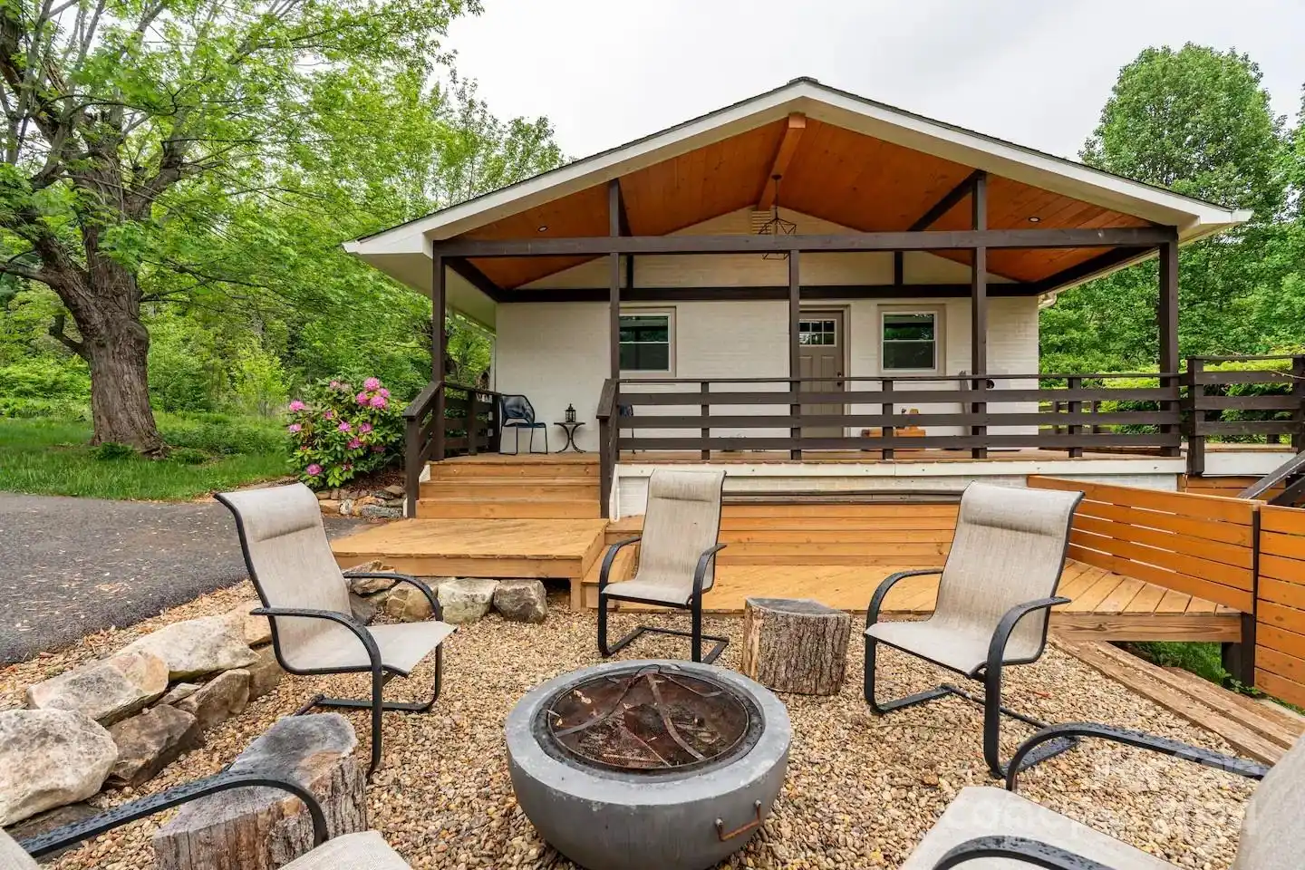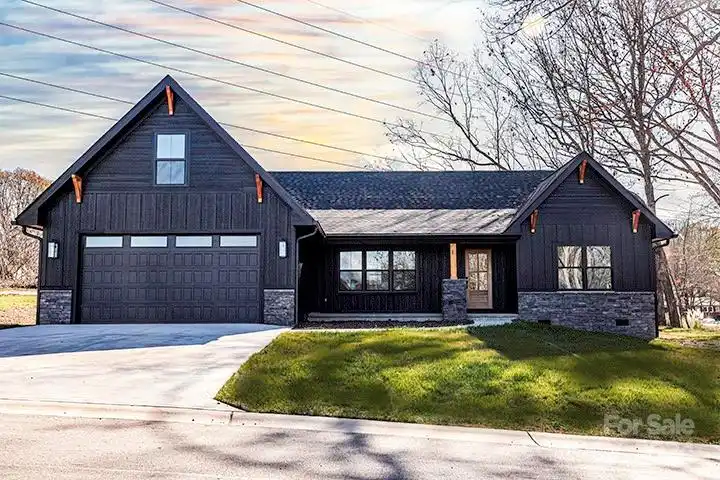Additional Information
Above Grade Finished Area
1692
Appliances
Dishwasher, Dryer, Electric Oven, Electric Range, Electric Water Heater, Ice Maker, Microwave, Refrigerator with Ice Maker, Self Cleaning Oven, Washer, Washer/Dryer
Basement
Daylight, Exterior Entry, Finished, Interior Entry, Storage Space, Walk-Out Access
Below Grade Finished Area
1329
City Taxes Paid To
No City Taxes Paid
Construction Type
Site Built
ConstructionMaterials
Vinyl
Cooling
Central Air, Heat Pump
Directions
All GPS and mapping applications bring you right to the front door.
Door Features
French Doors, Insulated Door(s), Mirrored Closet Door(s)
Down Payment Resource YN
1
Elementary School
Charles C Bell
Fencing
Back Yard, Fenced, Front Yard, Wood
Fireplace Features
Living Room, Wood Burning, Other - See Remarks
Flooring
Tile, Vinyl, Wood
Foundation Details
Basement
Heating
Central, Heat Pump
Interior Features
Attic Stairs Pulldown, Built-in Features, Cable Prewire, Open Floorplan, Storage, Walk-In Closet(s)
Laundry Features
Laundry Room, Main Level
Lot Features
Level, Private, Sloped, Wooded, Views
Middle Or Junior School
AC Reynolds
Mls Major Change Type
Temporarily Off Market
Parcel Number
966954483400000
Parking Features
Attached Garage, Garage Door Opener, Garage Faces Front
Patio And Porch Features
Deck, Patio, Wrap Around
Plat Reference Section Pages
227/40
Public Remarks
Spacious, light filled home in a quiet neighborhood at the end of cul de sac with a private setting. This low trafficked road and fenced yard is perfect for your pets. The living room has vaulted ceilings and a wood burning fireplace. There is a large, back deck off the main living area and a patio below off of the family room downstairs. The lower level consists of a large bedroom, full bathroom, huge family room, plus a perfect room for an office and a storage room. There is also a flue for a woodstove and a bar for entertaining in the family room. Previous owners used to short term rent the lower level and there are no deed restrictions preventing that use. There is ample parking in the driveway. This East Asheville home is only five minutes to the VA hospital, restaurants, shopping and less than fifteen minutes to downtown Asheville. Owner is a licensed NC broker. Refer to the attachments for a complete list of all of the improvements and additional property information.
Restrictions
Deed, Short Term Rental Allowed
Road Responsibility
Private Maintained Road
Road Surface Type
Asphalt, Gravel, Paved
Security Features
Carbon Monoxide Detector(s), Radon Mitigation System, Smoke Detector(s)
Sq Ft Total Property HLA
3021
Subdivision Name
Charles Ridge
Syndicate Participation
Participant Options
Utilities
Cable Available, Cable Connected, Electricity Connected, Underground Power Lines, Underground Utilities, Wired Internet Available
Window Features
Insulated Window(s), Skylight(s)


























