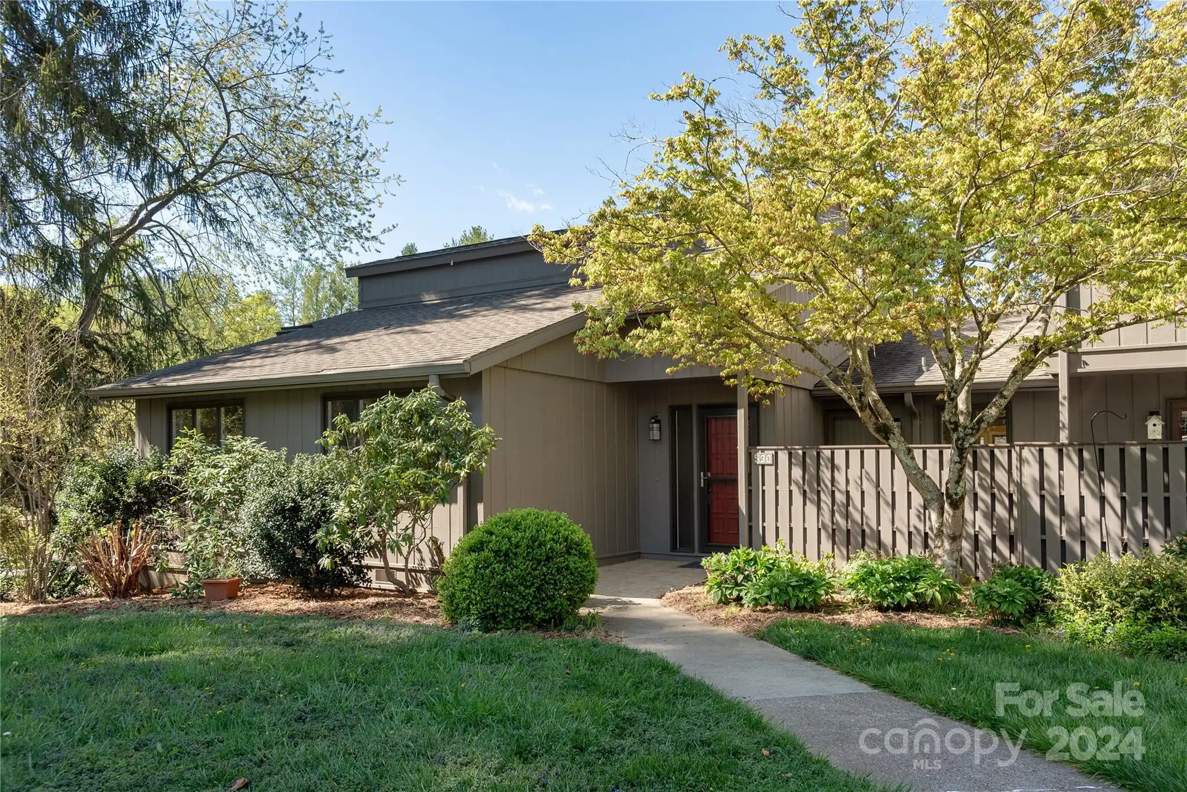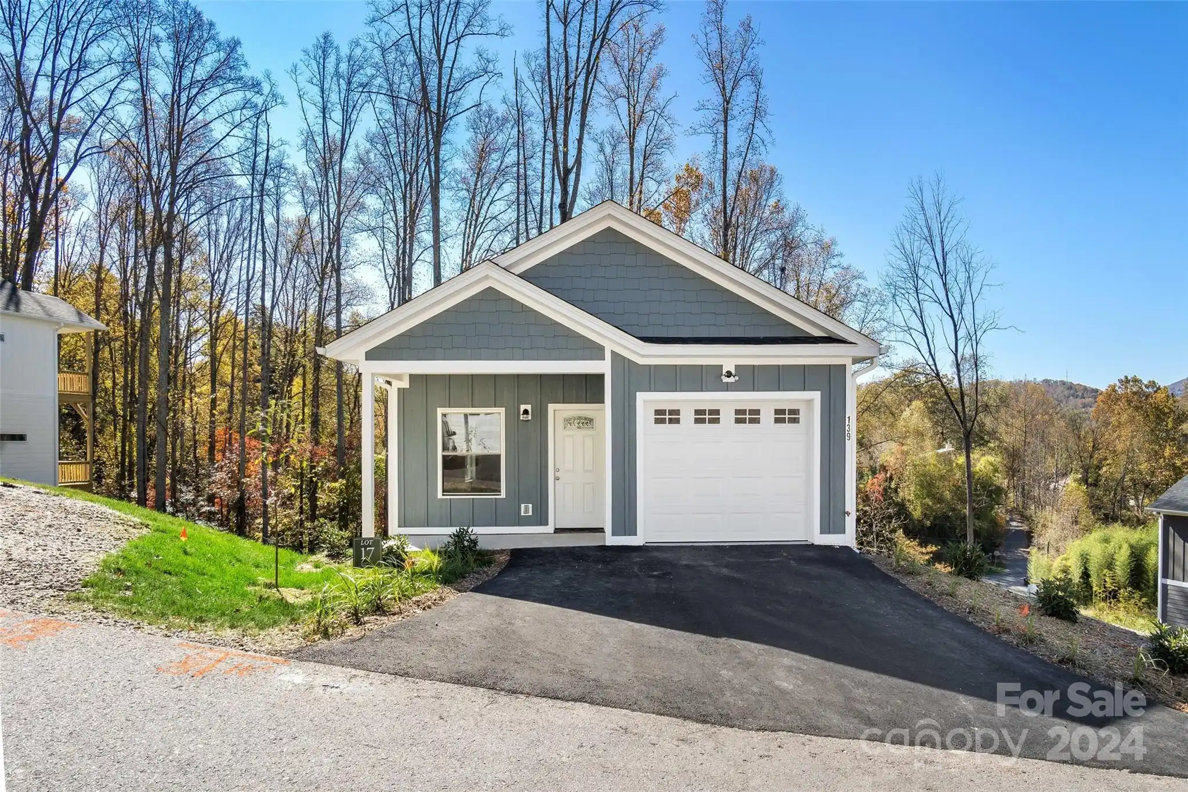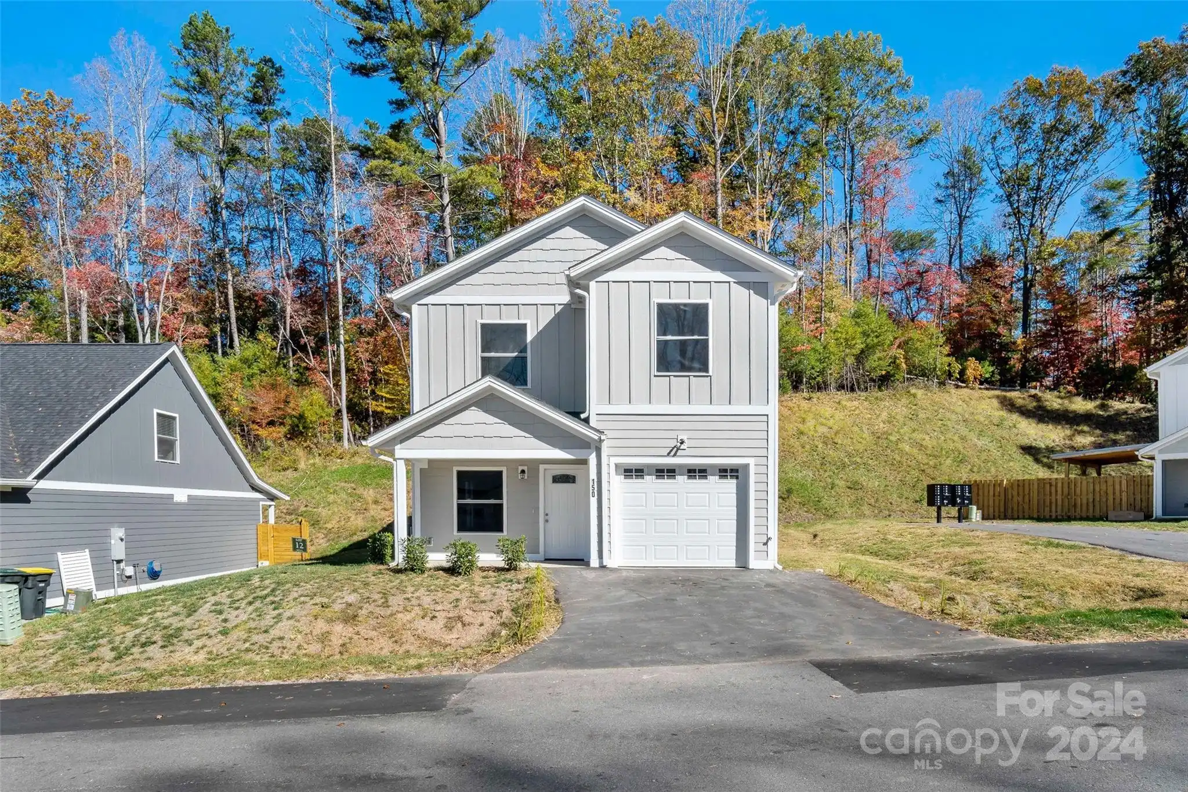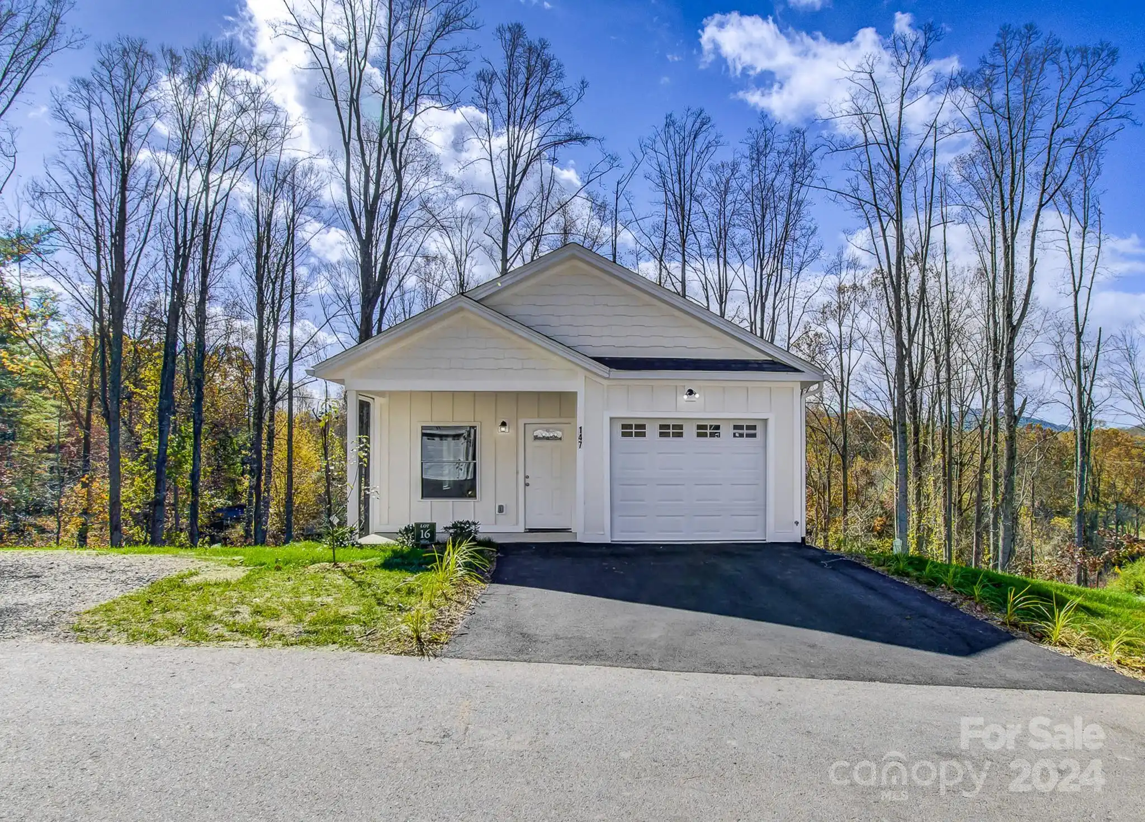Appliances
Dishwasher, Electric Oven, Electric Range, Electric Water Heater, Microwave, Refrigerator
Public Remarks
Lot 20 Extra SF Added: This 1, 842 sf 4 Br/3.5Bth, FR , LR, Fireplace and single car garage has been increased into a 2, 062 sf home. Due to Lot and terrain issues, the single car garage has been deleted and the 220 sf of garage space has been added to the overall house livable area. The builder has also added 2 more outside parking spaces: total 4 now. Seller is offering a tremendous upgrade option of ( 2 ) 12' x 16' decks on the side of the house. The upper main floor deck includes a 12' x 16' shed roof. The Base price of the house is $569, 900 and $599, 900 with the two deck addition. Riverside community is located just across the street from the $13, 000, 000 French Broad River park and river project known as the Woodfin Wave. This park expansion has already begun and is expected to be complete in 15 to 16 weeks. Riverside has only 10 homes left to sell: Estimated completion and sellout late September to early October. LOT 19 & 20 offer same floor plan.



