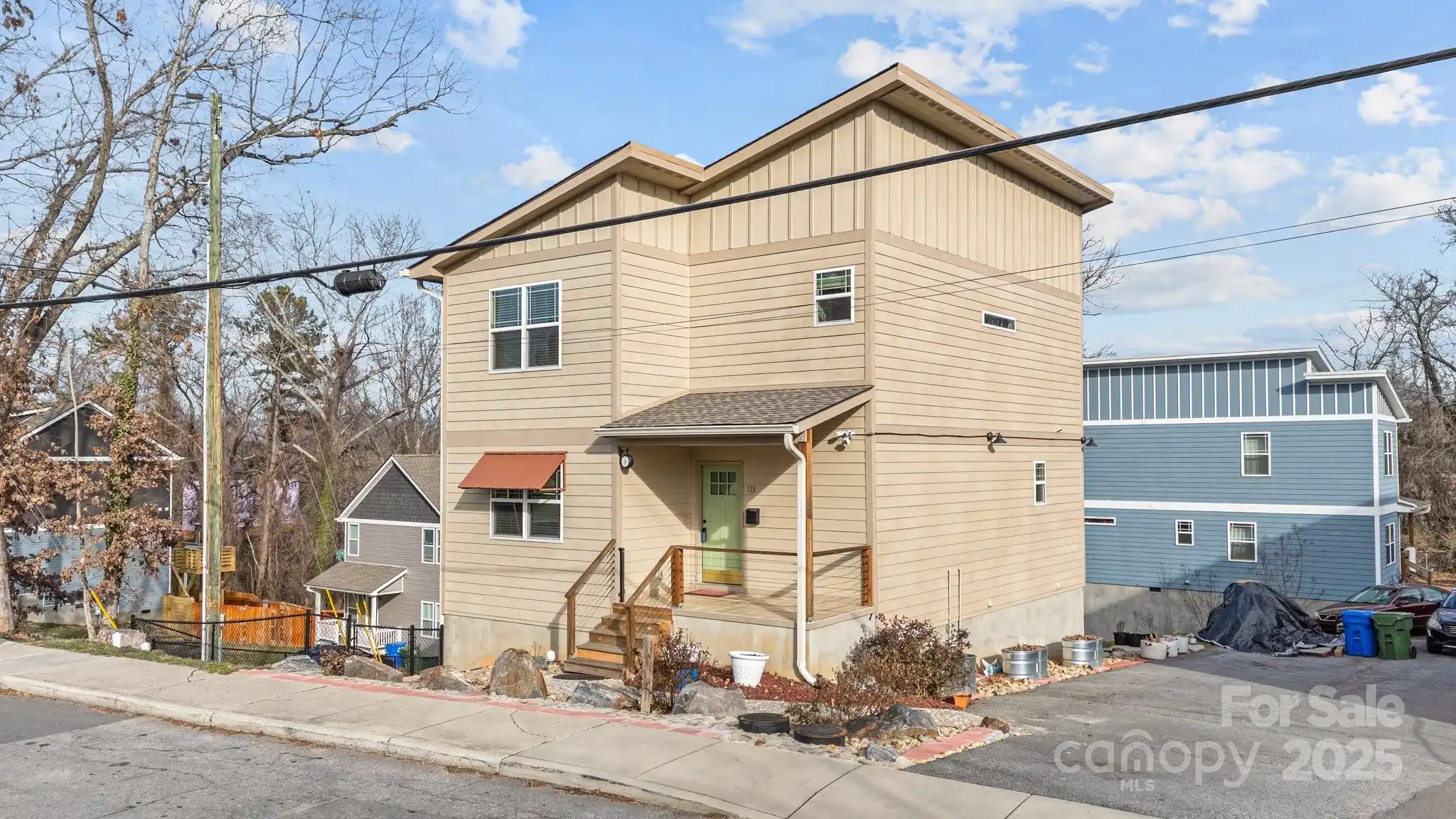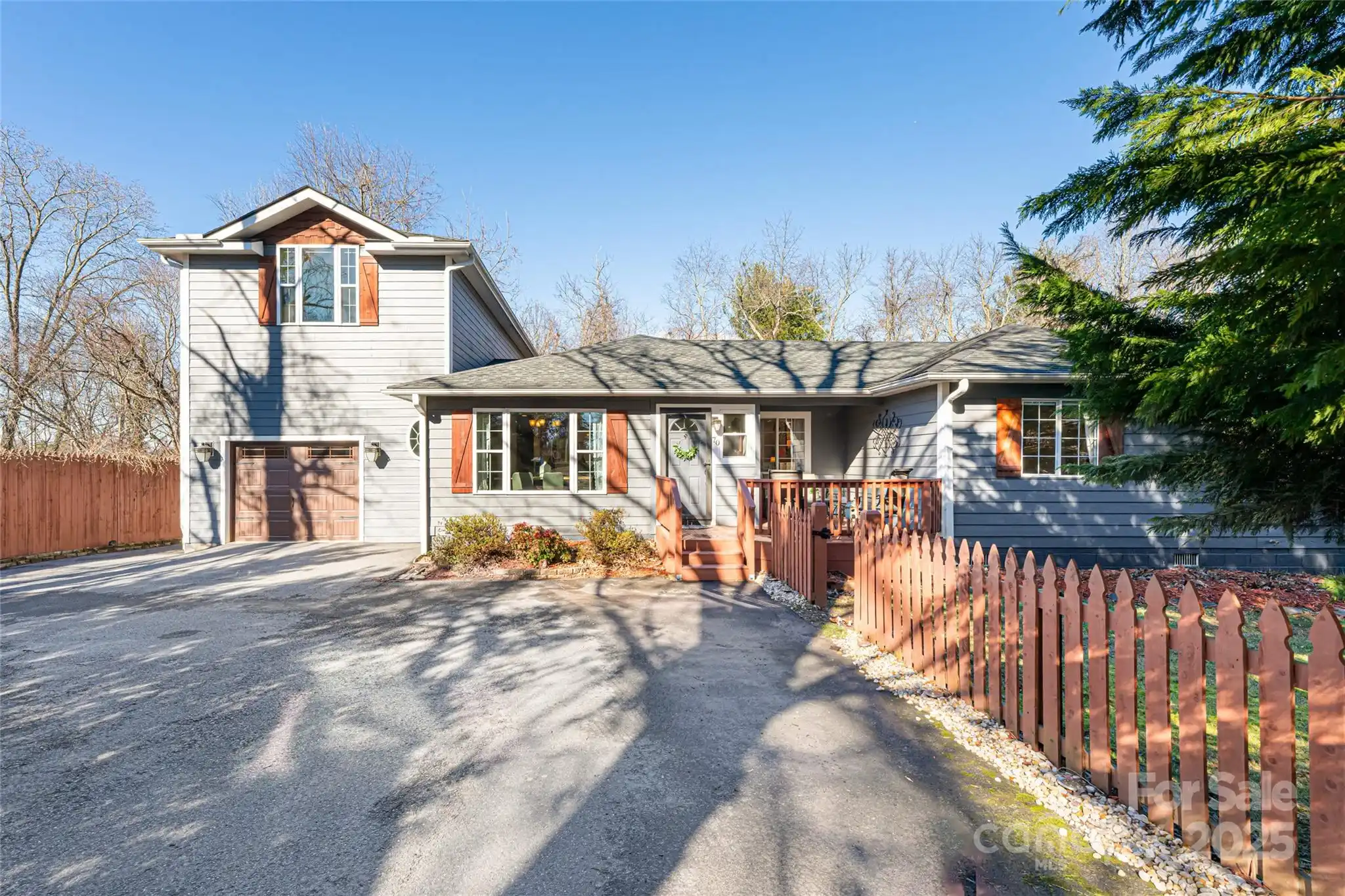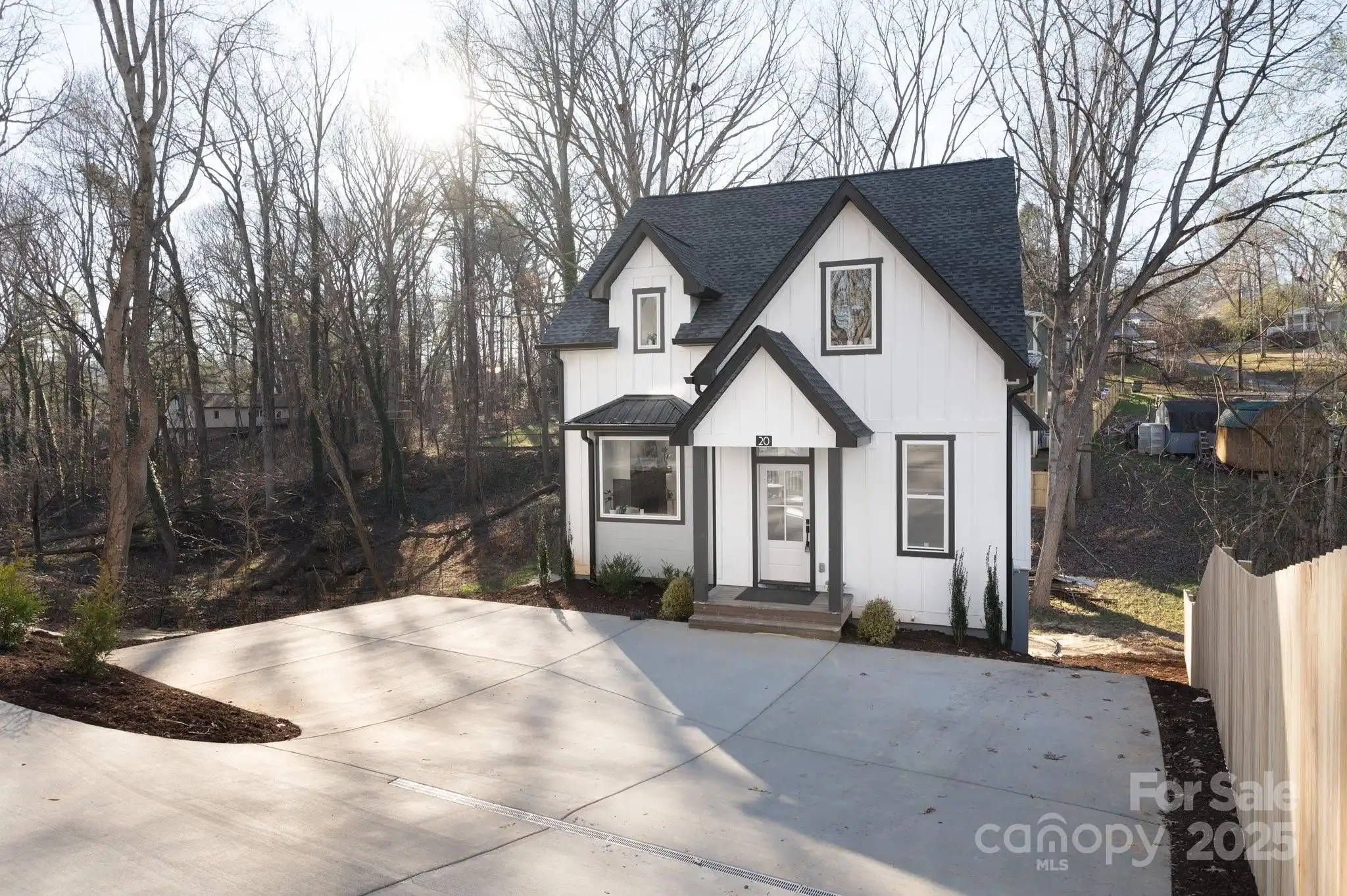Additional Information
Above Grade Finished Area
2209
Appliances
Dishwasher, Disposal, Dryer, Gas Cooktop, Gas Oven, Microwave, Refrigerator, Washer
CCR Subject To
Undiscovered
City Taxes Paid To
Asheville
Construction Type
Off Frame Modular
ConstructionMaterials
Hardboard Siding, Vinyl, Wood
Directions
From Haywood Road, turn onto Michigan Avenue and follow until a right turn onto Fifth Street. Turn left onto Pineview and proceed straight to Arline Henry. The gravel driveway will be straight ahead at the turn in the road.
Down Payment Resource YN
1
Elementary School
Asheville City
Fencing
Back Yard, Fenced, Full
Fireplace Features
Living Room
Flooring
Carpet, Tile, Wood
Foundation Details
Crawl Space
Laundry Features
Main Level
Middle Or Junior School
Asheville
Mls Major Change Type
New Listing
Parcel Number
9638-51-5955-00000
Patio And Porch Features
Deck, Front Porch
Plat Reference Section Pages
89
Public Remarks
BRAND NEW ROOF! Tucked away on a tranquil dead-end street, this exceptional residence offers an unparalleled sense of privacy while being mere moments from the vibrant energy of Haywood Road and the best of Asheville's renowned dining, culture, and entertainment. Beyond its discreet setting, this thoughtfully designed four-bedroom, three-bath home invites you to experience refined comfort in every season. In the cooler months, gather by the inviting living room fireplace, while warmer days beckon you to unwind on the charming front porch or in the serene, fully-fenced backyard. The primary suite, located on the main level, provides a peaceful retreat with a walk-in closet. A conveniently situated laundry room connects seamlessly to both the kitchen and primary suite, offering effortless functionality. An extraordinary opportunity to enjoy the best of Asheville living - privacy, convenience, and timeless charm.PLEASE access just off Pineview Street.
Road Responsibility
Publicly Maintained Road
Road Surface Type
Gravel, Paved
Security Features
Smoke Detector(s)
Sq Ft Total Property HLA
2209
Syndicate Participation
Participant Options
Syndicate To
CarolinaHome.com, IDX, IDX_Address, Realtor.com
Utilities
Cable Available, Electricity Connected, Fiber Optics, Propane, Wired Internet Available














































