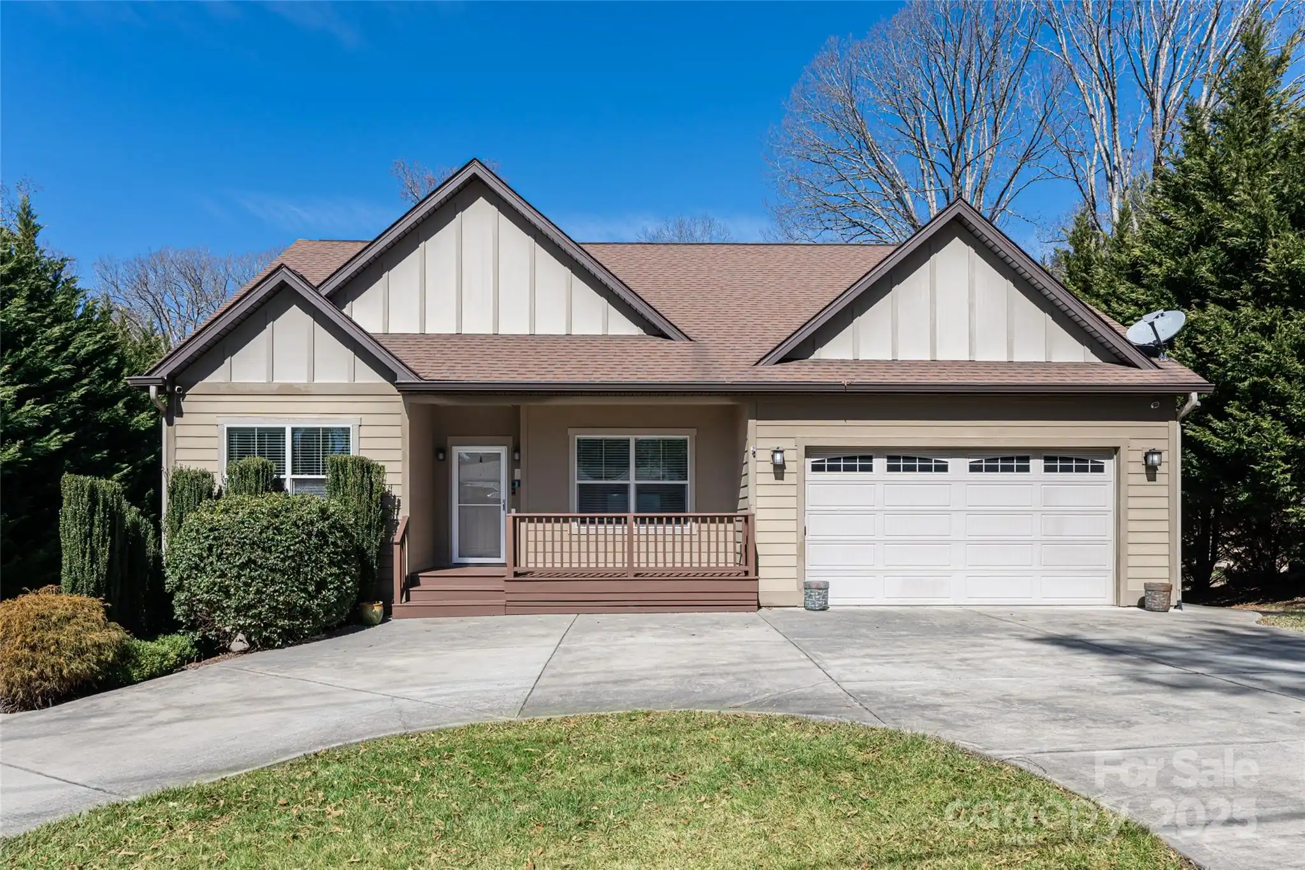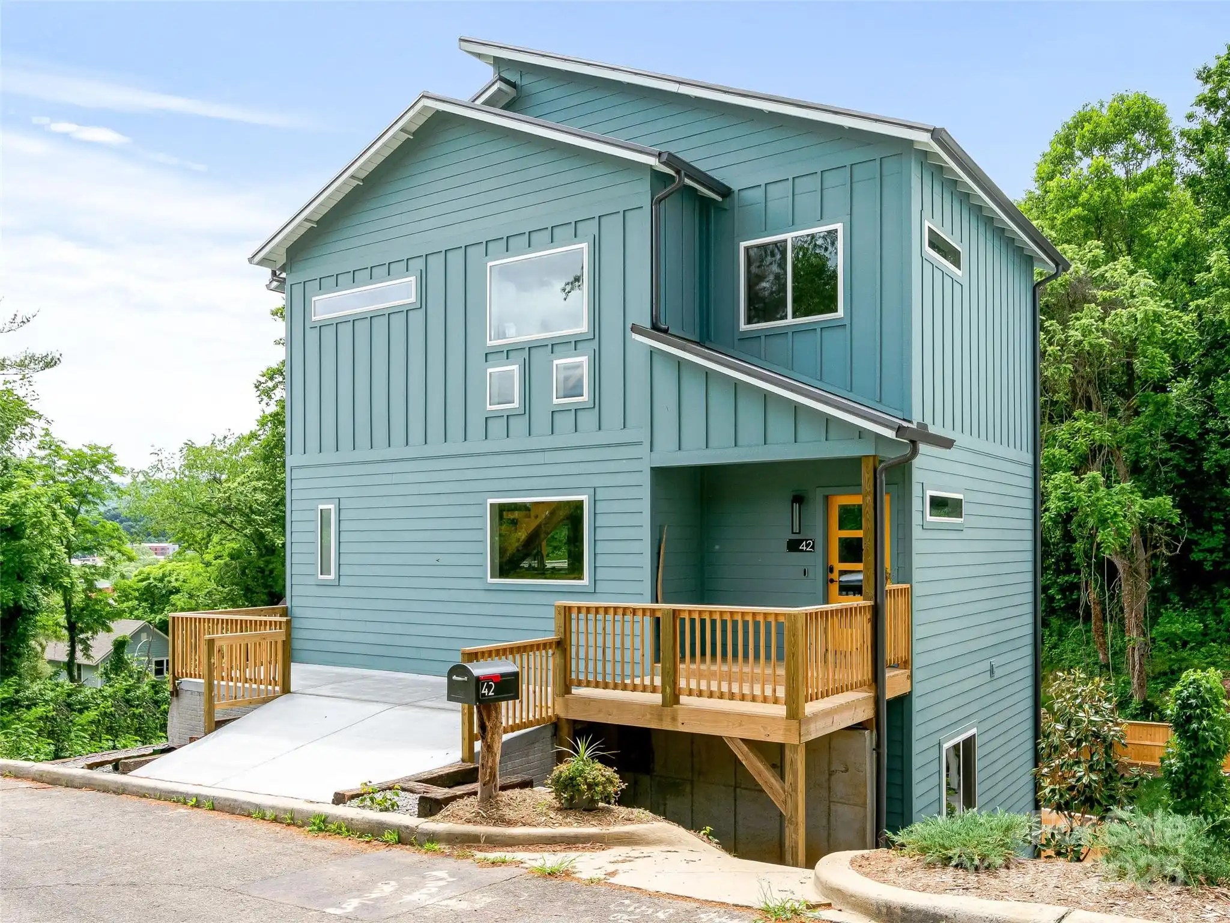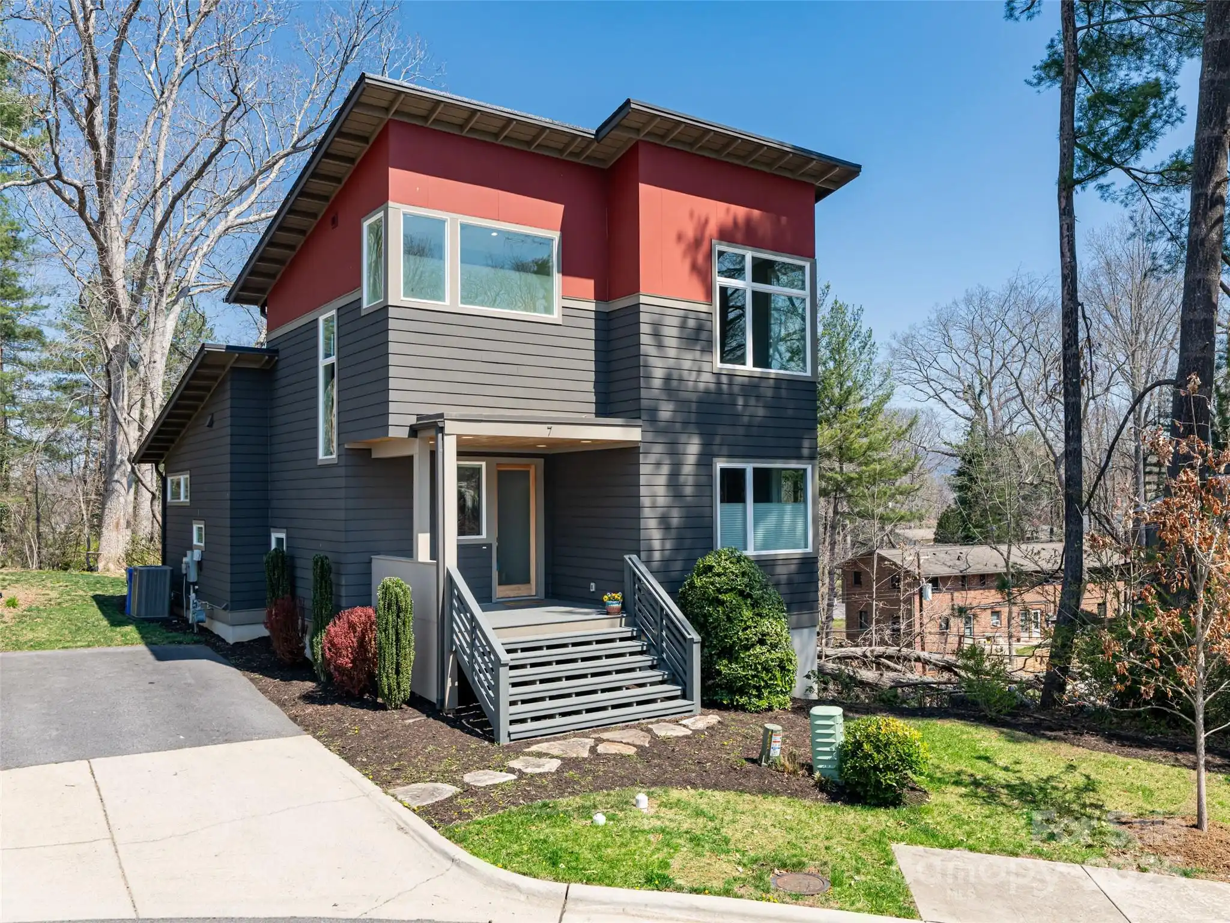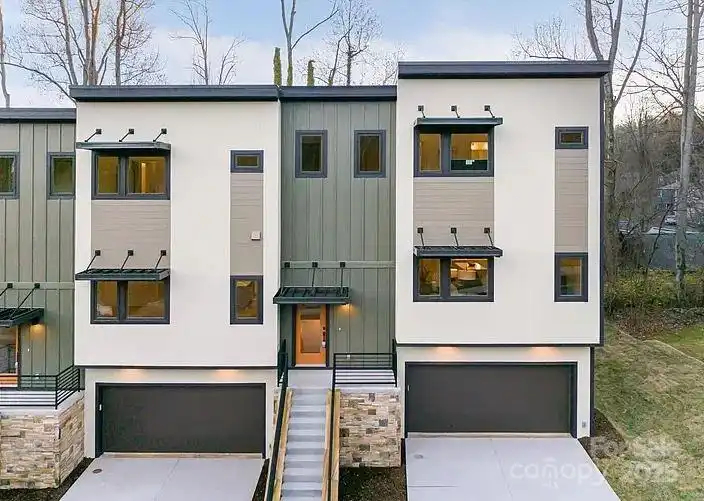Additional Information
Above Grade Finished Area
1591
Additional Parcels YN
false
Appliances
Dishwasher, Dryer, Electric Oven, Electric Range, Microwave, Refrigerator, Tankless Water Heater, Washer, Washer/Dryer
Association Annual Expense
445.00
Association Fee Frequency
Annually
Basement
Daylight, Exterior Entry, Finished, Interior Entry, Storage Space, Walk-Out Access, Walk-Up Access
Below Grade Finished Area
1369
City Taxes Paid To
Asheville
Construction Type
Site Built
ConstructionMaterials
Brick Full, Wood
Directions
From downtown Asheville: take Merrimon Ave north toward Beaver Lake. Turn right on Midland Rd. Veer left to continue on Midland Dr. Turn right on Marlborough. Turn left on Stratford. Home will be on your right.
Elementary School
Asheville City
Fireplace Features
Den, Living Room, Wood Burning
Flooring
Laminate, Tile, Wood
Foundation Details
Basement
Interior Features
Breakfast Bar, Kitchen Island, Open Floorplan
Laundry Features
In Basement, Laundry Chute, Laundry Closet
Lot Features
Green Area, Open Lot, Sloped, Wooded, Views
Middle Or Junior School
Asheville
Mls Major Change Type
Under Contract-Show
Parcel Number
9740-28-4070-00000
Patio And Porch Features
Patio, Screened
Public Remarks
Lovely, updated home with mountain views in North Asheville’s coveted Lakeview Park community! Located just minutes to Beaver Lake walking trails and bird sanctuary, numerous grocery stores and locally owned restaurants, The Country Club of Asheville and its Donald Ross-designed golf course, and downtown Asheville. This move-in-ready home features a modern, open floor plan with two primary suites on the main level, plus two bedrooms, a second living room/den, and bonus space downstairs. Outdoor living on this almost half-acre lot is gracious, with a screened-in porch off the kitchen, a fabulous platform deck with year-round mountain views, and beautiful stonework at the front entrance. Asheville City Schools district. See brochure, floor plan, features, and video for more information!
Road Responsibility
Publicly Maintained Road
Road Surface Type
Asphalt, Paved
Sq Ft Total Property HLA
2960
Subdivision Name
Lakeview Park
Syndicate Participation
Participant Options
Syndicate To
IDX, IDX_Address, Realtor.com
Virtual Tour URL Branded
https://youtu.be/tQ5IfJr5m9c
Virtual Tour URL Unbranded
https://youtu.be/tQ5IfJr5m9c


































