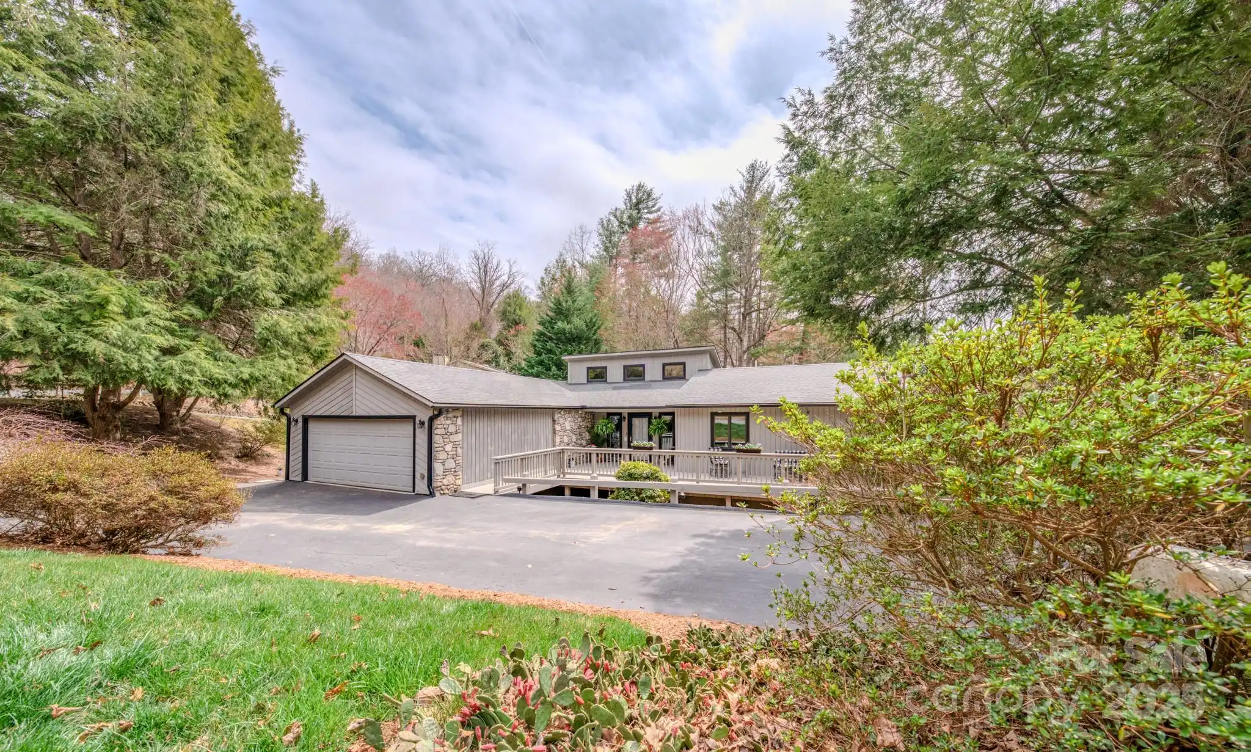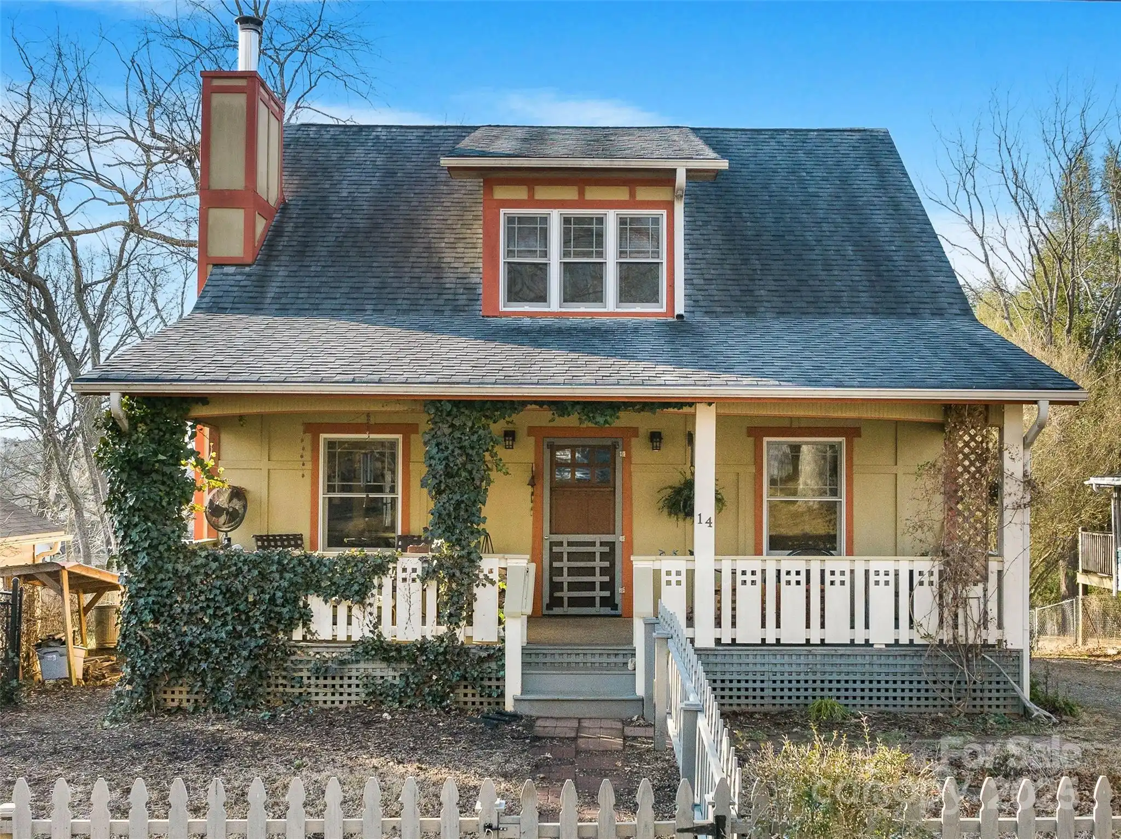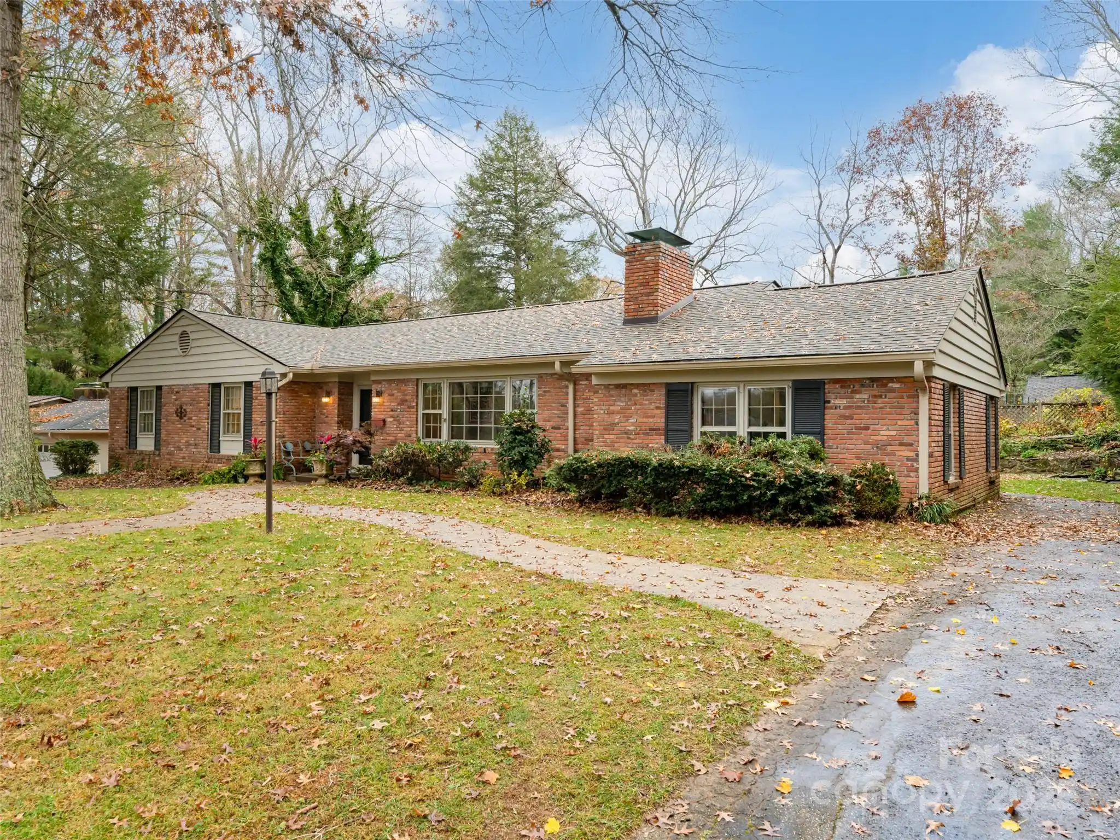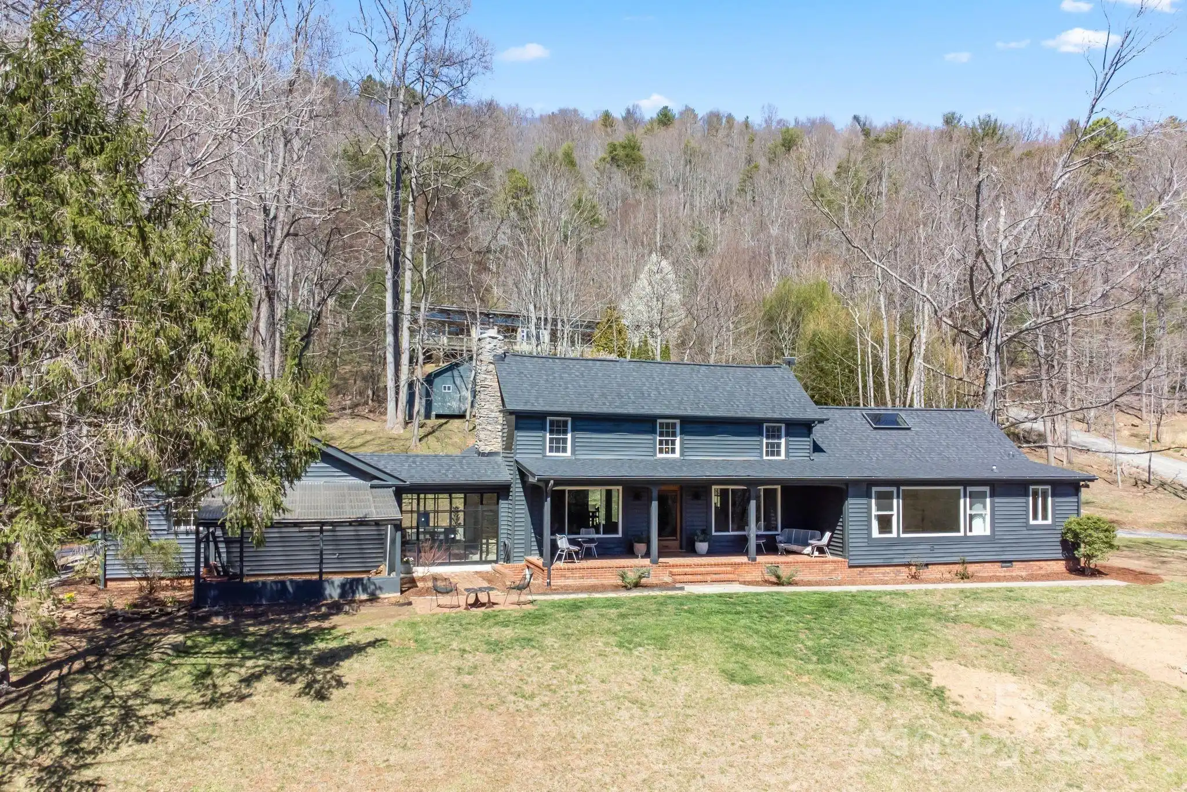Additional Information
Above Grade Finished Area
2170
Additional Parcels YN
false
Appliances
Disposal, Electric Water Heater, Exhaust Hood, Gas Range, Microwave, Refrigerator with Ice Maker
Association Annual Expense
2100.00
Association Fee Frequency
Monthly
Association Phone
828-650-6875
Builder Name
Buchanan Construction
City Taxes Paid To
Asheville
Construction Type
Site Built
ConstructionMaterials
Fiber Cement, Hard Stucco, Hardboard Siding, Stone Veneer
Cooling
Ceiling Fan(s), Central Air, Heat Pump, Zoned
Development Status
Under Construction
Directions
I-26 E/US-19 S/US-23 S and I-240 E to Tunnel Rd in Asheville. Take exit 6 from I-240 E. Turn Right on Tunnel Rd. In 0.3 miles turn Right on Chunns Cove Rd. Turn left on Macallan Ln. Property will be the first end unit on your right.
Door Features
Insulated Door(s)
Elementary School
Haw Creek
Exterior Features
Lawn Maintenance
HOA Subject To Dues
Mandatory
Heating
Central, Heat Pump, Zoned
Interior Features
Cable Prewire, Elevator, Open Floorplan, Walk-In Closet(s)
Laundry Features
Electric Dryer Hookup
Middle Or Junior School
AC Reynolds
Mls Major Change Type
New Listing
Parcel Number
9659-02-1637-00000
Parking Features
Driveway, Attached Garage
Patio And Porch Features
Covered, Deck, Patio
Proposed Completion Date
2025-04-30
Public Remarks
Discover the perfect blend of urban sophistication & mountain tranquility in this stunning modern townhome minutes from downtown Asheville. Elegantly designed, this 3-story home features a private in-home elevator for effortless convenience w/ access to all 3 levels! Designed w/ outdoor living in mind, there is a ground level patio, 2nd floor covered deck, & 3rd floor balcony/terrace. This home has the best mountain views of any other in this neighborhood. A few other mentions are the owner's suite w/ a spacious walk-in-closet & en-suite bath, open floor plan on 2nd level, private 2-car garage, and builder warranty included! Prime location w/ quick access to downtown Asheville's vibrant restaurants, breweries, mall, & more! Rare opportunity to own a luxurious, low-maintenance home in one of NC's most sought after areas. PLEASE NOTE: images in listing are of another townhome similar to this one. Fixtures/cabinets/tile/flooring will be different in this unit.
Road Responsibility
Publicly Maintained Road
Road Surface Type
Concrete, Paved
Roof
Rubber, Other - See Remarks
Security Features
Carbon Monoxide Detector(s)
Sq Ft Total Property HLA
2170
Subdivision Name
The Village at Chunns Cove
Syndicate Participation
Participant Options
Syndicate To
CarolinaHome.com, IDX, IDX_Address, Realtor.com
Utilities
Cable Available, Electricity Connected, Gas
Window Features
Insulated Window(s)




































