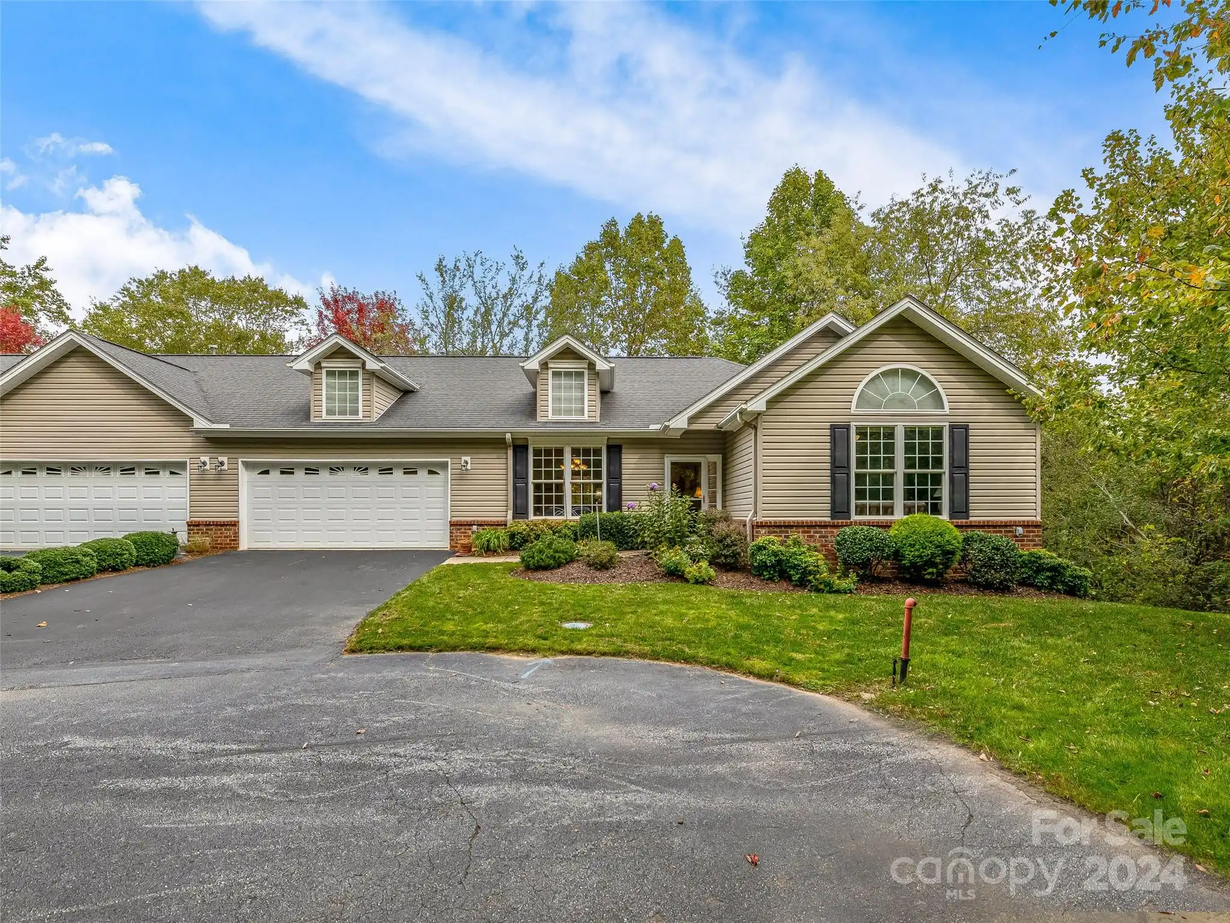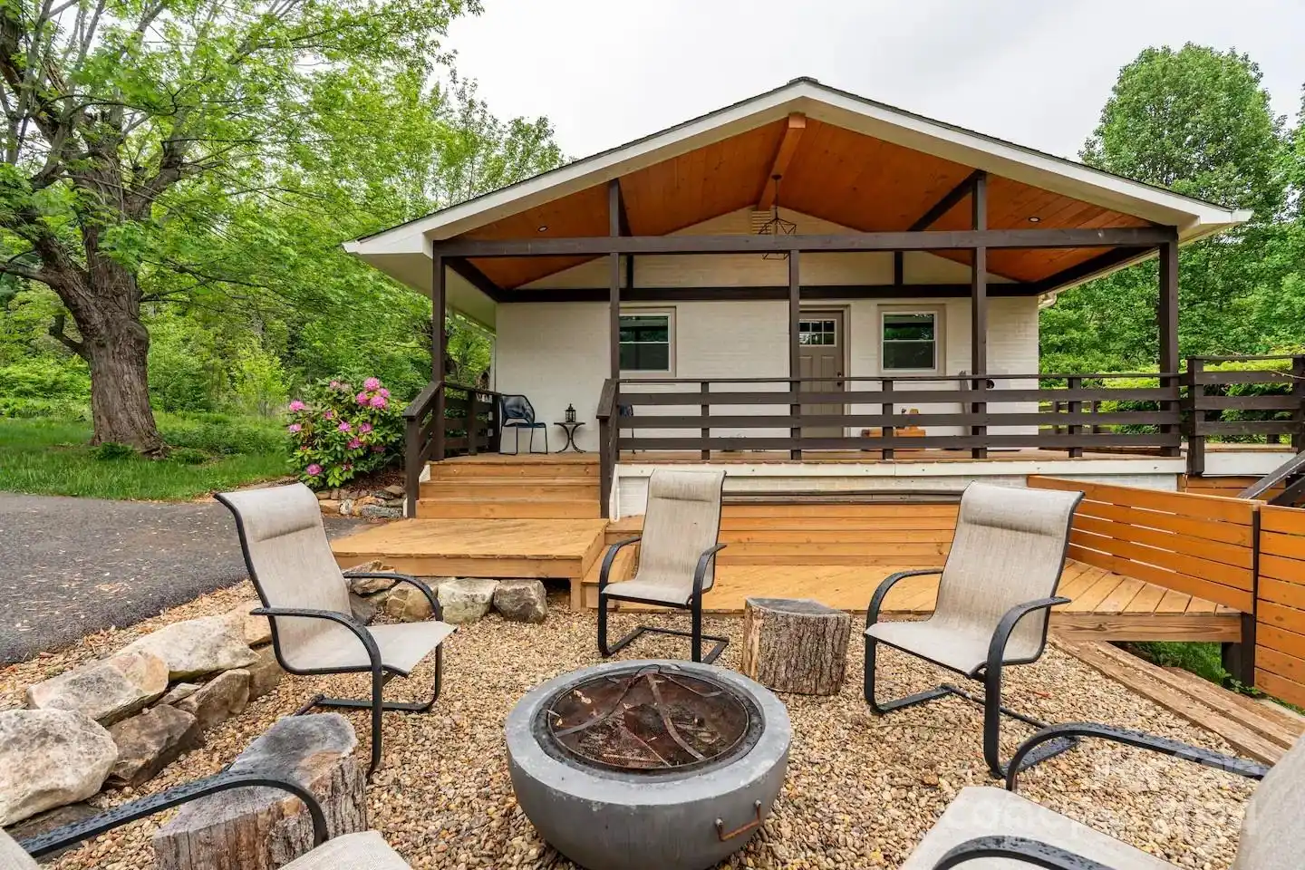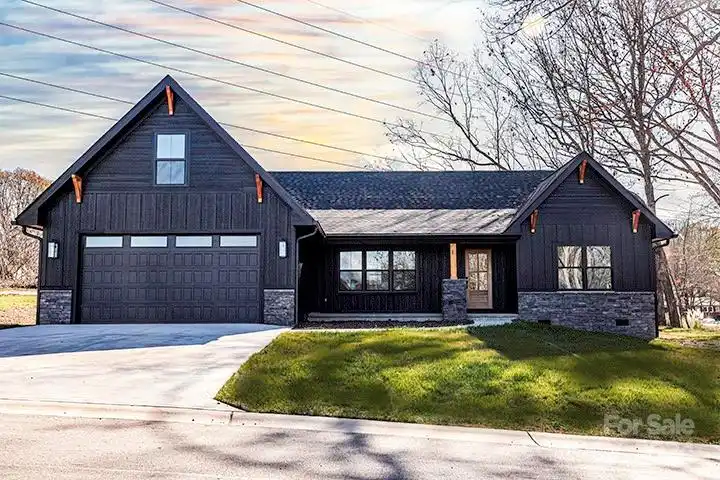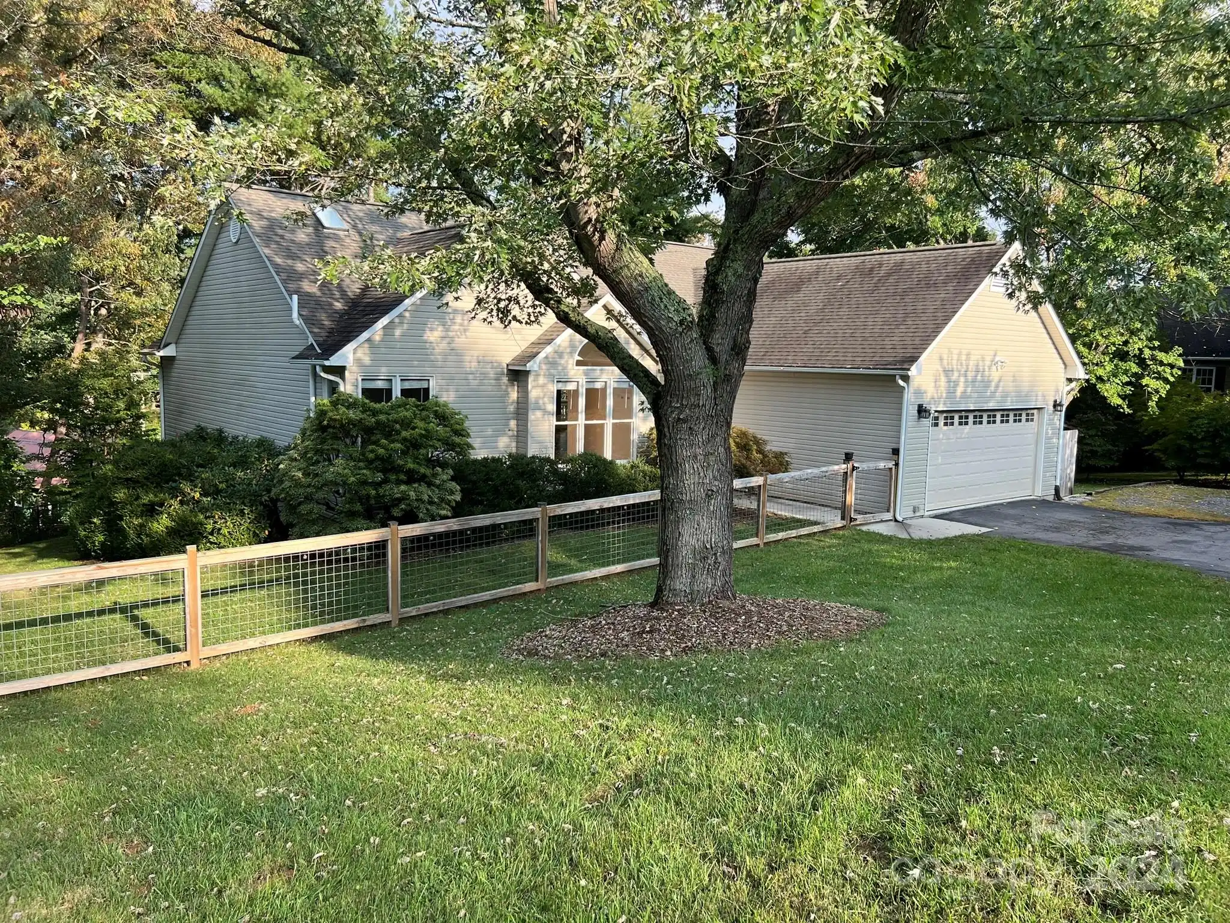Additional Information
Above Grade Finished Area
1924
Appliances
Dishwasher, Dryer, Gas Oven, Gas Range, Gas Water Heater, Microwave, Refrigerator, Washer, Washer/Dryer
Basement
Daylight, Exterior Entry, Finished, Interior Entry
Below Grade Finished Area
964
CCR Subject To
Undiscovered
City Taxes Paid To
Asheville
Construction Type
Site Built
ConstructionMaterials
Hardboard Siding
Cooling
Central Air, Heat Pump, Zoned
Deed Reference
6339/1866-1868
Development Status
Completed
Directions
From Patton Avenue. Right onto Johnston Blvd. Right onto Rash Road. Destination is on the left.
Door Features
Sliding Doors
Down Payment Resource YN
1
Elementary School
Unspecified
Fireplace Features
Gas Log, Living Room
Flooring
Laminate, Tile, Vinyl
Foundation Details
Basement
Heating
Central, Electric, Heat Pump, Zoned
Interior Features
Attic Stairs Pulldown, Breakfast Bar, Open Floorplan, Walk-In Closet(s)
Laundry Features
Laundry Room, Main Level
Middle Or Junior School
Unspecified
Mls Major Change Type
Under Contract-Show
Parcel Number
9628-67-2580-00000
Parking Features
Driveway, Parking Space(s)
Patio And Porch Features
Deck, Rear Porch
Public Remarks
Move-in-ready, new construction home in W Asheville offers crisp and clean decor with designer touches. The main level open floor plan features a LR with a gas fireplace, a kitchen and dining area, laundry, and powder room. Primary suite on the main level is light filled and inviting. Gorgeous primary bathroom has double vanity, custom tile, and a walk-in closet. Beautiful luxury vinyl plank floors and ceramic tile in bathrooms. Upstairs features a large bedroom/office with tons of natural light, a perfect guest room or flex room, two more sunny bedrooms and a guest bathroom with a shower/tub combo. Basement level makes the perfect in-law suite, as the flex room has potential for adding a kitchenette. Bonus room has durable epoxy floors, tall ceilings, and tons of windows that add so much beautiful light. Separate guest suite has an ensuite bathroom. The-low maintenance yard includes three off-street parking spots plus a lower-level spot that is easily accessed from the in-law suite.
Road Responsibility
Publicly Maintained Road
Road Surface Type
Concrete, Paved
Sq Ft Total Property HLA
2888
Syndicate Participation
Participant Options
Utilities
Electricity Connected, Gas
Virtual Tour URL Branded
https://my.matterport.com/show/?m=nGtyMKTfLLz&mls=1
Virtual Tour URL Unbranded
https://my.matterport.com/show/?m=nGtyMKTfLLz&mls=1






































