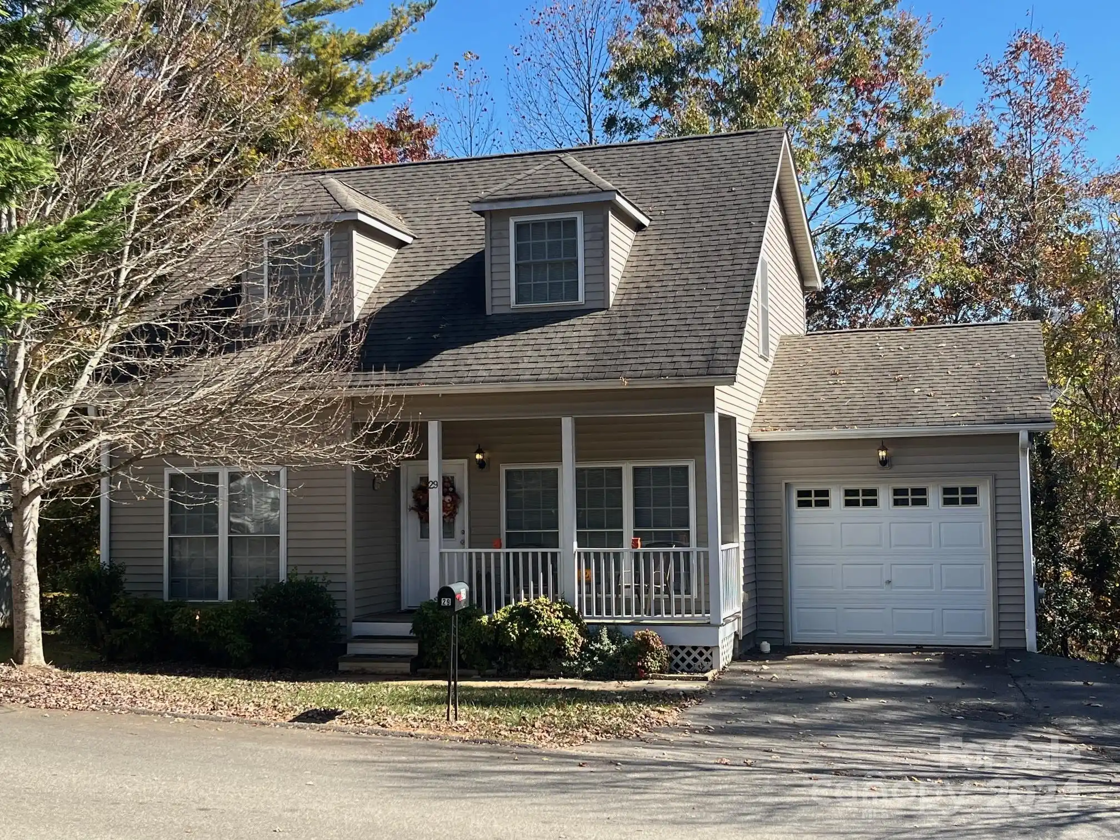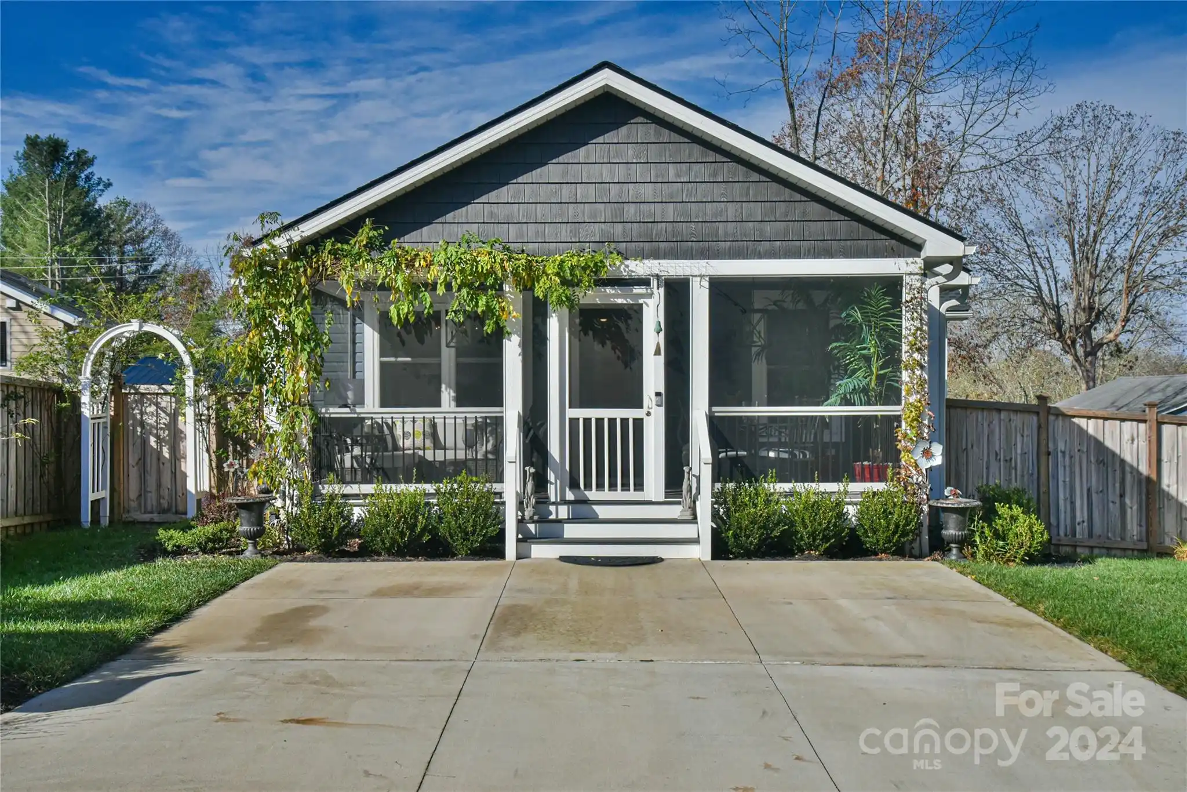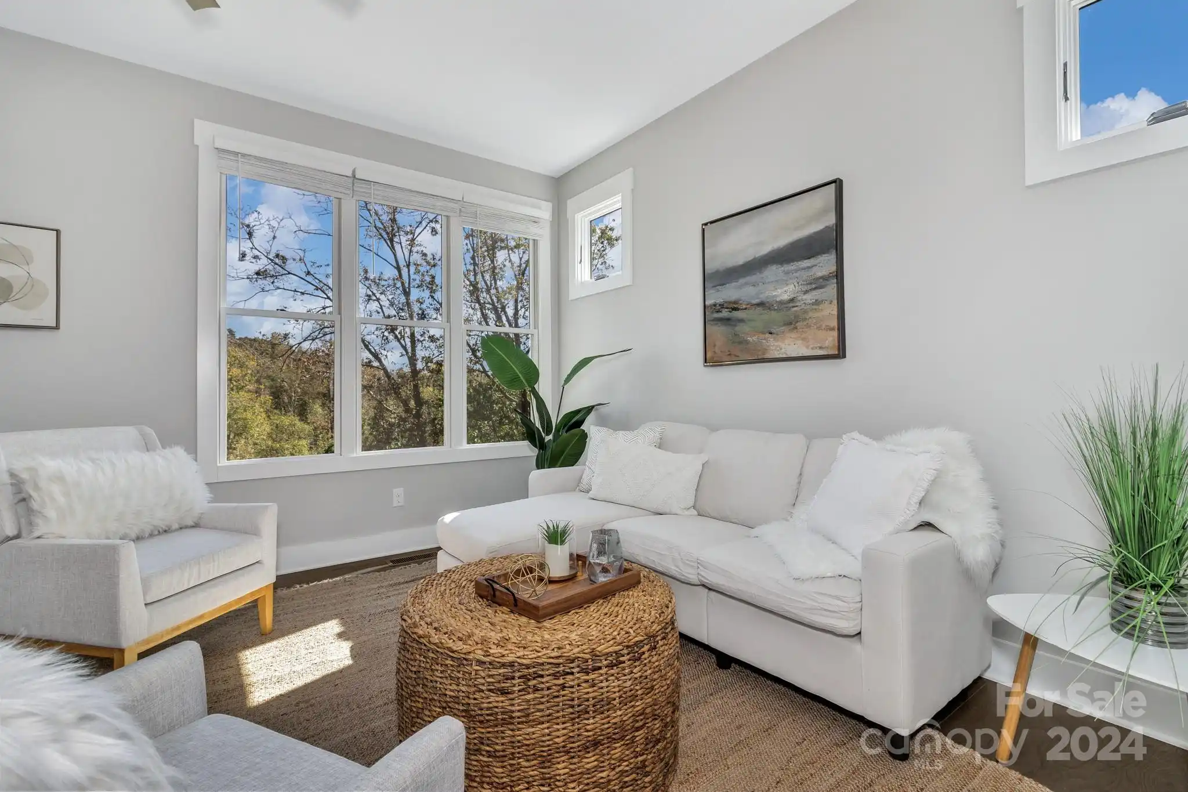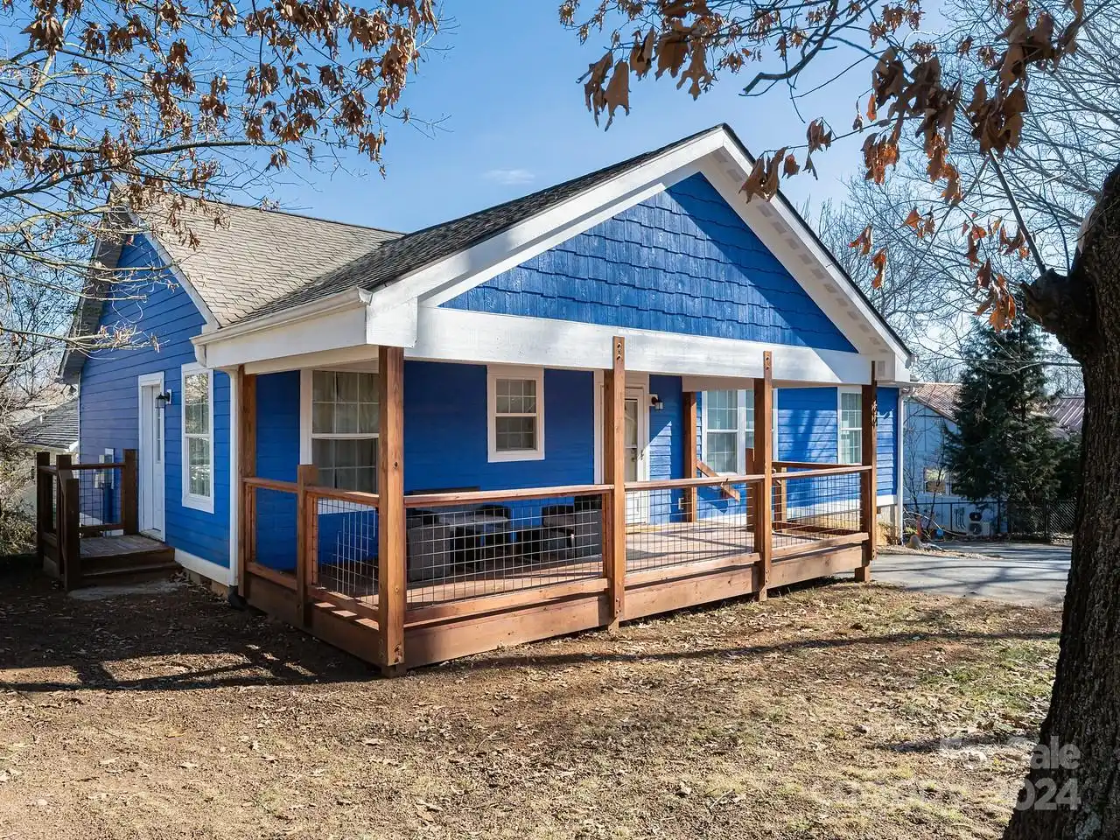Additional Information
Above Grade Finished Area
1457
Appliances
Dishwasher, Electric Range, Microwave
Association Annual Expense
25.00
Association Fee Frequency
Annually
Association Name
Hi Alta Investments
Basement
Basement Garage Door, Interior Entry, Partially Finished
Below Grade Finished Area
308
Builder Name
Johnsons Contracting
City Taxes Paid To
Asheville
Construction Type
Site Built
ConstructionMaterials
Vinyl
CumulativeDaysOnMarket
188
Development Status
Completed
Directions
Smokey park hwy to Old Haywood rd at Cracker barrell. Left on lakeside to stop sign. Left on Hi Alta Ave, left on Whitney dr. Escondido is on the left. 4th house on right.
Down Payment Resource YN
1
Elementary School
Unspecified
Foundation Details
Basement
HOA Subject To Dues
Mandatory
Laundry Features
Main Level
Middle Or Junior School
Unspecified
Mls Major Change Type
Under Contract-Show
Parcel Number
96281523900000
Parking Features
Driveway, Attached Garage
Previous List Price
500000
Public Remarks
New Construction in new neighborhood. Conveniently located within minutes to Haywood Rd, I-40 and downtown Asheville! This 3 bedroom 2.5 bath home has an open floorplan making it great for entertaining. Garage is roughed in for electric vehicles. Bonus room in garage has endless possibilities!
Road Responsibility
Private Maintained Road
Road Surface Type
Concrete, Paved
Sq Ft Total Property HLA
1765
SqFt Unheated Basement
440
Syndicate Participation
Participant Options















