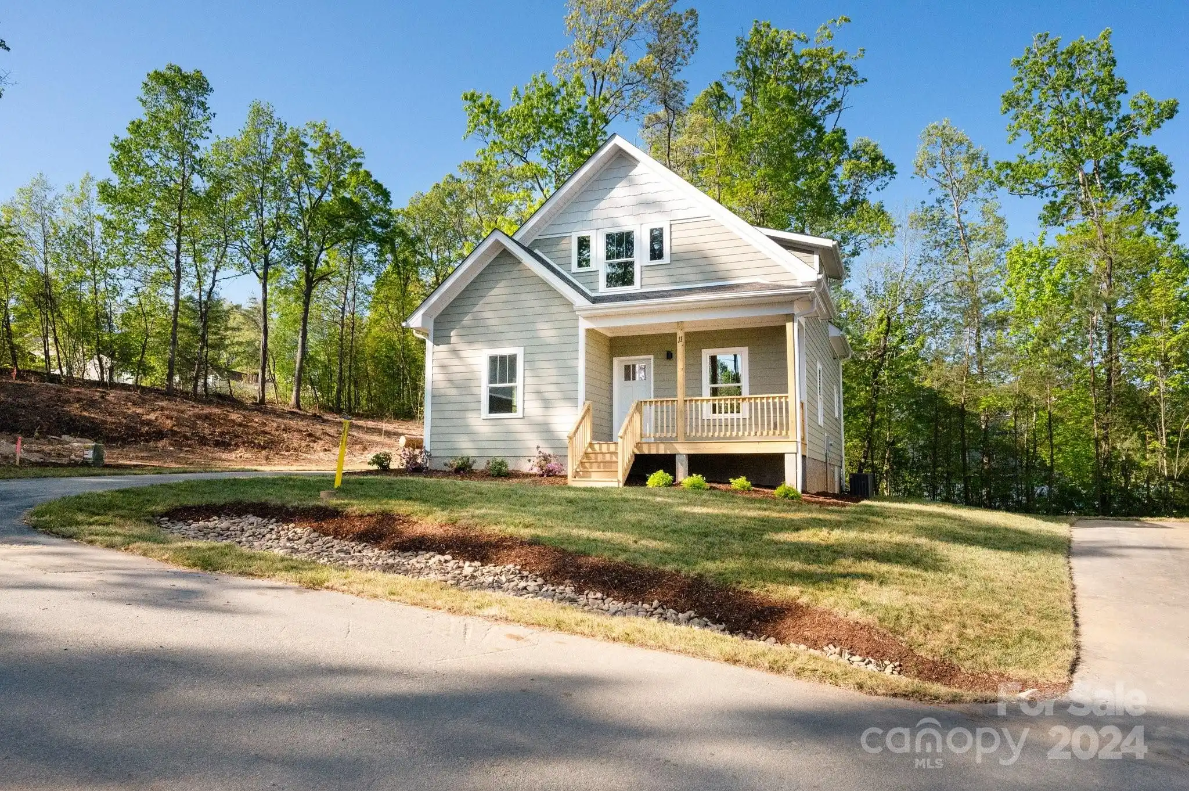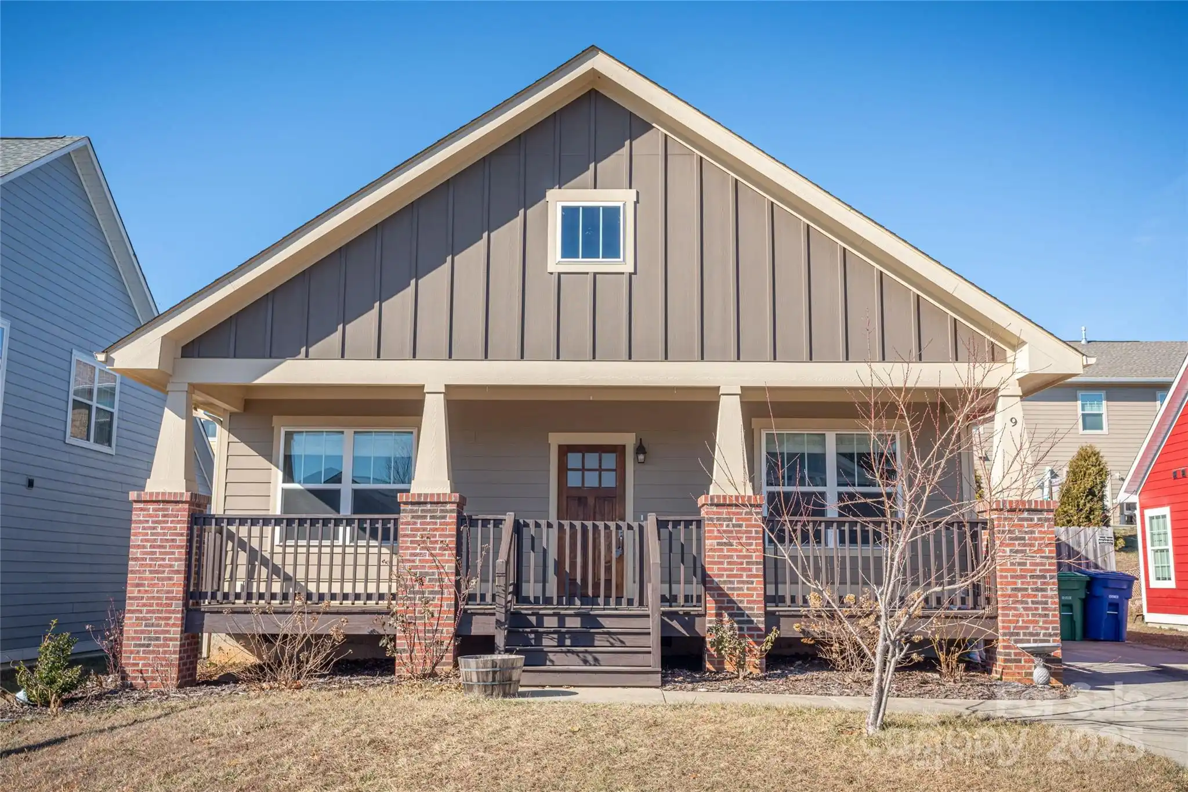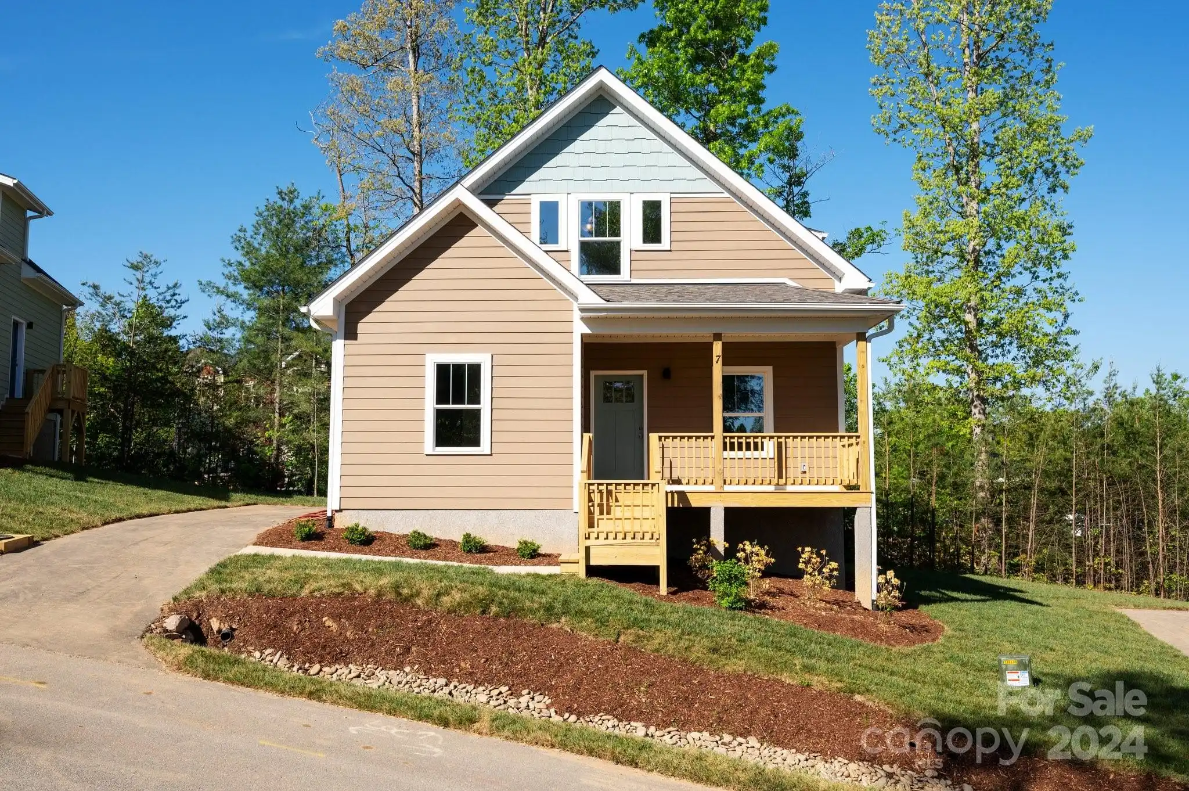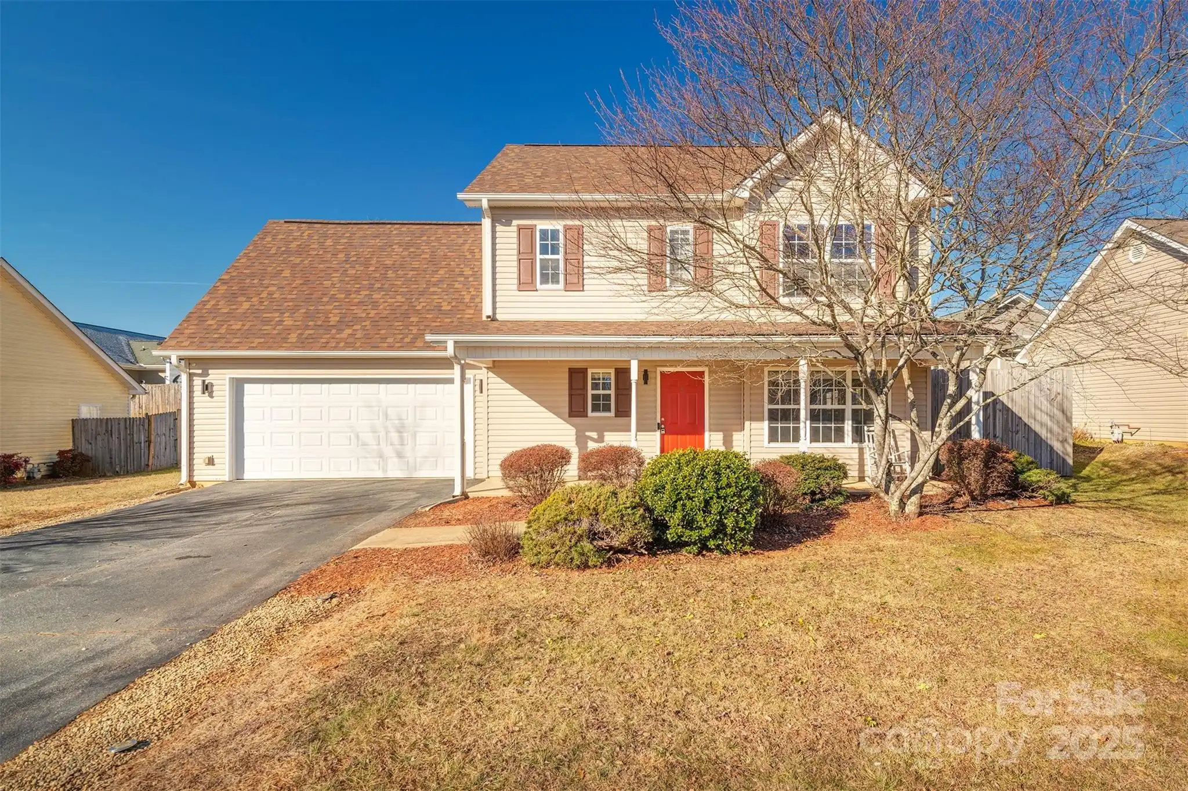Additional Information
Above Grade Finished Area
1684
Appliances
Dishwasher, Electric Oven, Electric Range, Microwave, Refrigerator
Association Annual Expense
200.00
Association Fee Frequency
Annually
Association Name
Mike Sheppard
Association Phone
443-813-0237
City Taxes Paid To
No City Taxes Paid
Construction Type
Site Built
ConstructionMaterials
Brick Partial, Vinyl
Cooling
Central Air, Electric
Development Status
Completed
Directions
GPS works great
Door Features
Insulated Door(s)
Down Payment Resource YN
1
Elementary School
Glen Arden/Koontz
Fencing
Back Yard, Partial, Privacy, Wood
Fireplace Features
Gas Log, Gas Vented, Living Room, Propane
Flooring
Laminate, Tile, Vinyl, Wood
Foundation Details
Crawl Space
HOA Subject To Dues
Mandatory
Interior Features
Attic Other, Entrance Foyer, Garden Tub, Split Bedroom, Walk-In Closet(s)
Laundry Features
Laundry Room, Main Level, Sink
Lot Features
Cul-De-Sac, Level, Rolling Slope, Views
Middle Or Junior School
Cane Creek
Mls Major Change Type
Under Contract-Show
Other Equipment
Fuel Tank(s)
Parcel Number
966309835900000
Parking Features
Driveway, Attached Garage, Garage Door Opener, Garage Faces Front
Patio And Porch Features
Covered, Deck, Front Porch, Rear Porch
Plat Reference Section Pages
166
Public Remarks
This updated 1-level contemporary home is nestled in the desirable Chadwicke subdivision on a private cul-de-sac, adjoining the Christ School's 500-acre campus for added privacy. Awesome 0.6-acre lot with a gentle yard, large rear fencing, and ample space for kids, pets, or gardening. The open-concept living and dining areas feature cathedral ceilings, a vented gas fireplace, and refinished Brazilian cherry floors throughout most of the home. Bedrooms boast new vinyl plank flooring, while the remodeled guest bath includes a tiled floor, new vanity, and tub/shower combo. The large primary suite offers cathedral ceilings, a walk-in closet, and an en suite bath with double sinks, a jet tub, and a walk-in shower with new cultured marble surround. Fresh interior paint, updated hot water heater, new garage door, and many updated fixtures. Enjoy the front porch and large rear decks (partly covered). Convenient to South Asheville amenities. Ready for immediate occupancy!
Restrictions
Subdivision, Use
Restrictions Description
As per local zoning and private deed restrictions
Road Responsibility
Private Maintained Road
Road Surface Type
Asphalt, Paved
Security Features
Smoke Detector(s)
Sq Ft Total Property HLA
1684
Subdivision Name
Chadwicke
Syndicate Participation
Participant Options
Syndicate To
Apartments.com powered by CoStar, IDX, IDX_Address, Realtor.com
Utilities
Cable Available, Electricity Connected, Propane, Underground Utilities, Wired Internet Available
Virtual Tour URL Branded
https://www.homes.com/property/19-strathmore-dr-arden-nc/43krh4x4wjs26/?dk=hp01j8lj5lj25&utm_source=sfmc&utm_campaign=Matterport_Now_Live&utm_medium=email&utm_content=cta&tab=1
Virtual Tour URL Unbranded
https://www.homes.com/property/19-strathmore-dr-arden-nc/43krh4x4wjs26/?dk=hp01j8lj5lj25&utm_source=sfmc&utm_campaign=Matterport_Now_Live&utm_medium=email&utm_content=cta&tab=1
Window Features
Insulated Window(s), Window Treatments






































