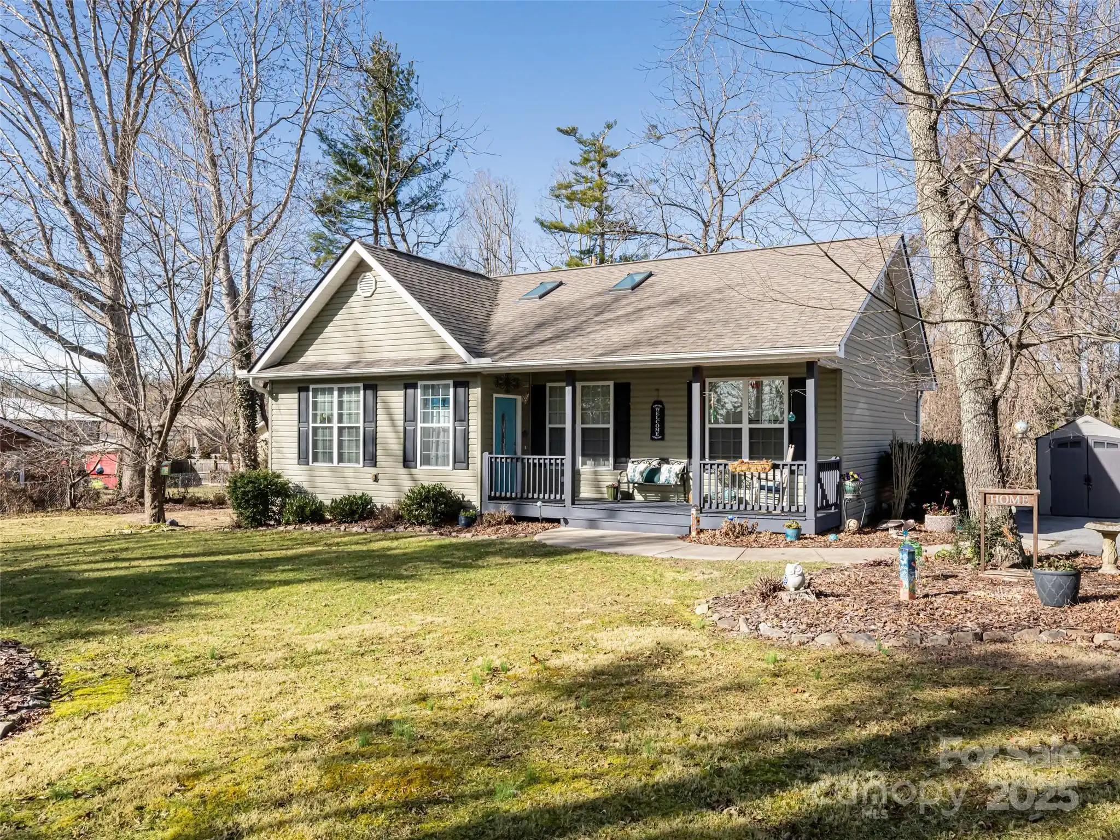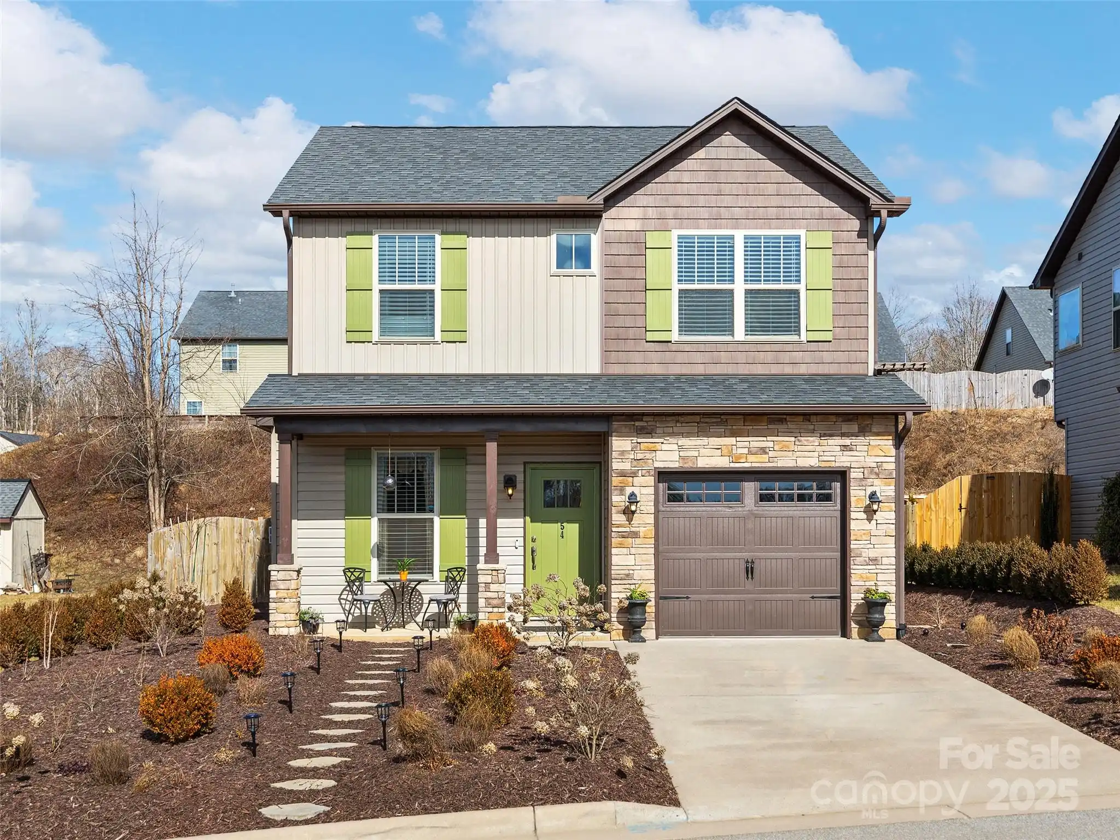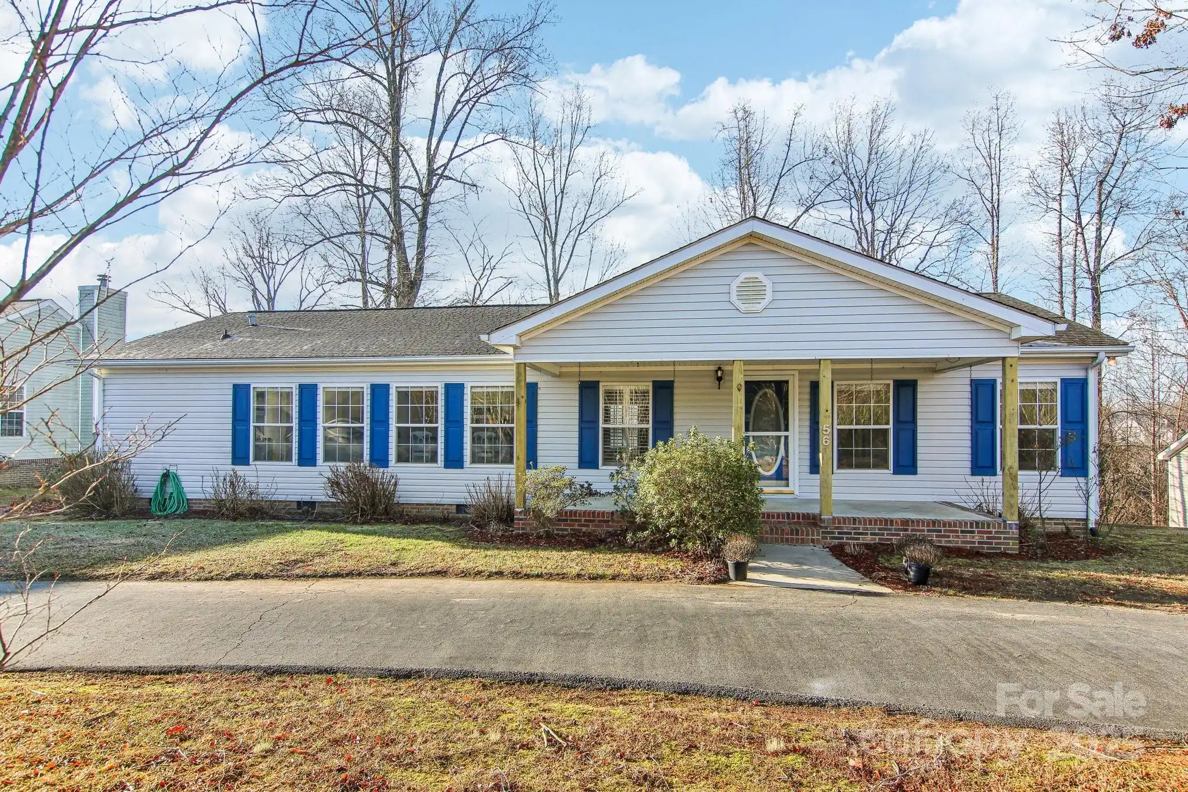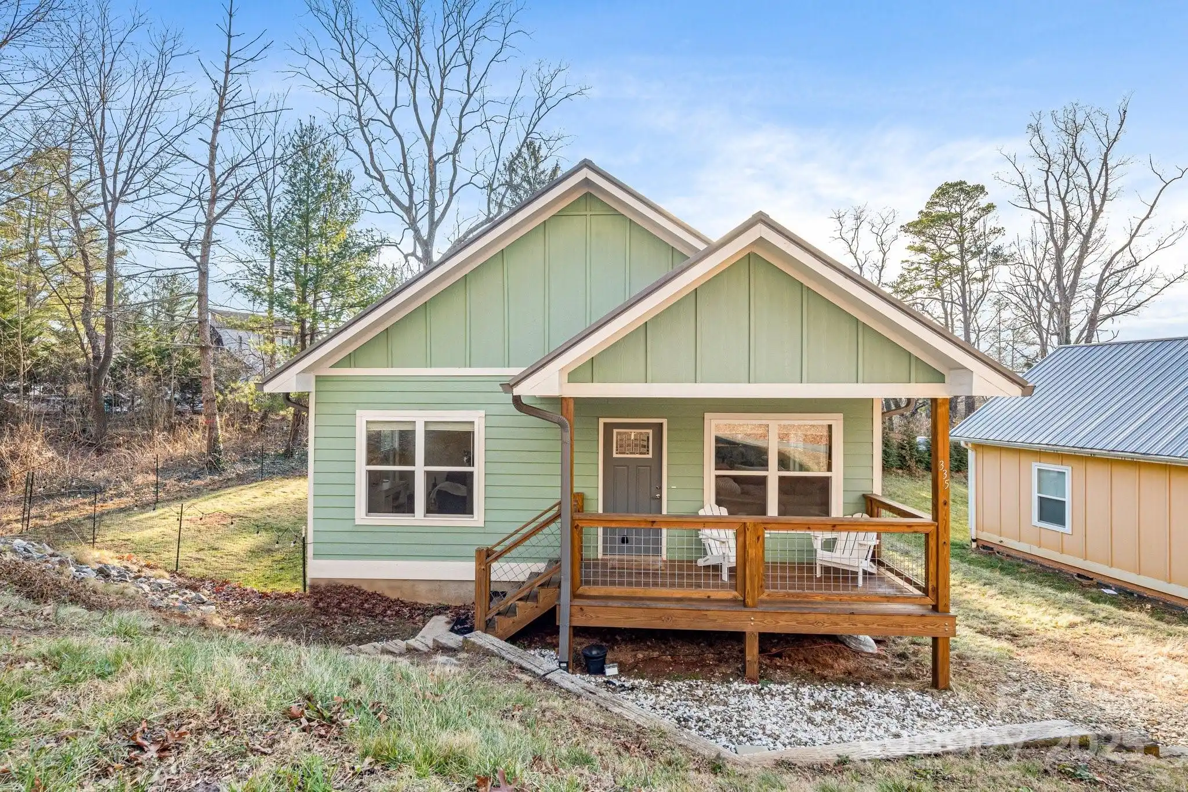Additional Information
Above Grade Finished Area
1498
Appliances
Convection Microwave, Dishwasher, Disposal, Gas Oven, Gas Range, Gas Water Heater, Ice Maker, Microwave, Oven, Plumbed For Ice Maker, Refrigerator
Association Annual Expense
425.00
Association Fee Frequency
Annually
Association Name
IPM Property Management
Association Phone
828-650-6875
Construction Type
Site Built
ConstructionMaterials
Hardboard Siding, Wood
Cooling
Ceiling Fan(s), Heat Pump
Directions
GPS will take you there. From Asheville take I-40 W to exit 51 for Sweeten Crk Rd/US-25A/Sweeten Creek Rd. Take this 6.9 miles then turn left onto Pensacola Ave. In 100 feet turn right onto Christ School Rd. In 0.4 miles turn right onto Baldwin Rd then in 0.3 miles turn right onto Hyde Park Pl. From Hendersonville take N. Main Street to Asheville Hwy for 6.2 miles then continue straight onto US-25 N. Take this 2.7 miles then turn right onto Cane Creek Rd. in 1.3 miles turn left onto Lower Christ School Rd then in 0.5 miles turn left onto Baldwin Rd. In 0.8 miles turn left onto Hyde Park Pl and 9 Hyde Park Pl will be on the right in approximately 150 feet.
Down Payment Resource YN
1
Elementary School
Glen Arden/Koontz
Fencing
Back Yard, Fenced, Wood
Foundation Details
Crawl Space
HOA Subject To Dues
Mandatory
Heating
Heat Pump, Natural Gas
Interior Features
Attic Stairs Pulldown, Attic Walk In, Kitchen Island, Open Floorplan, Pantry
Laundry Features
In Hall, Laundry Closet, Main Level
Middle Or Junior School
Cane Creek
Mls Major Change Type
Price Decrease
Parcel Number
9653-78-4819-00000
Patio And Porch Features
Covered, Front Porch
Previous List Price
459000
Public Remarks
Located in the highly sought-after Hyde Park neighborhood, this meticulously maintained 3-bedroom, 2-bath Arts and Crafts home offers the perfect blend of modern amenities and classic charm. Built in 2015, the home is in excellent condition and is truly move-in ready. Inside, you'll find gleaming hardwood floors, natural gas appliances, and a gas hot water heater. The home also includes a refrigerator, wired high-speed internet, city water, and city sewer—making everyday living a breeze. Enjoy a peaceful and private outdoor space with a fully fenced-in backyard. Conveniently located just 8 minutes from South Asheville/Arden shopping, 20 minutes to downtown Asheville, and 22 minutes to Hendersonville, this home is perfectly situated for easy access to all that the area has to offer. Plus, with freshly painted walls, trim, and ceilings, it feels like new! Call to make this wonderful home yours today!
Road Responsibility
Private Maintained Road
Road Surface Type
Concrete, Paved
Security Features
Carbon Monoxide Detector(s), Smoke Detector(s)
Sq Ft Total Property HLA
1498
Subdivision Name
Hyde Park
Syndicate Participation
Participant Options
Syndicate To
IDX, IDX_Address, Realtor.com
Utilities
Cable Connected, Electricity Connected, Gas, Underground Power Lines, Underground Utilities, Wired Internet Available
Window Features
Insulated Window(s)





































