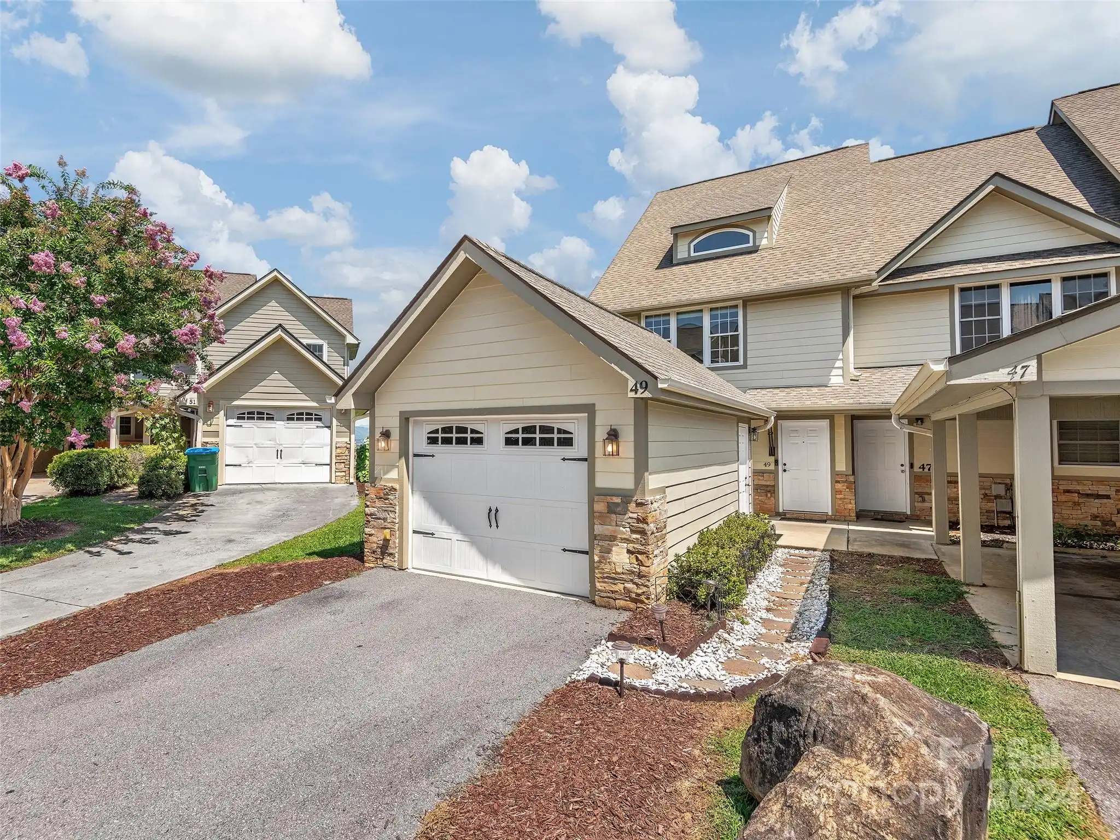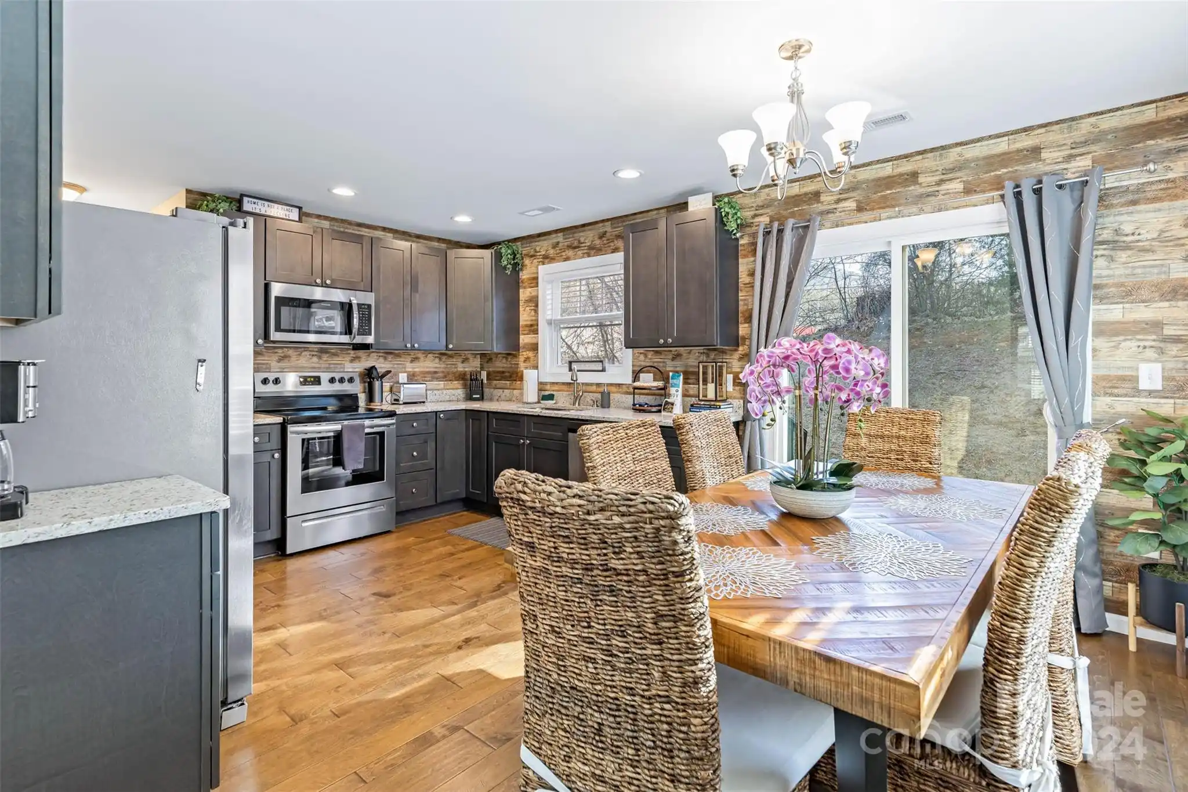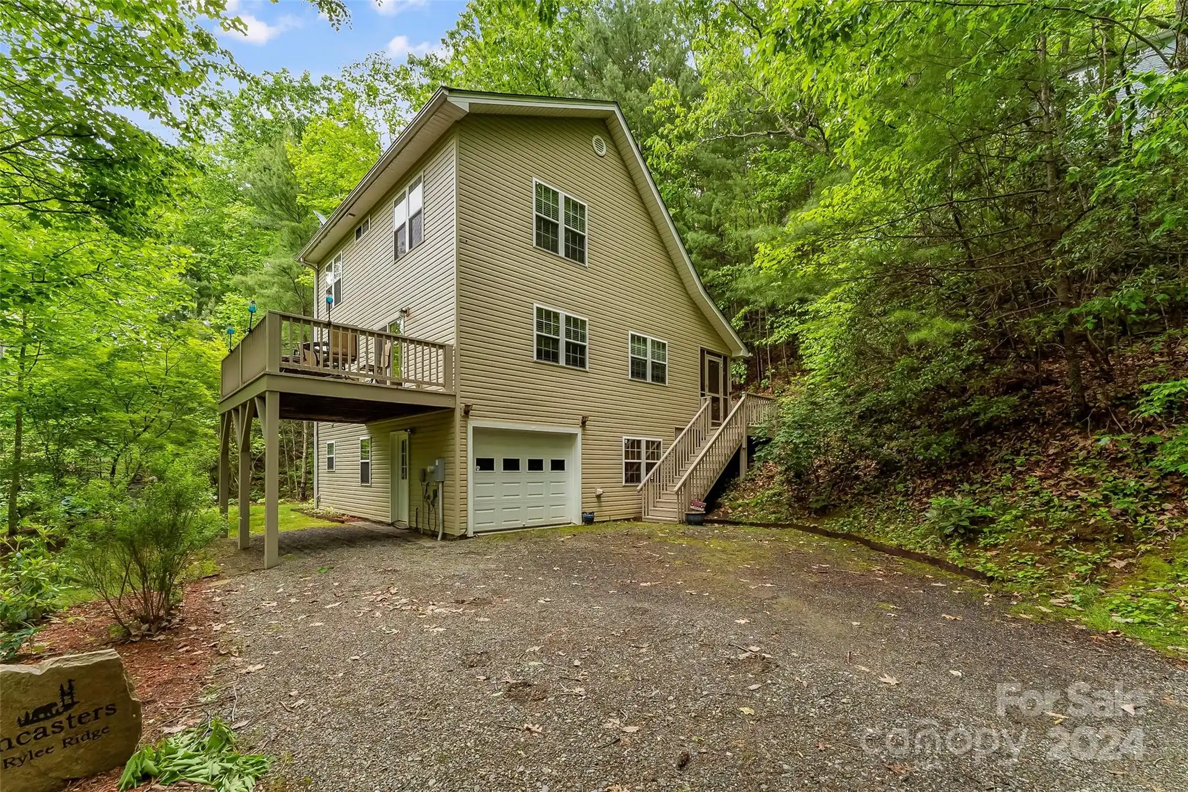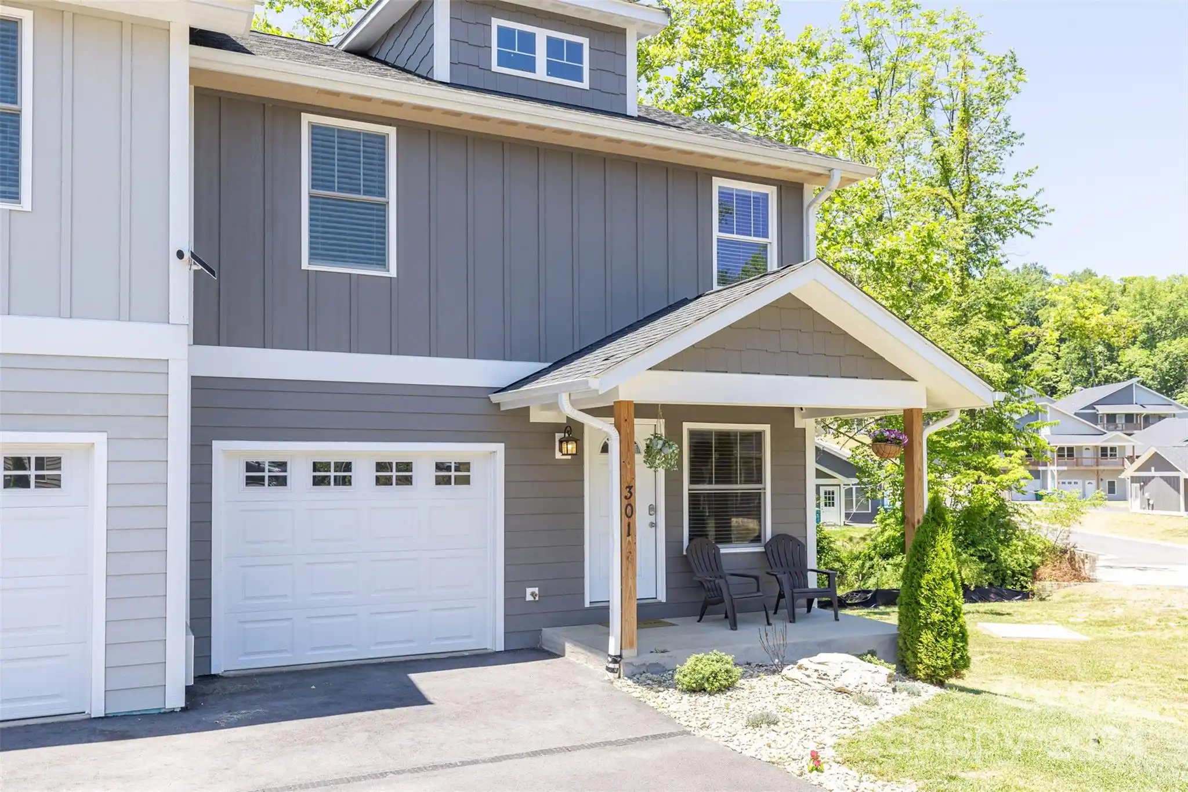Additional Information
Above Grade Finished Area
1625
Appliances
Dishwasher, Disposal, Electric Range, Microwave, Plumbed For Ice Maker, Tankless Water Heater
Association Annual Expense
986.00
Association Fee 2 Frequency
Annually
Association Fee Frequency
Quarterly
Association Phone
828-650-6875
Basement
Basement Garage Door, Finished, Interior Entry, Storage Space
Builder Model
Addison/1600
Builder Name
Madison Simmons Homes
City Taxes Paid To
Woodfin
Community Features
Dog Park, Sidewalks, Street Lights
Construction Type
Site Built
ConstructionMaterials
Hardboard Siding, Stone Veneer
CumulativeDaysOnMarket
170
Development Status
Under Construction
Directions
From Asheville, I-26 to Exit 23, New Stock Road. Right off ramp. Turn left at light onto Weaverville Road/Merrimon Avenue. Drive .7 miles and turn leftt onto Old Marshall Hwy. Continue for .5 miles, turn right onto Walnut Springs Dr. 60 Walnut Springs. Turn right onto Cherry Springs lane and 1-E will be down on your left.
Door Features
Insulated Door(s)
Down Payment Resource YN
1
Elementary School
North Buncombe/N. Windy Ridge
Exterior Features
Lawn Maintenance
Flooring
Carpet, Laminate, Tile
HOA Subject To Dues
Mandatory
Heating
Central, Natural Gas, Zoned
High School
North Buncombe
Interior Features
Attic Stairs Pulldown, Entrance Foyer, Kitchen Island, Open Floorplan, Storage, Walk-In Closet(s)
Laundry Features
Electric Dryer Hookup, Laundry Room, Upper Level, Washer Hookup
Middle Or Junior School
North Buncombe
Mls Major Change Type
Price Decrease
Parcel Number
973147252700000
Parking Features
Attached Garage, Garage Door Opener, Garage Faces Front, Keypad Entry, Parking Space(s)
Patio And Porch Features
Covered, Front Porch
Plat Reference Section Pages
230-089
Previous List Price
439500
Proposed Completion Date
2024-11-18
Public Remarks
This home features an open concept upper-level living area, dining area and kitchen with stainless steel appliances. Kitchen includes soft close cabinets, quartz countertops and an upgraded lighting package. The third level features the primary bedroom with and upgraded ensuite and large walk-in closet. Third floor also features a secondary bedroom, full bath and laundry room. Finishing out the home is a full bedroom and bathroom on the main level, perfect for a home office, workout space or guest bedroom. The Springs of North Asheville is located just minutes to great restaurants and shops in downtown Weaverville and is only 12 minutes from downtown Asheville, this home is convenient to everything.
Road Responsibility
Publicly Maintained Road, Private Maintained Road
Road Surface Type
Concrete, Paved
Security Features
Carbon Monoxide Detector(s), Smoke Detector(s)
Sq Ft Total Property HLA
1625
Subdivision Name
The Springs Of North Asheville
Syndicate Participation
Participant Options
Utilities
Cable Available, Gas, Underground Utilities
Window Features
Insulated Window(s)






























