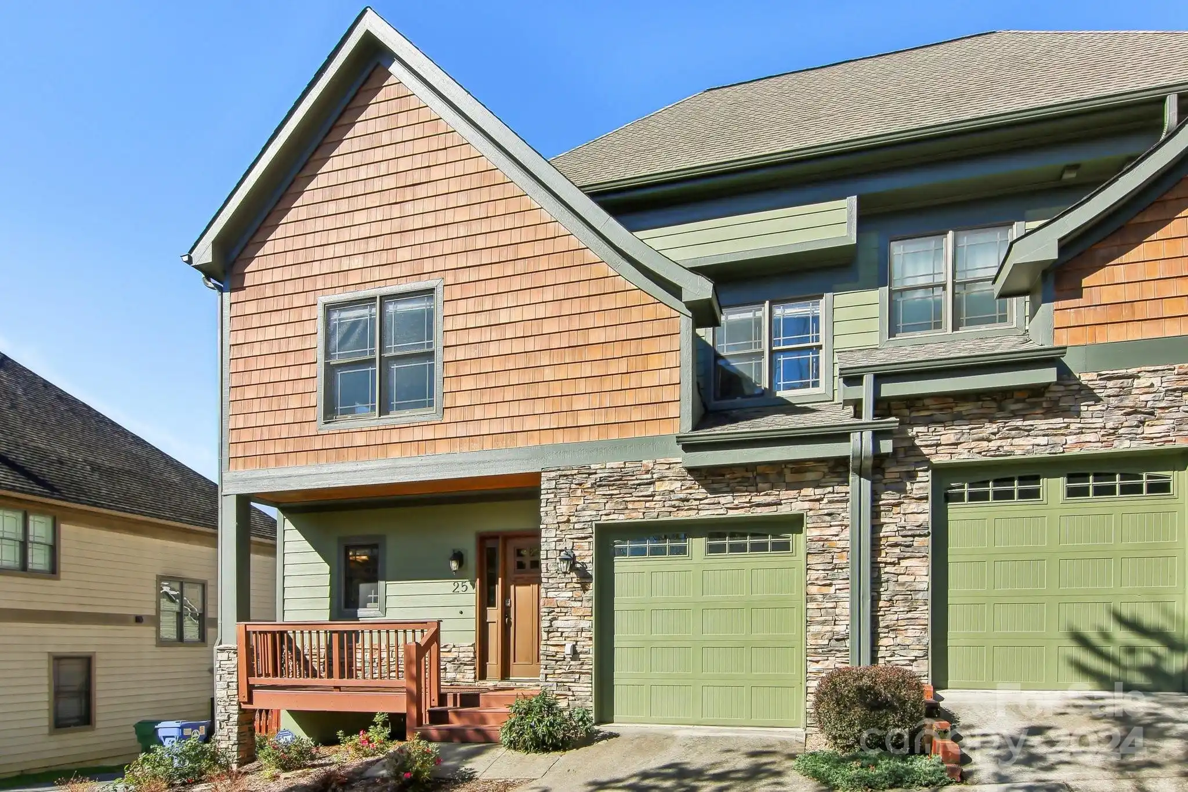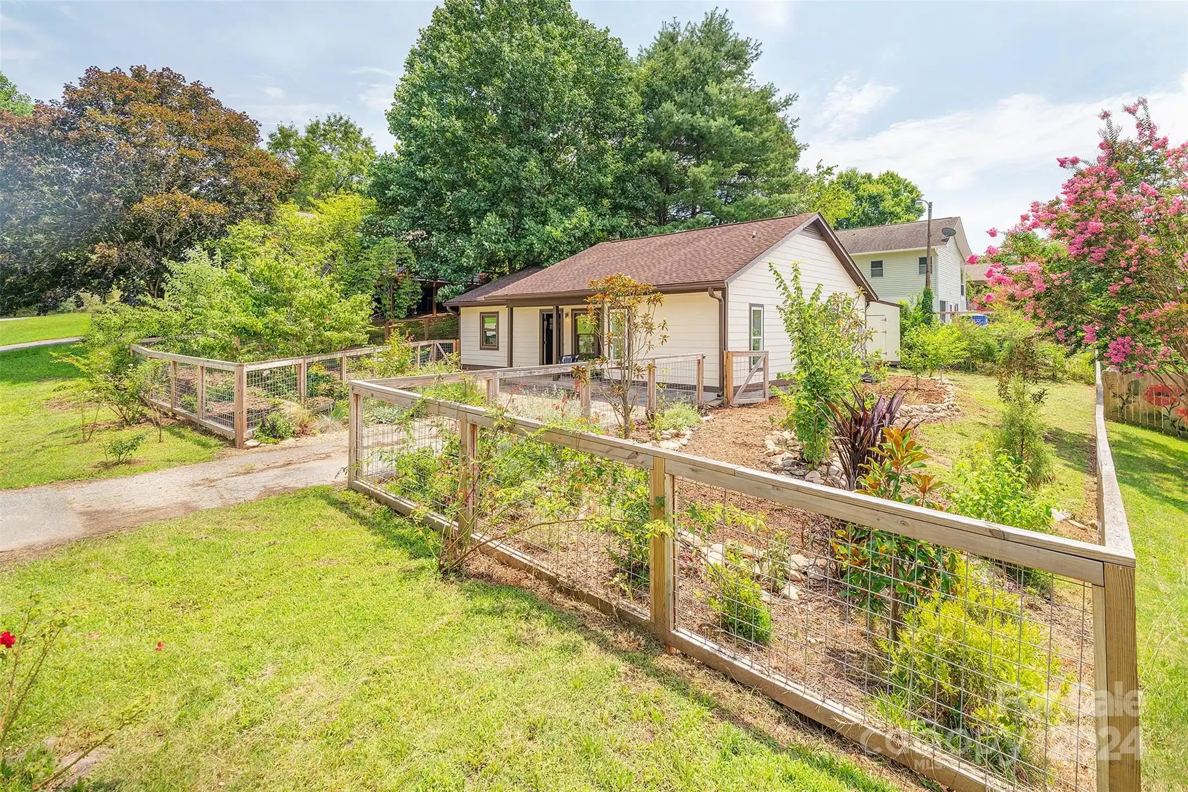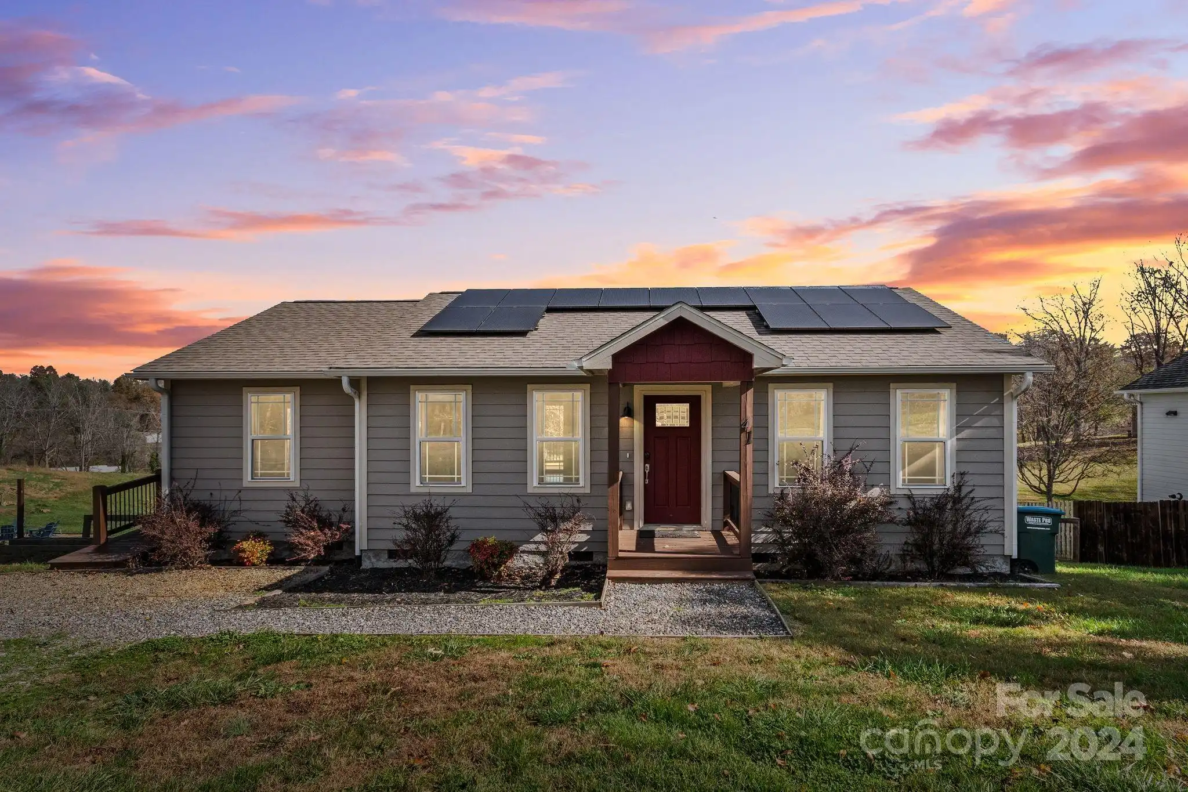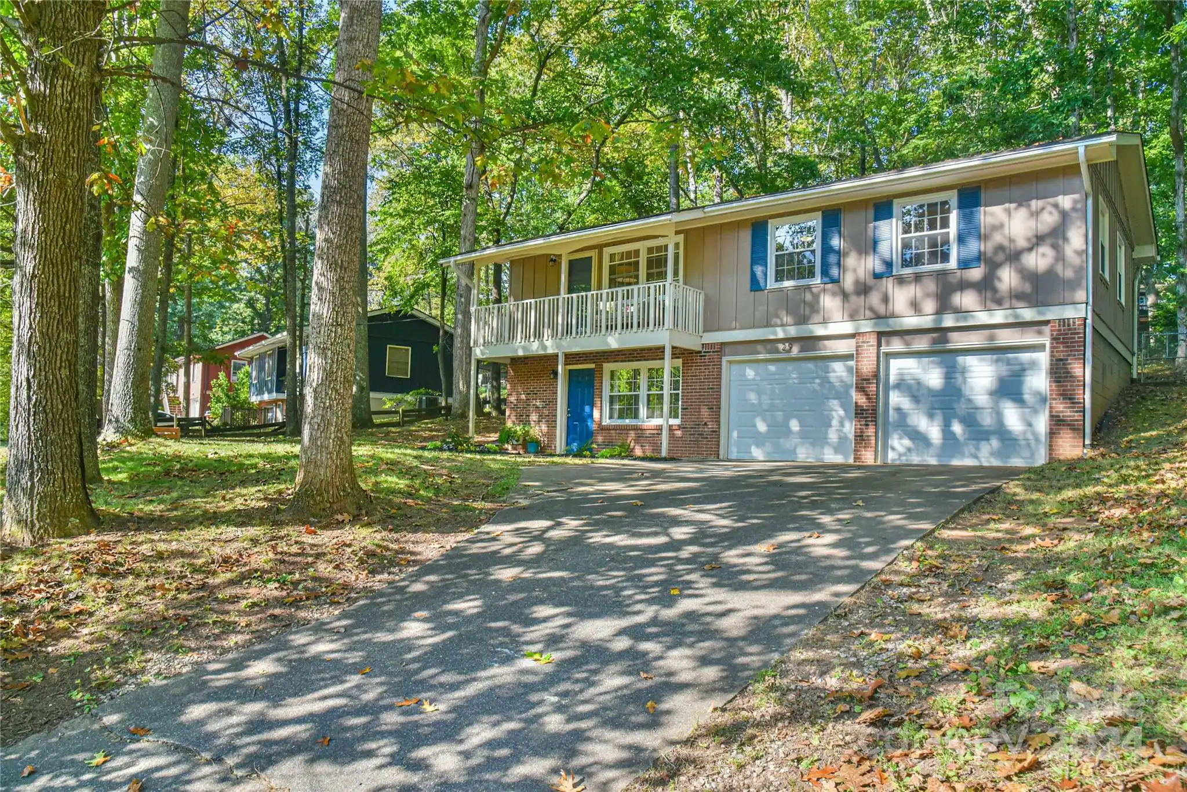Additional Information
Above Grade Finished Area
1902
Appliances
Dishwasher, Dryer, Electric Oven, Gas Cooktop, Refrigerator, Washer, Washer/Dryer
Association Annual Expense
5904.00
Association Fee Frequency
Monthly
Association Name
Tessier Management Group
Association Phone
828-254-9842
City Taxes Paid To
Asheville
Construction Type
Site Built
ConstructionMaterials
Stone, Wood
Cooling
Ductless, Electric, Wall Unit(s)
Door Features
Insulated Door(s), Sliding Doors, Storm Door(s)
Down Payment Resource YN
1
Elementary School
Haw Creek
Exterior Features
Lawn Maintenance
Fireplace Features
Gas, Living Room
Flooring
Carpet, Hardwood, Tile
Foundation Details
Crawl Space
HOA Subject To Dues
Mandatory
Heating
Ductless, Natural Gas
Interior Features
Breakfast Bar, Storage, Walk-In Closet(s)
Laundry Features
Laundry Room, Main Level
Lot Features
Cleared, End Unit, Level, Private, Wooded
Middle Or Junior School
AC Reynolds
Mls Major Change Type
Under Contract-No Show
Parcel Number
9658-69-0298-00000
Parking Features
Driveway, Attached Garage
Patio And Porch Features
Deck, Terrace
Plat Reference Section Pages
1400
Public Remarks
Back on the market at Haw Creek in Asheville at Hawthorne Village - no fault of the sellers! This delightful 2-bedroom, 2-bath Condo offers a perfect blend of comfort and functionality. Step inside to discover an inviting open floor plan that seamlessly connects the kitchen, dining, and living areas—ideal for entertaining. The spacious living room features a stunning stone fireplace with gas logs, creating a warm ambiance. From the master bedroom, you can step out onto your private back deck, where you’ll enjoy tranquil views of the surrounding woods—a perfect spot for morning coffee or evening relaxation. Need extra space? This home boasts a large office and two bonus rooms, providing ample storage and versatility for your needs. The front sitting area is a charming addition, perfect for unwinding with a book or welcoming guests. Located in a quiet community, this home includes a 2-car garage and plenty of storage options. Don’t miss your chance to visit this home today!
Restrictions
Manufactured Home Not Allowed
Road Responsibility
Private Maintained Road
Road Surface Type
Cobblestone, Paved
Sq Ft Total Property HLA
1902
Subdivision Name
Hawthorne
Syndicate Participation
Participant Options
Utilities
Cable Available, Electricity Connected, Gas, Wired Internet Available
Virtual Tour URL Branded
https://tours.maryyoungphotography.com/2284966
Virtual Tour URL Unbranded
https://tours.maryyoungphotography.com/2284966
Window Features
Insulated Window(s)






























