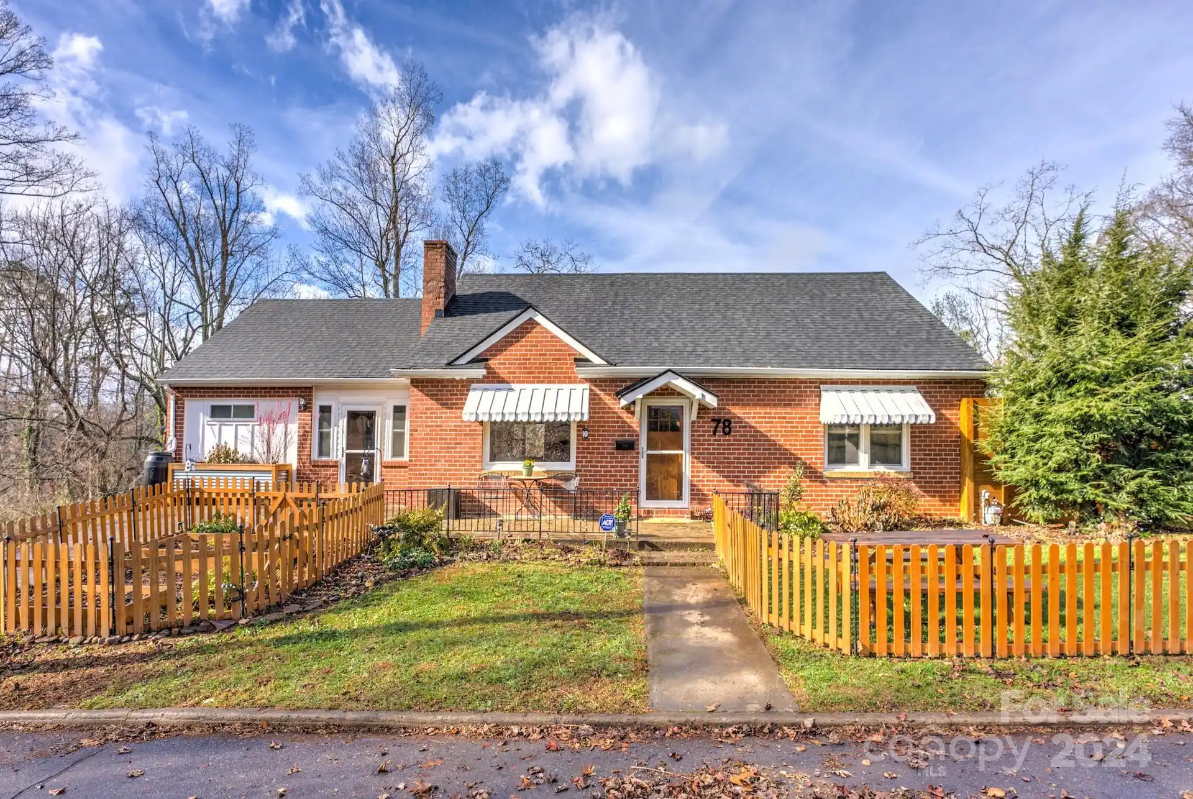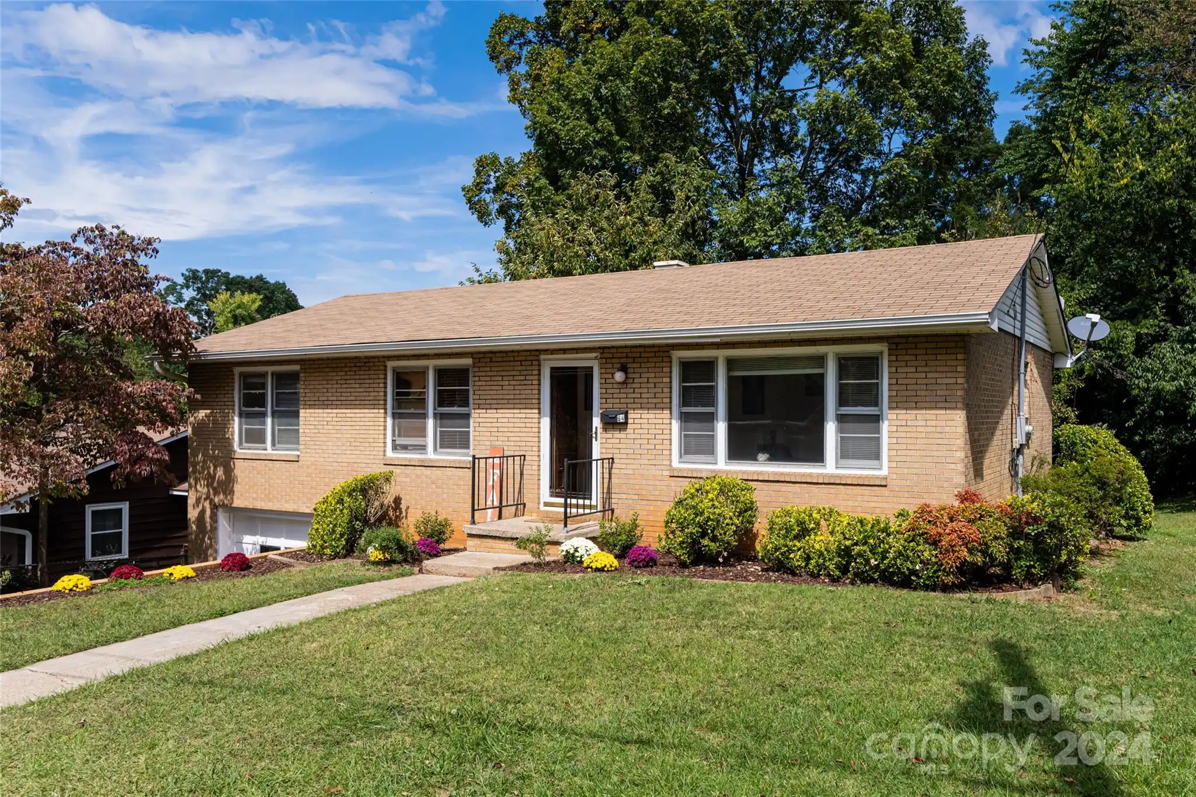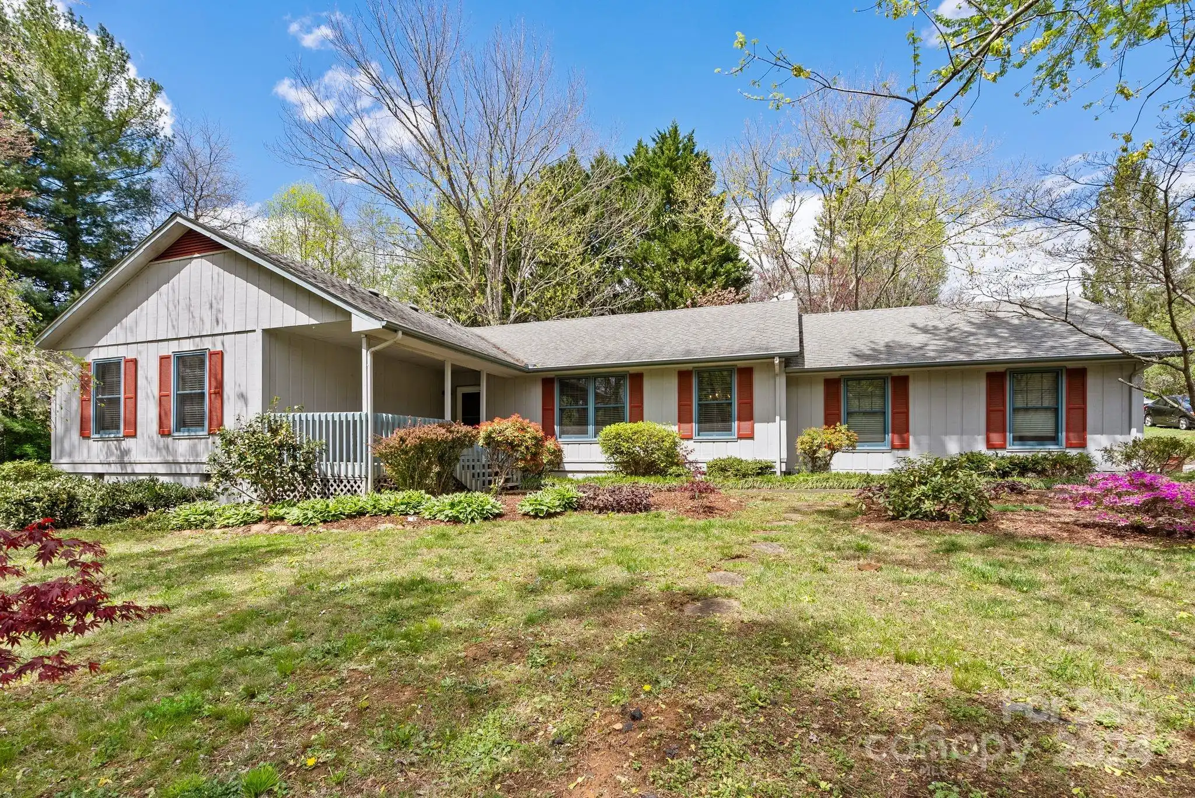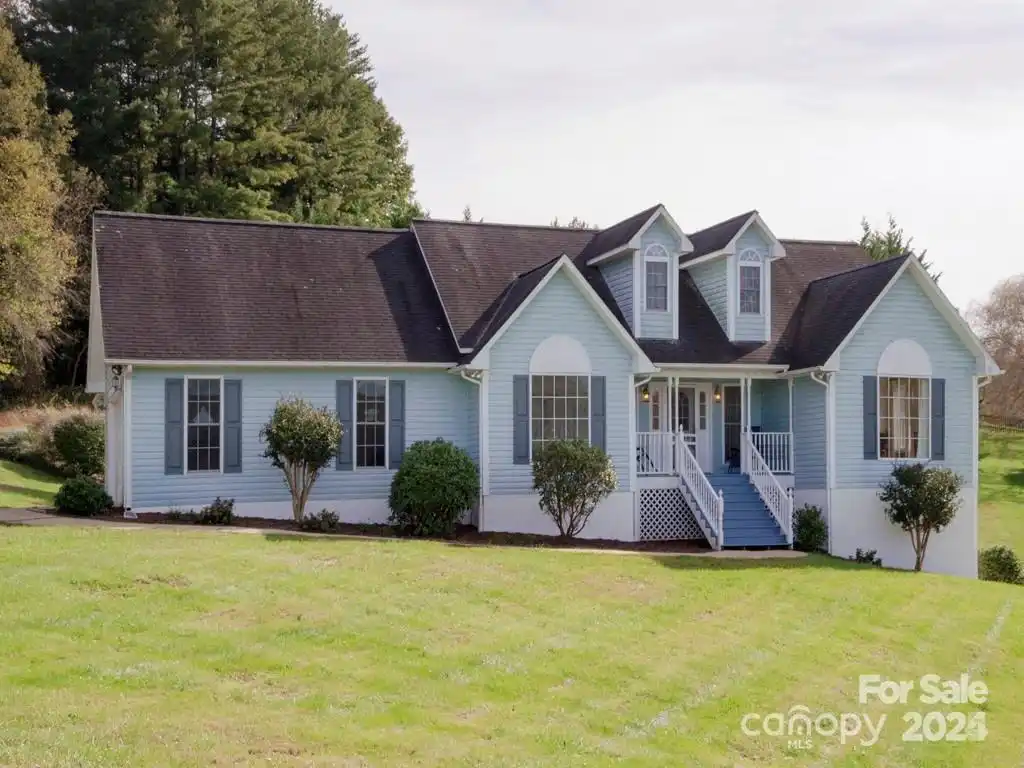Additional Information
Above Grade Finished Area
1744
Accessibility Features
Two or More Access Exits
Appliances
Dishwasher, Exhaust Hood, Gas Range, Microwave, Oven, Refrigerator, Tankless Water Heater
Association Annual Expense
600.00
Association Fee Frequency
Annually
Association Name
Asheville West LLC
Basement
Unfinished, Walk-Out Access, Walk-Up Access
Builder Name
Milo Construction
City Taxes Paid To
No City Taxes Paid
Construction Type
Site Built
ConstructionMaterials
Hardboard Siding, Stone
Cooling
Central Air, Electric, Other - See Remarks
CumulativeDaysOnMarket
175
Development Status
Completed
Directions
From downtown Asheville, head west on Patton Avenue for 5 miles, turn right onto Old Haywood Rd the right onto Rough Bark Trail into Asheville West neighborhood. Turn left onto Torch Light Way, home will be on the left.
Down Payment Resource YN
1
Elementary School
Sand Hill-Venable/Enka
Fireplace Features
Gas Log, Living Room
Foundation Details
Basement
HOA Subject To Dues
Mandatory
Heating
Central, Natural Gas
Interior Features
Kitchen Island, Open Floorplan, Pantry, Walk-In Closet(s)
Laundry Features
Laundry Room, Upper Level
Middle Or Junior School
Enka
Mls Major Change Type
Price Decrease
Parcel Number
9628-02-8305
Parking Features
Driveway, Attached Garage
Patio And Porch Features
Covered, Deck, Front Porch, Rear Porch
Plat Reference Section Pages
0211/0090
Previous List Price
675000
Public Remarks
Gorgeous modern home in West Asheville, just outside city limits! This new construction home has 3 bedrooms/2.5 bathrooms plus basement that could easily be finished to additional living space. Open floorplan with high ceilings, fireplace in living room. Kitchen has island with breakfast bar, tile backsplash, all stainless steel appliances including gas range and hood, and two pantries. Primary suite upstairs has vaulted ceiling, two walk-in closets, bathroom with dual vanities and tile shower with two rainfall showerheads. Two additional large bedrooms connect with Jack-and-Jill style bathroom with separate vanities and water closet. Unfinished basement is framed for family room with kitchenette or wet bar, plumbed for additional bathroom, and has covered deck with exterior entrance. Main level front porch plus back deck. Great location in Asheville West development, 1 mile to I-40, 2 miles to Haywood Road, 5 miles to downtown Asheville and RAD.
Road Responsibility
Private Maintained Road
Road Surface Type
Concrete, Paved
Second Living Quarters
Other - See Remarks
Sq Ft Total Property HLA
1744
Subdivision Name
Asheville West
Syndicate Participation
Participant Options
Utilities
Electricity Connected, Gas
Virtual Tour URL Branded
https://view.ricoh360.com/f92c148d-c855-4f5a-afdf-170be3af02b0
Virtual Tour URL Unbranded
https://view.ricoh360.com/f92c148d-c855-4f5a-afdf-170be3af02b0











































