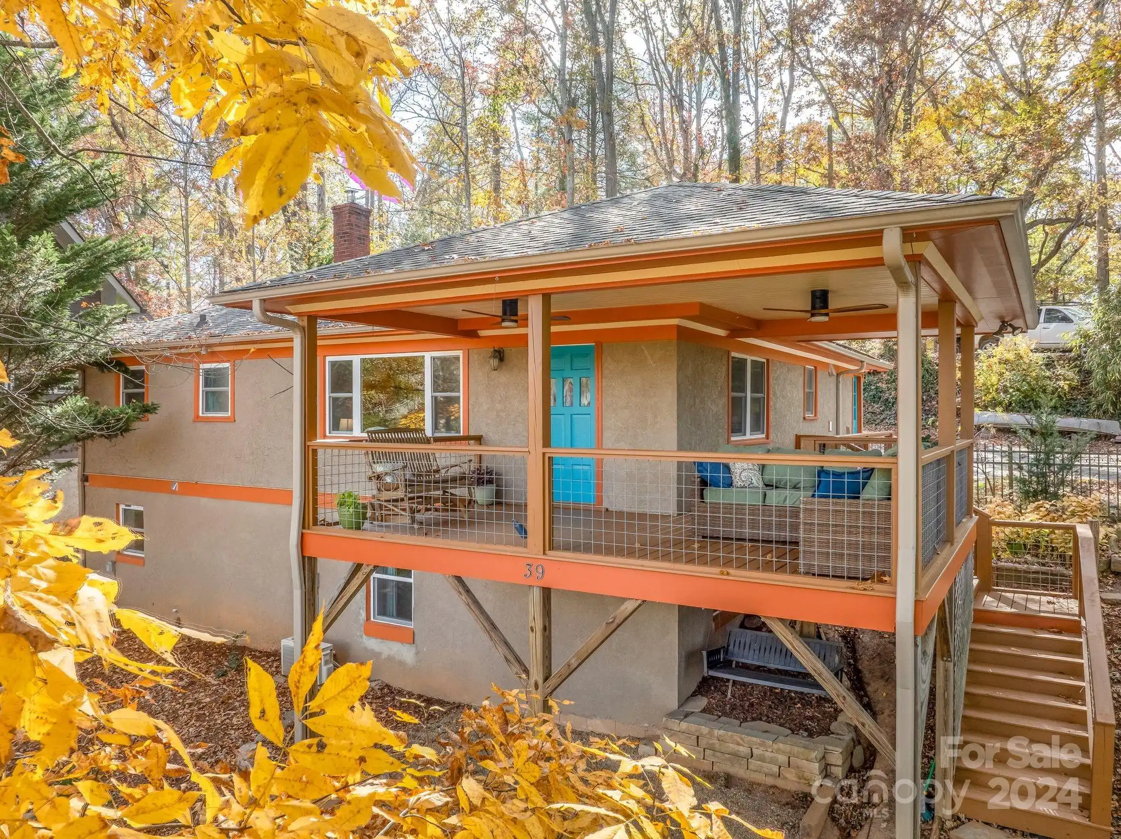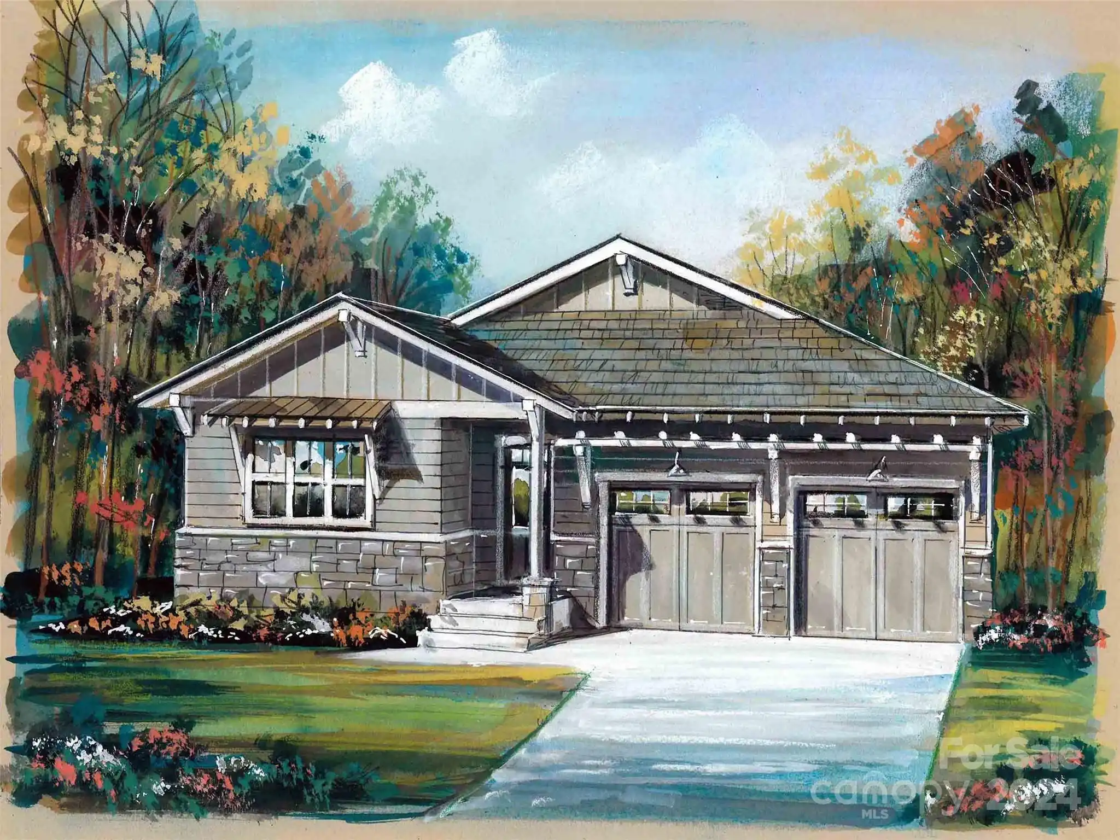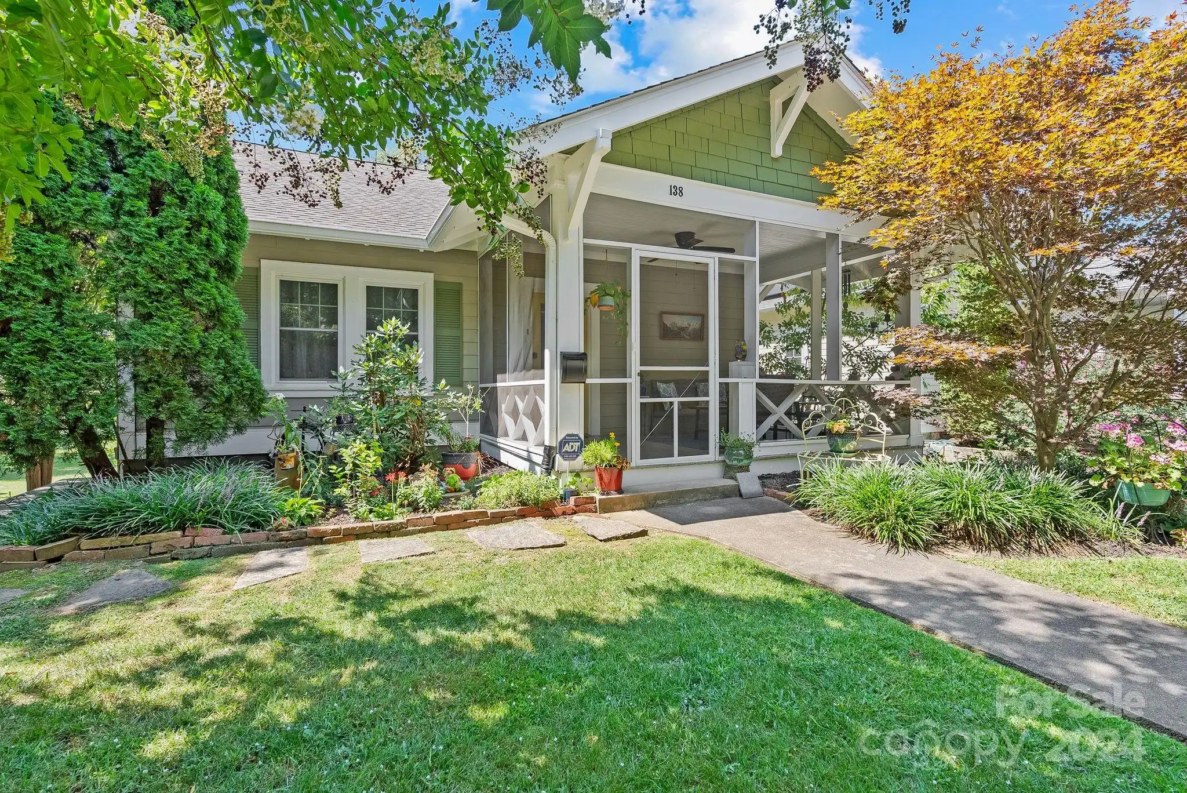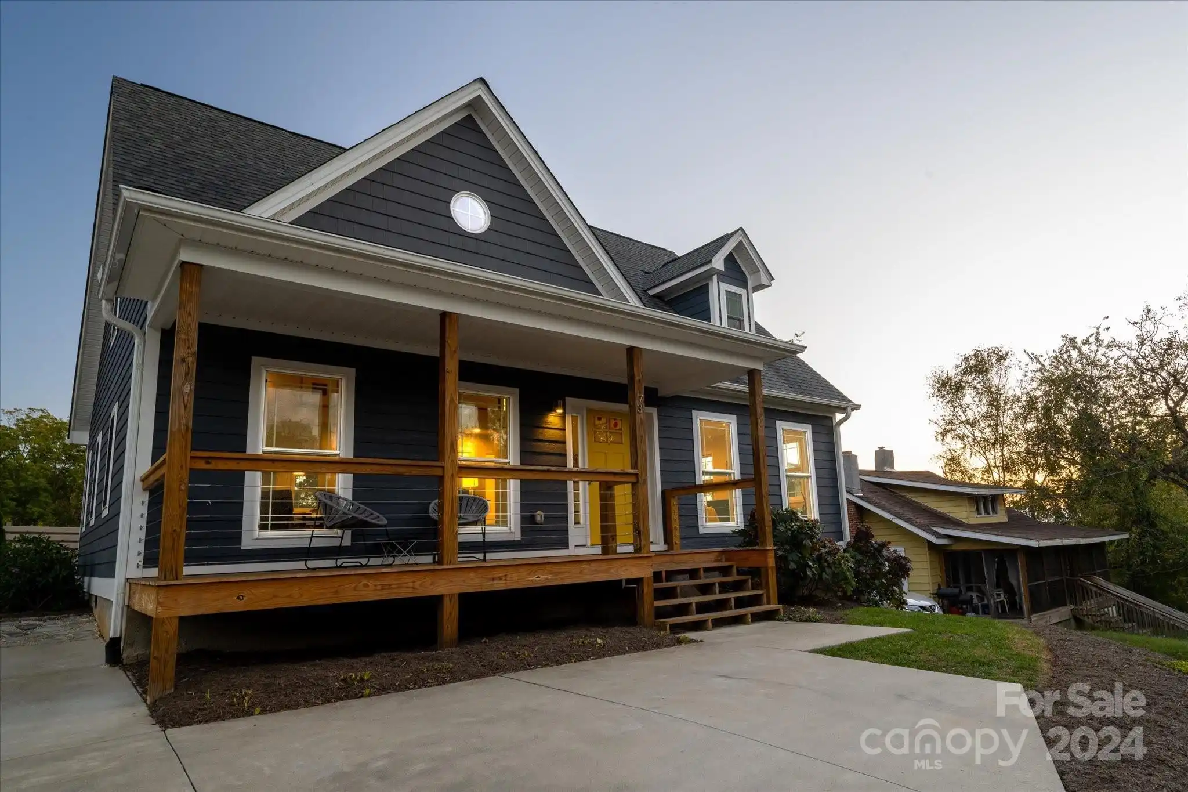Additional Information
Above Grade Finished Area
3097
Additional Parcels Description
976064662900000
Appliances
Dishwasher, Dryer, Electric Cooktop, Electric Oven, Electric Water Heater, Refrigerator, Washer
City Taxes Paid To
Riceville
Construction Type
Site Built
ConstructionMaterials
Stone, Vinyl
Deed Reference
1409-477, 1255-78
Directions
Take Tunnel Rd to a left on Riceville Rd. Go 3.5 miles and take a left on Parker Rd. Stay on Parker Rd. for .5 miles. The driveway is the first left after Jewell Acres. Follow driveway to the end.
Fireplace Features
Propane
Foundation Details
Crawl Space
Heating
Heat Pump, Propane
Laundry Features
Laundry Room
Middle Or Junior School
AC Reynolds
Mls Major Change Type
Price Decrease
Parcel Number
9760-64-3718-00000
Parking Features
Attached Garage
Patio And Porch Features
Covered, Front Porch, Rear Porch
Previous List Price
900000
Public Remarks
No Helene Damage! Move-in Ready! Welcome to your dream home nestled in the heart of the beautiful Riceville community! This stunning 3-bedroom, 2.5-bath home sits on nearly 2 acres of meticulously landscaped grounds, offering an idyllic setting perfect for both relaxation and entertainment. Step inside to discover an inviting open floor plan, featuring rich wood floors throughout, a spacious living area, and a large kitchen perfect for gatherings. The primary suite features its own private office, generous walk-in closet, and ensuite bath. Each additional bedroom offers comfort and ample storage space. The bonus room offers plenty of room for guests or family fun. Enjoy your mornings on the expansive front porch and your evenings in the private backyard, surrounded by lush landscaping. The home also boasts a 3-car garage and an additional lot with storage space for all your needs.
Road Responsibility
Publicly Maintained Road
Road Surface Type
Asphalt, Paved
Sq Ft Total Property HLA
3097
Syndicate Participation
Participant Options
Virtual Tour URL Branded
https://www.dropbox.com/scl/fi/5giq8636p9i79cg744ha6/210-Parker-Rd-Asheville-NC.mp4?rlkey=h6fzunmiktdnlfcna45rsyznj&raw=1
Virtual Tour URL Unbranded
https://www.dropbox.com/scl/fi/5giq8636p9i79cg744ha6/210-Parker-Rd-Asheville-NC.mp4?rlkey=h6fzunmiktdnlfcna45rsyznj&raw=1

































