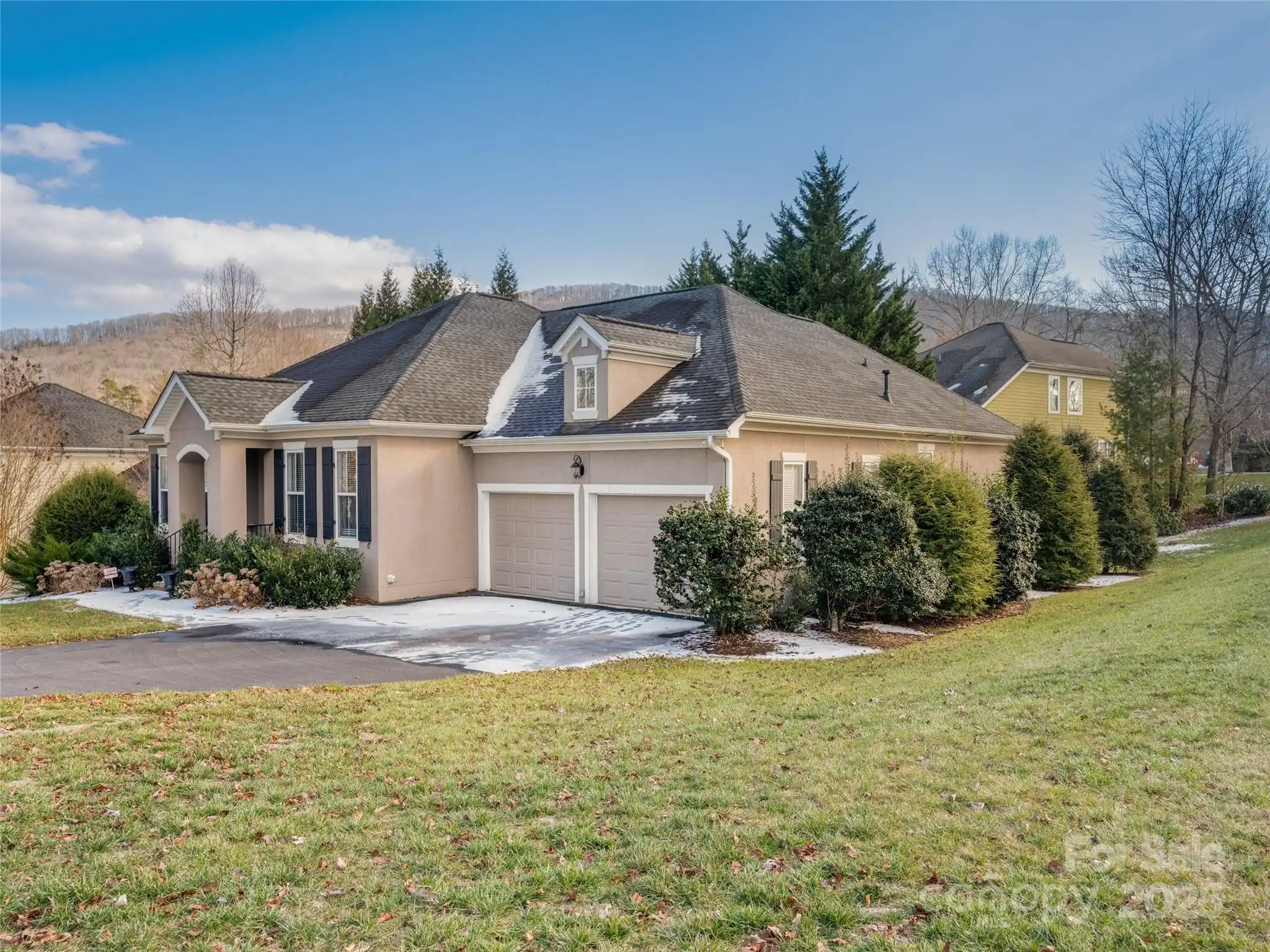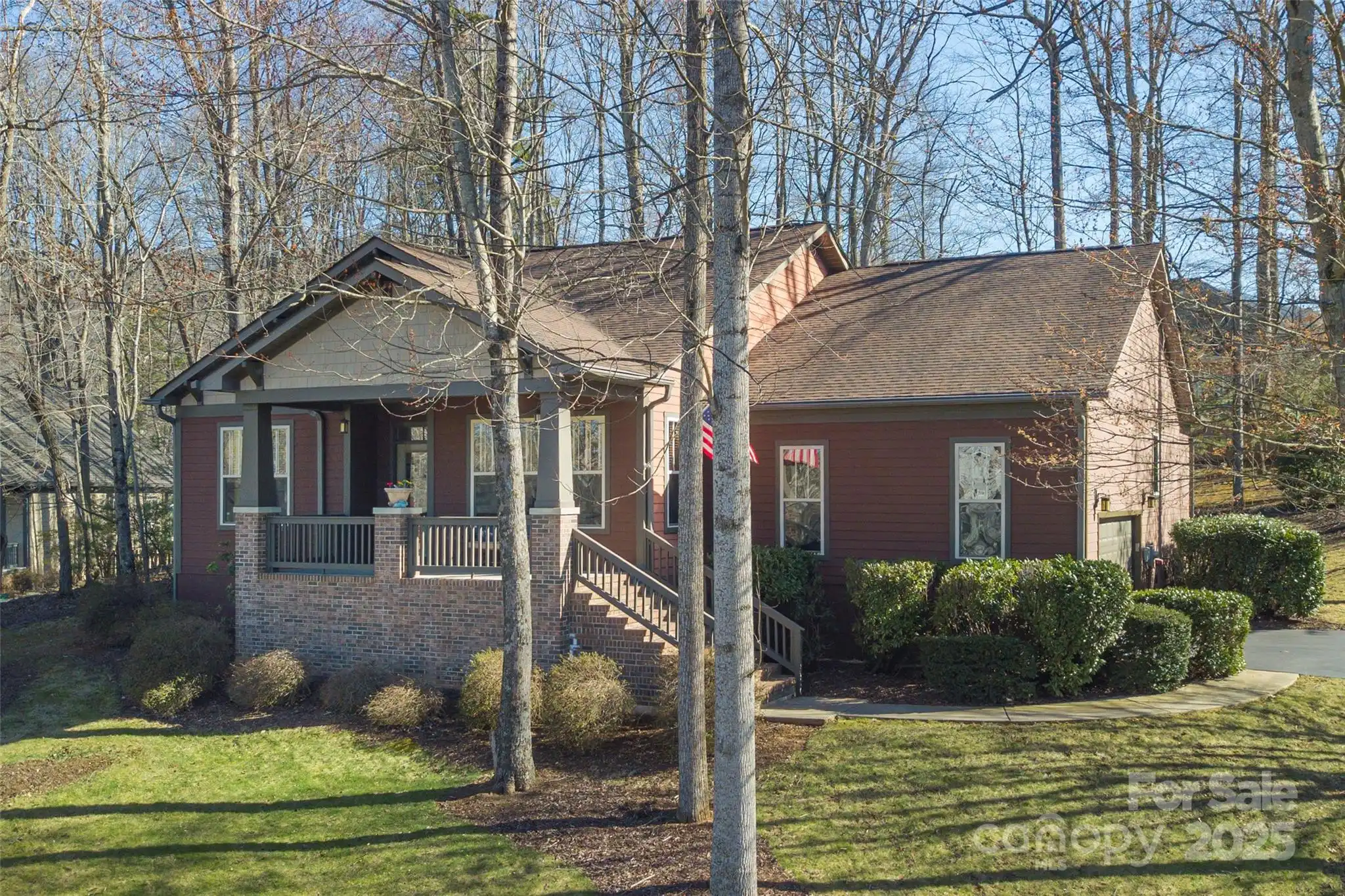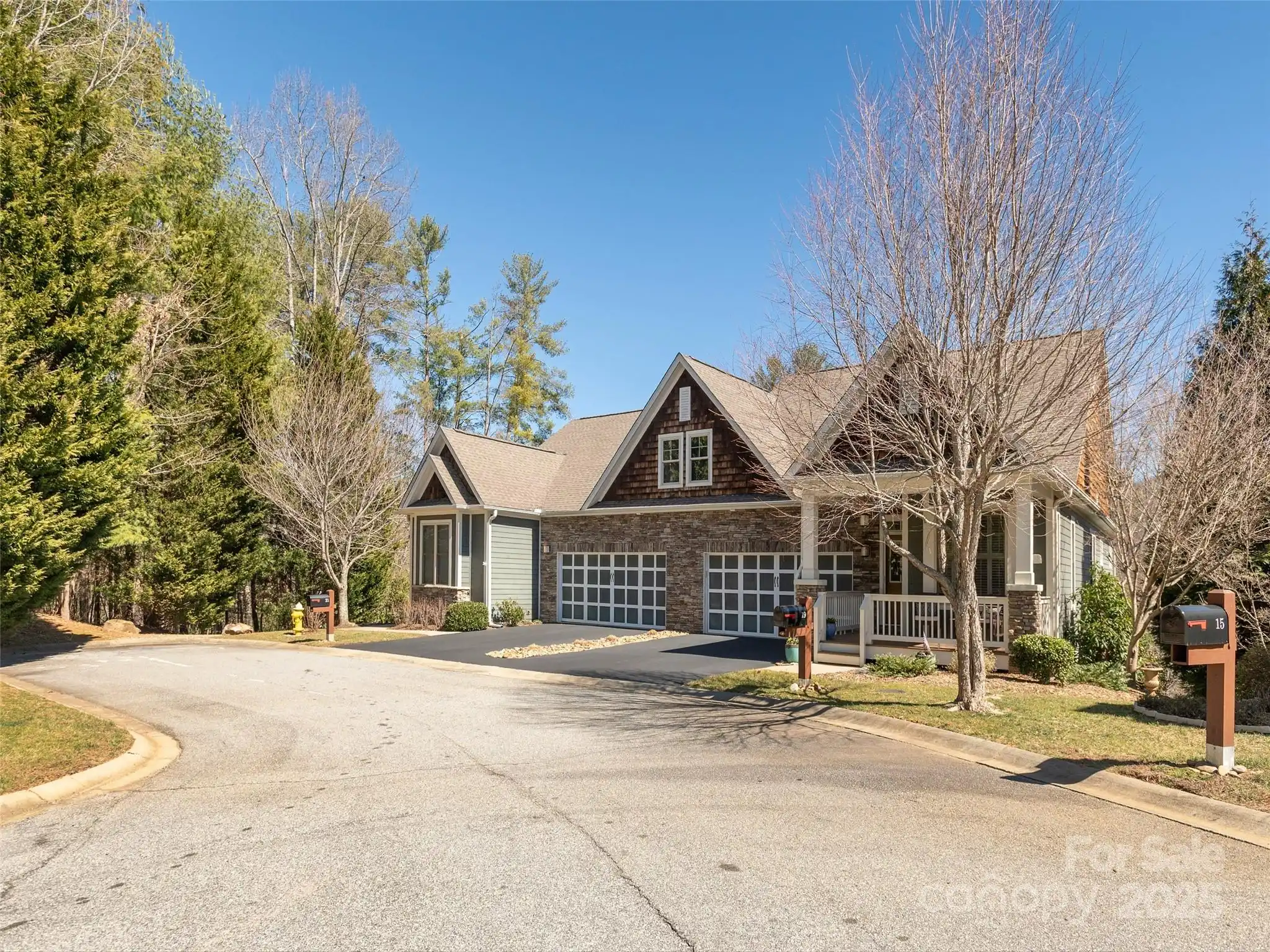Additional Information
Above Grade Finished Area
1704
Appliances
Dishwasher, Disposal, Double Oven, Exhaust Fan, Gas Oven, Gas Range, Gas Water Heater, Microwave, Plumbed For Ice Maker, Refrigerator, Self Cleaning Oven
Association Annual Expense
11600.00
Association Fee Frequency
Quarterly
Basement
Daylight, Exterior Entry, Partially Finished, Storage Space, Walk-Out Access
Below Grade Finished Area
1042
City Taxes Paid To
No City Taxes Paid
Community Features
Clubhouse, Game Court, Gated, Lake Access, Picnic Area, Playground, Recreation Area, Sport Court, Street Lights, Tennis Court(s), Walking Trails
Construction Type
Site Built
ConstructionMaterials
Cedar Shake, Fiber Cement, Stone Veneer
Cooling
Central Air, Electric, Zoned
Directions
*GPS in Google Maps does NOT WORK! Apple Maps GPS will work fine. Exit 44 from I-40 to Enka/Candler and go West on 19-23/Smokey Park Hwy. Left on 112/Sand Hill Rd to 2nd light at Lake Drive. Take Right onto Lake Drive (not Enka Lake) and pass lake and straight through round-about. Continue past Lake Hills Church and entrance to Rockfish Cove will be on Right. No drive-bys as gate code is REQUIRED. Once through gate take first Left on Minky Court. At stop take Left on S Kaufmann Stone Way and #22 is on left just before culdesac (no sign).
Door Features
French Doors, Insulated Door(s), Pocket Doors, Screen Door(s), Sliding Doors
Elementary School
Hominy Valley/Enka
Exterior Features
Lawn Maintenance
Fireplace Features
Gas Log, Gas Unvented, Living Room
Foundation Details
Basement, Crawl Space
HOA Subject To Dues
Mandatory
Heating
Forced Air, Natural Gas, Zoned
Interior Features
Attic Other, Breakfast Bar, Built-in Features, Cable Prewire, Entrance Foyer, Garden Tub, Hot Tub, Open Floorplan, Pantry, Storage, Walk-In Closet(s)
Laundry Features
Laundry Room, Main Level
Lot Features
End Unit, Level, Sloped, Views, Wooded
Middle Or Junior School
Enka
Mls Major Change Type
New Listing
Parcel Number
961606183100000
Parking Features
Driveway, Attached Garage, Garage Door Opener, Garage Faces Front, Keypad Entry
Patio And Porch Features
Awning(s), Covered, Deck, Front Porch, Porch, Rear Porch
Public Remarks
Rare find! End unit in gated Rockfish Cove in desirable Biltmore Lake. Lifestyle community with private 62 acre lake, miles of walking trails, non motorized boating, clubhouse, tennis/pickleball and basketball courts and more! Move-in ready home loaded with upgrades with open floorplan, 9'+ and cathedral ceilings, stone gas FP and year round views! Main level primary suite with walk in closet plus en suite full bath with double sinks, walk in tiled shower and garden tub. Open kitchen w/ Granite countertops, stainless appliance package and eat in bar. 2 guest bedrooms on lower level plus office/den on main level. On site level parking plus 2 car garage and plenty of guest parking at street. Townhomes are on a double culdesac street overlooking nature preserve at end of lake. Large covered porch, 2 rear decks with Trex flooring. Largest plan available!!
Restrictions
Architectural Review, Subdivision
Road Responsibility
Private Maintained Road
Road Surface Type
Asphalt, Paved
Security Features
Radon Mitigation System, Security System, Smoke Detector(s)
Sq Ft Total Property HLA
2746
SqFt Unheated Basement
250
Subdivision Name
Biltmore Lake
Syndicate Participation
Participant Options
Syndicate To
CarolinaHome.com, IDX, IDX_Address, Realtor.com
Utilities
Cable Connected, Electricity Connected, Gas, Underground Power Lines, Underground Utilities
Water Body Name
Biltmore Lake
Window Features
Insulated Window(s), Window Treatments

















































