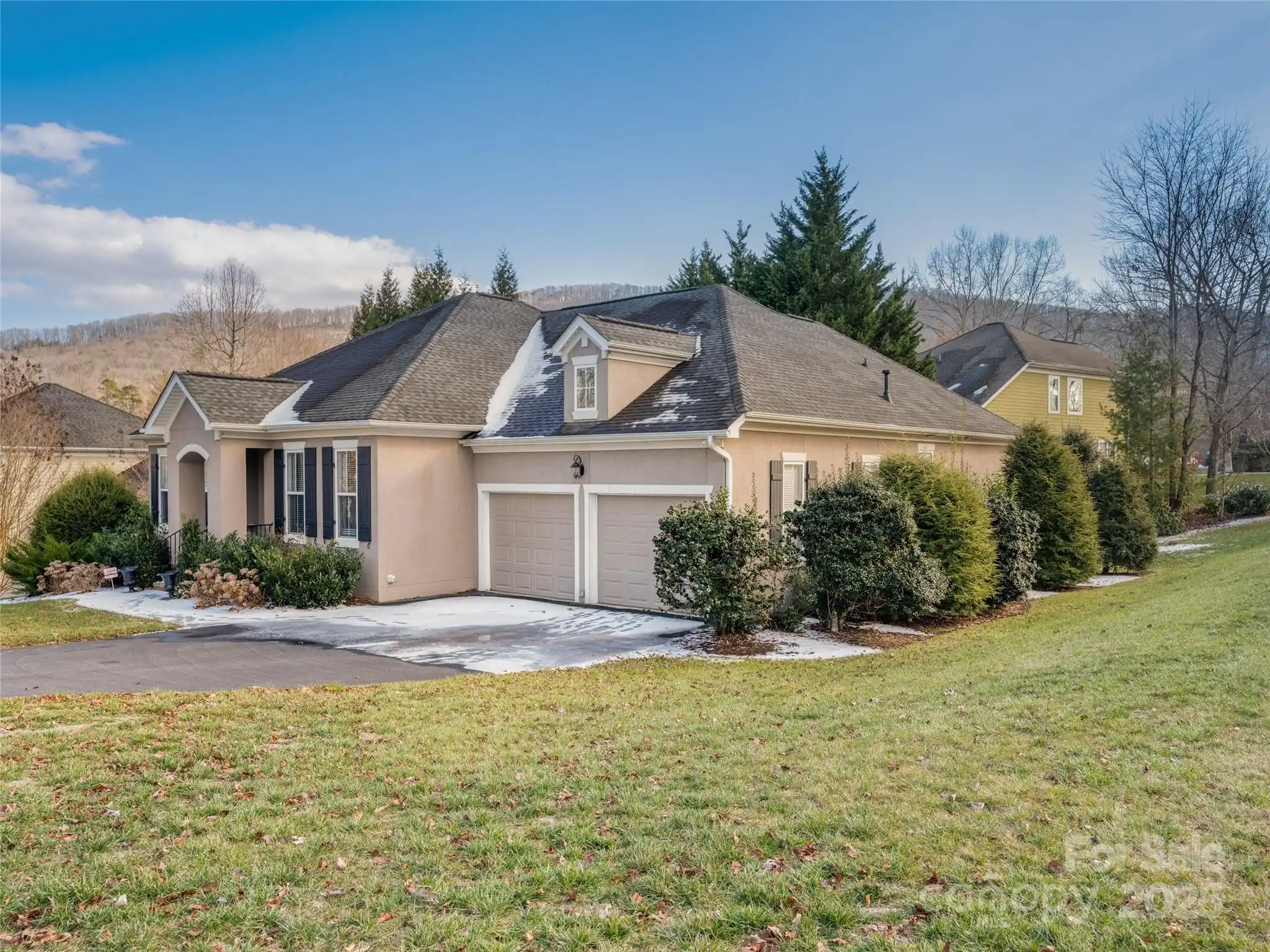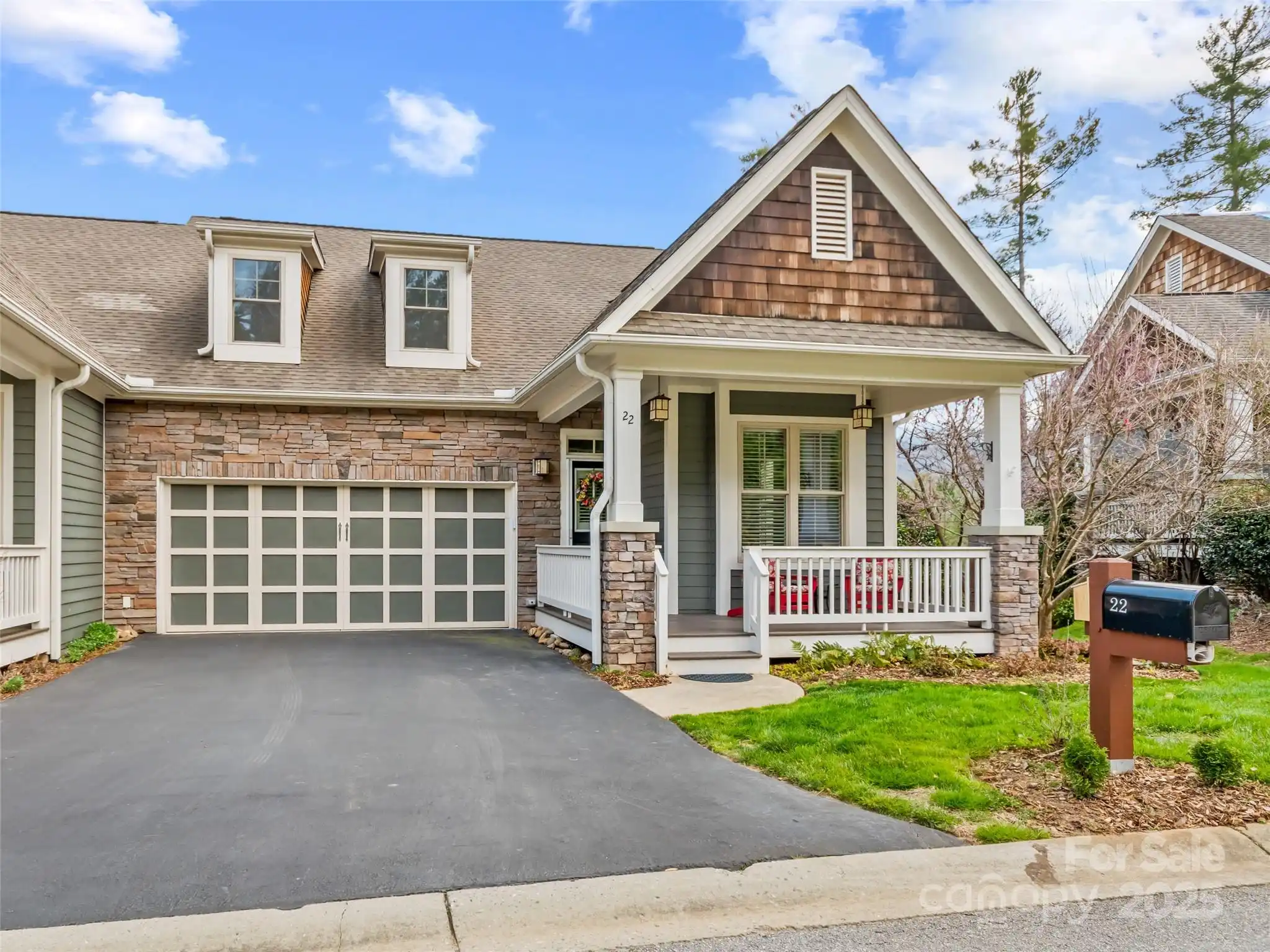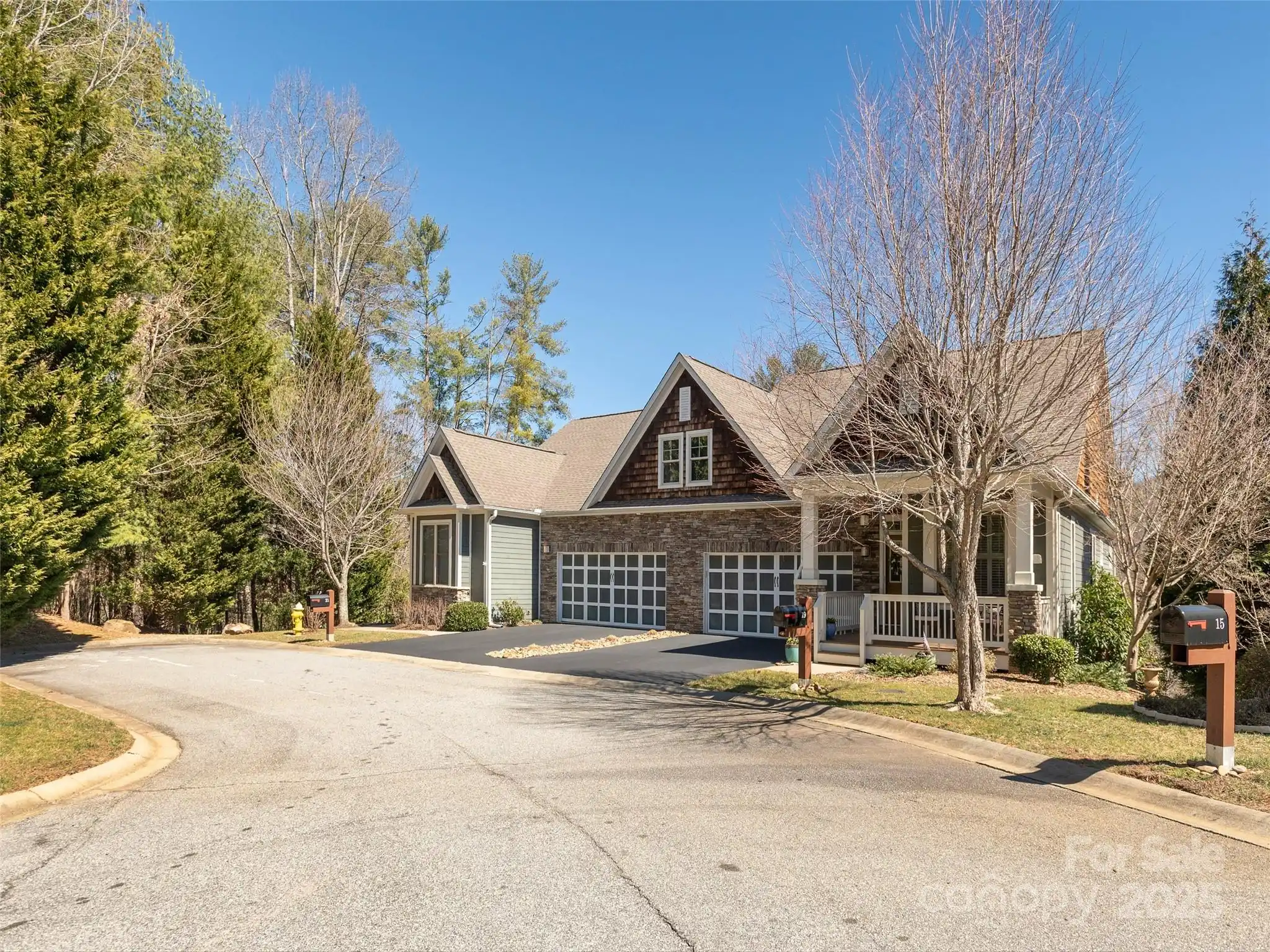Additional Information
Above Grade Finished Area
2211
Appliances
Dishwasher, Dryer, Electric Oven, Electric Range, Gas Water Heater, Microwave, Refrigerator, Washer
Association Annual Expense
2400.00
Association Fee Frequency
Quarterly
City Taxes Paid To
No City Taxes Paid
Construction Type
Site Built
ConstructionMaterials
Fiber Cement, Stone
Cooling
Ceiling Fan(s), Central Air
Development Status
Completed
Directions
I-26 to exit 33, turn left and go past Biltmore Square Mall. Right on Sardis Rd. Left on Sandhill Rd. Left on Lake Dr. At traffic circle go around to Mountain Dr.4th left on Welsh Partridge, house on corner of Grey Goose Court. OR I-40 to exit 44, turn right. Left on Sandhill, then Right on Lake Dr.
Elementary School
Hominy Valley/Enka
Fireplace Features
Gas Unvented
Flooring
Carpet, Tile, Wood
Foundation Details
Crawl Space
HOA Subject To Dues
Mandatory
Heating
Forced Air, Natural Gas
Interior Features
Breakfast Bar, Split Bedroom, Walk-In Closet(s)
Laundry Features
Main Level, Washer Hookup
Lot Features
Corner Lot, Cul-De-Sac, Level, Private, Wooded
Middle Or Junior School
Enka
Mls Major Change Type
Under Contract-Show
Parcel Number
9617-50-0434-00000
Parking Features
Attached Garage, Garage Door Opener
Patio And Porch Features
Covered, Front Porch, Rear Porch
Public Remarks
Situated in the heart of Biltmore Lake, this stunning craftsman 3-bed/2-bath home offers the best of single-level living. Inside, you’ll find an inviting & lovingly maintained space that transitions seamlessly between rooms, with plentiful areas to entertain and/or use flexibly: a living room/office, formal dining room, and family room w/gas fireplace that opens into a spacious kitchen w/breakfast nook. A split bedroom plan allows for privacy, w/third bedroom that can double as home office. Outside, a covered front porch overlooks a quiet idyllic culdesac; a covered back porch provides a serene & private gathering area, with views of a sprawling landscaped yard. Thoughtful & stylish details abound: built-in bookshelves, designer light fixtures, wooden Venetian blinds, Montresano oak cabinets, chestnut floors. Located a short & scenic stroll from the lake, where countless outdoor activities, clubs, & community events await you!
Road Responsibility
Private Maintained Road
Road Surface Type
Asphalt, Paved
Sq Ft Total Property HLA
2211
Subdivision Name
Biltmore Lake
Syndicate Participation
Participant Options
Syndicate To
CarolinaHome.com, IDX, IDX_Address, Realtor.com
Virtual Tour URL Branded
https://my.matterport.com/show/?m=m665etTsPPf&mls=1
Virtual Tour URL Unbranded
https://my.matterport.com/show/?m=m665etTsPPf&mls=1
Window Features
Insulated Window(s)


































