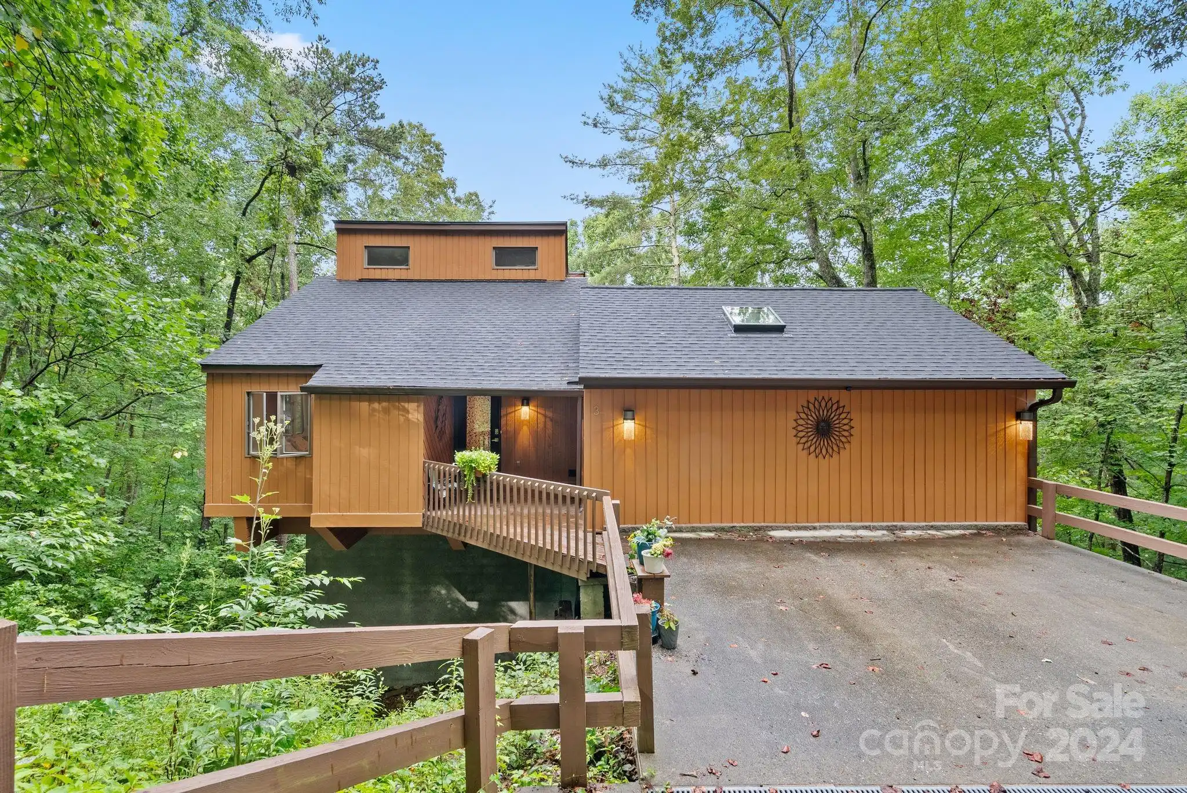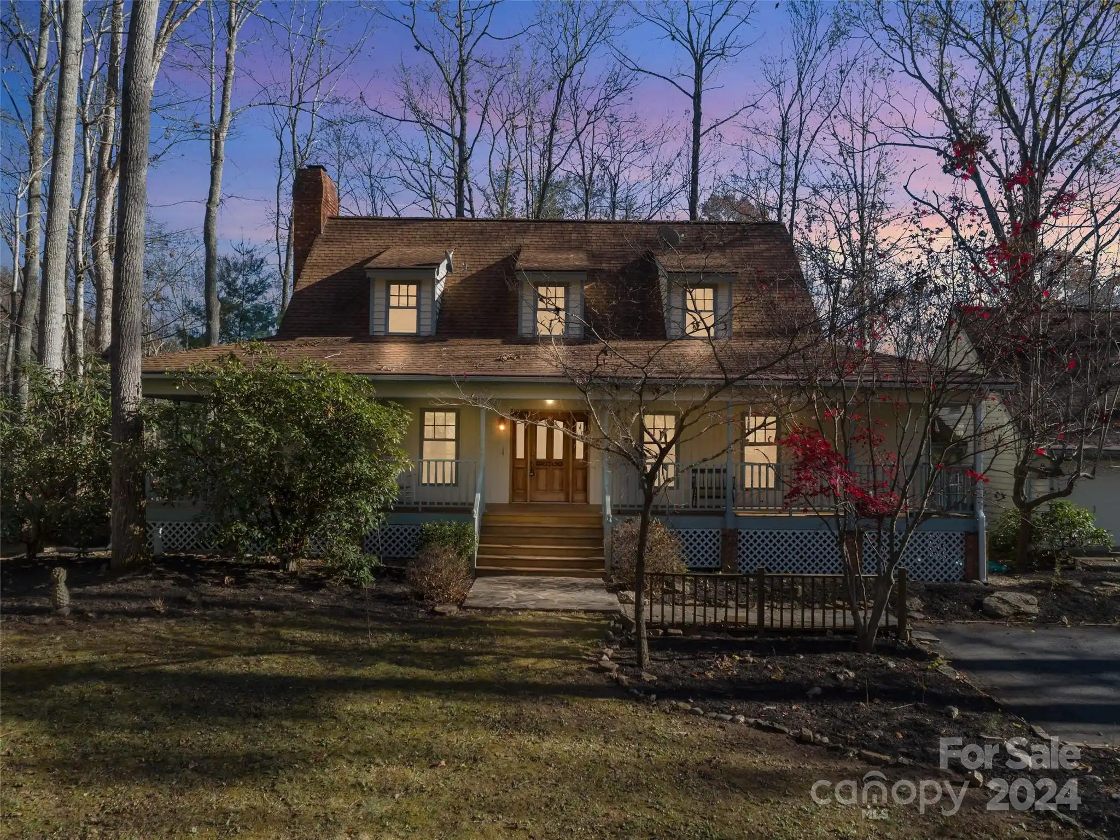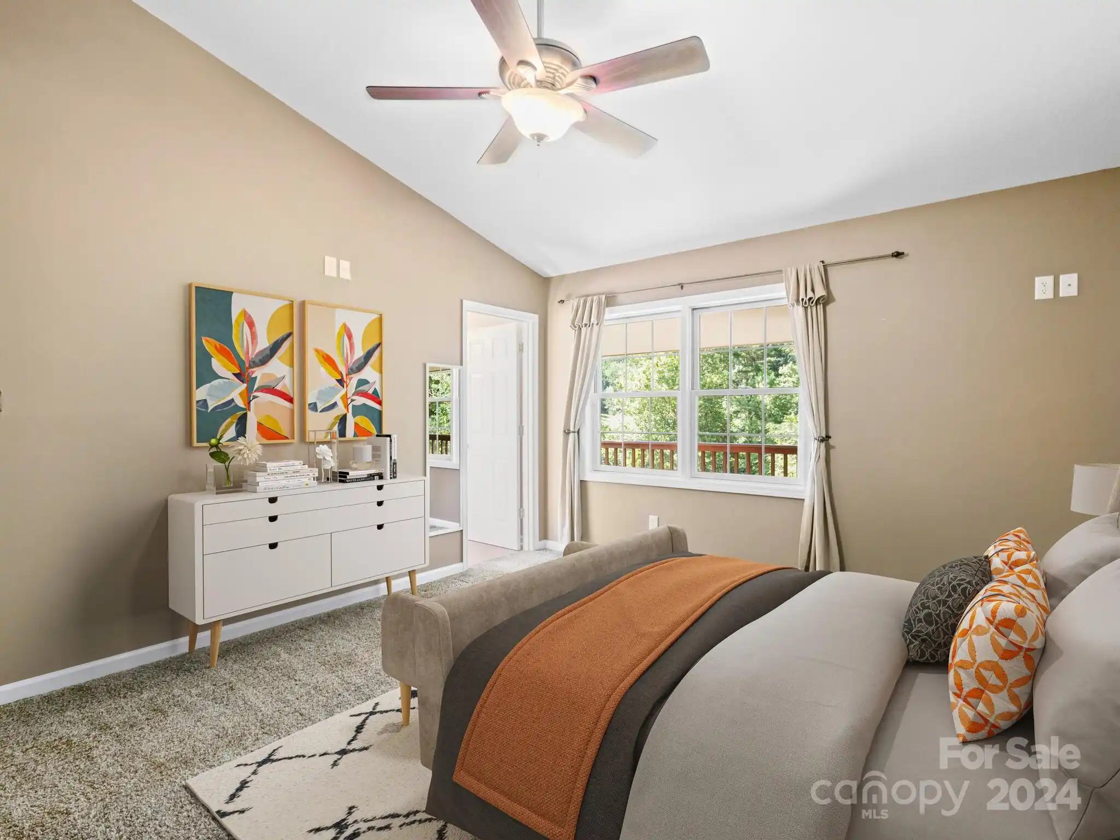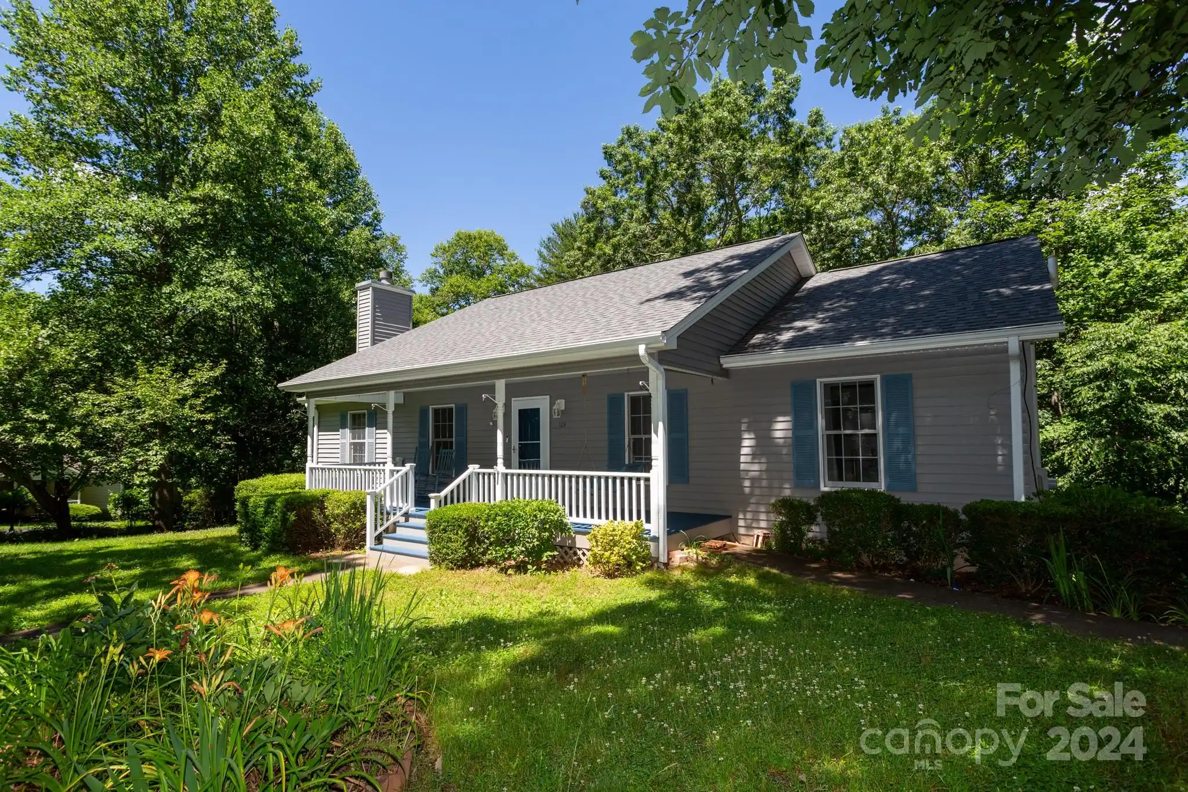Additional Information
Above Grade Finished Area
1588
Accessibility Features
Two or More Access Exits, Bath 60 Inch Turning Radius
Appliances
Dishwasher, Exhaust Hood, Gas Oven, Gas Range, Gas Water Heater, Plumbed For Ice Maker, Refrigerator, Self Cleaning Oven, Washer/Dryer
Basement
Apartment, Basement Garage Door, Daylight, Exterior Entry, Interior Entry, Storage Space, Walk-Out Access, Walk-Up Access
Below Grade Finished Area
796
City Taxes Paid To
Woodfin
Construction Type
Site Built
ConstructionMaterials
Hard Stucco, Hardboard Siding
CumulativeDaysOnMarket
451
Directions
From I-240, Take Exit 4A to I-26 North; take Exit 23; Right onto 19/23; Sharp Left onto Weaverville Road; Left onto State Road 1839/Old Marshall Highway; go point .05 miles; Left into Village Greens on Foothills Road; Home is on the Left.
Door Features
French Doors, Insulated Door(s)
Down Payment Resource YN
1
Elementary School
Weaverville/N. Windy Ridge
Fireplace Features
Den, Gas, Gas Vented
Flooring
Carpet, Tile, Wood
Foundation Details
Basement
Heating
Heat Pump, Natural Gas
High School
North Buncombe
Interior Features
Attic Other, Cable Prewire, Kitchen Island, Split Bedroom, Tray Ceiling(s), Walk-In Closet(s), Walk-In Pantry
Laundry Features
Electric Dryer Hookup, Gas Dryer Hookup, In Basement, In Kitchen, Main Level, Washer Hookup
Lot Features
Sloped, Wooded, Views
Middle Or Junior School
North Windy Ridge
Mls Major Change Type
Under Contract-Show
Other Equipment
Network Ready
Parcel Number
9731-35-1436-00000
Parking Features
Driveway, Attached Garage
Patio And Porch Features
Covered, Deck, Front Porch, Rear Porch
Previous List Price
610000
Public Remarks
Discover the community of Village Greens! This neighborhood provides true mountain living with nature; Enjoy long range mountain views from late October through early May on the spacious upper and basement level decks of this lovely Arts and Crafts home; Beautiful custom white oak hardwood flooring flows throughout entryway, kitchen, dining and living room areas; Entertain your guests "al la fresco" through the double French doors onto the upper level deck; Primary suite, guest bedrooms/office on main level; Basement level provides income opportunities (see attached Woodfin Regulations) with separate exterior entrance, natural gas fireplace, kitchenette and full bathroom; Custom built home has been lovingly maintained by original owner; Exceptional home provides true "retreat" feeling with ease and convenience; Located just north of Beaver Lake in the Woodfin area this small mountain community provides public roads, natural gas and a quiet nature lover's dream!
Road Responsibility
Publicly Maintained Road
Road Surface Type
Concrete, Paved
Second Living Quarters
Interior Connected, Separate Entrance, Separate Kitchen Facilities, Separate Living Quarters
Security Features
Carbon Monoxide Detector(s), Smoke Detector(s)
Sq Ft Total Property HLA
2384
SqFt Unheated Basement
180
Subdivision Name
Village Greens
Syndicate Participation
Participant Options
Utilities
Cable Connected, Electricity Connected, Fiber Optics, Gas, Phone Connected, Wired Internet Available
Window Features
Insulated Window(s), Window Treatments
Zoning Specification
CWO-R21









































