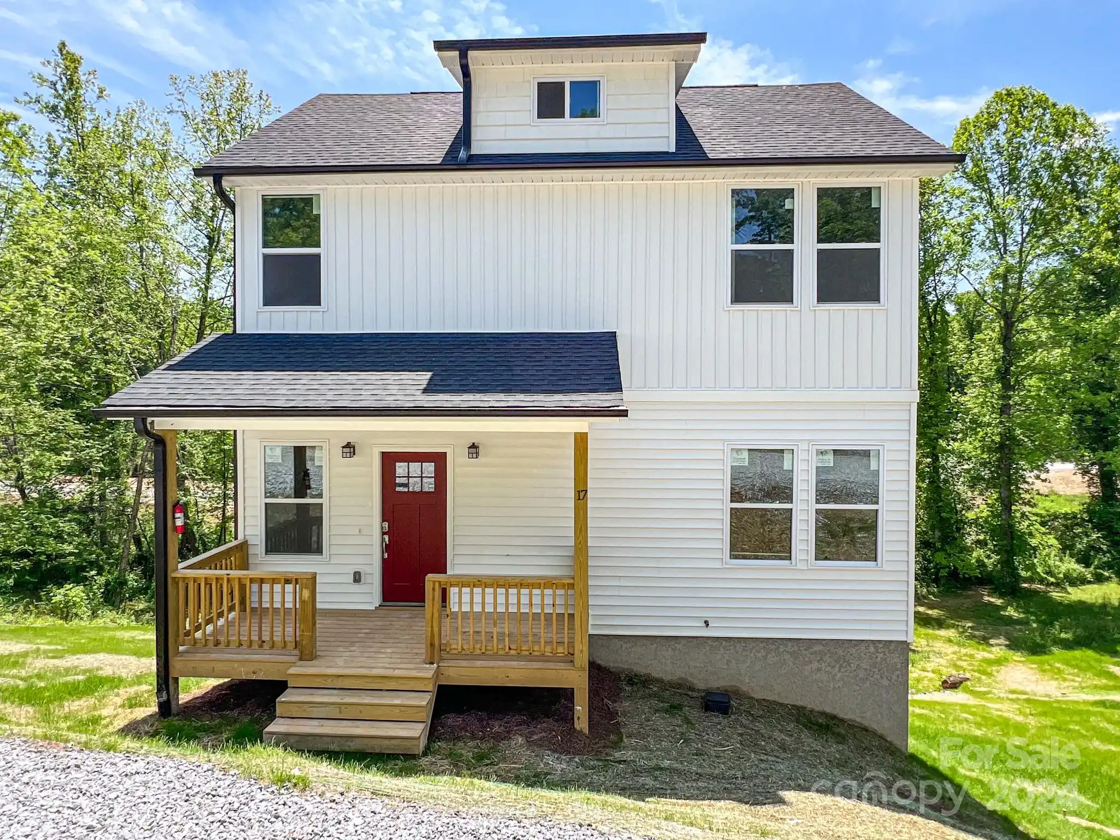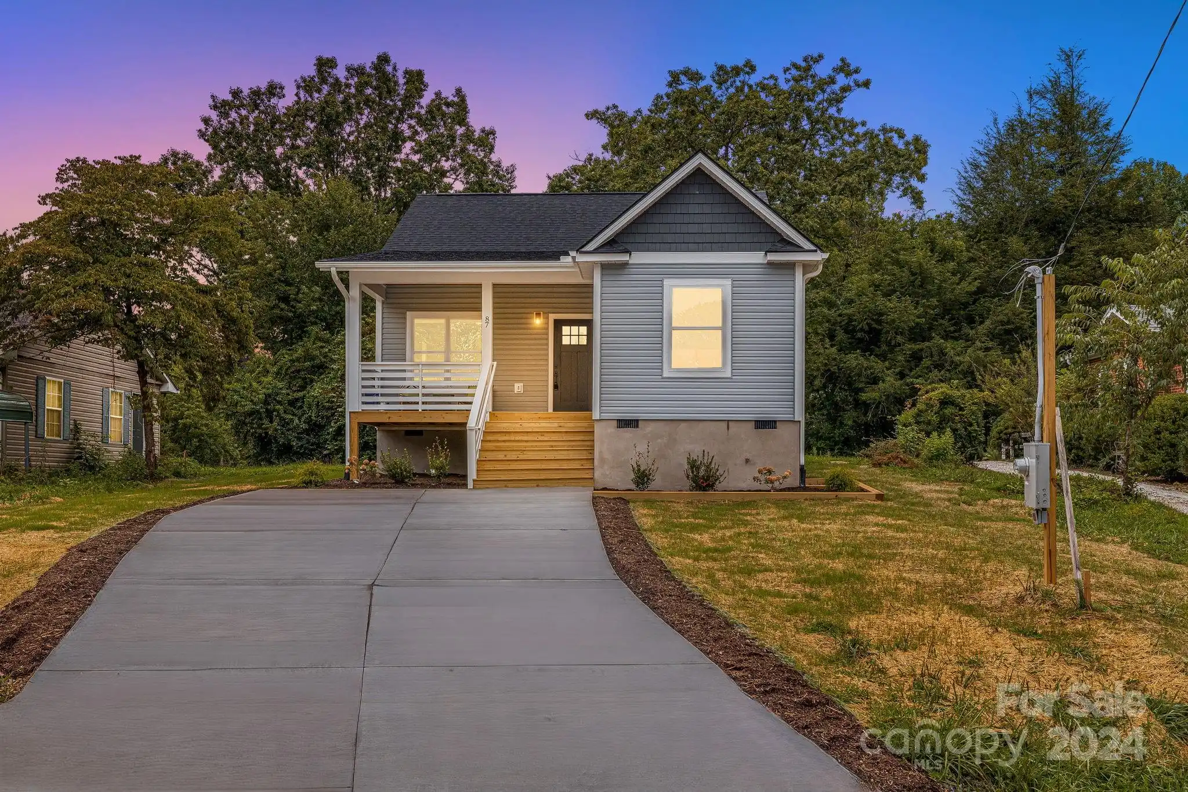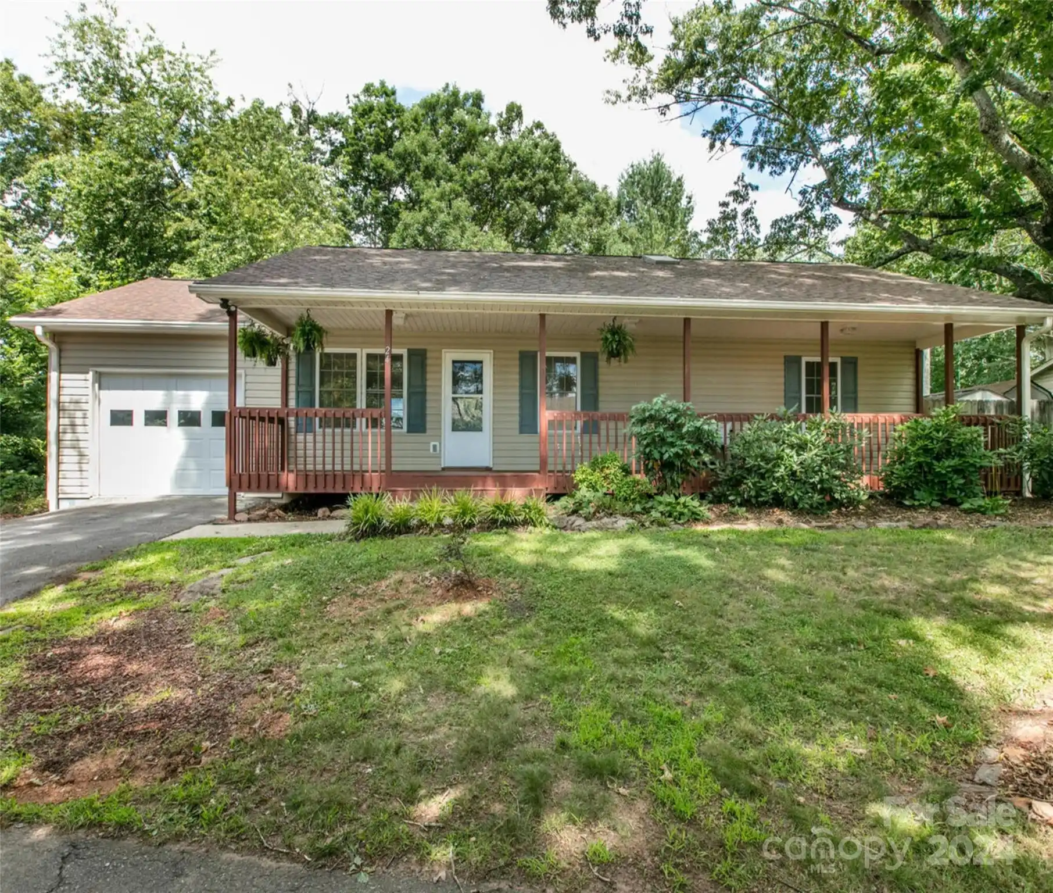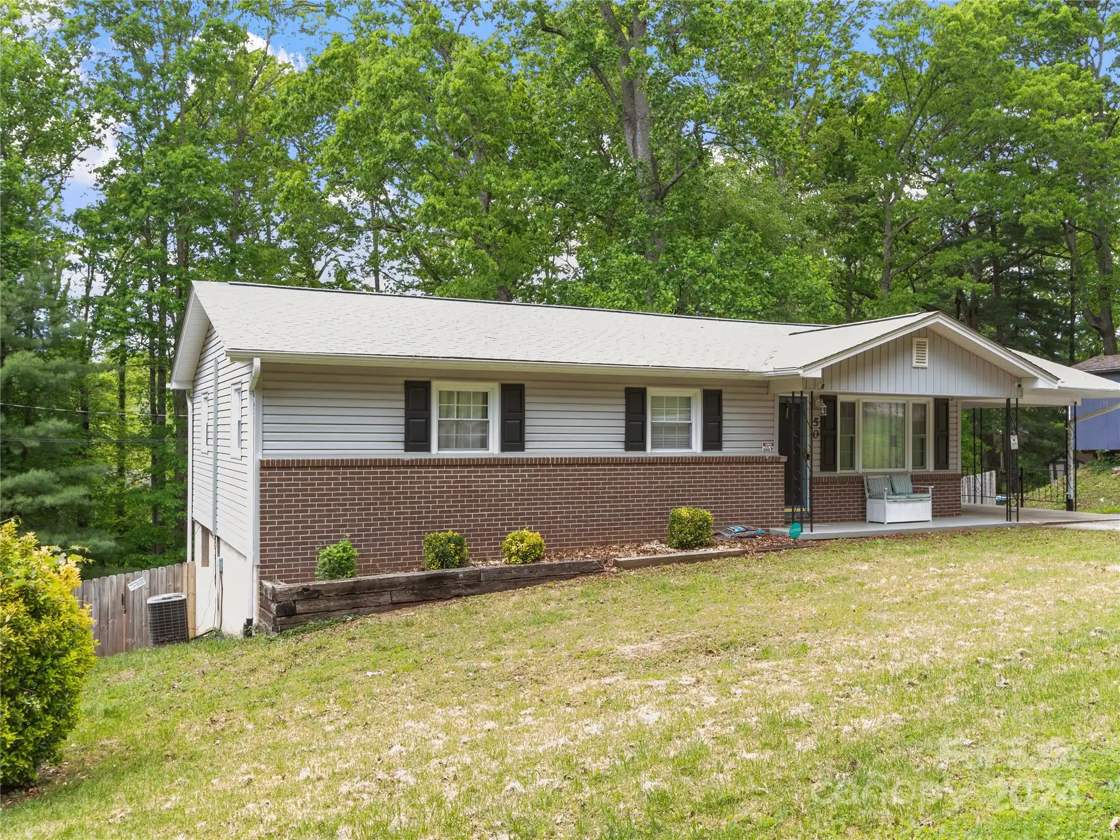Additional Information
Above Grade Finished Area
810
Appliances
Gas Oven, Gas Range, Gas Water Heater, Refrigerator
Basement
Exterior Entry, Finished
Below Grade Finished Area
522
CCR Subject To
Undiscovered
City Taxes Paid To
Skyland
Construction Type
Site Built
ConstructionMaterials
Aluminum
Cooling
Central Air, Electric
Down Payment Resource YN
1
Elementary School
Glen Arden/Koontz
Fencing
Back Yard, Fenced, Privacy, Wood
Foundation Details
Basement
Heating
Electric, Forced Air, Natural Gas
Laundry Features
In Basement
Middle Or Junior School
Cane Creek
Mls Major Change Type
Price Decrease
Parcel Number
965445346400000
Patio And Porch Features
Front Porch, Rear Porch
Plat Reference Section Pages
0007/0082
Previous List Price
449997
Public Remarks
Charming 3 bedroom, 2 bathroom home nestled in the sought-after Royal Pines neighborhood. This well-maintained residence offers a comfortable and convenient lifestyle. Discover the versatility of an additional flex space perfect for a home office, bonus room, or creative retreat. Enjoy easy access to outdoor amenities at nearby Jake Rusher Park and the vibrant atmosphere of Biltmore Park with its diverse dining and shopping options. Conveniently located just 20 minutes from both Asheville and Hendersonville. Perfect for entertaining with a spacious back porch.
Restrictions
No Representation
Road Responsibility
Publicly Maintained Road
Road Surface Type
Asphalt, Paved
Sq Ft Total Property HLA
1332
SqFt Unheated Basement
288
Subdivision Name
Royal Pines
Syndicate Participation
Participant Options
Virtual Tour URL Branded
https://my.matterport.com/show/?m=o23ksKaDR7E&mls=1
Virtual Tour URL Unbranded
https://my.matterport.com/show/?m=o23ksKaDR7E&mls=1

































