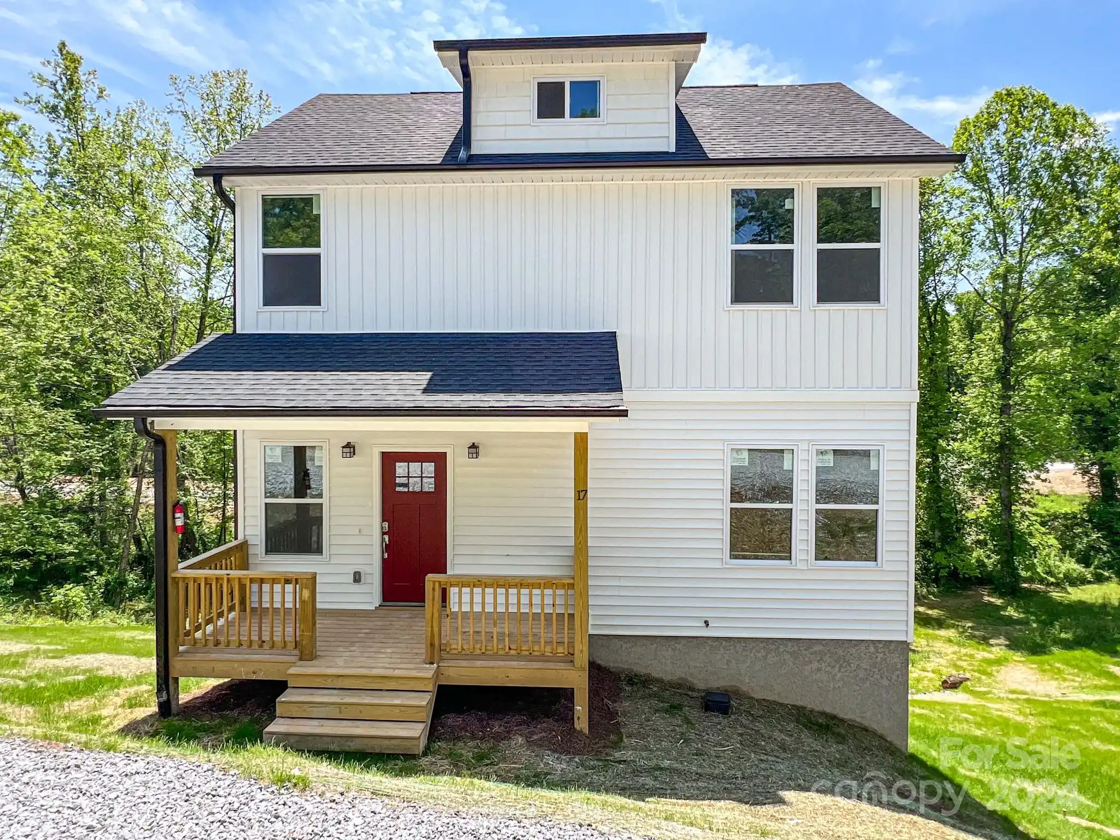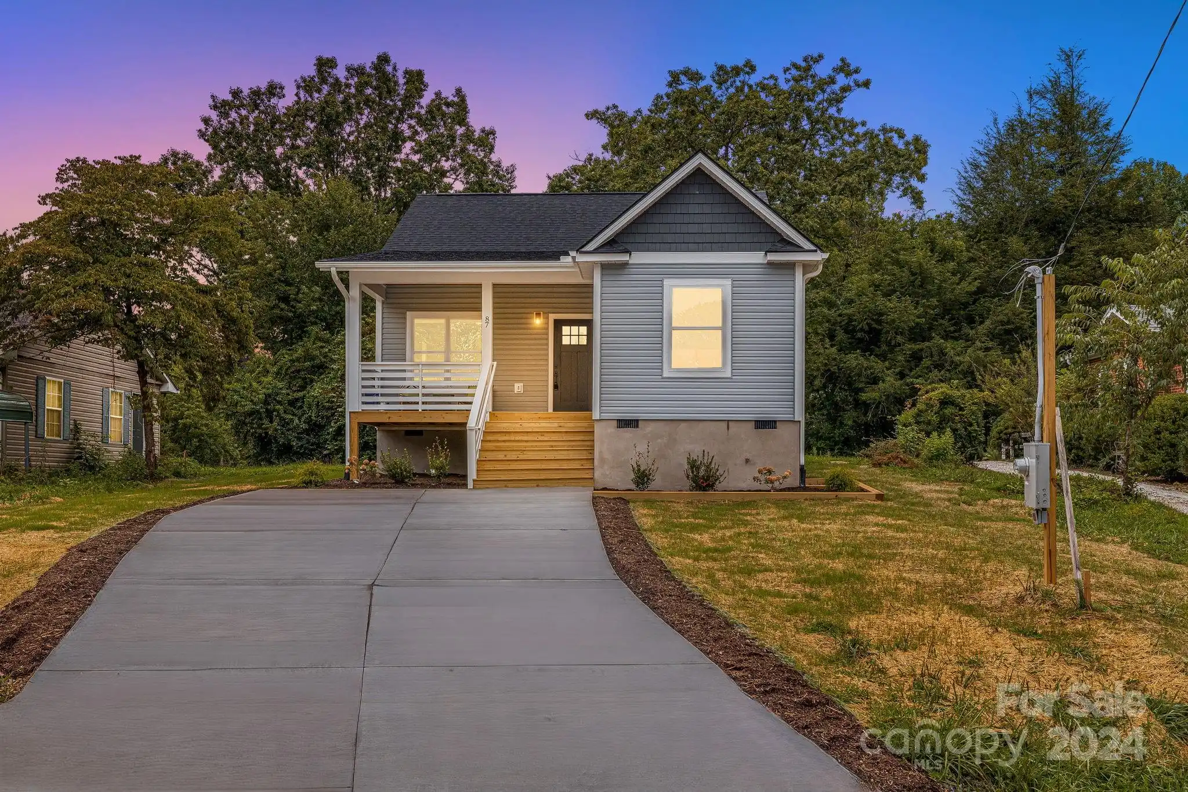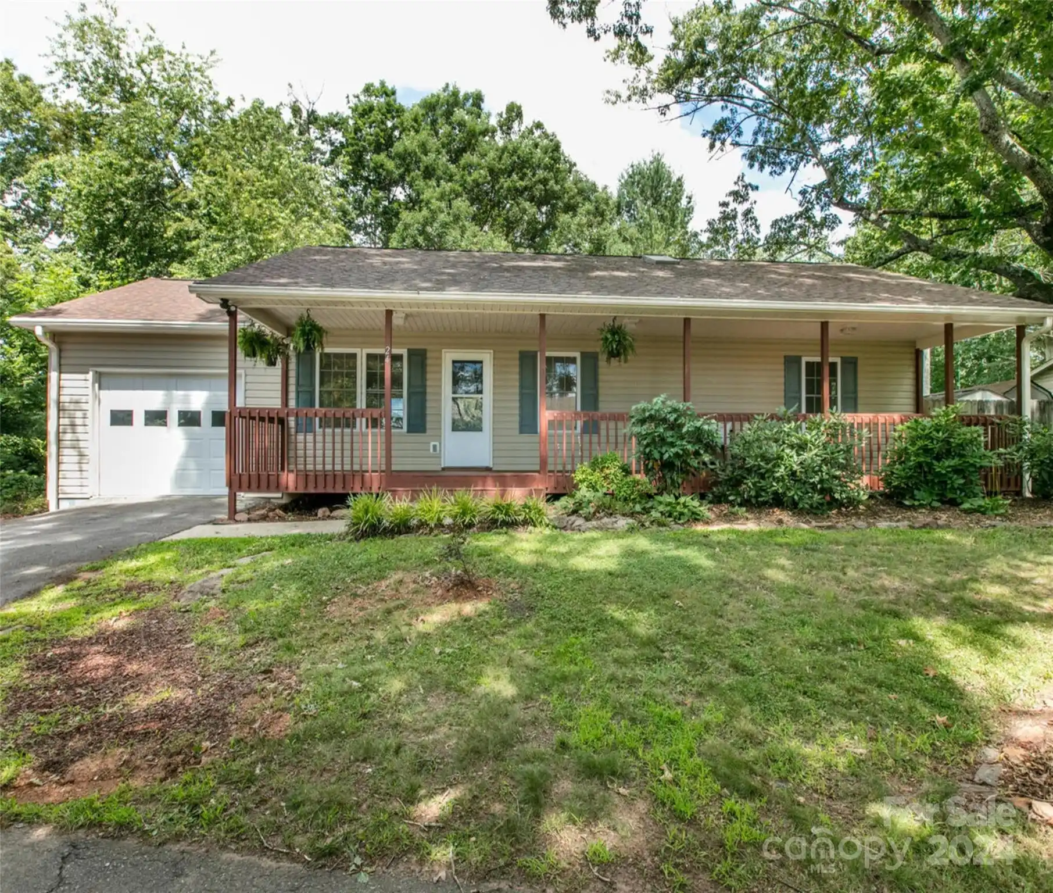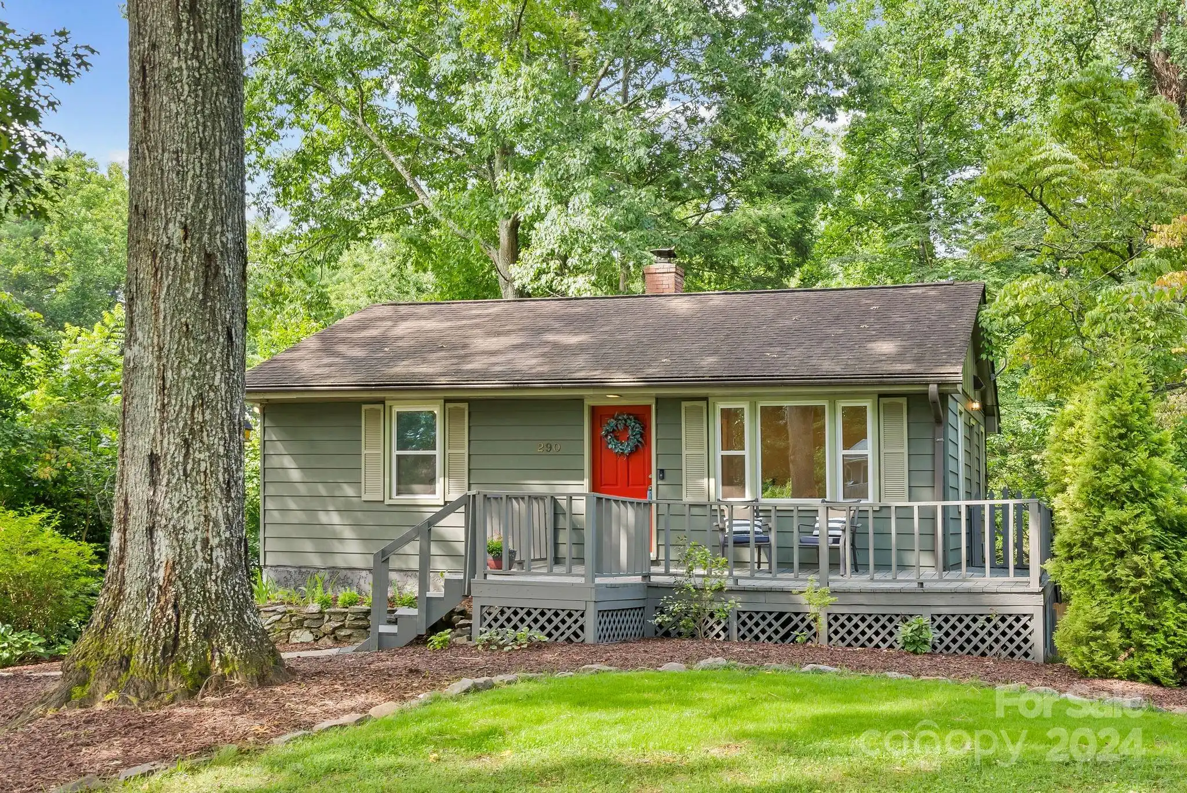Additional Information
Above Grade Finished Area
1144
Appliances
Dishwasher, Electric Cooktop, Electric Oven, Electric Range, Electric Water Heater, Refrigerator
Basement
Bath/Stubbed, Daylight, Exterior Entry, Full, Interior Entry, Partially Finished, Walk-Out Access, Walk-Up Access
Below Grade Finished Area
627
CCR Subject To
Undiscovered
Construction Type
Site Built
ConstructionMaterials
Brick Partial, Vinyl
Cooling
Central Air, Heat Pump
Door Features
Insulated Door(s)
Down Payment Resource YN
1
Elementary School
William Estes
Exclusions
security cameras
Flooring
Carpet, Tile, Wood
Foundation Details
Basement
Heating
Central, Heat Pump
Interior Features
Attic Other
Laundry Features
In Basement
Lot Features
Green Area, Hilly, Level
Middle Or Junior School
Valley Springs
Mls Major Change Type
Price Decrease
Other Structures
Outbuilding
Parcel Number
9654-29-2125-00000
Parking Features
Attached Carport, Driveway, On Street
Patio And Porch Features
Covered, Deck, Front Porch, Rear Porch
Plat Reference Section Pages
37@35
Previous List Price
447000
Public Remarks
Enjoy all the comforts of single-level living in this charming 3 bedroom, 2.5 bath ranch home in South Asheville's Royal Pines neighborhood. This inviting home boasts a spacious layout, perfect for entertaining or relaxing with family. Enjoy a seamless flow between living areas, enhancing the feeling of spaciousness. A modern kitchen featuring stainless steel appliances, a delight for cooking and entertaining. Partially finished basement provides a flexible space for home gym, playroom or additional living with additional storage or workshop area in the unfinished portion of the basement. Laundry located in basement. A large fenced in back yard is perfect for pets, gardening or outdoor entertaining. Conveniently located to shopping, dining and entertainment, this home is close to everything South Asheville has to offer. Don't miss out on this opportunity to own a piece of the Asheville dream!
Road Responsibility
Publicly Maintained Road
Road Surface Type
Asphalt, Gravel, Paved
Security Features
Radon Mitigation System
Sq Ft Total Property HLA
1771
SqFt Unheated Basement
517
Syndicate Participation
Participant Options
Utilities
Cable Connected, Electricity Connected
Window Features
Insulated Window(s)































