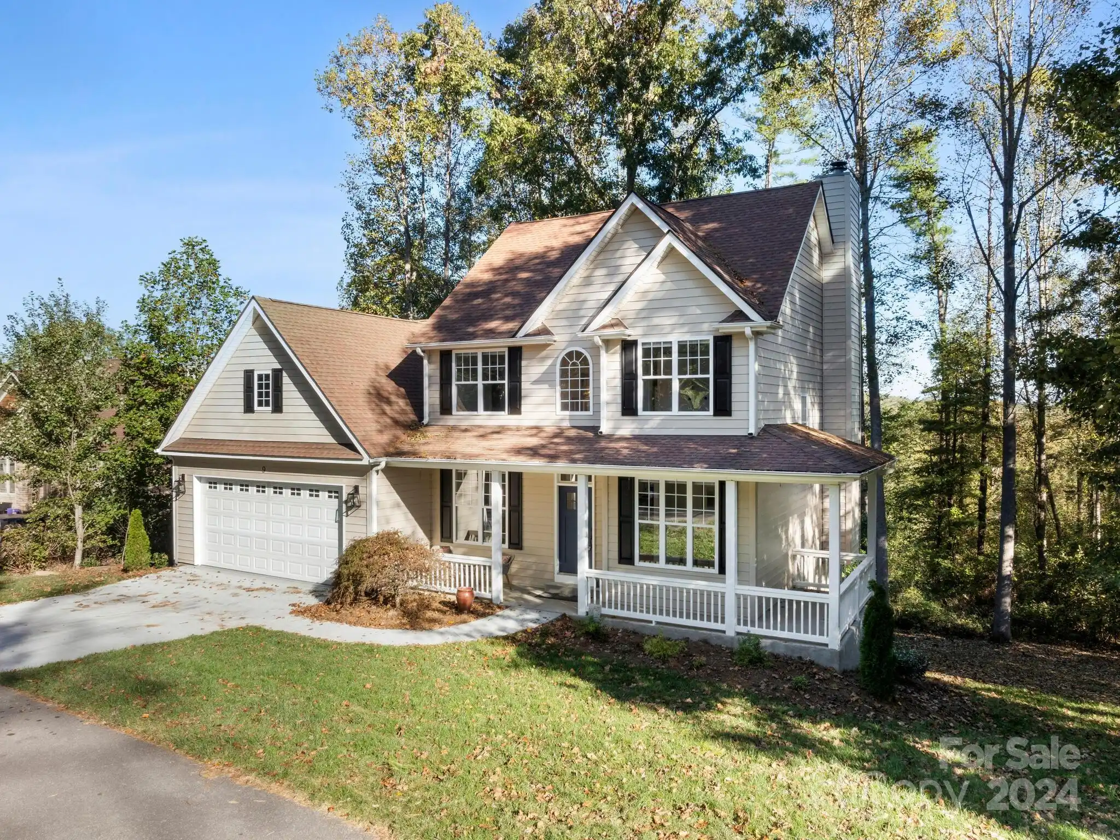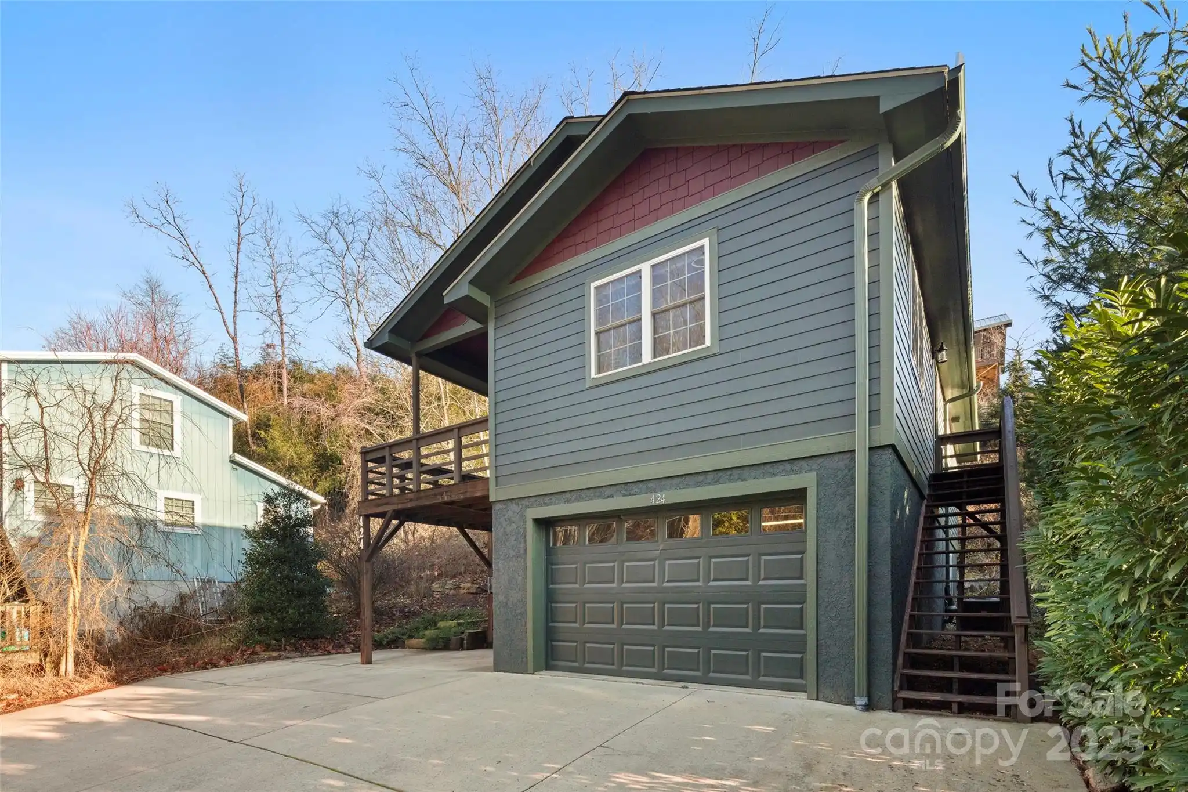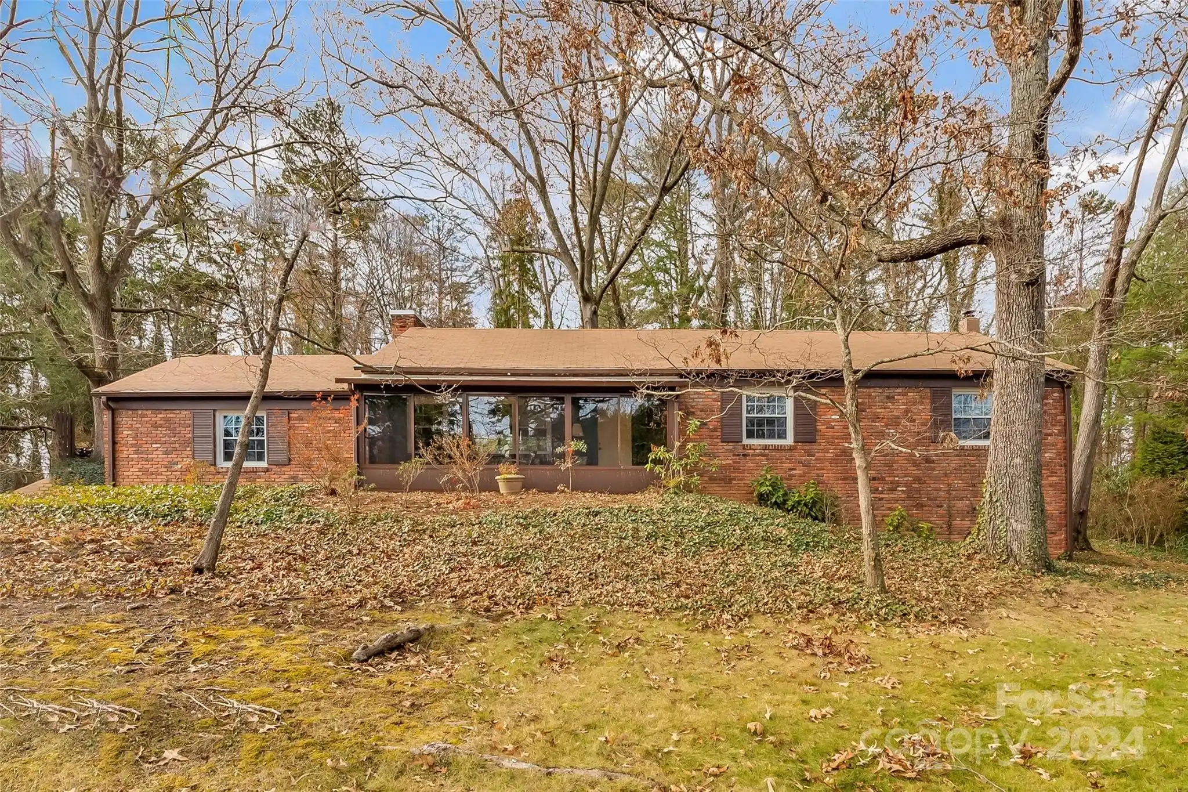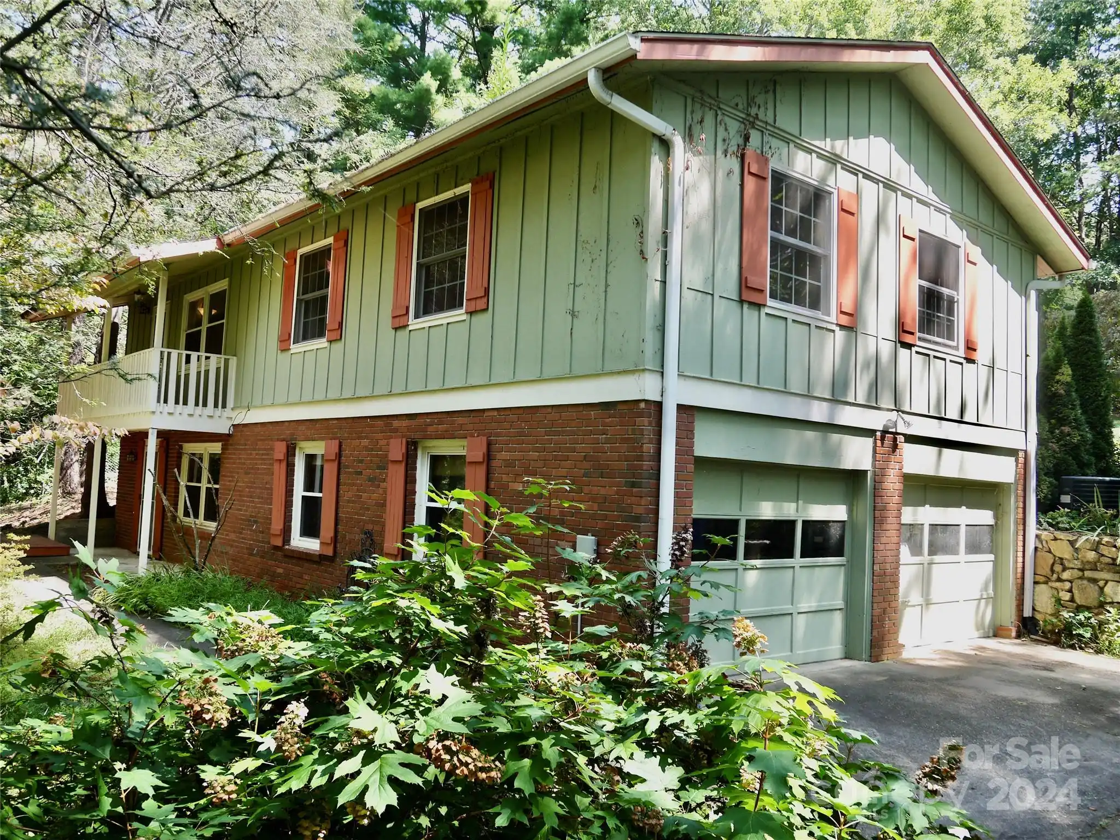Additional Information
Above Grade Finished Area
1710
Appliances
Bar Fridge, Dishwasher, Disposal, Dryer, ENERGY STAR Qualified Dishwasher, ENERGY STAR Qualified Refrigerator, Exhaust Hood, Gas Range, Microwave, Refrigerator, Refrigerator with Ice Maker, Tankless Water Heater, Washer, Washer/Dryer
CCR Subject To
Undiscovered
City Taxes Paid To
Asheville
Construction Type
Site Built
ConstructionMaterials
Cedar Shake, Wood, Other - See Remarks
Cooling
Central Air, Ductless, ENERGY STAR Qualified Equipment
Directions
From Downtown Asheville, take I240 West to the Haywood Road exit. Turn right onto Haywood Road. Turn right onto Baker Street and then a left on Clay. Turn right onto Kendall Street. 34 Kendall Street is on the right. Sign in the yard.
Door Features
Sliding Doors, Storm Door(s)
Down Payment Resource YN
1
Elementary School
Asheville City
Fencing
Back Yard, Fenced, Full
Fireplace Features
Gas Log, Gas Vented, Living Room, Other - See Remarks
Foundation Details
Crawl Space
Green Verification Count
1
Heating
Ductless, ENERGY STAR Qualified Equipment, Forced Air, Heat Pump, Natural Gas
Interior Features
Attic Other, Breakfast Bar, Built-in Features, Cable Prewire, Kitchen Island, Open Floorplan, Storage
Laundry Features
Mud Room, Laundry Room, Main Level
Lot Features
Level, Sloped
Middle Or Junior School
Asheville
Mls Major Change Type
Under Contract-Show
Other Parking
Spacious private driveway
Parcel Number
963835947600000
Patio And Porch Features
Covered, Deck, Front Porch, Side Porch
Public Remarks
2013 Green Built/Energy Star home in desirable West Asheville boasts extensive landscaping featuring mature native trees & shrubs. The open main-level floor plan includes a cozy living room, kitchen with large island, & spacious dining area. Hardwood floors, recessed lighting, tall ceilings, & wood doors give this home warmth & charm. The kitchen has granite countertops & stainless steel appliances including a gas stove with hood vent. The bright primary bedroom ensuite features a full bathroom with tile shower & double vanity sinks, large closet & access to a private covered back deck.The upstairs landing connects two bedrooms & one full bathroom. In the bedrooms, find built in shelving with plenty of storage & closet space. 3rd full bathroom on the main is perfect for guests. The mud room located at the side entrance is complete with washer/dryer & laundry sink. Fully fenced-in side & backyard is great for pets & entertainment. Spacious driveway offers plenty of off-street parking.
Road Responsibility
Publicly Maintained Road
Road Surface Type
Concrete, Paved
Security Features
Smoke Detector(s)
Sq Ft Total Property HLA
1710
Subdivision Name
West Asheville
Syndicate Participation
Participant Options
Syndicate To
IDX, IDX_Address, Realtor.com
Utilities
Cable Available, Fiber Optics, Gas
Window Features
Insulated Window(s)













































